Exklusive Arbeitszimmer mit hellem Holzboden Ideen und Design
Suche verfeinern:
Budget
Sortieren nach:Heute beliebt
1 – 20 von 1.029 Fotos

Geräumiges Klassisches Arbeitszimmer mit Arbeitsplatz, weißer Wandfarbe, hellem Holzboden und freistehendem Schreibtisch in Houston
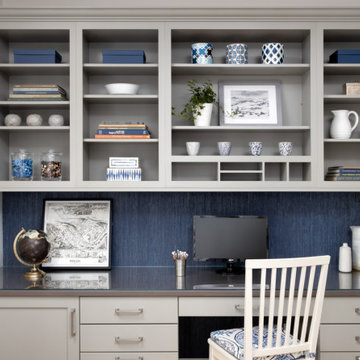
This home office was built into a nook in the kitchen and we put in custom built-ins to take advantage of the space.
Mittelgroßes Klassisches Arbeitszimmer mit hellem Holzboden, Einbau-Schreibtisch, beigem Boden und Tapetenwänden in Baltimore
Mittelgroßes Klassisches Arbeitszimmer mit hellem Holzboden, Einbau-Schreibtisch, beigem Boden und Tapetenwänden in Baltimore

Interior design by Jessica Koltun Home. This stunning transitional home with an open floor plan features a formal dining, dedicated study, Chef's kitchen and hidden pantry. Designer amenities include white oak millwork, marble tile, and a high end lighting, plumbing, & hardware.
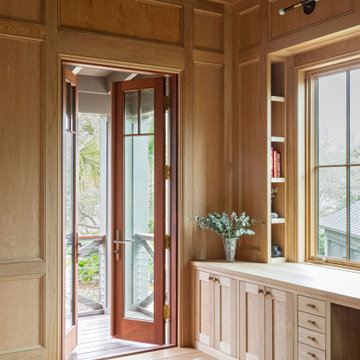
Großes Mediterranes Arbeitszimmer mit Arbeitsplatz, brauner Wandfarbe, hellem Holzboden, Einbau-Schreibtisch, braunem Boden und gewölbter Decke in Charleston

Saphire Home Office.
featuring beautiful custom cabinetry and furniture
Großes Klassisches Arbeitszimmer mit Studio, blauer Wandfarbe, hellem Holzboden, freistehendem Schreibtisch, beigem Boden, Tapetendecke und Tapetenwänden in Sonstige
Großes Klassisches Arbeitszimmer mit Studio, blauer Wandfarbe, hellem Holzboden, freistehendem Schreibtisch, beigem Boden, Tapetendecke und Tapetenwänden in Sonstige

Großes Klassisches Arbeitszimmer mit Arbeitsplatz, schwarzer Wandfarbe, hellem Holzboden, Einbau-Schreibtisch und Wandpaneelen in Sonstige
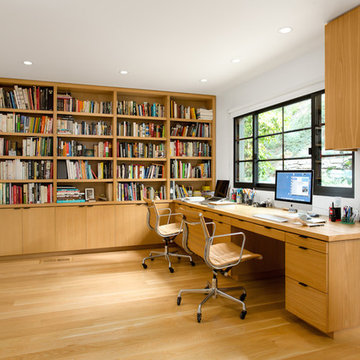
Study overlooking ascending hillside at side yard. Photo by Clark Dugger
Mittelgroßes Retro Arbeitszimmer ohne Kamin mit Arbeitsplatz, weißer Wandfarbe, hellem Holzboden, Einbau-Schreibtisch und gelbem Boden in Los Angeles
Mittelgroßes Retro Arbeitszimmer ohne Kamin mit Arbeitsplatz, weißer Wandfarbe, hellem Holzboden, Einbau-Schreibtisch und gelbem Boden in Los Angeles

Design, manufacture and installation of a bespoke large built-in library with handmade oak sliding ladder, built in soft close drawers, storage cabinets, display cabinets with lighting, seating and built in radiator cabinet. All cabinetry has a sprayed finish and the sliding oak ladder is finished in a natural oil.
Photography by Alex Maguire Photography.
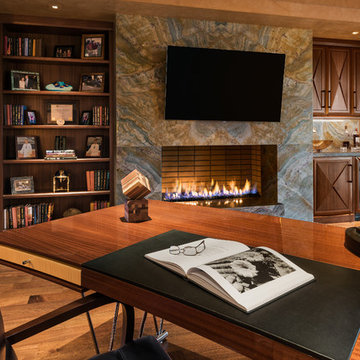
Executive home office with rich mahogany paneling, modern fireplace, and hardwood floor. This magnificent office has a slab stone fireplace made from floor to ceiling, book-matched Picasso quartzite. The contemporary desk has a polished stainless steel base, a high gloss, fully filled finish top, and a leather inset. Both the chair and the desk are from Dakota Jackson.
Interior design by Susie Hersker and Elaine Ryckman.
Project designed by Susie Hersker’s Scottsdale interior design firm Design Directives. Design Directives is active in Phoenix, Paradise Valley, Cave Creek, Carefree, Sedona, and beyond.
For more about Design Directives, click here: https://susanherskerasid.com/
To learn more about this project, click here: https://susanherskerasid.com/desert-contemporary/
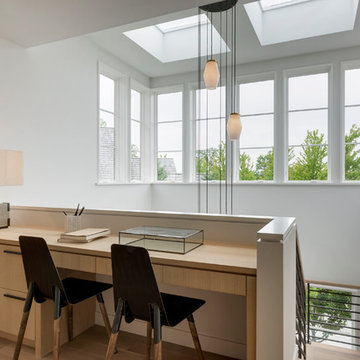
Builder: John Kraemer & Sons, Inc. - Architect: Charlie & Co. Design, Ltd. - Interior Design: Martha O’Hara Interiors - Photo: Spacecrafting Photography

This cozy corner for reading or study, flanked by a large picture window, completes the office. Architecture and interior design by Pierre Hoppenot, Studio PHH Architects.
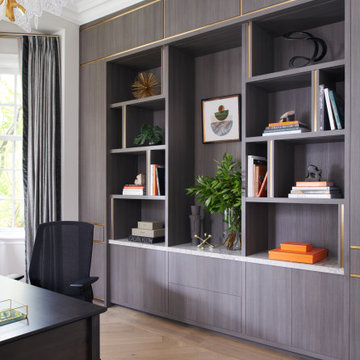
Großes Modernes Lesezimmer mit weißer Wandfarbe, hellem Holzboden, freistehendem Schreibtisch, braunem Boden und Holzwänden in Toronto
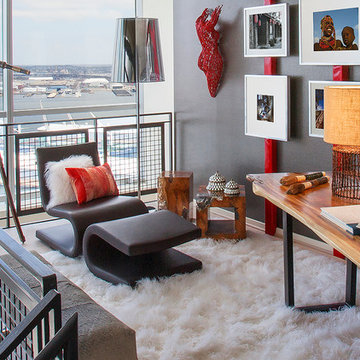
D. Randolph Foulds
Kleines Industrial Arbeitszimmer ohne Kamin mit Arbeitsplatz, grauer Wandfarbe, hellem Holzboden, freistehendem Schreibtisch und braunem Boden in Washington, D.C.
Kleines Industrial Arbeitszimmer ohne Kamin mit Arbeitsplatz, grauer Wandfarbe, hellem Holzboden, freistehendem Schreibtisch und braunem Boden in Washington, D.C.

This modern custom home is a beautiful blend of thoughtful design and comfortable living. No detail was left untouched during the design and build process. Taking inspiration from the Pacific Northwest, this home in the Washington D.C suburbs features a black exterior with warm natural woods. The home combines natural elements with modern architecture and features clean lines, open floor plans with a focus on functional living.
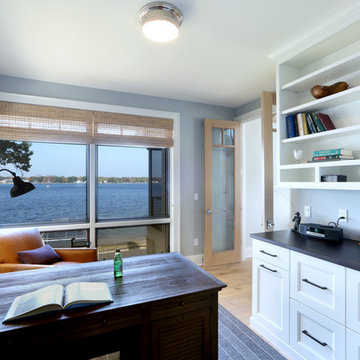
Home Office
Geräumiges Maritimes Arbeitszimmer ohne Kamin mit Arbeitsplatz, grauer Wandfarbe, hellem Holzboden und freistehendem Schreibtisch in Grand Rapids
Geräumiges Maritimes Arbeitszimmer ohne Kamin mit Arbeitsplatz, grauer Wandfarbe, hellem Holzboden und freistehendem Schreibtisch in Grand Rapids
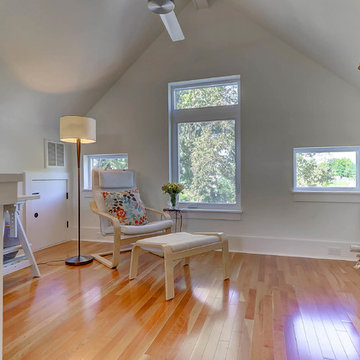
The 70s-modern vibe is carried into the home with their use of cherry, maple, concrete, stone, steel and glass. It features unstained, epoxy-sealed concrete floors, clear maple stairs, and cherry cabinetry and flooring in the loft. Soapstone countertops in kitchen and master bath. The homeowners paid careful attention to perspective when designing the main living area with the soaring ceiling and center beam. Maximum natural lighting and privacy was made possible with picture windows in the kitchen and two bedrooms surrounding the screened courtyard. Clerestory windows were place strategically on the tall walls to take advantage of the vaulted ceilings. An artist’s loft is tucked in the back of the home, with sunset and thunderstorm views of the southwestern sky. And while the homes in this neighborhood have smaller lots and floor plans, this home feels larger because of their architectural choices.
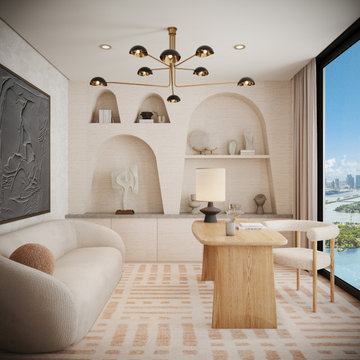
A clean modern home with rich texture and organic curves. Layers of light natural shades and soft, inviting fabrics create warm and inviting moments around every corner.
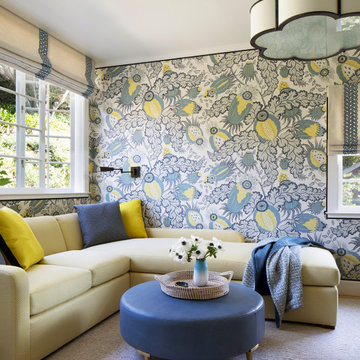
This large gated estate includes one of the original Ross cottages that served as a summer home for people escaping San Francisco's fog. We took the main residence built in 1941 and updated it to the current standards of 2020 while keeping the cottage as a guest house. A massive remodel in 1995 created a classic white kitchen. To add color and whimsy, we installed window treatments fabricated from a Josef Frank citrus print combined with modern furnishings. Throughout the interiors, foliate and floral patterned fabrics and wall coverings blur the inside and outside worlds.
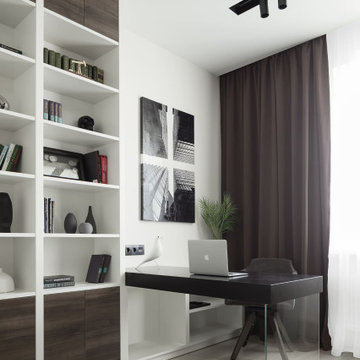
Заказчиком проекта выступила современная семья с одним ребенком. Объект нам достался уже с начатым ремонтом. Поэтому пришлось все ломать и начинать с нуля. Глобальной перепланировки достичь не удалось, т.к. практически все стены были несущие. В некоторых местах мы расширили проемы, а именно вход в кухню, холл и гардеробную с дополнительным усилением. Прошли процедуру согласования и начали разрабатывать детальный проект по оформлению интерьера. В дизайн-проекте мы хотели создать некую единую концепцию всей квартиры с применением отделки под дерево и камень. Одна из фишек данного интерьера - это просто потрясающие двери до потолка в скрытом коробе, производство фабрики Sofia и скрытый плинтус. Полотно двери и плинтус находится в одной плоскости со стеной, что делает интерьер непрерывным без лишних деталей. По нашей задумке они сделаны под окраску - в цвет стен. Несмотря на то, что они супер круто смотрятся и необыкновенно гармонируют в интерьере, мы должны понимать, что их монтаж и дальнейшие подводки стыков и откосов требуют высокой квалификации и аккуратностям строителей.
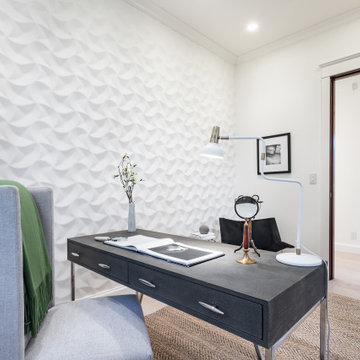
3D wood wall panels are installed on one side of the room. The panels are delivered to the jobsite in 4ft x 8ft sheets and our workers install them on the wall, ensuring that no seam is visible. The panel is then painted the same color as the rest of the walls. This process is very labor intensive (and multiple times more expensive than the panels themselves), because of the perfect alignment and work required to create a uniform look.
Exklusive Arbeitszimmer mit hellem Holzboden Ideen und Design
1