Exklusive Arbeitszimmer mit weißer Wandfarbe Ideen und Design
Suche verfeinern:
Budget
Sortieren nach:Heute beliebt
1 – 20 von 1.790 Fotos

This cozy corner for reading or study, flanked by a large picture window, completes the office. Architecture and interior design by Pierre Hoppenot, Studio PHH Architects.
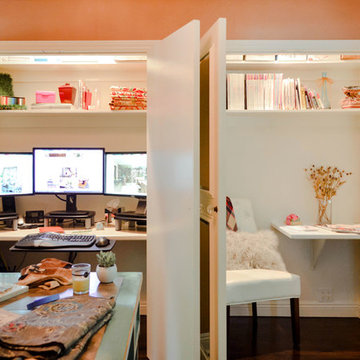
If clutter drives you crazy you should absolutely consider incorporating a hidden closet desk (or two) into your home. In this office, we converted two double closets into two individual hidden work zones so that when the doors close at the end of the day, the main office remains looking neat

7" Engineered Walnut, slightly rustic with clear satin coat
4" canned recessed lighting
En suite wet bar
#buildboswell
Großes Modernes Arbeitszimmer ohne Kamin mit Arbeitsplatz, weißer Wandfarbe, braunem Holzboden, freistehendem Schreibtisch und braunem Boden in Los Angeles
Großes Modernes Arbeitszimmer ohne Kamin mit Arbeitsplatz, weißer Wandfarbe, braunem Holzboden, freistehendem Schreibtisch und braunem Boden in Los Angeles
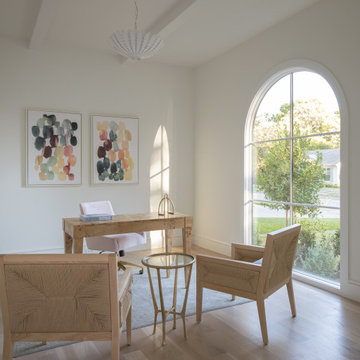
Classic, timeless, and ideally positioned on a picturesque street in the 4100 block, discover this dream home by Jessica Koltun Home. The blend of traditional architecture and contemporary finishes evokes warmth while understated elegance remains constant throughout this Midway Hollow masterpiece. Countless custom features and finishes include museum-quality walls, white oak beams, reeded cabinetry, stately millwork, and white oak wood floors with custom herringbone patterns. First-floor amenities include a barrel vault, a dedicated study, a formal and casual dining room, and a private primary suite adorned in Carrara marble that has direct access to the laundry room. The second features four bedrooms, three bathrooms, and an oversized game room that could also be used as a sixth bedroom. This is your opportunity to own a designer dream home.
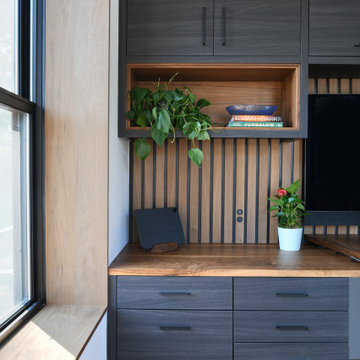
This modern custom home is a beautiful blend of thoughtful design and comfortable living. No detail was left untouched during the design and build process. Taking inspiration from the Pacific Northwest, this home in the Washington D.C suburbs features a black exterior with warm natural woods. The home combines natural elements with modern architecture and features clean lines, open floor plans with a focus on functional living.
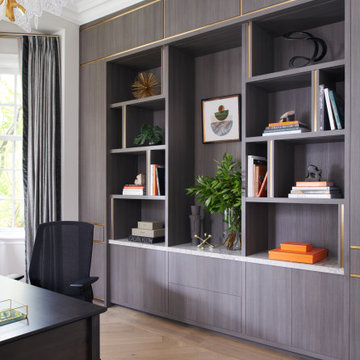
Großes Modernes Lesezimmer mit weißer Wandfarbe, hellem Holzboden, freistehendem Schreibtisch, braunem Boden und Holzwänden in Toronto
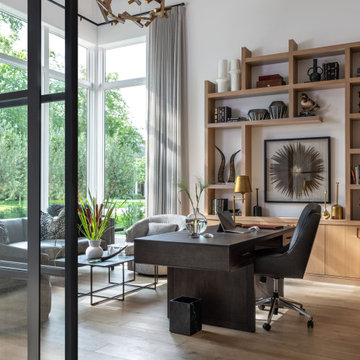
Geräumiges Klassisches Arbeitszimmer mit Arbeitsplatz, weißer Wandfarbe, hellem Holzboden und freistehendem Schreibtisch in Houston

Photography by Michael J. Lee
Mittelgroßes Klassisches Lesezimmer mit weißer Wandfarbe, Einbau-Schreibtisch und dunklem Holzboden in Boston
Mittelgroßes Klassisches Lesezimmer mit weißer Wandfarbe, Einbau-Schreibtisch und dunklem Holzboden in Boston
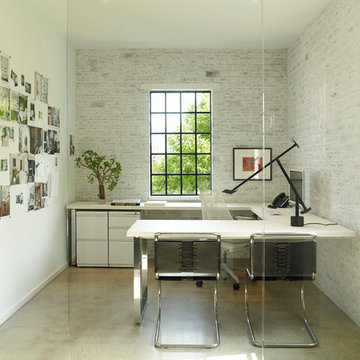
Großes Modernes Arbeitszimmer mit Studio, weißer Wandfarbe, Betonboden, freistehendem Schreibtisch und beigem Boden in Houston
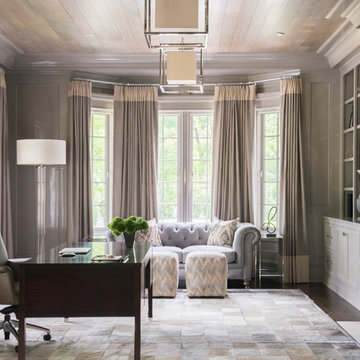
Großes Klassisches Arbeitszimmer mit Arbeitsplatz, weißer Wandfarbe, dunklem Holzboden, Kamin und freistehendem Schreibtisch in New York
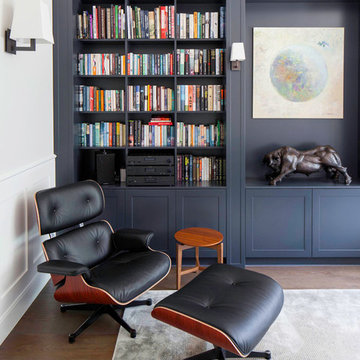
Bespoke, built-in bookcases with Classic Eames Lounge Chair for family library.
Original artwork by Alicia Zimnickas
Interior design: Alicia Zimnickas for Amberth
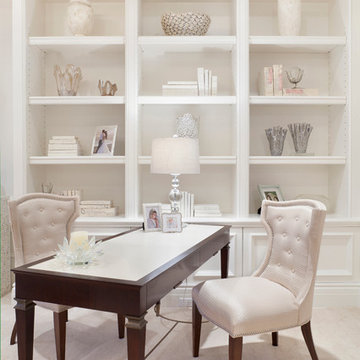
Ed Butera
Großes Klassisches Arbeitszimmer mit Arbeitsplatz, weißer Wandfarbe und freistehendem Schreibtisch in Miami
Großes Klassisches Arbeitszimmer mit Arbeitsplatz, weißer Wandfarbe und freistehendem Schreibtisch in Miami
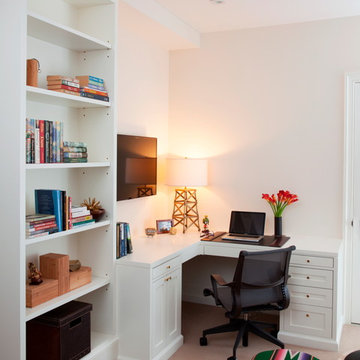
Home Office area of a Boy's Bedroom. Custom bookshelves and desk area. Don Freeman Studio photography.
Mittelgroßes Klassisches Arbeitszimmer mit weißer Wandfarbe und Teppichboden in New York
Mittelgroßes Klassisches Arbeitszimmer mit weißer Wandfarbe und Teppichboden in New York
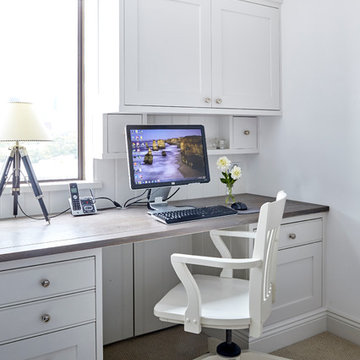
Mittelgroßes Klassisches Arbeitszimmer mit Arbeitsplatz, weißer Wandfarbe, Teppichboden und Einbau-Schreibtisch in Sydney
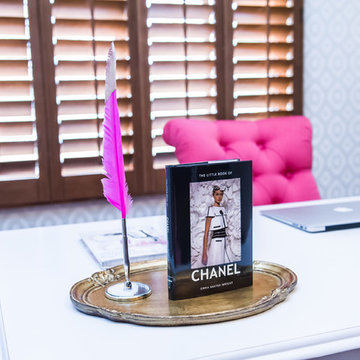
Red Egg Design Group | Fashion Inspired Pink, Zebra and Gold Home Office. | Courtney Lively Photography
Großes Modernes Arbeitszimmer mit Studio, weißer Wandfarbe, dunklem Holzboden und freistehendem Schreibtisch in Phoenix
Großes Modernes Arbeitszimmer mit Studio, weißer Wandfarbe, dunklem Holzboden und freistehendem Schreibtisch in Phoenix
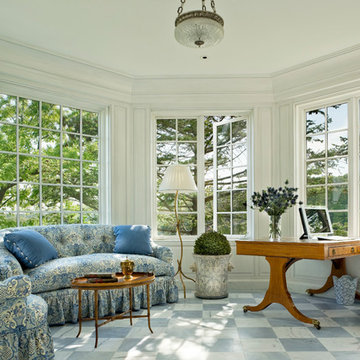
This octagonal shaped home office/sitting room takes advantage of the spectacular views. VBlue and white fabrics compliment the icy tones of the antique marble floor. Photo by Durston Saylor
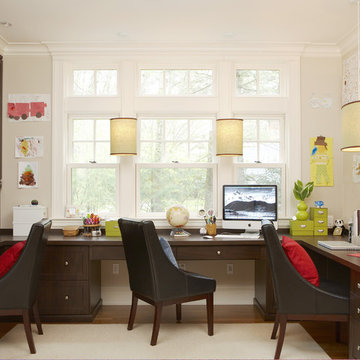
Großes Klassisches Arbeitszimmer ohne Kamin mit Einbau-Schreibtisch, weißer Wandfarbe, braunem Holzboden und braunem Boden in Boston
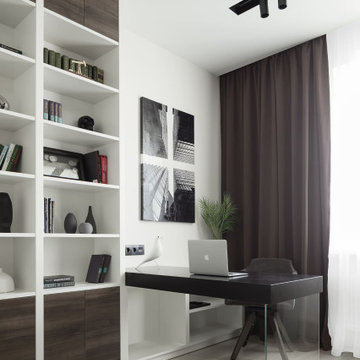
Заказчиком проекта выступила современная семья с одним ребенком. Объект нам достался уже с начатым ремонтом. Поэтому пришлось все ломать и начинать с нуля. Глобальной перепланировки достичь не удалось, т.к. практически все стены были несущие. В некоторых местах мы расширили проемы, а именно вход в кухню, холл и гардеробную с дополнительным усилением. Прошли процедуру согласования и начали разрабатывать детальный проект по оформлению интерьера. В дизайн-проекте мы хотели создать некую единую концепцию всей квартиры с применением отделки под дерево и камень. Одна из фишек данного интерьера - это просто потрясающие двери до потолка в скрытом коробе, производство фабрики Sofia и скрытый плинтус. Полотно двери и плинтус находится в одной плоскости со стеной, что делает интерьер непрерывным без лишних деталей. По нашей задумке они сделаны под окраску - в цвет стен. Несмотря на то, что они супер круто смотрятся и необыкновенно гармонируют в интерьере, мы должны понимать, что их монтаж и дальнейшие подводки стыков и откосов требуют высокой квалификации и аккуратностям строителей.
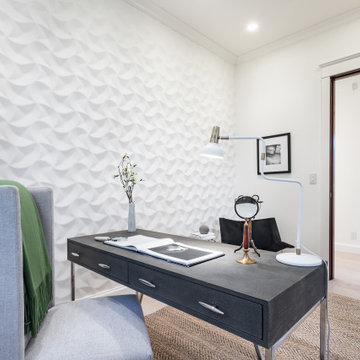
3D wood wall panels are installed on one side of the room. The panels are delivered to the jobsite in 4ft x 8ft sheets and our workers install them on the wall, ensuring that no seam is visible. The panel is then painted the same color as the rest of the walls. This process is very labor intensive (and multiple times more expensive than the panels themselves), because of the perfect alignment and work required to create a uniform look.
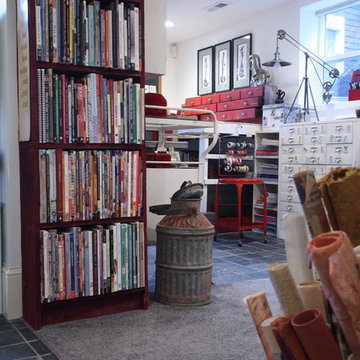
Teness Herman Photography
Geräumiges Industrial Arbeitszimmer ohne Kamin mit weißer Wandfarbe, Betonboden, freistehendem Schreibtisch und Studio in Portland
Geräumiges Industrial Arbeitszimmer ohne Kamin mit weißer Wandfarbe, Betonboden, freistehendem Schreibtisch und Studio in Portland
Exklusive Arbeitszimmer mit weißer Wandfarbe Ideen und Design
1