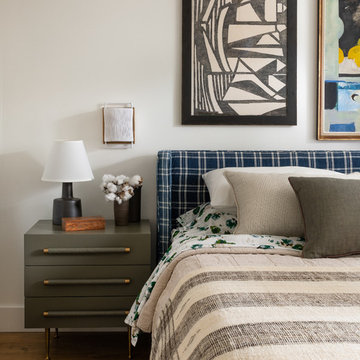Exklusive Beige Schlafzimmer Ideen und Design
Suche verfeinern:
Budget
Sortieren nach:Heute beliebt
1 – 20 von 2.850 Fotos
1 von 3

Großes Klassisches Hauptschlafzimmer mit weißer Wandfarbe, braunem Boden, Kamin, verputzter Kaminumrandung, braunem Holzboden und freigelegten Dachbalken in Santa Barbara

Fully integrated Signature Estate featuring Creston controls and Crestron panelized lighting, and Crestron motorized shades and draperies, whole-house audio and video, HVAC, voice and video communication atboth both the front door and gate. Modern, warm, and clean-line design, with total custom details and finishes. The front includes a serene and impressive atrium foyer with two-story floor to ceiling glass walls and multi-level fire/water fountains on either side of the grand bronze aluminum pivot entry door. Elegant extra-large 47'' imported white porcelain tile runs seamlessly to the rear exterior pool deck, and a dark stained oak wood is found on the stairway treads and second floor. The great room has an incredible Neolith onyx wall and see-through linear gas fireplace and is appointed perfectly for views of the zero edge pool and waterway.
The club room features a bar and wine featuring a cable wine racking system, comprised of cables made from the finest grade of stainless steel that makes it look as though the wine is floating on air. A center spine stainless steel staircase has a smoked glass railing and wood handrail.
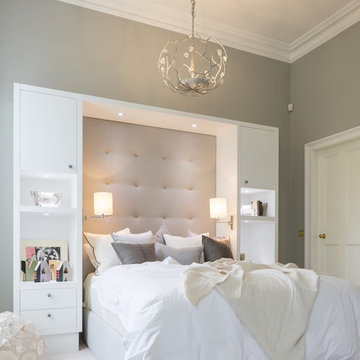
The key to creating a desirable bedroom which inspires a blissful night’s sleep was not just down to the bed and giant custom designed headboard, it came with all the added extras. The over bed storage, all in white was created to reflect our client’s taste and to suit her individual requirement for additional space. We incorporated spotlights and adjustable lamps within the storage space to provide her with greater flexibility. A druzy quartz knobs with gem-like shine were handpicked by our client for a natural finishing touch.
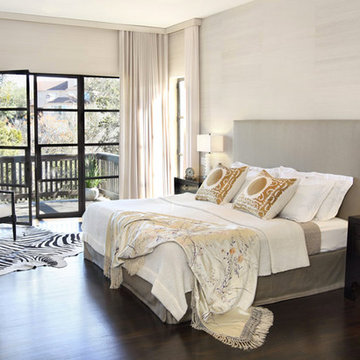
Großes Modernes Hauptschlafzimmer ohne Kamin mit weißer Wandfarbe, dunklem Holzboden und braunem Boden in Austin
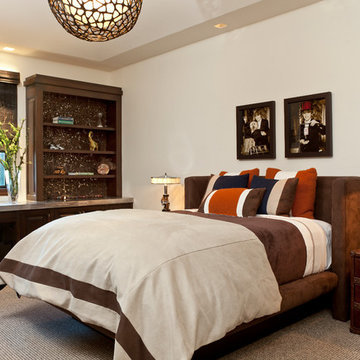
Großes Modernes Gästezimmer mit weißer Wandfarbe und Teppichboden in Los Angeles

Großes Maritimes Hauptschlafzimmer mit weißer Wandfarbe, hellem Holzboden, Kamin, Kaminumrandung aus Holzdielen, weißem Boden und gewölbter Decke in Sonstige

What do teenager’s need most in their bedroom? Personalized space to make their own, a place to study and do homework, and of course, plenty of storage!
This teenage girl’s bedroom not only provides much needed storage and built in desk, but does it with clever interplay of millwork and three-dimensional wall design which provide niches and shelves for books, nik-naks, and all teenage things.
What do teenager’s need most in their bedroom? Personalized space to make their own, a place to study and do homework, and of course, plenty of storage!
This teenage girl’s bedroom not only provides much needed storage and built in desk, but does it with clever interplay of three-dimensional wall design which provide niches and shelves for books, nik-naks, and all teenage things. While keeping the architectural elements characterizing the entire design of the house, the interior designer provided millwork solution every teenage girl needs. Not only aesthetically pleasing but purely functional.
Along the window (a perfect place to study) there is a custom designed L-shaped desk which incorporates bookshelves above countertop, and large recessed into the wall bins that sit on wheels and can be pulled out from underneath the window to access the girl’s belongings. The multiple storage solutions are well hidden to allow for the beauty and neatness of the bedroom and of the millwork with multi-dimensional wall design in drywall. Black out window shades are recessed into the ceiling and prepare room for the night with a touch of a button, and architectural soffits with led lighting crown the room.
Cabinetry design by the interior designer is finished in bamboo material and provides warm touch to this light bedroom. Lower cabinetry along the TV wall are equipped with combination of cabinets and drawers and the wall above the millwork is framed out and finished in drywall. Multiple niches and 3-dimensional planes offer interest and more exposed storage. Soft carpeting complements the room giving it much needed acoustical properties and adds to the warmth of this bedroom. This custom storage solution is designed to flow with the architectural elements of the room and the rest of the house.
Photography: Craig Denis

Dans la chambre principale, le mur de la tête de lit a été redressé et traité avec des niches de tailles différentes en surépaisseur. Elles sont en bois massif, laquées et éclairées par des LEDS qui sont encastrées dans le pourtour. A l’intérieur il y a des tablettes en verre pour exposer des objets d’art._ Vittoria Rizzoli / Photos : Cecilia Garroni-Parisi.
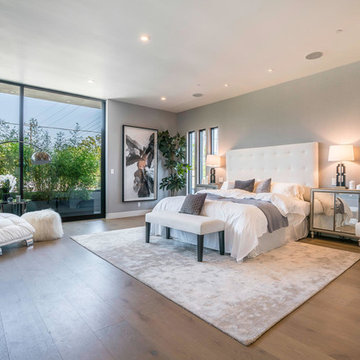
Großes Modernes Hauptschlafzimmer ohne Kamin mit grauer Wandfarbe, hellem Holzboden und braunem Boden in Los Angeles
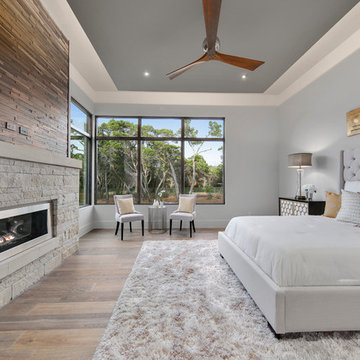
hill country contemporary house designed by oscar e flores design studio in cordillera ranch on a 14 acre property
Großes Klassisches Hauptschlafzimmer mit grauer Wandfarbe, hellem Holzboden, Gaskamin, Kaminumrandung aus Stein und braunem Boden in Austin
Großes Klassisches Hauptschlafzimmer mit grauer Wandfarbe, hellem Holzboden, Gaskamin, Kaminumrandung aus Stein und braunem Boden in Austin
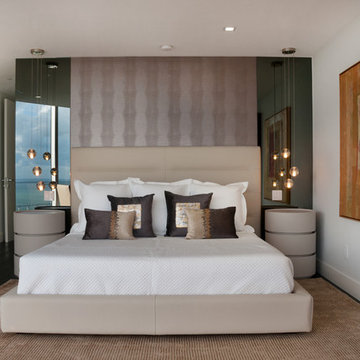
Geräumiges Modernes Hauptschlafzimmer mit weißer Wandfarbe, Marmorboden und weißem Boden in Miami
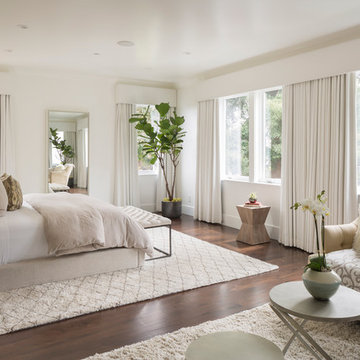
MATERIALS/FLOOR: Walnut floor /WALL: Level five smooth/LIGHTS: Lucifer Can lights/CEILING: smooth/TRIM: Crown molding and base board/
Geräumiges Modernes Hauptschlafzimmer mit weißer Wandfarbe und dunklem Holzboden in San Francisco
Geräumiges Modernes Hauptschlafzimmer mit weißer Wandfarbe und dunklem Holzboden in San Francisco
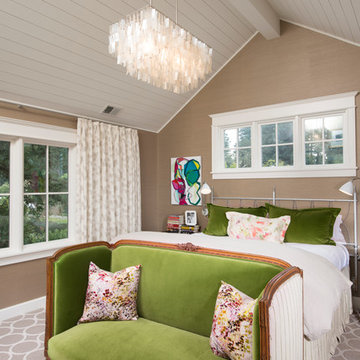
A modern master bedroom with a vaulted ceiling and a green and beige color palette. photo: Finger Photography
Mittelgroßes Klassisches Hauptschlafzimmer mit beiger Wandfarbe und Teppichboden in San Francisco
Mittelgroßes Klassisches Hauptschlafzimmer mit beiger Wandfarbe und Teppichboden in San Francisco
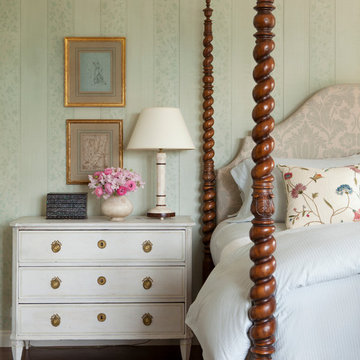
Großes Mediterranes Hauptschlafzimmer mit grüner Wandfarbe und dunklem Holzboden in Los Angeles

Photography by Michael J. Lee
Großes Klassisches Gästezimmer ohne Kamin mit brauner Wandfarbe, braunem Holzboden und braunem Boden in Boston
Großes Klassisches Gästezimmer ohne Kamin mit brauner Wandfarbe, braunem Holzboden und braunem Boden in Boston
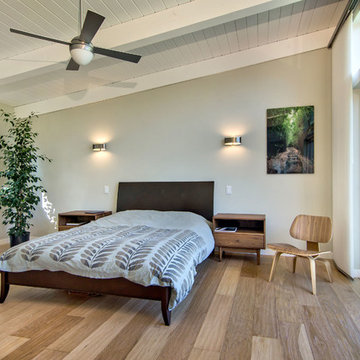
Ceiling fan in master bedroom provides lighting in addition to wall sconces above night stands. A sliding glass door with a transom window leads to the backyard. The vaulted ceiling is painted wood with beams.
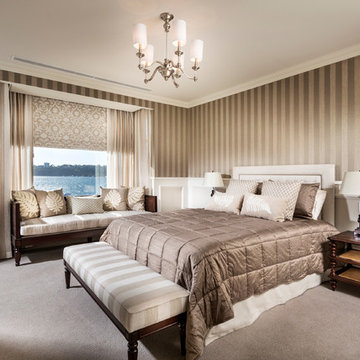
Interior Architecture design detail, finishes decor & furniture
by Jodie Cooper Design
Großes Klassisches Gästezimmer mit beiger Wandfarbe und Teppichboden in Perth
Großes Klassisches Gästezimmer mit beiger Wandfarbe und Teppichboden in Perth
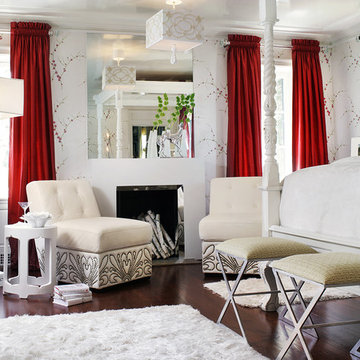
The hand carved 4 poster bed was lacquered in white, the walls are a hand painted silver leaf wallpaper with cherry blossom and the drapery are a razberry silk tafetta. At the fireplace, we mirrored the surround and flanked it with a pair of leather lounge chairs with studs creating a unique fluer de le design. our website.
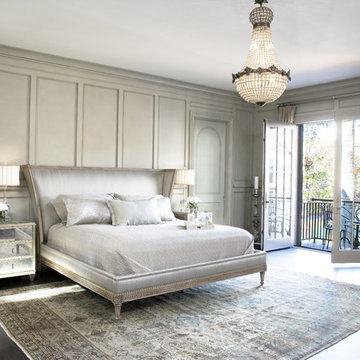
Carefully nestled among old growth trees and sited to showcase the remarkable views of Lake Keowee at every given opportunity, this South Carolina architectural masterpiece was designed to meet USGBC LEED for Home standards. The great room affords access to the main level terrace and offers a view of the lake through a wall of limestone-cased windows. A towering coursed limestone fireplace, accented by a 163“ high 19th Century iron door from Italy, anchors the sitting area. Between the great room and dining room lies an exceptional 1913 satin ebony Steinway. An antique walnut trestle table surrounded by antique French chairs slip-covered in linen mark the spacious dining that opens into the kitchen.
Rachael Boling Photography
Exklusive Beige Schlafzimmer Ideen und Design
1
