Exklusive Braune Häuser Ideen und Design
Suche verfeinern:
Budget
Sortieren nach:Heute beliebt
1 – 20 von 3.269 Fotos
1 von 3

The goal for this Point Loma home was to transform it from the adorable beach bungalow it already was by expanding its footprint and giving it distinctive Craftsman characteristics while achieving a comfortable, modern aesthetic inside that perfectly caters to the active young family who lives here. By extending and reconfiguring the front portion of the home, we were able to not only add significant square footage, but create much needed usable space for a home office and comfortable family living room that flows directly into a large, open plan kitchen and dining area. A custom built-in entertainment center accented with shiplap is the focal point for the living room and the light color of the walls are perfect with the natural light that floods the space, courtesy of strategically placed windows and skylights. The kitchen was redone to feel modern and accommodate the homeowners busy lifestyle and love of entertaining. Beautiful white kitchen cabinetry sets the stage for a large island that packs a pop of color in a gorgeous teal hue. A Sub-Zero classic side by side refrigerator and Jenn-Air cooktop, steam oven, and wall oven provide the power in this kitchen while a white subway tile backsplash in a sophisticated herringbone pattern, gold pulls and stunning pendant lighting add the perfect design details. Another great addition to this project is the use of space to create separate wine and coffee bars on either side of the doorway. A large wine refrigerator is offset by beautiful natural wood floating shelves to store wine glasses and house a healthy Bourbon collection. The coffee bar is the perfect first top in the morning with a coffee maker and floating shelves to store coffee and cups. Luxury Vinyl Plank (LVP) flooring was selected for use throughout the home, offering the warm feel of hardwood, with the benefits of being waterproof and nearly indestructible - two key factors with young kids!
For the exterior of the home, it was important to capture classic Craftsman elements including the post and rock detail, wood siding, eves, and trimming around windows and doors. We think the porch is one of the cutest in San Diego and the custom wood door truly ties the look and feel of this beautiful home together.

Roger Wade Studio
Großes, Zweistöckiges Rustikales Haus mit brauner Fassadenfarbe in Sacramento
Großes, Zweistöckiges Rustikales Haus mit brauner Fassadenfarbe in Sacramento
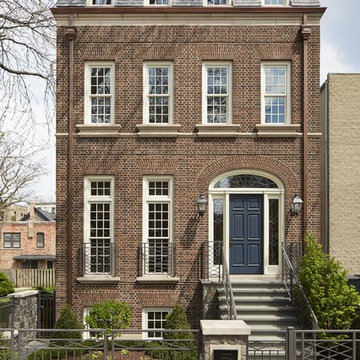
Nathan Kirkman
Großes, Dreistöckiges Klassisches Reihenhaus mit Backsteinfassade in Chicago
Großes, Dreistöckiges Klassisches Reihenhaus mit Backsteinfassade in Chicago

Sumptuous spaces are created throughout the house with the use of dark, moody colors, elegant upholstery with bespoke trim details, unique wall coverings, and natural stone with lots of movement.
The mix of print, pattern, and artwork creates a modern twist on traditional design.

Großes, Dreistöckiges Modernes Wohnung mit bunter Fassadenfarbe, Flachdach und Lehmfassade in Los Angeles
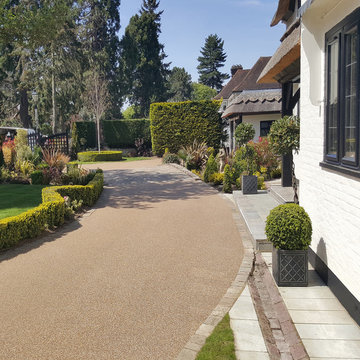
Resin gravel driveway for period thatch cottage renovation in Kent, smooth permeable surface with no loose stones
Mittelgroßes Klassisches Haus in London
Mittelgroßes Klassisches Haus in London

Immaculate Lake Norman, North Carolina home built by Passarelli Custom Homes. Tons of details and superb craftsmanship put into this waterfront home. All images by Nedoff Fotography
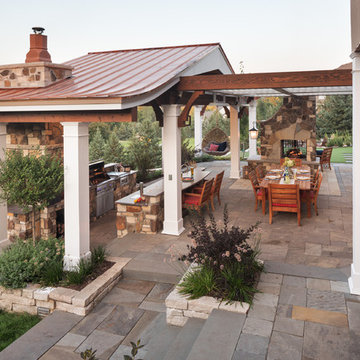
outdoor fireplace looks over putting green.
Geräumiges Modernes Haus mit Mix-Fassade in Minneapolis
Geräumiges Modernes Haus mit Mix-Fassade in Minneapolis

This beautiful lake and snow lodge site on the waters edge of Lake Sunapee, and only one mile from Mt Sunapee Ski and Snowboard Resort. The home features conventional and timber frame construction. MossCreek's exquisite use of exterior materials include poplar bark, antique log siding with dovetail corners, hand cut timber frame, barn board siding and local river stone piers and foundation. Inside, the home features reclaimed barn wood walls, floors and ceilings.
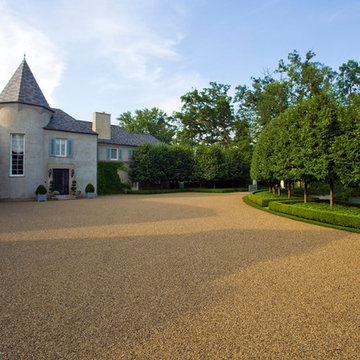
Credit: Linda Oyama Bryan
Großes, Zweistöckiges Modernes Einfamilienhaus mit Betonfassade, beiger Fassadenfarbe, Satteldach und Ziegeldach in Chicago
Großes, Zweistöckiges Modernes Einfamilienhaus mit Betonfassade, beiger Fassadenfarbe, Satteldach und Ziegeldach in Chicago

Großes, Zweistöckiges Rustikales Haus mit Mix-Fassade, brauner Fassadenfarbe und Satteldach in Sonstige
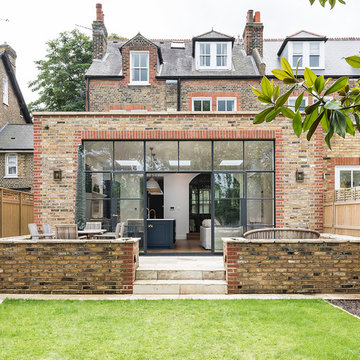
The back yard view of the extension, with its exterior of yellow reclaimed stock bricks brings a modern appeal to the home, while retaining the historical look of the house.

This homage to prairie style architecture located at The Rim Golf Club in Payson, Arizona was designed for owner/builder/landscaper Tom Beck.
This home appears literally fastened to the site by way of both careful design as well as a lichen-loving organic material palatte. Forged from a weathering steel roof (aka Cor-Ten), hand-formed cedar beams, laser cut steel fasteners, and a rugged stacked stone veneer base, this home is the ideal northern Arizona getaway.
Expansive covered terraces offer views of the Tom Weiskopf and Jay Morrish designed golf course, the largest stand of Ponderosa Pines in the US, as well as the majestic Mogollon Rim and Stewart Mountains, making this an ideal place to beat the heat of the Valley of the Sun.
Designing a personal dwelling for a builder is always an honor for us. Thanks, Tom, for the opportunity to share your vision.
Project Details | Northern Exposure, The Rim – Payson, AZ
Architect: C.P. Drewett, AIA, NCARB, Drewett Works, Scottsdale, AZ
Builder: Thomas Beck, LTD, Scottsdale, AZ
Photographer: Dino Tonn, Scottsdale, AZ

The brief for this project was for the house to be at one with its surroundings.
Integrating harmoniously into its coastal setting a focus for the house was to open it up to allow the light and sea breeze to breathe through the building. The first floor seems almost to levitate above the landscape by minimising the visual bulk of the ground floor through the use of cantilevers and extensive glazing. The contemporary lines and low lying form echo the rolling country in which it resides.
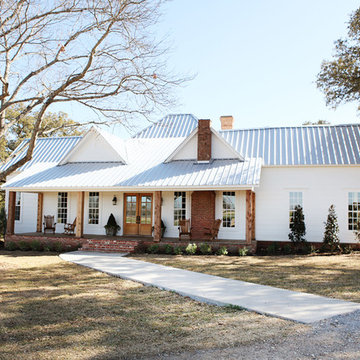
http://mollywinnphotography.com
Mittelgroßes, Einstöckiges Landhausstil Haus mit weißer Fassadenfarbe in Austin
Mittelgroßes, Einstöckiges Landhausstil Haus mit weißer Fassadenfarbe in Austin

Here is an architecturally built house from the early 1970's which was brought into the new century during this complete home remodel by adding a garage space, new windows triple pane tilt and turn windows, cedar double front doors, clear cedar siding with clear cedar natural siding accents, clear cedar garage doors, galvanized over sized gutters with chain style downspouts, standing seam metal roof, re-purposed arbor/pergola, professionally landscaped yard, and stained concrete driveway, walkways, and steps.
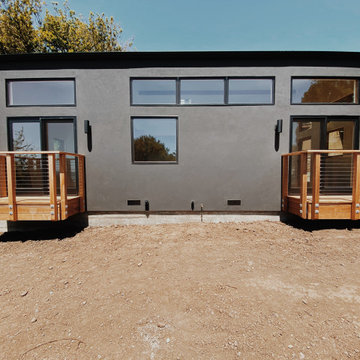
photo by Designer Mason St. Peter
Mittelgroßes, Einstöckiges Modernes Tiny House mit Putzfassade, schwarzer Fassadenfarbe, Satteldach und Blechdach in San Francisco
Mittelgroßes, Einstöckiges Modernes Tiny House mit Putzfassade, schwarzer Fassadenfarbe, Satteldach und Blechdach in San Francisco
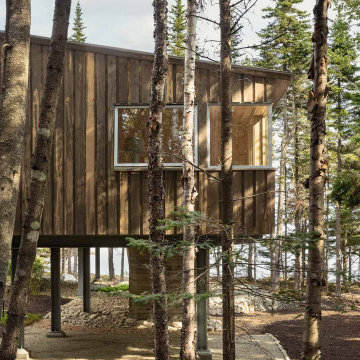
Bedroom Wing Gable
Mittelgroßes, Dreistöckiges Modernes Haus mit brauner Fassadenfarbe, Pultdach und Blechdach in Portland Maine
Mittelgroßes, Dreistöckiges Modernes Haus mit brauner Fassadenfarbe, Pultdach und Blechdach in Portland Maine

Geräumiges, Dreistöckiges Modernes Einfamilienhaus mit Betonfassade, roter Fassadenfarbe und Flachdach in Denver
Exklusive Braune Häuser Ideen und Design
1
