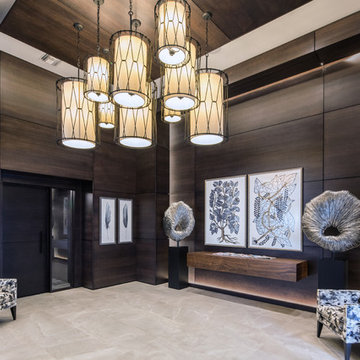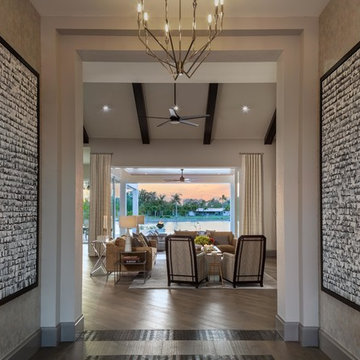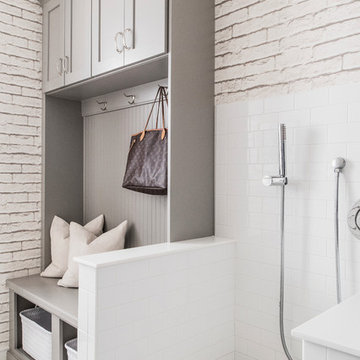Exklusive Eingang Ideen und Design
Sortieren nach:Heute beliebt
101 – 120 von 13.037 Fotos
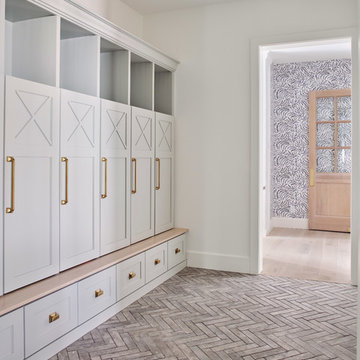
Roehner Ryan
Großer Country Eingang mit Stauraum, weißer Wandfarbe und Backsteinboden in Phoenix
Großer Country Eingang mit Stauraum, weißer Wandfarbe und Backsteinboden in Phoenix

Mittelgroße Moderne Haustür mit Betonboden, Drehtür und hellbrauner Holzhaustür in San Diego
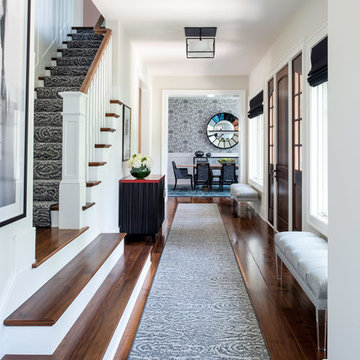
Interior Design by Sandra Meyers Interiors, Photo by Maxine Schnitzer
Großer Klassischer Eingang mit weißer Wandfarbe, braunem Holzboden, Korridor, Einzeltür und dunkler Holzhaustür in Washington, D.C.
Großer Klassischer Eingang mit weißer Wandfarbe, braunem Holzboden, Korridor, Einzeltür und dunkler Holzhaustür in Washington, D.C.
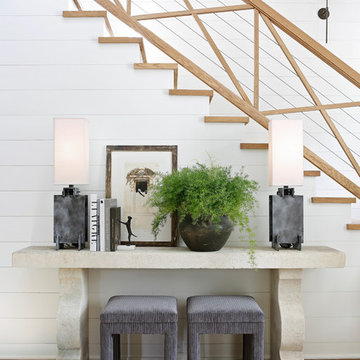
Foyer and staircase with hand-beveled reclaimed white oak floors and stairs finished with Rubio Monocoat hard wax oil finish.
Floors: Southern Oaks Flooring (Materials via Reclaimed DesignWorks)
Design: Rachel Halvorson Designs
Photography: Paige Rumore Photography

One of the most important rooms in the house, the Mudroom had to accommodate everyone’s needs coming and going. As such, this nerve center of the home has ample storage, space to pull off your boots, and a house desk to drop your keys, school books or briefcase. Kadlec Architecture + Design combined clever details using O’Brien Harris stained oak millwork, foundation brick subway tile, and a custom designed “chalkboard” mural.
Architecture, Design & Construction by BGD&C
Interior Design by Kaldec Architecture + Design
Exterior Photography: Tony Soluri
Interior Photography: Nathan Kirkman
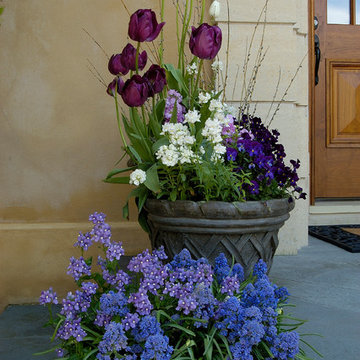
Linda Oyama Bryan
Geräumige Klassische Haustür mit Einzeltür und hellbrauner Holzhaustür in Chicago
Geräumige Klassische Haustür mit Einzeltür und hellbrauner Holzhaustür in Chicago
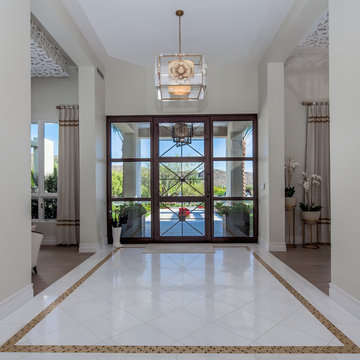
Indy Ferrufino
EIF Images
eifimages@gmail.com
Mittelgroße Moderne Haustür mit beiger Wandfarbe, Marmorboden, Einzeltür, Haustür aus Metall und weißem Boden in Phoenix
Mittelgroße Moderne Haustür mit beiger Wandfarbe, Marmorboden, Einzeltür, Haustür aus Metall und weißem Boden in Phoenix
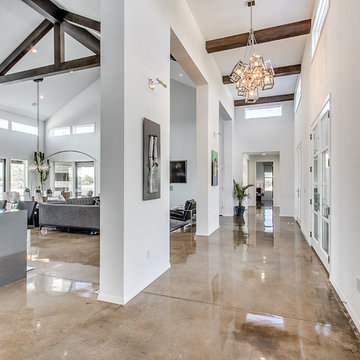
Open entry leading to the living room, dining room, and kitchen area.
Geräumiges Modernes Foyer mit grauer Wandfarbe, Betonboden, Doppeltür und Haustür aus Glas in Oklahoma City
Geräumiges Modernes Foyer mit grauer Wandfarbe, Betonboden, Doppeltür und Haustür aus Glas in Oklahoma City
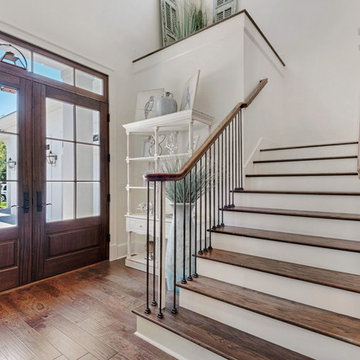
Beautiful Entry way to our newest home Designed by Bob Chatham Custom Home Designs. Rustic Mediterranean inspired home built in Regatta Bay Golf and Yacht Club.
Phillip Vlahos With Destin Custom Home Builders
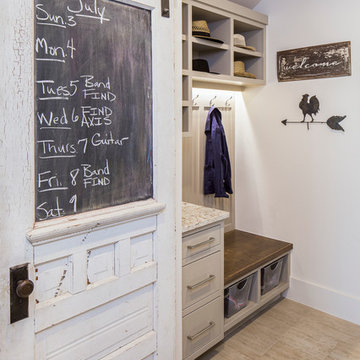
Fine Focus Photography
Großer Country Eingang mit Stauraum, weißer Wandfarbe und Keramikboden in Austin
Großer Country Eingang mit Stauraum, weißer Wandfarbe und Keramikboden in Austin
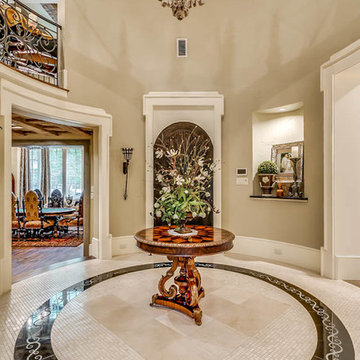
Geräumiges Klassisches Foyer mit beiger Wandfarbe, Einzeltür, dunkler Holzhaustür, Porzellan-Bodenfliesen und beigem Boden in Dallas
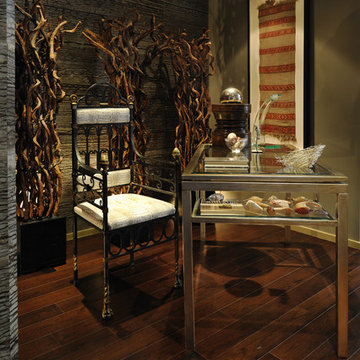
Peter Christiansen Valli
Mittelgroßes Stilmix Foyer mit bunten Wänden, dunklem Holzboden und braunem Boden in Los Angeles
Mittelgroßes Stilmix Foyer mit bunten Wänden, dunklem Holzboden und braunem Boden in Los Angeles
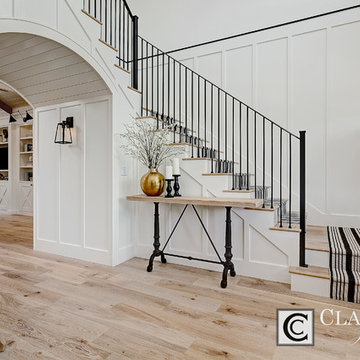
Doug Petersen Photography
Großes Landhaus Foyer mit weißer Wandfarbe und hellem Holzboden in Boise
Großes Landhaus Foyer mit weißer Wandfarbe und hellem Holzboden in Boise

The Clients contacted Cecil Baker + Partners to reconfigure and remodel the top floor of a prominent Philadelphia high-rise into an urban pied-a-terre. The forty-five story apartment building, overlooking Washington Square Park and its surrounding neighborhoods, provided a modern shell for this truly contemporary renovation. Originally configured as three penthouse units, the 8,700 sf interior, as well as 2,500 square feet of terrace space, was to become a single residence with sweeping views of the city in all directions.
The Client’s mission was to create a city home for collecting and displaying contemporary glass crafts. Their stated desire was to cast an urban home that was, in itself, a gallery. While they enjoy a very vital family life, this home was targeted to their urban activities - entertainment being a central element.
The living areas are designed to be open and to flow into each other, with pockets of secondary functions. At large social events, guests feel free to access all areas of the penthouse, including the master bedroom suite. A main gallery was created in order to house unique, travelling art shows.
Stemming from their desire to entertain, the penthouse was built around the need for elaborate food preparation. Cooking would be visible from several entertainment areas with a “show” kitchen, provided for their renowned chef. Secondary preparation and cleaning facilities were tucked away.
The architects crafted a distinctive residence that is framed around the gallery experience, while also incorporating softer residential moments. Cecil Baker + Partners embraced every element of the new penthouse design beyond those normally associated with an architect’s sphere, from all material selections, furniture selections, furniture design, and art placement.
Barry Halkin and Todd Mason Photography
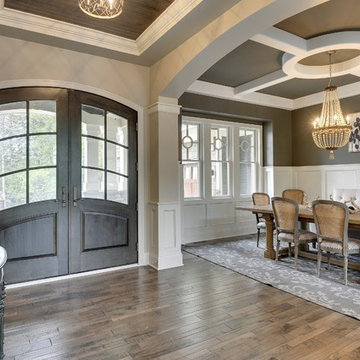
This front entryway with exquisitely detailed ceiling sets the tone for the artisanal home to follow. Box-vault ceiling with crown molding and dark wood beadboard underscores the height of the foyer's ten foot ceilings.
Photography by Spacecrafting
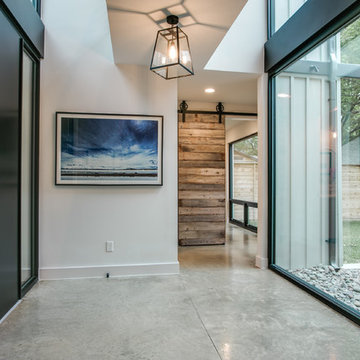
The double height volume of the entry contains a floating bridge to maximize all views of the lakefront property. The modern palette of glass, aluminum and marble contract with the relaxed atmosphere and style. ©Shoot2Sell Photography

The main entry has a marble floor in a classic French pattern with a stone base at the wainscot. Deep blue walls give an elegance to the room and compliment the early American antique table and chairs. Chris Cooper photographer.
Exklusive Eingang Ideen und Design
6
