Exklusive Eingang Ideen und Design
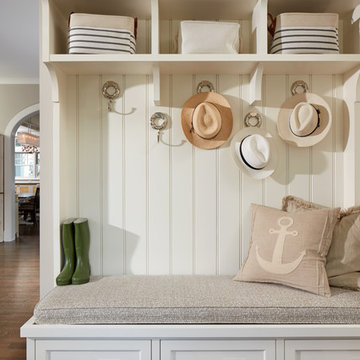
David Burroughs Photography
Maritimer Eingang mit Stauraum und braunem Holzboden in Baltimore
Maritimer Eingang mit Stauraum und braunem Holzboden in Baltimore
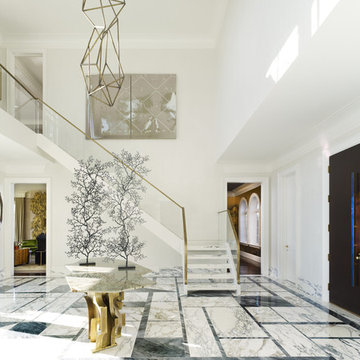
Großes Modernes Foyer mit weißer Wandfarbe, Marmorboden, Doppeltür und dunkler Holzhaustür in New York

Formal front entry is dressed up with oriental carpet, black metal console tables and matching oversized round gilded wood mirrors.
Großes Klassisches Foyer mit beiger Wandfarbe, dunklem Holzboden, Einzeltür, schwarzer Haustür und braunem Boden in Philadelphia
Großes Klassisches Foyer mit beiger Wandfarbe, dunklem Holzboden, Einzeltür, schwarzer Haustür und braunem Boden in Philadelphia

Lori Dennis Interior Design
SoCal Contractor Construction
Mark Tanner Photography
Große Klassische Haustür mit Einzeltür und schwarzer Haustür in Los Angeles
Große Klassische Haustür mit Einzeltür und schwarzer Haustür in Los Angeles
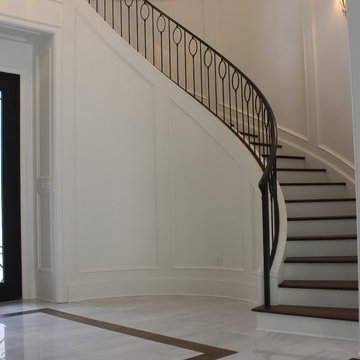
Rebekah Bates
Mittelgroßes Modernes Foyer mit weißer Wandfarbe, Marmorboden und Doppeltür in New Orleans
Mittelgroßes Modernes Foyer mit weißer Wandfarbe, Marmorboden und Doppeltür in New Orleans
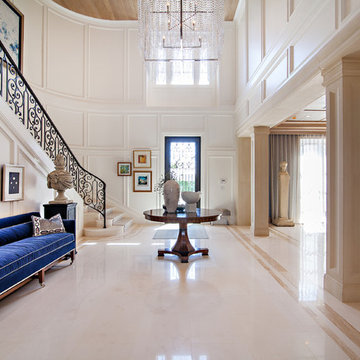
Dean Matthews
Geräumiger Klassischer Eingang mit weißer Wandfarbe, Einzeltür und schwarzer Haustür in Miami
Geräumiger Klassischer Eingang mit weißer Wandfarbe, Einzeltür und schwarzer Haustür in Miami
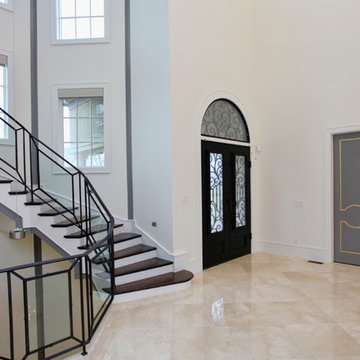
This modern mansion has a grand entrance indeed. To the right is a glorious 3 story stairway with custom iron and glass stair rail. The dining room has dramatic black and gold metallic accents. To the left is a home office, entrance to main level master suite and living area with SW0077 Classic French Gray fireplace wall highlighted with golden glitter hand applied by an artist. Light golden crema marfil stone tile floors, columns and fireplace surround add warmth. The chandelier is surrounded by intricate ceiling details. Just around the corner from the elevator we find the kitchen with large island, eating area and sun room. The SW 7012 Creamy walls and SW 7008 Alabaster trim and ceilings calm the beautiful home.
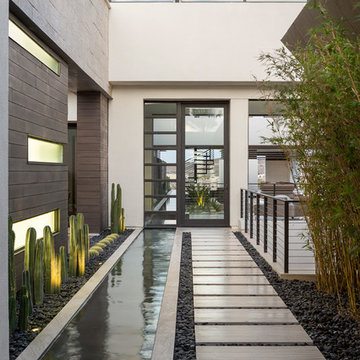
Photography by Trent Bell
Geräumige Moderne Haustür mit Einzeltür und Haustür aus Glas in Las Vegas
Geräumige Moderne Haustür mit Einzeltür und Haustür aus Glas in Las Vegas

Fratantoni Design created this beautiful home featuring tons of arches and pillars, tile flooring, wall sconces, custom chandeliers, and wrought iron detail throughout.

Rising amidst the grand homes of North Howe Street, this stately house has more than 6,600 SF. In total, the home has seven bedrooms, six full bathrooms and three powder rooms. Designed with an extra-wide floor plan (21'-2"), achieved through side-yard relief, and an attached garage achieved through rear-yard relief, it is a truly unique home in a truly stunning environment.
The centerpiece of the home is its dramatic, 11-foot-diameter circular stair that ascends four floors from the lower level to the roof decks where panoramic windows (and views) infuse the staircase and lower levels with natural light. Public areas include classically-proportioned living and dining rooms, designed in an open-plan concept with architectural distinction enabling them to function individually. A gourmet, eat-in kitchen opens to the home's great room and rear gardens and is connected via its own staircase to the lower level family room, mud room and attached 2-1/2 car, heated garage.
The second floor is a dedicated master floor, accessed by the main stair or the home's elevator. Features include a groin-vaulted ceiling; attached sun-room; private balcony; lavishly appointed master bath; tremendous closet space, including a 120 SF walk-in closet, and; an en-suite office. Four family bedrooms and three bathrooms are located on the third floor.
This home was sold early in its construction process.
Nathan Kirkman
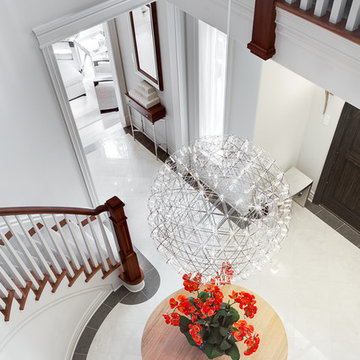
The challenge with this project was to transform a very traditional house into something more modern and suited to the lifestyle of a young couple just starting a new family. We achieved this by lightening the overall color palette with soft grays and neutrals. Then we replaced the traditional dark colored wood and tile flooring with lighter wide plank hardwood and stone floors. Next we redesigned the kitchen into a more workable open plan and used top of the line professional level appliances and light pigmented oil stained oak cabinetry. Finally we painted the heavily carved stained wood moldings and library and den cabinetry with a fresh coat of soft pale light reflecting gloss paint.
Photographer: James Koch
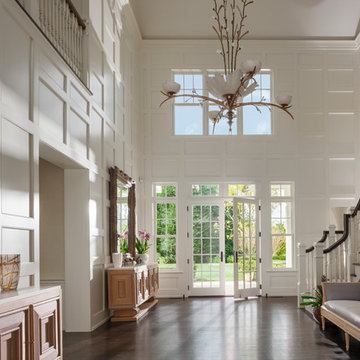
Geräumiges Klassisches Foyer mit weißer Wandfarbe, dunklem Holzboden, Einzeltür und Haustür aus Glas in New York
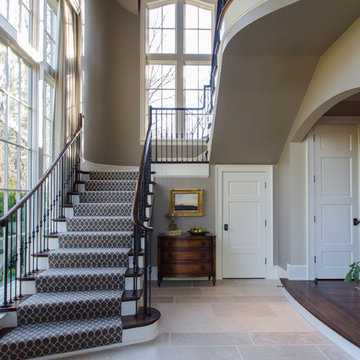
Entry Hall
Großes Klassisches Foyer mit beiger Wandfarbe und Kalkstein in Nashville
Großes Klassisches Foyer mit beiger Wandfarbe und Kalkstein in Nashville

The main entrance to this home welcomes one through double solid wood doors stained in a driftwood blue wash. Hardware on doors are elegant Crystal knobs with back plate in a polished chrome.
The doorway is surrounded by full view sidelights and overhead transoms over doors and sidelights.
Two french style porcelain planters flank the entry way with decorative grape-vine sculptured orbs atop each one.
Interior doorway is flanked by 2 tufted Louis XVI style half round benches in a beige relaxed fabric. The benches wood details are distressed and further give this understated elegant entry a relaxed and inviting look.
This home was featured in Philadelphia Magazine August 2014 issue to showcase its beauty and excellence.
Photo by Alicia's Art, LLC
RUDLOFF Custom Builders, is a residential construction company that connects with clients early in the design phase to ensure every detail of your project is captured just as you imagined. RUDLOFF Custom Builders will create the project of your dreams that is executed by on-site project managers and skilled craftsman, while creating lifetime client relationships that are build on trust and integrity.
We are a full service, certified remodeling company that covers all of the Philadelphia suburban area including West Chester, Gladwynne, Malvern, Wayne, Haverford and more.
As a 6 time Best of Houzz winner, we look forward to working with you on your next project.
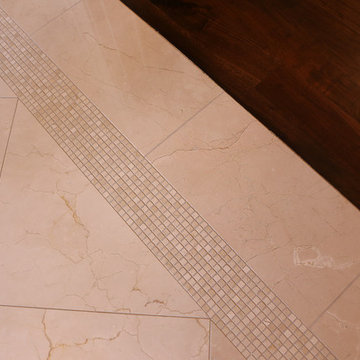
The gleaming creme marfil marble floor is bordered with mosaics and separates the foyer from the premium walnut floors throughout most of the home.
Designed by Melodie Durham of Durham Designs & Consulting, LLC. Photo by Livengood Photographs [www.livengoodphotographs.com/design].
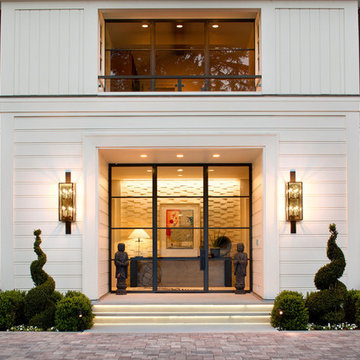
Photographer: Bernard Andre'
Klassische Haustür mit Einzeltür und Haustür aus Glas in San Francisco
Klassische Haustür mit Einzeltür und Haustür aus Glas in San Francisco
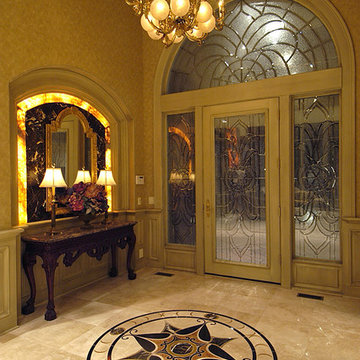
Home built by Arjay Builders Inc.
Geräumiges Klassisches Foyer mit beiger Wandfarbe, Travertin, Einzeltür und Haustür aus Glas in Omaha
Geräumiges Klassisches Foyer mit beiger Wandfarbe, Travertin, Einzeltür und Haustür aus Glas in Omaha
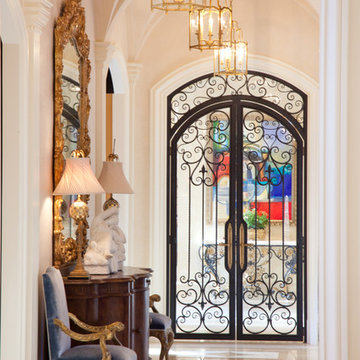
Hallway Going to Kitchen Featuring Groin Vaulted Arched Ceiling (Similar to Rib Vault Ceiling) and Wrought Iron Double Doors. Antique Chairs, Mirrors, Lamps, Statues, Table, Custom Inlaid Travertine Tile Floors and 24K Gold Chandeliers.
Miller + Miller Architectural Photography
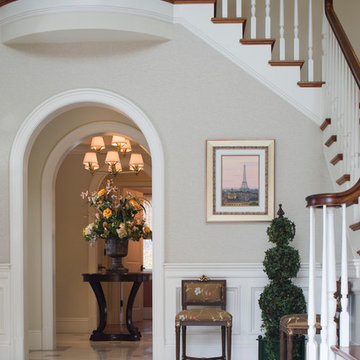
Sam Grey Photography
Geräumiges Klassisches Foyer mit beiger Wandfarbe, Marmorboden, Doppeltür und dunkler Holzhaustür in Boston
Geräumiges Klassisches Foyer mit beiger Wandfarbe, Marmorboden, Doppeltür und dunkler Holzhaustür in Boston

This side entrance is full of special character and elements with Old Chicago Brick floors and arch which also leads to the garage and back brick patio! This is the perfect setting for the beach to endure the sand coming in on those bare feet! Fletcher Isaacs Photographer
Exklusive Eingang Ideen und Design
3