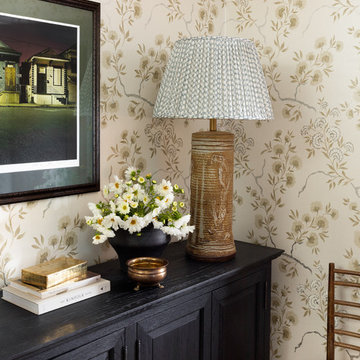Exklusive Eingang Ideen und Design
Suche verfeinern:
Budget
Sortieren nach:Heute beliebt
141 – 160 von 13.056 Fotos
1 von 2

Our custom mudroom with this perfectly sized dog crate was created for the Homeowner's specific lifestyle, professionals who work all day, but love running and being in the outdoors during the off-hours. Closed pantry storage allows for a clean and classic look while holding everything needed for skiing, biking, running, and field hockey. Even Gus approves!
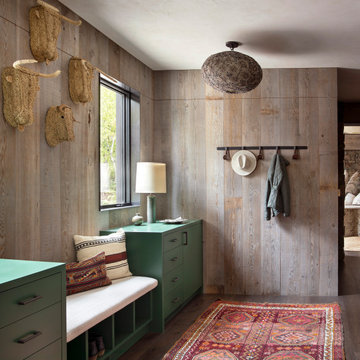
Mountain Modern Hidden Storage
Uriger Eingang mit Stauraum, brauner Wandfarbe, braunem Holzboden und braunem Boden in Sonstige
Uriger Eingang mit Stauraum, brauner Wandfarbe, braunem Holzboden und braunem Boden in Sonstige
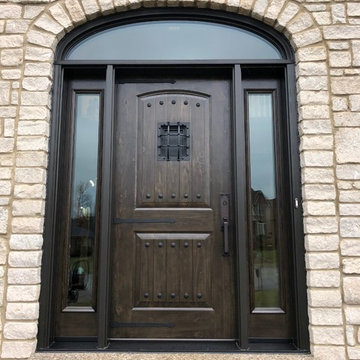
New ProVia Door Wood door with 2 Sidelites, a custom arched transom and iron clavos creates an imposing entry perfectly matched to this home's style. Oil Rubbed Bronze door hardware accessorizes the look.

Architectural advisement, Interior Design, Custom Furniture Design & Art Curation by Chango & Co.
Architecture by Crisp Architects
Construction by Structure Works Inc.
Photography by Sarah Elliott
See the feature in Domino Magazine

Großer Klassischer Eingang mit Einzeltür, schwarzer Haustür, Vestibül, gelber Wandfarbe, Betonboden, grauem Boden, Holzdielendecke und Wandpaneelen in Phoenix

A young family with two small children was willing to renovate in order to create an open, livable home, conducive to seeing everywhere and being together. Their kitchen was isolated so was key to project’s success, as it is the central axis of the first level. Pineapple House decided to make it, literally, the “heart of the home.” We started at the front of the home and removed one of the two staircases, plus the existing powder room and pantry. In the space gained after removing the stairwell, pantry and powder room, we were able to reconfigure the entry. We created a new central hall, which was flanked by a new pantry and new powder room. This created symmetry, added a view and allowed natural light from the foyer to telegraph into the kitchen. We change the front door swing to enhance the view and the traffic flow upon entry into the house. The improvements were honored in 2018 when this home won an ASID Design Excellence Award for the year's Best Kitchen.
Galina Coada Photography
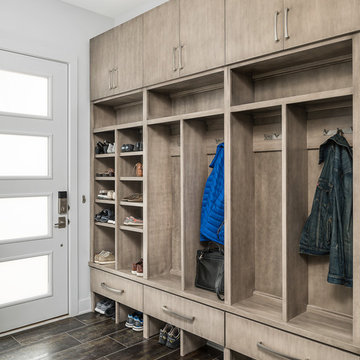
Picture Perfect House
Mittelgroßer Moderner Eingang mit Stauraum, weißer Wandfarbe, Porzellan-Bodenfliesen, Einzeltür, weißer Haustür und braunem Boden in Chicago
Mittelgroßer Moderner Eingang mit Stauraum, weißer Wandfarbe, Porzellan-Bodenfliesen, Einzeltür, weißer Haustür und braunem Boden in Chicago
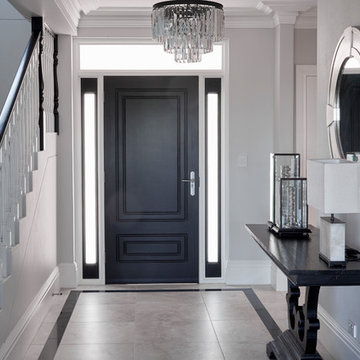
Entrance Hall and Stairwell
Photographer - Sue Stubbs
Große Klassische Haustür mit grauer Wandfarbe, Keramikboden, Einzeltür, schwarzer Haustür und beigem Boden in Sydney
Große Klassische Haustür mit grauer Wandfarbe, Keramikboden, Einzeltür, schwarzer Haustür und beigem Boden in Sydney
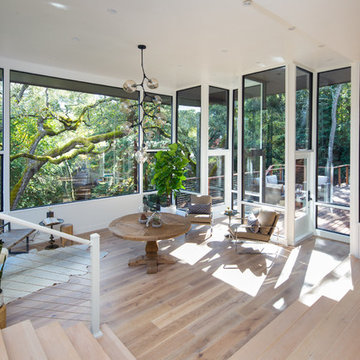
Großes Mid-Century Foyer mit weißer Wandfarbe, hellem Holzboden, Einzeltür, schwarzer Haustür und beigem Boden in San Francisco

Grand Entry Foyer
Matt Mansueto
Großes Klassisches Foyer mit grauer Wandfarbe, Kalkstein, Einzeltür, dunkler Holzhaustür und grauem Boden in Chicago
Großes Klassisches Foyer mit grauer Wandfarbe, Kalkstein, Einzeltür, dunkler Holzhaustür und grauem Boden in Chicago
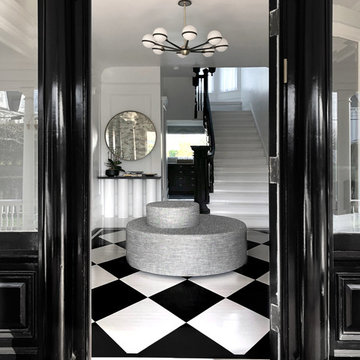
Geräumiges Klassisches Foyer mit weißer Wandfarbe, Einzeltür, schwarzer Haustür und buntem Boden in New York

Roger Wade Studio
Großes Foyer mit brauner Wandfarbe, Granitboden, Einzeltür und brauner Haustür in Sacramento
Großes Foyer mit brauner Wandfarbe, Granitboden, Einzeltür und brauner Haustür in Sacramento
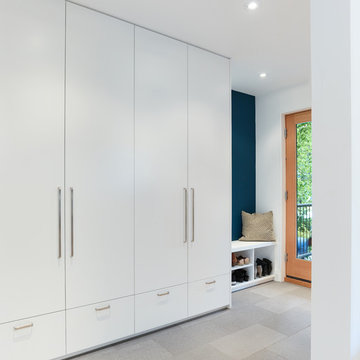
Photo Credit: Scott Norsworthy
Architect: Wanda Ely Architect Inc
Mittelgroßes Foyer mit weißer Wandfarbe, Einzeltür, Haustür aus Glas und grauem Boden in Toronto
Mittelgroßes Foyer mit weißer Wandfarbe, Einzeltür, Haustür aus Glas und grauem Boden in Toronto
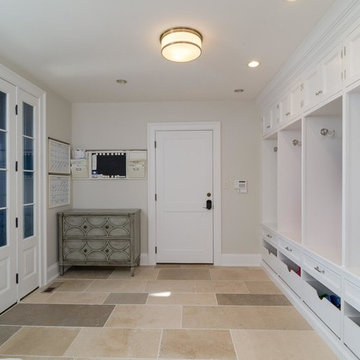
Front to back entry
Großer Klassischer Eingang mit Stauraum, weißer Wandfarbe, Travertin, Einzeltür, weißer Haustür und buntem Boden in San Francisco
Großer Klassischer Eingang mit Stauraum, weißer Wandfarbe, Travertin, Einzeltür, weißer Haustür und buntem Boden in San Francisco
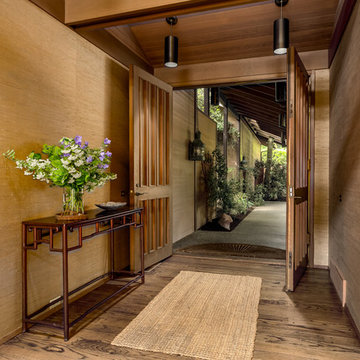
Mike Seidel Photography
Geräumiges Asiatisches Foyer mit braunem Holzboden, Doppeltür und hellbrauner Holzhaustür in Seattle
Geräumiges Asiatisches Foyer mit braunem Holzboden, Doppeltür und hellbrauner Holzhaustür in Seattle

Großer Moderner Eingang mit Korridor, beiger Wandfarbe, braunem Holzboden, Doppeltür, dunkler Holzhaustür und beigem Boden in Sonstige
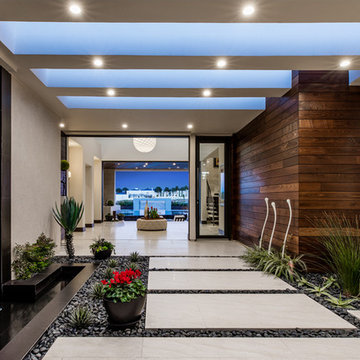
Geräumiger Moderner Eingang mit Vestibül, Haustür aus Glas, Betonboden und grauem Boden in Las Vegas
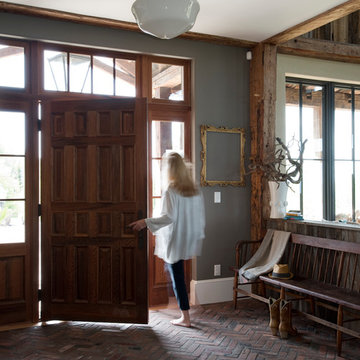
James R. Salomon Photography
Große Landhaus Haustür mit grauer Wandfarbe, Backsteinboden, Einzeltür und hellbrauner Holzhaustür in Burlington
Große Landhaus Haustür mit grauer Wandfarbe, Backsteinboden, Einzeltür und hellbrauner Holzhaustür in Burlington

Photography by Laura Hull.
Großer Klassischer Eingang mit grauer Wandfarbe, Klöntür, weißer Haustür, Stauraum, Keramikboden und buntem Boden in San Francisco
Großer Klassischer Eingang mit grauer Wandfarbe, Klöntür, weißer Haustür, Stauraum, Keramikboden und buntem Boden in San Francisco
Exklusive Eingang Ideen und Design
8
