Exklusive Eingang mit beiger Wandfarbe Ideen und Design
Suche verfeinern:
Budget
Sortieren nach:Heute beliebt
1 – 20 von 2.522 Fotos
1 von 3

This 2 story home with a first floor Master Bedroom features a tumbled stone exterior with iron ore windows and modern tudor style accents. The Great Room features a wall of built-ins with antique glass cabinet doors that flank the fireplace and a coffered beamed ceiling. The adjacent Kitchen features a large walnut topped island which sets the tone for the gourmet kitchen. Opening off of the Kitchen, the large Screened Porch entertains year round with a radiant heated floor, stone fireplace and stained cedar ceiling. Photo credit: Picture Perfect Homes

This Beautiful Country Farmhouse rests upon 5 acres among the most incredible large Oak Trees and Rolling Meadows in all of Asheville, North Carolina. Heart-beats relax to resting rates and warm, cozy feelings surplus when your eyes lay on this astounding masterpiece. The long paver driveway invites with meticulously landscaped grass, flowers and shrubs. Romantic Window Boxes accentuate high quality finishes of handsomely stained woodwork and trim with beautifully painted Hardy Wood Siding. Your gaze enhances as you saunter over an elegant walkway and approach the stately front-entry double doors. Warm welcomes and good times are happening inside this home with an enormous Open Concept Floor Plan. High Ceilings with a Large, Classic Brick Fireplace and stained Timber Beams and Columns adjoin the Stunning Kitchen with Gorgeous Cabinets, Leathered Finished Island and Luxurious Light Fixtures. There is an exquisite Butlers Pantry just off the kitchen with multiple shelving for crystal and dishware and the large windows provide natural light and views to enjoy. Another fireplace and sitting area are adjacent to the kitchen. The large Master Bath boasts His & Hers Marble Vanity’s and connects to the spacious Master Closet with built-in seating and an island to accommodate attire. Upstairs are three guest bedrooms with views overlooking the country side. Quiet bliss awaits in this loving nest amiss the sweet hills of North Carolina.

Lowell Custom Homes, Lake Geneva, WI
Entry way with double doors and sidelights open to cable stair railings on a floating staircase.
Großes Modernes Foyer mit beiger Wandfarbe, dunklem Holzboden, Doppeltür, dunkler Holzhaustür, gewölbter Decke und Treppe in Milwaukee
Großes Modernes Foyer mit beiger Wandfarbe, dunklem Holzboden, Doppeltür, dunkler Holzhaustür, gewölbter Decke und Treppe in Milwaukee

Inspired by the majesty of the Northern Lights and this family's everlasting love for Disney, this home plays host to enlighteningly open vistas and playful activity. Like its namesake, the beloved Sleeping Beauty, this home embodies family, fantasy and adventure in their truest form. Visions are seldom what they seem, but this home did begin 'Once Upon a Dream'. Welcome, to The Aurora.
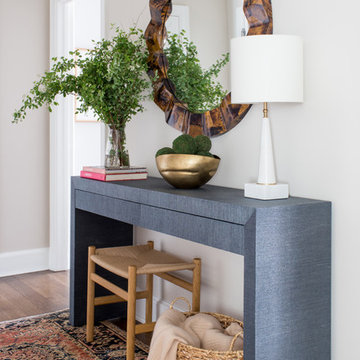
Raquel Langworthy
Kleines Klassisches Foyer mit beiger Wandfarbe, dunklem Holzboden und braunem Boden in New York
Kleines Klassisches Foyer mit beiger Wandfarbe, dunklem Holzboden und braunem Boden in New York
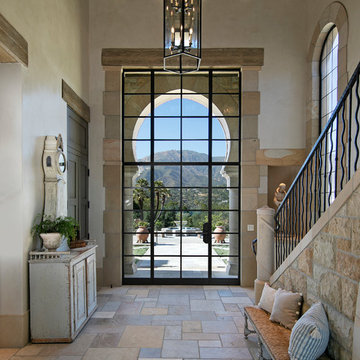
Grand entry with stairway
Photography: Jim Bartsch
Große Mediterrane Haustür mit beiger Wandfarbe, Kalkstein, Einzeltür, Haustür aus Metall und beigem Boden in Santa Barbara
Große Mediterrane Haustür mit beiger Wandfarbe, Kalkstein, Einzeltür, Haustür aus Metall und beigem Boden in Santa Barbara
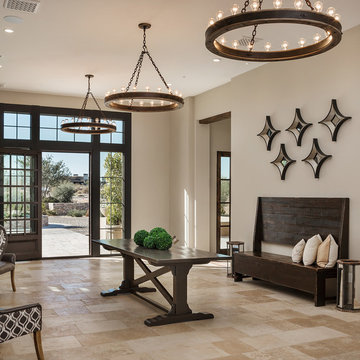
Cantabrica Estates is a private gated community located in North Scottsdale. Spec home available along with build-to-suit and incredible view lots.
For more information contact Vicki Kaplan at Arizona Best Real Estate
Spec Home Built By: LaBlonde Homes
Photography by: Leland Gebhardt
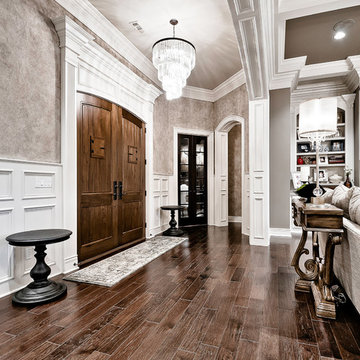
Kathy Hader
Mittelgroße Klassische Haustür mit beiger Wandfarbe, dunklem Holzboden, Doppeltür, dunkler Holzhaustür und braunem Boden in Sonstige
Mittelgroße Klassische Haustür mit beiger Wandfarbe, dunklem Holzboden, Doppeltür, dunkler Holzhaustür und braunem Boden in Sonstige
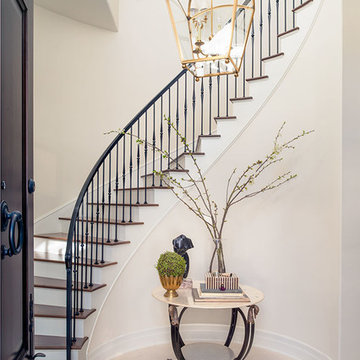
Catherine Tighe
Mittelgroßes Maritimes Foyer mit beiger Wandfarbe, Kalkstein, Einzeltür und dunkler Holzhaustür in Los Angeles
Mittelgroßes Maritimes Foyer mit beiger Wandfarbe, Kalkstein, Einzeltür und dunkler Holzhaustür in Los Angeles
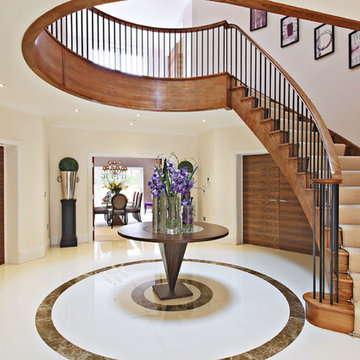
This is a Staircase we manufactured for a Prestigious Home Builder. The staircase was design and installed by us. It is made from Solid American White Ash and Powder Coated Structural Steel Spindles. It is a perfect complement to the contemporary feel of the house and a magnificent centrepiece when arriving into the home.
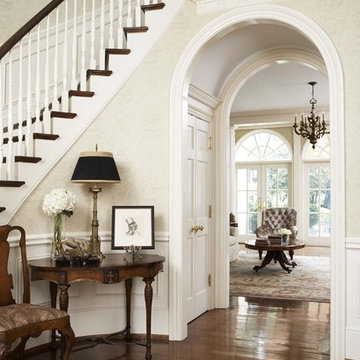
This home in the exclusive Mt. Vere Estates is among the most beautiful in Greenville. The extraordinary grounds and gardens complement the equally exceptional interiors of the home. Stunning yet comfortable, every aspect of the home invites and impresses. Classic, understated elegance at its best.
Materials of Note:
Custom Wood paneling; Bacharach Crystal Chandelier in Dining Room; Brick Flooring in Kitchen; Faux Treatments throughout Home
Rachael Boling Photography

The unique design challenge in this early 20th century Georgian Colonial was the complete disconnect of the kitchen to the rest of the home. In order to enter the kitchen, you were required to walk through a formal space. The homeowners wanted to connect the kitchen and garage through an informal area, which resulted in building an addition off the rear of the garage. This new space integrated a laundry room, mudroom and informal entry into the re-designed kitchen. Additionally, 25” was taken out of the oversized formal dining room and added to the kitchen. This gave the extra room necessary to make significant changes to the layout and traffic pattern in the kitchen.
Beth Singer Photography

Große Moderne Haustür mit beiger Wandfarbe, Betonboden, Drehtür, hellbrauner Holzhaustür, beigem Boden und gewölbter Decke in Orange County

Geräumiges Modernes Foyer mit beiger Wandfarbe, hellem Holzboden, Doppeltür und Haustür aus Glas in Los Angeles
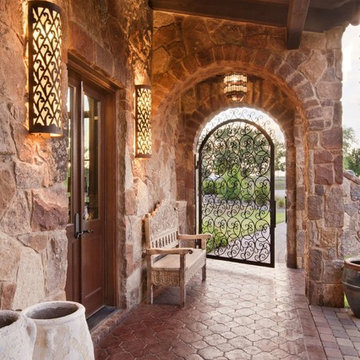
John Siemering Homes. Custom Home Builder in Austin, TX
Geräumige Mediterrane Haustür mit beiger Wandfarbe, Terrakottaboden, rotem Boden, Einzeltür und Haustür aus Metall in Austin
Geräumige Mediterrane Haustür mit beiger Wandfarbe, Terrakottaboden, rotem Boden, Einzeltür und Haustür aus Metall in Austin

This is the Entry Foyer looking towards the Dining Area. While much of the pre-war detail was either restored or replicated, this new wainscoting was carefully designed to integrate with the original base moldings and door casings.
Photo by J. Nefsky

Tim Stone
Großes Klassisches Foyer mit beiger Wandfarbe, braunem Holzboden, Drehtür und hellbrauner Holzhaustür in Denver
Großes Klassisches Foyer mit beiger Wandfarbe, braunem Holzboden, Drehtür und hellbrauner Holzhaustür in Denver

Featuring a vintage Danish rug from Tony Kitz Gallery in San Francisco.
We replaced the old, traditional, wooden door with this new glass door and panels, opening up the space and bringing in natural light, while also framing the beautiful landscaping by our colleague, Suzanne Arca (www.suzannearcadesign.com). New modern-era inspired lighting adds panache, flanked by the new Dutton Brown blown-glass and brass chandelier lighting and artfully-round Bradley mirror.
Photo Credit: Eric Rorer

These clients came to my office looking for an architect who could design their "empty nest" home that would be the focus of their soon to be extended family. A place where the kids and grand kids would want to hang out: with a pool, open family room/ kitchen, garden; but also one-story so there wouldn't be any unnecessary stairs to climb. They wanted the design to feel like "old Pasadena" with the coziness and attention to detail that the era embraced. My sensibilities led me to recall the wonderful classic mansions of San Marino, so I designed a manor house clad in trim Bluestone with a steep French slate roof and clean white entry, eave and dormer moldings that would blend organically with the future hardscape plan and thoughtfully landscaped grounds.
The site was a deep, flat lot that had been half of the old Joan Crawford estate; the part that had an abandoned swimming pool and small cabana. I envisioned a pavilion filled with natural light set in a beautifully planted park with garden views from all sides. Having a one-story house allowed for tall and interesting shaped ceilings that carved into the sheer angles of the roof. The most private area of the house would be the central loggia with skylights ensconced in a deep woodwork lattice grid and would be reminiscent of the outdoor “Salas” found in early Californian homes. The family would soon gather there and enjoy warm afternoons and the wonderfully cool evening hours together.
Working with interior designer Jeffrey Hitchcock, we designed an open family room/kitchen with high dark wood beamed ceilings, dormer windows for daylight, custom raised panel cabinetry, granite counters and a textured glass tile splash. Natural light and gentle breezes flow through the many French doors and windows located to accommodate not only the garden views, but the prevailing sun and wind as well. The graceful living room features a dramatic vaulted white painted wood ceiling and grand fireplace flanked by generous double hung French windows and elegant drapery. A deeply cased opening draws one into the wainscot paneled dining room that is highlighted by hand painted scenic wallpaper and a barrel vaulted ceiling. The walnut paneled library opens up to reveal the waterfall feature in the back garden. Equally picturesque and restful is the view from the rotunda in the master bedroom suite.
Architect: Ward Jewell Architect, AIA
Interior Design: Jeffrey Hitchcock Enterprises
Contractor: Synergy General Contractors, Inc.
Landscape Design: LZ Design Group, Inc.
Photography: Laura Hull
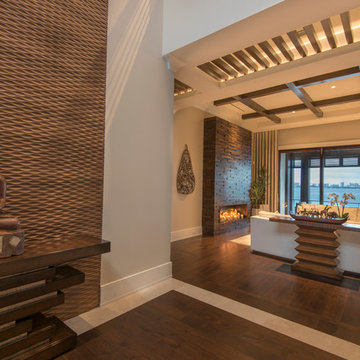
Perrone
Geräumiges Klassisches Foyer mit beiger Wandfarbe, dunklem Holzboden, Einzeltür und dunkler Holzhaustür in Tampa
Geräumiges Klassisches Foyer mit beiger Wandfarbe, dunklem Holzboden, Einzeltür und dunkler Holzhaustür in Tampa
Exklusive Eingang mit beiger Wandfarbe Ideen und Design
1