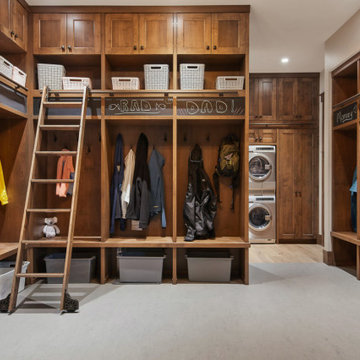Exklusive Eingang mit grauem Boden Ideen und Design
Suche verfeinern:
Budget
Sortieren nach:Heute beliebt
1 – 20 von 823 Fotos
1 von 3

Photo: Lisa Petrole
Geräumige Moderne Haustür mit Porzellan-Bodenfliesen, Einzeltür, hellbrauner Holzhaustür, grauem Boden und weißer Wandfarbe in San Francisco
Geräumige Moderne Haustür mit Porzellan-Bodenfliesen, Einzeltür, hellbrauner Holzhaustür, grauem Boden und weißer Wandfarbe in San Francisco

Life has many stages, we move in and life takes over…we may have made some updates or moved into a turn-key house either way… life takes over and suddenly we have lived in the same house for 15, 20 years… even the upgrades made over the years are tired and it is time to either do a total refresh or move on and let someone else give it their touch. This couple decided to stay and make it their forever home, and go to house for gatherings and holidays. Woodharbor Sage cabinets for Clawson Cabinets set the tone. In collaboration with Clawson Architects the nearly whole house renovation is a must see.

Mittelgroßer Klassischer Eingang mit Stauraum, weißer Wandfarbe, hellem Holzboden, Doppeltür, hellbrauner Holzhaustür, grauem Boden und Wandpaneelen in Chicago

Geräumiger Klassischer Eingang mit Stauraum, grauer Wandfarbe, Porzellan-Bodenfliesen, Einzeltür und grauem Boden in Sonstige

Geräumige Moderne Haustür mit Betonboden, Drehtür, heller Holzhaustür und grauem Boden in Grand Rapids

A well designed ski in bootroom with custom millwork.
Wormwood benches, glove dryer, boot dryer, and custom equipment racks make this bootroom beautiful and functional.

Photo Credit: Scott Norsworthy
Architect: Wanda Ely Architect Inc
Mittelgroßes Modernes Foyer mit weißer Wandfarbe, Einzeltür, Haustür aus Glas und grauem Boden in Toronto
Mittelgroßes Modernes Foyer mit weißer Wandfarbe, Einzeltür, Haustür aus Glas und grauem Boden in Toronto

One of the most important rooms in the house, the Mudroom had to accommodate everyone’s needs coming and going. As such, this nerve center of the home has ample storage, space to pull off your boots, and a house desk to drop your keys, school books or briefcase. Kadlec Architecture + Design combined clever details using O’Brien Harris stained oak millwork, foundation brick subway tile, and a custom designed “chalkboard” mural.
Architecture, Design & Construction by BGD&C
Interior Design by Kaldec Architecture + Design
Exterior Photography: Tony Soluri
Interior Photography: Nathan Kirkman
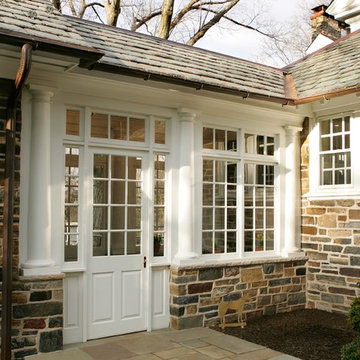
Tuscan columns, clearstory glass and 12-lite windows and doors, enhance the breezeway conencting the house to the home.
Großer Klassischer Eingang mit weißer Wandfarbe, Schieferboden und grauem Boden in Sonstige
Großer Klassischer Eingang mit weißer Wandfarbe, Schieferboden und grauem Boden in Sonstige

Black onyx rod railing brings the future to this home in Westhampton, New York.
.
The owners of this home in Westhampton, New York chose to install a switchback floating staircase to transition from one floor to another. They used our jet black onyx rod railing paired it with a black powder coated stringer. Wooden handrail and thick stair treads keeps the look warm and inviting. The beautiful thin lines of rods run up the stairs and along the balcony, creating security and modernity all at once.
.
Outside, the owners used the same black rods paired with surface mount posts and aluminum handrail to secure their balcony. It’s a cohesive, contemporary look that will last for years to come.

Our custom mudroom with this perfectly sized dog crate was created for the Homeowner's specific lifestyle, professionals who work all day, but love running and being in the outdoors during the off-hours. Closed pantry storage allows for a clean and classic look while holding everything needed for skiing, biking, running, and field hockey. Even Gus approves!

Grand Entry Foyer
Matt Mansueto
Großes Klassisches Foyer mit grauer Wandfarbe, Kalkstein, Einzeltür, dunkler Holzhaustür und grauem Boden in Chicago
Großes Klassisches Foyer mit grauer Wandfarbe, Kalkstein, Einzeltür, dunkler Holzhaustür und grauem Boden in Chicago
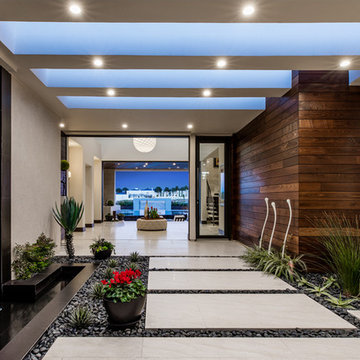
Geräumiger Moderner Eingang mit Vestibül, Haustür aus Glas, Betonboden und grauem Boden in Las Vegas

Stoner Architects
Mittelgroßes Klassisches Foyer mit grauer Wandfarbe, Schieferboden, Einzeltür, grüner Haustür und grauem Boden in Seattle
Mittelgroßes Klassisches Foyer mit grauer Wandfarbe, Schieferboden, Einzeltür, grüner Haustür und grauem Boden in Seattle
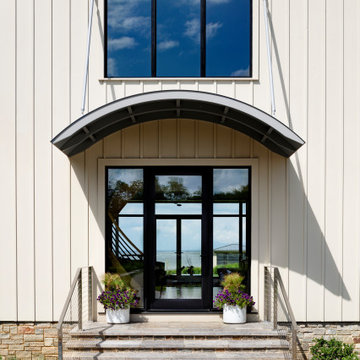
Große Moderne Haustür mit weißer Wandfarbe, Einzeltür, Haustür aus Glas und grauem Boden in Baltimore

This beautiful French Provincial home is set on 10 acres, nestled perfectly in the oak trees. The original home was built in 1974 and had two large additions added; a great room in 1990 and a main floor master suite in 2001. This was my dream project: a full gut renovation of the entire 4,300 square foot home! I contracted the project myself, and we finished the interior remodel in just six months. The exterior received complete attention as well. The 1970s mottled brown brick went white to completely transform the look from dated to classic French. Inside, walls were removed and doorways widened to create an open floor plan that functions so well for everyday living as well as entertaining. The white walls and white trim make everything new, fresh and bright. It is so rewarding to see something old transformed into something new, more beautiful and more functional.
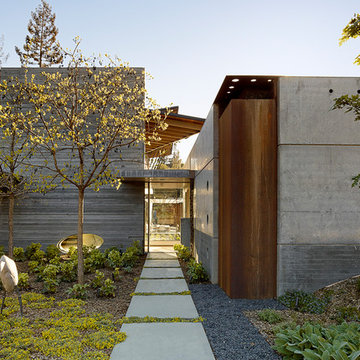
Fu-Tung Cheng, CHENG Design
• Exterior View of concrete walkway, House 7 Concrete and Wood
House 7, named the "Concrete Village Home", is Cheng Design's seventh custom home project. With inspiration of a "small village" home, this project brings in dwellings of different size and shape that support and intertwine with one another. Featuring a sculpted, concrete geological wall, pleated butterfly roof, and rainwater installations, House 7 exemplifies an interconnectedness and energetic relationship between home and the natural elements.
Photography: Matthew Millman
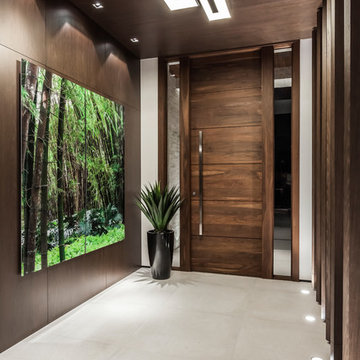
Emilio Collavita- Photographer
Großes Modernes Foyer mit brauner Wandfarbe, Porzellan-Bodenfliesen, Einzeltür, dunkler Holzhaustür und grauem Boden in Miami
Großes Modernes Foyer mit brauner Wandfarbe, Porzellan-Bodenfliesen, Einzeltür, dunkler Holzhaustür und grauem Boden in Miami

Ric Stovall
Großer Uriger Eingang mit Stauraum, beiger Wandfarbe, Kalkstein, Klöntür, dunkler Holzhaustür und grauem Boden in Denver
Großer Uriger Eingang mit Stauraum, beiger Wandfarbe, Kalkstein, Klöntür, dunkler Holzhaustür und grauem Boden in Denver
Exklusive Eingang mit grauem Boden Ideen und Design
1
