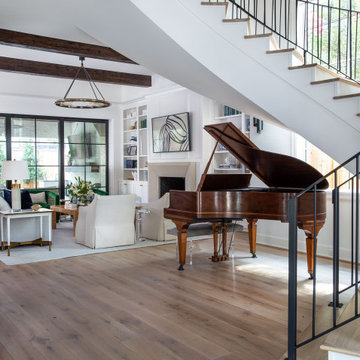Exklusive Eingang mit hellem Holzboden Ideen und Design
Suche verfeinern:
Budget
Sortieren nach:Heute beliebt
1 – 20 von 1.198 Fotos
1 von 3

Austin Victorian by Chango & Co.
Architectural Advisement & Interior Design by Chango & Co.
Architecture by William Hablinski
Construction by J Pinnelli Co.
Photography by Sarah Elliott

Classic, timeless and ideally positioned on a sprawling corner lot set high above the street, discover this designer dream home by Jessica Koltun. The blend of traditional architecture and contemporary finishes evokes feelings of warmth while understated elegance remains constant throughout this Midway Hollow masterpiece unlike no other. This extraordinary home is at the pinnacle of prestige and lifestyle with a convenient address to all that Dallas has to offer.

Mittelgroßer Klassischer Eingang mit Stauraum, weißer Wandfarbe, hellem Holzboden, Doppeltür, hellbrauner Holzhaustür, grauem Boden und Wandpaneelen in Chicago

Midcentury Modern inspired new build home. Color, texture, pattern, interesting roof lines, wood, light!
Kleiner Retro Eingang mit Stauraum, weißer Wandfarbe, hellem Holzboden, Doppeltür, dunkler Holzhaustür und braunem Boden in Detroit
Kleiner Retro Eingang mit Stauraum, weißer Wandfarbe, hellem Holzboden, Doppeltür, dunkler Holzhaustür und braunem Boden in Detroit
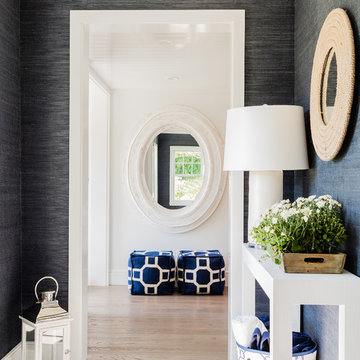
Michael Lee
Großes Maritimes Foyer mit grauer Wandfarbe und hellem Holzboden in Boston
Großes Maritimes Foyer mit grauer Wandfarbe und hellem Holzboden in Boston
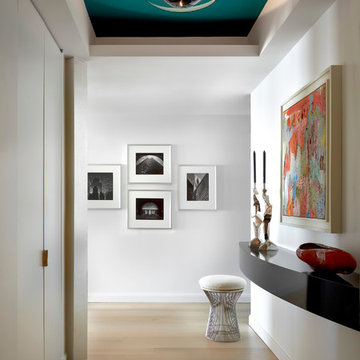
Winner, 2014 ASID Design Excellence Award in Residential Design.
A curved black lacquered shelf provides the perfect place for a pair of scultural candlesticks. The swirling ceiling fixture above adds an intriguing organic element.
Photography: Tony Soluri

Having been neglected for nearly 50 years, this home was rescued by new owners who sought to restore the home to its original grandeur. Prominently located on the rocky shoreline, its presence welcomes all who enter into Marblehead from the Boston area. The exterior respects tradition; the interior combines tradition with a sparse respect for proportion, scale and unadorned beauty of space and light.
This project was featured in Design New England Magazine. http://bit.ly/SVResurrection
Photo Credit: Eric Roth

https://www.lowellcustomhomes.com
Photo by www.aimeemazzenga.com
Interior Design by www.northshorenest.com
Relaxed luxury on the shore of beautiful Geneva Lake in Wisconsin.

This brownstone, located in Harlem, consists of five stories which had been duplexed to create a two story rental unit and a 3 story home for the owners. The owner hired us to do a modern renovation of their home and rear garden. The garden was under utilized, barely visible from the interior and could only be accessed via a small steel stair at the rear of the second floor. We enlarged the owner’s home to include the rear third of the floor below which had walk out access to the garden. The additional square footage became a new family room connected to the living room and kitchen on the floor above via a double height space and a new sculptural stair. The rear facade was completely restructured to allow us to install a wall to wall two story window and door system within the new double height space creating a connection not only between the two floors but with the outside. The garden itself was terraced into two levels, the bottom level of which is directly accessed from the new family room space, the upper level accessed via a few stone clad steps. The upper level of the garden features a playful interplay of stone pavers with wood decking adjacent to a large seating area and a new planting bed. Wet bar cabinetry at the family room level is mirrored by an outside cabinetry/grill configuration as another way to visually tie inside to out. The second floor features the dining room, kitchen and living room in a large open space. Wall to wall builtins from the front to the rear transition from storage to dining display to kitchen; ending at an open shelf display with a fireplace feature in the base. The third floor serves as the children’s floor with two bedrooms and two ensuite baths. The fourth floor is a master suite with a large bedroom and a large bathroom bridged by a walnut clad hall that conceals a closet system and features a built in desk. The master bath consists of a tiled partition wall dividing the space to create a large walkthrough shower for two on one side and showcasing a free standing tub on the other. The house is full of custom modern details such as the recessed, lit handrail at the house’s main stair, floor to ceiling glass partitions separating the halls from the stairs and a whimsical builtin bench in the entry.
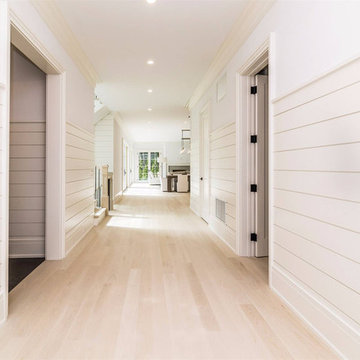
Geräumiger Moderner Eingang mit weißer Wandfarbe, hellem Holzboden, Drehtür und beigem Boden in New York
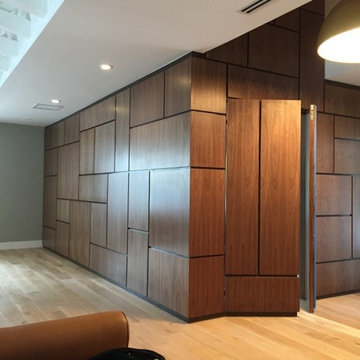
Großer Moderner Eingang mit brauner Wandfarbe, hellem Holzboden, Drehtür und blauer Haustür in Miami

Geräumiges Maritimes Foyer mit beiger Wandfarbe, hellem Holzboden, Einzeltür und braunem Boden in Charleston

Here is an architecturally built house from the early 1970's which was brought into the new century during this complete home remodel by opening up the main living space with two small additions off the back of the house creating a seamless exterior wall, dropping the floor to one level throughout, exposing the post an beam supports, creating main level on-suite, den/office space, refurbishing the existing powder room, adding a butlers pantry, creating an over sized kitchen with 17' island, refurbishing the existing bedrooms and creating a new master bedroom floor plan with walk in closet, adding an upstairs bonus room off an existing porch, remodeling the existing guest bathroom, and creating an in-law suite out of the existing workshop and garden tool room.
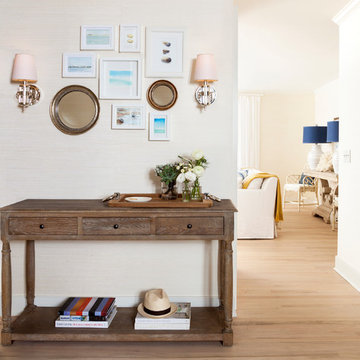
Entry foyer view. Living room in the distance.
Grasscloth covered walls, bleached oak floors.
See more at: http://chango.co/portfolio/east-hampton-beach-cottage/
Ball & Albanese

Großes Modernes Foyer mit hellem Holzboden, Drehtür, Haustür aus Glas und gewölbter Decke in Austin

Geräumiges Country Foyer mit weißer Wandfarbe, hellem Holzboden, Einzeltür, schwarzer Haustür, beigem Boden und vertäfelten Wänden in Vancouver
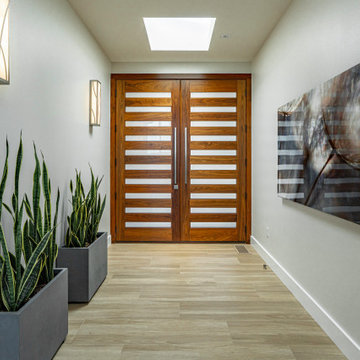
Front entry interior. The skylight and doors bring much needed natural light to a formerly dark hallway.
Builder: Oliver Custom Homes
Architect: Barley|Pfeiffer
Interior Designer: Panache Interiors
Photographer: Mark Adams Media

Photographer Derrick Godson
Clients brief was to create a modern stylish interior in a predominantly grey colour scheme. We cleverly used different textures and patterns in our choice of soft furnishings to create an opulent modern interior.
Entrance hall design includes a bespoke wool stair runner with bespoke stair rods, custom panelling, radiator covers and we designed all the interior doors throughout.
The windows were fitted with remote controlled blinds and beautiful handmade curtains and custom poles. To ensure the perfect fit, we also custom made the hall benches and occasional chairs.
The herringbone floor and statement lighting give this home a modern edge, whilst its use of neutral colours ensures it is inviting and timeless.
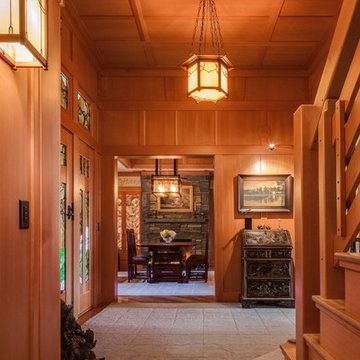
Brian Vanden Brink Photographer
Großes Rustikales Foyer mit hellem Holzboden, Einzeltür und heller Holzhaustür in Portland Maine
Großes Rustikales Foyer mit hellem Holzboden, Einzeltür und heller Holzhaustür in Portland Maine
Exklusive Eingang mit hellem Holzboden Ideen und Design
1
