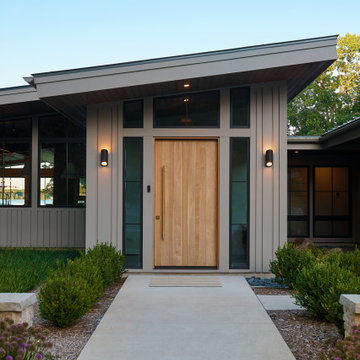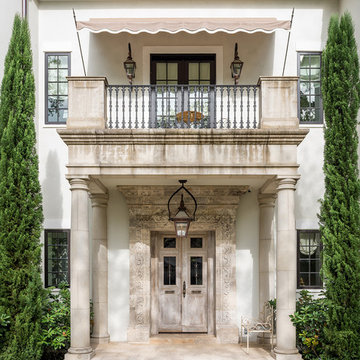Exklusive Eingang mit heller Holzhaustür Ideen und Design
Suche verfeinern:
Budget
Sortieren nach:Heute beliebt
1 – 20 von 354 Fotos
1 von 3

inviting foyer. Soft blues and French oak floors lead into the great room
Geräumiges Klassisches Foyer mit blauer Wandfarbe, Doppeltür und heller Holzhaustür in Miami
Geräumiges Klassisches Foyer mit blauer Wandfarbe, Doppeltür und heller Holzhaustür in Miami

The Lake Forest Park Renovation is a top-to-bottom renovation of a 50's Northwest Contemporary house located 25 miles north of Seattle.
Photo: Benjamin Benschneider
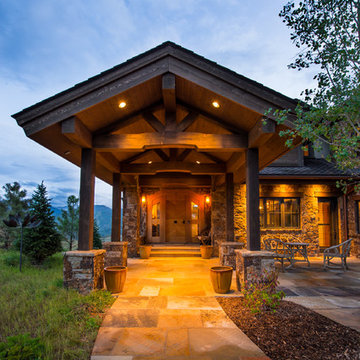
A sumptuous home overlooking Beaver Creek and the New York Mountain Range in the Wildridge neighborhood of Avon, Colorado.
Jay Rush
Große Rustikale Haustür mit Einzeltür und heller Holzhaustür in Denver
Große Rustikale Haustür mit Einzeltür und heller Holzhaustür in Denver

Dan Piassick
Große Moderne Haustür mit beiger Wandfarbe, Marmorboden, Einzeltür und heller Holzhaustür in Dallas
Große Moderne Haustür mit beiger Wandfarbe, Marmorboden, Einzeltür und heller Holzhaustür in Dallas

Photo by David O. Marlow
Geräumiges Rustikales Foyer mit weißer Wandfarbe, braunem Holzboden, Einzeltür, heller Holzhaustür und braunem Boden in Denver
Geräumiges Rustikales Foyer mit weißer Wandfarbe, braunem Holzboden, Einzeltür, heller Holzhaustür und braunem Boden in Denver
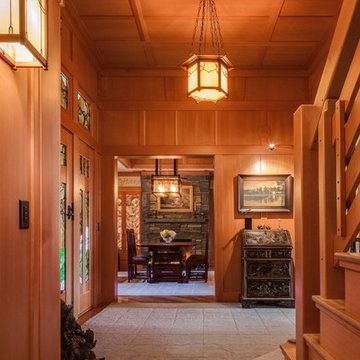
Brian Vanden Brink Photographer
Großes Rustikales Foyer mit hellem Holzboden, Einzeltür und heller Holzhaustür in Portland Maine
Großes Rustikales Foyer mit hellem Holzboden, Einzeltür und heller Holzhaustür in Portland Maine
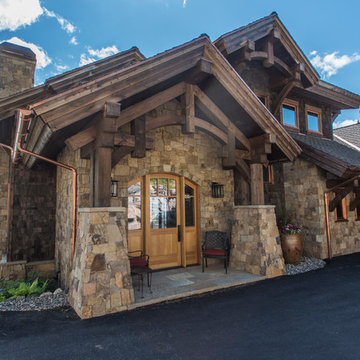
Stunning mountain side home overlooking McCall and Payette Lake. This home is 5000 SF on three levels with spacious outdoor living to take in the views. A hybrid timber frame home with hammer post trusses and copper clad windows. Super clients, a stellar lot, along with HOA and civil challenges all come together in the end to create some wonderful spaces.
Joshua Roper Photography
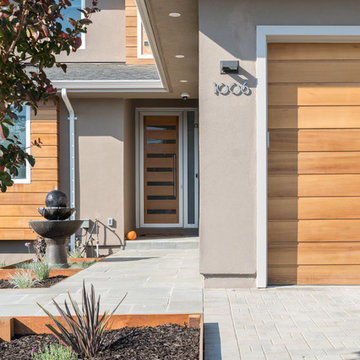
Boaz Meiri Photography
Große Moderne Haustür mit Einzeltür, heller Holzhaustür, grauem Boden und beiger Wandfarbe in San Francisco
Große Moderne Haustür mit Einzeltür, heller Holzhaustür, grauem Boden und beiger Wandfarbe in San Francisco
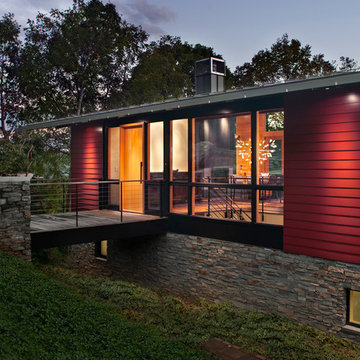
David Dietrich
Mittelgroße Moderne Haustür mit beiger Wandfarbe, hellem Holzboden, Drehtür, heller Holzhaustür und braunem Boden in Charlotte
Mittelgroße Moderne Haustür mit beiger Wandfarbe, hellem Holzboden, Drehtür, heller Holzhaustür und braunem Boden in Charlotte
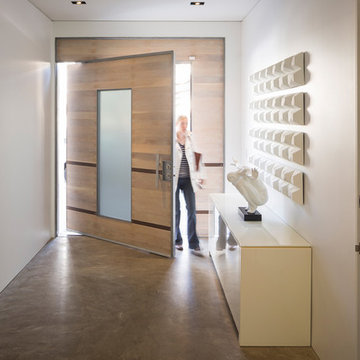
Photography by Scott Hargis
Großes Modernes Foyer mit weißer Wandfarbe, Betonboden, Drehtür und heller Holzhaustür in San Francisco
Großes Modernes Foyer mit weißer Wandfarbe, Betonboden, Drehtür und heller Holzhaustür in San Francisco

Geräumiges Maritimes Foyer mit weißer Wandfarbe, hellem Holzboden, Doppeltür und heller Holzhaustür in Los Angeles
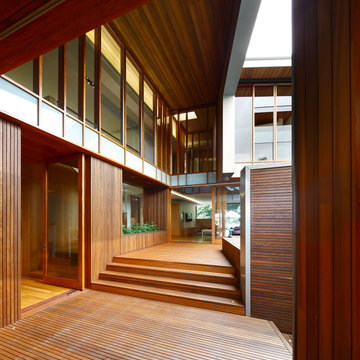
Arbour House, located on the Bulimba Reach of the Brisbane River, is a study in siting and intricate articulation to yield views and landscape connections .
The long thin 13 meter wide site is located between two key public spaces, namely an established historic arbour of fig trees and a public riverfront boardwalk. The site which once formed part of the surrounding multi-residential enclave is now distinquished by a new single detached dwelling. Unlike other riverfront houses, the new dwelling is sited a respectful distance from the rivers edge, preserving an 80 year old Poincianna tree and historic public views from the boardwalk of the adjoining heritage listed dwelling.
The large setback creates a platform for a private garden under the shade of the canopy of the Poincianna tree. The level of the platform and the height of the Poincianna tree and the Arbour established the two datums for the setout of public and private spaces of the dwelling. The public riverfront living levels are adjacent to this space whilst the rear living spaces are elevated above the garage to look into the canopy of the Arbour. The private bedroom spaces of the upper level are raised to a height to afford views of the tree canopy and river yet privacy from the public river boardwalk.
The dwelling adopts a courtyard typology with two pavilions linked by a large double height stairwell and external courtyard. The form is conceptualised as an object carved from a solid volume of the allowable building area with the courtyard providing a protective volume from which to cross ventilate each of the spaces of the house and to allow the different spaces of the house connection but also discrete and subtle separation – the family home as a village. Photo Credits: Scott Burrows
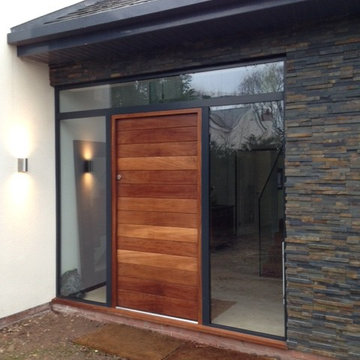
Großer Moderner Eingang mit weißer Wandfarbe, Kalkstein, Einzeltür und heller Holzhaustür in Manchester
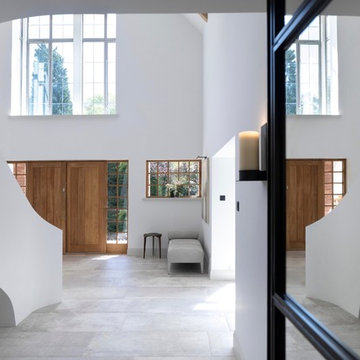
The newly designed and created Entrance Hallway which sees stunning Janey Butler Interiors design and style throughout this Llama Group Luxury Home Project . With stunning 188 bronze bud LED chandelier, bespoke metal doors with antique glass. Double bespoke Oak doors and windows. Newly created curved elegant staircase with bespoke bronze handrail designed by Llama Architects.
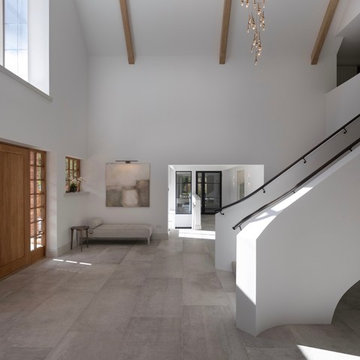
The newly designed and created Entrance Hallway which sees stunning Janey Butler Interiors design and style throughout this Llama Group Luxury Home Project . With stunning 188 bronze bud LED chandelier, bespoke metal doors with antique glass. Double bespoke Oak doors and windows. Newly created curved elegant staircase with bespoke bronze handrail designed by Llama Architects.

This modern custom home is a beautiful blend of thoughtful design and comfortable living. No detail was left untouched during the design and build process. Taking inspiration from the Pacific Northwest, this home in the Washington D.C suburbs features a black exterior with warm natural woods. The home combines natural elements with modern architecture and features clean lines, open floor plans with a focus on functional living.
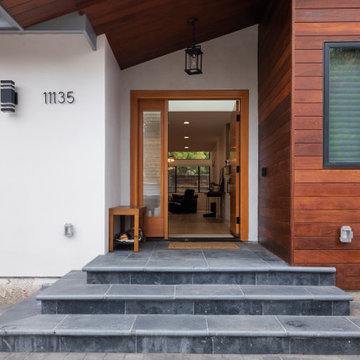
Großer Moderner Eingang mit grauer Wandfarbe, Porzellan-Bodenfliesen, Einzeltür, heller Holzhaustür und grauem Boden in San Francisco
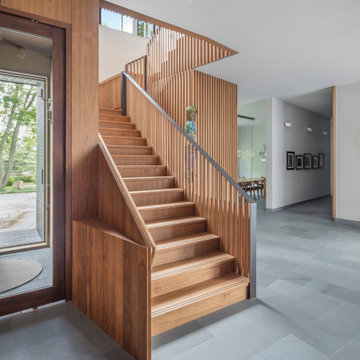
Entry with custom wood stair case.
Modernes Foyer mit Einzeltür und heller Holzhaustür in Detroit
Modernes Foyer mit Einzeltür und heller Holzhaustür in Detroit
Exklusive Eingang mit heller Holzhaustür Ideen und Design
1
