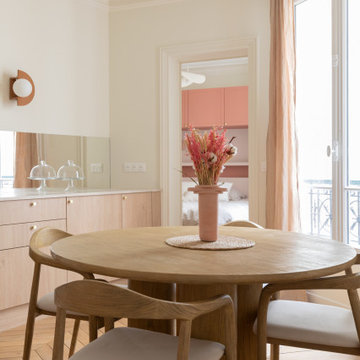Exklusive Esszimmer Ideen und Design
Suche verfeinern:
Budget
Sortieren nach:Heute beliebt
121 – 140 von 21.316 Fotos
1 von 3
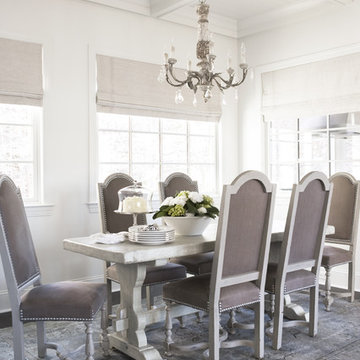
With its cedar shake roof and siding, complemented by Swannanoa stone, this lakeside home conveys the Nantucket style beautifully. The overall home design promises views to be enjoyed inside as well as out with a lovely screened porch with a Chippendale railing.
Throughout the home are unique and striking features. Antique doors frame the opening into the living room from the entry. The living room is anchored by an antique mirror integrated into the overmantle of the fireplace.
The kitchen is designed for functionality with a 48” Subzero refrigerator and Wolf range. Add in the marble countertops and industrial pendants over the large island and you have a stunning area. Antique lighting and a 19th century armoire are paired with painted paneling to give an edge to the much-loved Nantucket style in the master. Marble tile and heated floors give way to an amazing stainless steel freestanding tub in the master bath.
Rachael Boling Photography

View of kitchen from the dining room. Wall was removed between the two spaces to create better flow. Craftsman style custom cabinetry in both the dining and kitchen areas, including a built-in banquette with storage underneath.

What a stunning view. This custom kitchen is breathtaking from every view. These are custom cabinets from Dutch Made Inc. Inset construction and stacked cabinets. Going to the ceiling makes the room soar. The cabinets are white paint on maple. The island is a yummy walnut that is gorgeous. An island that is perfect for snacking, breakfast or doing homework with the kids. The glass doors were made to match the exterior windows with mullions. No detail was over looked. Notice the corner with the coffee makers. This is how a kitchen designer makes the kitchen perfect in beauty and function. Countertops are Taj Mahal quartzite. Photographs by @mikeakaskel. Designed by Dan and Jean Thompson

Custom Niche Modern Lighting over bespoke dining table with steel windows and doors. Photo by Jeff Herr Photography.
Offenes, Großes Landhausstil Esszimmer ohne Kamin mit weißer Wandfarbe, braunem Boden und dunklem Holzboden in Atlanta
Offenes, Großes Landhausstil Esszimmer ohne Kamin mit weißer Wandfarbe, braunem Boden und dunklem Holzboden in Atlanta
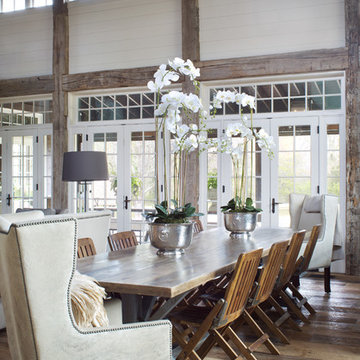
Emily Minton Redfield Photography
Brad Norris Architecture
Offenes, Großes Landhaus Esszimmer ohne Kamin mit weißer Wandfarbe, braunem Holzboden und braunem Boden in Denver
Offenes, Großes Landhaus Esszimmer ohne Kamin mit weißer Wandfarbe, braunem Holzboden und braunem Boden in Denver

Large dining room with wine storage wall. Custom mahogany table with Dakota Jackson chairs. Wet bar with lighted liquor display,
Project designed by Susie Hersker’s Scottsdale interior design firm Design Directives. Design Directives is active in Phoenix, Paradise Valley, Cave Creek, Carefree, Sedona, and beyond.
For more about Design Directives, click here: https://susanherskerasid.com/
To learn more about this project, click here: https://susanherskerasid.com/desert-contemporary/
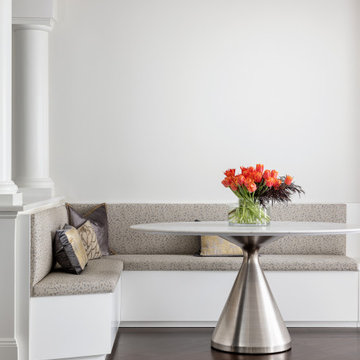
In collaboration with CD Interiors, we came in and completely gutted this Penthouse apartment in the heart of Downtown Westfield, NJ.
Kleine Moderne Frühstücksecke mit weißer Wandfarbe, dunklem Holzboden, Eckkamin und braunem Boden in New York
Kleine Moderne Frühstücksecke mit weißer Wandfarbe, dunklem Holzboden, Eckkamin und braunem Boden in New York
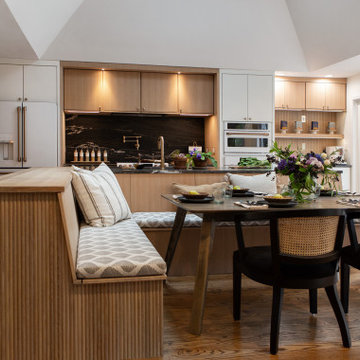
modern white oak kitchen remodel Pittsford Rochester NY
Große Moderne Wohnküche mit dunklem Holzboden in New York
Große Moderne Wohnküche mit dunklem Holzboden in New York
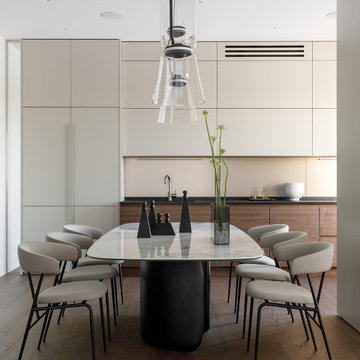
Großes Modernes Esszimmer mit weißer Wandfarbe, braunem Holzboden und braunem Boden in Sankt Petersburg

With a window opening to the back of this mountainside residence, the dining room is awash in natural light. A custom walnut table by Peter Thomas Designs and glass pendant lighting anchor the space. The painting is by Stephanie Shank.
Project Details // Straight Edge
Phoenix, Arizona
Architecture: Drewett Works
Builder: Sonora West Development
Interior design: Laura Kehoe
Landscape architecture: Sonoran Landesign
Photographer: Laura Moss
Table: Peter Thomas Designs
Painting: Costello Gallery
https://www.drewettworks.com/straight-edge/

Built in the iconic neighborhood of Mount Curve, just blocks from the lakes, Walker Art Museum, and restaurants, this is city living at its best. Myrtle House is a design-build collaboration with Hage Homes and Regarding Design with expertise in Southern-inspired architecture and gracious interiors. With a charming Tudor exterior and modern interior layout, this house is perfect for all ages.
Rooted in the architecture of the past with a clean and contemporary influence, Myrtle House bridges the gap between stunning historic detailing and modern living.
A sense of charm and character is created through understated and honest details, with scale and proportion being paramount to the overall effect.
Classical elements are featured throughout the home, including wood paneling, crown molding, cabinet built-ins, and cozy window seating, creating an ambiance steeped in tradition. While the kitchen and family room blend together in an open space for entertaining and family time, there are also enclosed spaces designed with intentional use in mind.
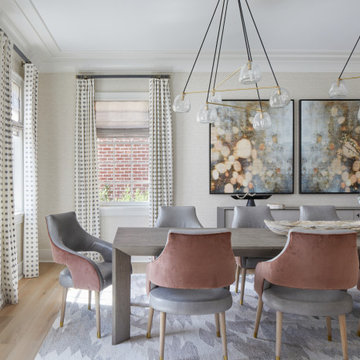
Roomy farmhouse dining room with plush chairs surrounding a large gray-wood table.
Großes Klassisches Esszimmer mit braunem Holzboden, braunem Boden und Tapetenwänden in New York
Großes Klassisches Esszimmer mit braunem Holzboden, braunem Boden und Tapetenwänden in New York
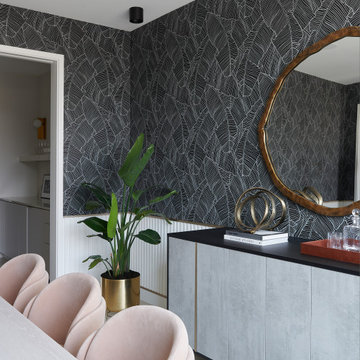
Geschlossenes, Großes Modernes Esszimmer mit schwarzer Wandfarbe, hellem Holzboden, beigem Boden und Tapetenwänden in Toronto

Photography by Michael J. Lee
Mittelgroße Klassische Frühstücksecke ohne Kamin mit weißer Wandfarbe, dunklem Holzboden, braunem Boden und Holzdielendecke in Boston
Mittelgroße Klassische Frühstücksecke ohne Kamin mit weißer Wandfarbe, dunklem Holzboden, braunem Boden und Holzdielendecke in Boston
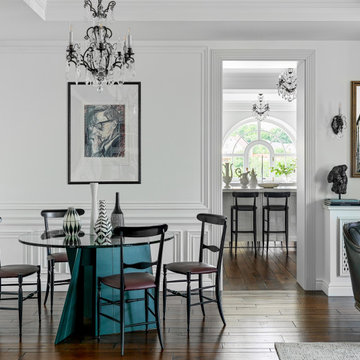
Столовая зона с видом на кухню
Mittelgroßes Klassisches Esszimmer in Moskau
Mittelgroßes Klassisches Esszimmer in Moskau
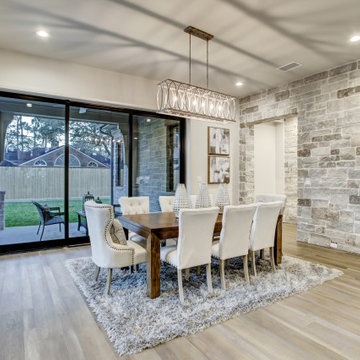
Geräumiges Modernes Esszimmer ohne Kamin mit beiger Wandfarbe, braunem Holzboden und braunem Boden in Houston
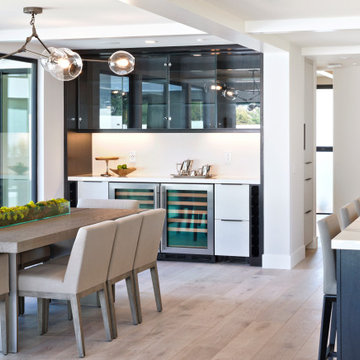
Große Moderne Wohnküche ohne Kamin mit weißer Wandfarbe, hellem Holzboden und grauem Boden in Orange County

Geschlossenes, Großes Klassisches Esszimmer mit beiger Wandfarbe, hellem Holzboden, Kamin, Kaminumrandung aus Stein, braunem Boden und Tapetenwänden in Atlanta

Geräumiges, Geschlossenes Klassisches Esszimmer mit weißer Wandfarbe, braunem Holzboden, braunem Boden, gewölbter Decke und Ziegelwänden in Houston
Exklusive Esszimmer Ideen und Design
7
