Exklusive Esszimmer mit brauner Wandfarbe Ideen und Design
Suche verfeinern:
Budget
Sortieren nach:Heute beliebt
1 – 20 von 466 Fotos
1 von 3

Photography - LongViews Studios
Geräumige Urige Wohnküche mit brauner Wandfarbe, braunem Boden und dunklem Holzboden in Sonstige
Geräumige Urige Wohnküche mit brauner Wandfarbe, braunem Boden und dunklem Holzboden in Sonstige
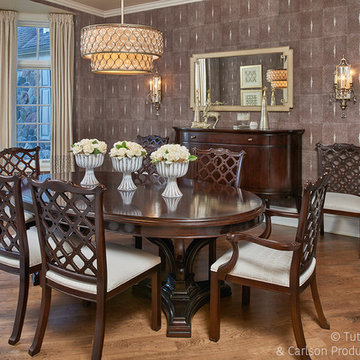
Traditional Dining Room with dark wood tones and neutral color palette. Oval Dining table with lattice back chairs.
Großes, Geschlossenes Klassisches Esszimmer mit brauner Wandfarbe und braunem Holzboden in Detroit
Großes, Geschlossenes Klassisches Esszimmer mit brauner Wandfarbe und braunem Holzboden in Detroit

Dining Room / 3-Season Porch
Offenes, Mittelgroßes Rustikales Esszimmer mit brauner Wandfarbe, braunem Holzboden, Tunnelkamin, Kaminumrandung aus Beton und grauem Boden in Portland Maine
Offenes, Mittelgroßes Rustikales Esszimmer mit brauner Wandfarbe, braunem Holzboden, Tunnelkamin, Kaminumrandung aus Beton und grauem Boden in Portland Maine
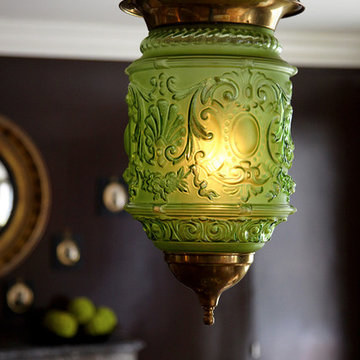
An unusual acid green Anglo Indian lantern casts its glow over the dining table. Photo by Phillip Ennis
Geschlossenes, Großes Klassisches Esszimmer mit brauner Wandfarbe, dunklem Holzboden, Kamin und Kaminumrandung aus Stein in New York
Geschlossenes, Großes Klassisches Esszimmer mit brauner Wandfarbe, dunklem Holzboden, Kamin und Kaminumrandung aus Stein in New York
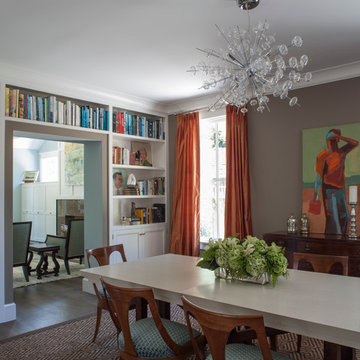
The dining room has a darker and more dramatic palette than the rest of the house. The use of very traditional silk curtains and built in bookcases contrasts with the modern art and funky chandelier. photo: David Duncan Livingston

Breathtaking views of the incomparable Big Sur Coast, this classic Tuscan design of an Italian farmhouse, combined with a modern approach creates an ambiance of relaxed sophistication for this magnificent 95.73-acre, private coastal estate on California’s Coastal Ridge. Five-bedroom, 5.5-bath, 7,030 sq. ft. main house, and 864 sq. ft. caretaker house over 864 sq. ft. of garage and laundry facility. Commanding a ridge above the Pacific Ocean and Post Ranch Inn, this spectacular property has sweeping views of the California coastline and surrounding hills. “It’s as if a contemporary house were overlaid on a Tuscan farm-house ruin,” says decorator Craig Wright who created the interiors. The main residence was designed by renowned architect Mickey Muenning—the architect of Big Sur’s Post Ranch Inn, —who artfully combined the contemporary sensibility and the Tuscan vernacular, featuring vaulted ceilings, stained concrete floors, reclaimed Tuscan wood beams, antique Italian roof tiles and a stone tower. Beautifully designed for indoor/outdoor living; the grounds offer a plethora of comfortable and inviting places to lounge and enjoy the stunning views. No expense was spared in the construction of this exquisite estate.
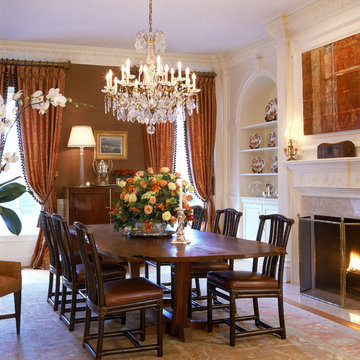
Gwin Hunt Photogaphy
Großes Klassisches Esszimmer mit brauner Wandfarbe, Kamin und Kaminumrandung aus Stein in Washington, D.C.
Großes Klassisches Esszimmer mit brauner Wandfarbe, Kamin und Kaminumrandung aus Stein in Washington, D.C.
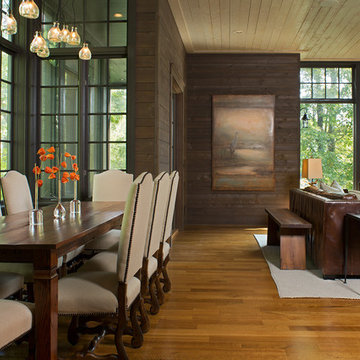
David Dietrich Photography
Offenes, Großes Uriges Esszimmer mit brauner Wandfarbe, hellem Holzboden und braunem Boden in Charlotte
Offenes, Großes Uriges Esszimmer mit brauner Wandfarbe, hellem Holzboden und braunem Boden in Charlotte
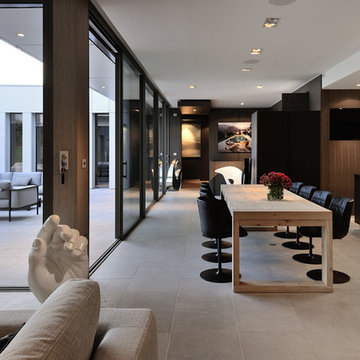
Offenes, Geräumiges Modernes Esszimmer mit brauner Wandfarbe in Lyon
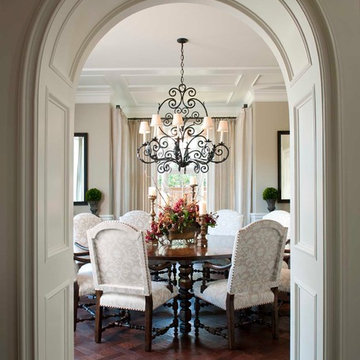
Photography by Dan Piassick
Geschlossenes, Geräumiges Klassisches Esszimmer ohne Kamin mit dunklem Holzboden, brauner Wandfarbe und braunem Boden in Dallas
Geschlossenes, Geräumiges Klassisches Esszimmer ohne Kamin mit dunklem Holzboden, brauner Wandfarbe und braunem Boden in Dallas
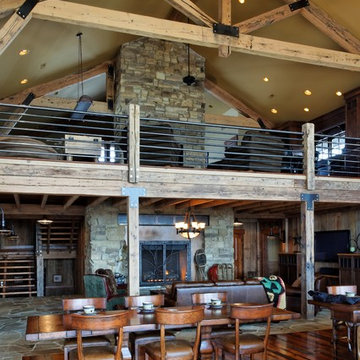
Jeffrey Bebee Photography
Geräumiges Uriges Esszimmer mit brauner Wandfarbe und braunem Holzboden in Omaha
Geräumiges Uriges Esszimmer mit brauner Wandfarbe und braunem Holzboden in Omaha
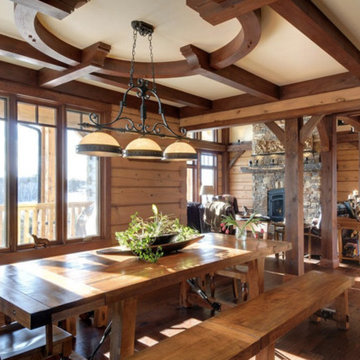
Offenes, Großes Uriges Esszimmer ohne Kamin mit brauner Wandfarbe und braunem Holzboden in Boston
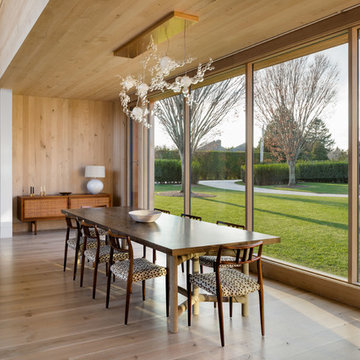
Raimund Koch
Mittelgroßes, Offenes Modernes Esszimmer ohne Kamin mit hellem Holzboden, brauner Wandfarbe und braunem Boden in New York
Mittelgroßes, Offenes Modernes Esszimmer ohne Kamin mit hellem Holzboden, brauner Wandfarbe und braunem Boden in New York

Fully integrated Signature Estate featuring Creston controls and Crestron panelized lighting, and Crestron motorized shades and draperies, whole-house audio and video, HVAC, voice and video communication atboth both the front door and gate. Modern, warm, and clean-line design, with total custom details and finishes. The front includes a serene and impressive atrium foyer with two-story floor to ceiling glass walls and multi-level fire/water fountains on either side of the grand bronze aluminum pivot entry door. Elegant extra-large 47'' imported white porcelain tile runs seamlessly to the rear exterior pool deck, and a dark stained oak wood is found on the stairway treads and second floor. The great room has an incredible Neolith onyx wall and see-through linear gas fireplace and is appointed perfectly for views of the zero edge pool and waterway. The center spine stainless steel staircase has a smoked glass railing and wood handrail.
Photo courtesy Royal Palm Properties
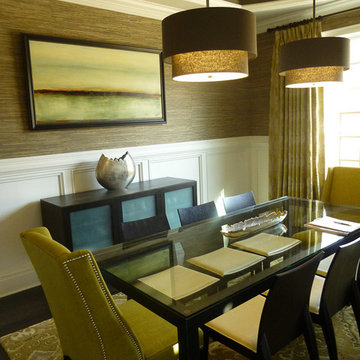
This contemporary style dining room figures glass table top modern leather chairs and two artichoke color arm chairs. The walls are covered with a beautiful wheat color grasscloth. The dominating color in this room is dark brown, artichoke green and white. Some golden elements were added to the wall for interest. The window drapes in a pattern rich silky fabric completed the room.
DRAPES & DECOR
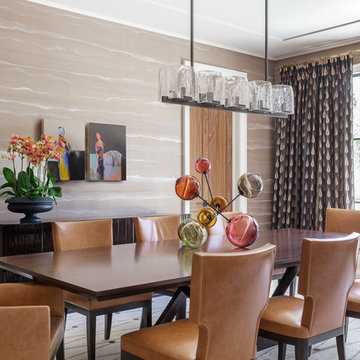
Contemporary Dining Room with custom silk wallcovering
photo: David Duncan Livingston
Geschlossenes, Großes Klassisches Esszimmer ohne Kamin mit brauner Wandfarbe und dunklem Holzboden in San Francisco
Geschlossenes, Großes Klassisches Esszimmer ohne Kamin mit brauner Wandfarbe und dunklem Holzboden in San Francisco
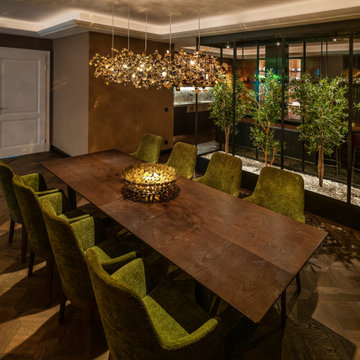
Geschlossenes, Großes Klassisches Esszimmer mit brauner Wandfarbe, dunklem Holzboden und Tapetenwänden in Sonstige
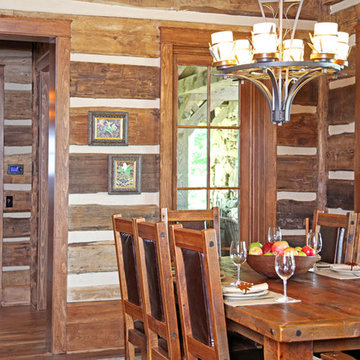
This stunning mountain lodge, custom designed by MossCreek, features the elegant rustic style that MossCreek has become so well known for. Open family spaces, cozy gathering spots and large outdoor living areas all combine to create the perfect custom mountain retreat. Photo by Erwin Loveland
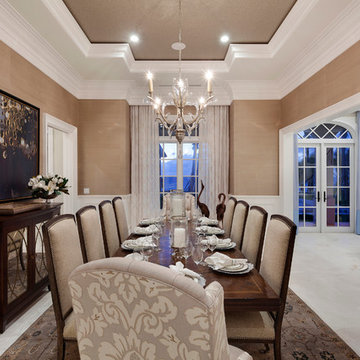
Photography by ibi Designs
Geräumiges Klassisches Esszimmer ohne Kamin mit brauner Wandfarbe, Porzellan-Bodenfliesen und beigem Boden in Miami
Geräumiges Klassisches Esszimmer ohne Kamin mit brauner Wandfarbe, Porzellan-Bodenfliesen und beigem Boden in Miami

This house west of Boston was originally designed in 1958 by the great New England modernist, Henry Hoover. He built his own modern home in Lincoln in 1937, the year before the German émigré Walter Gropius built his own world famous house only a few miles away. By the time this 1958 house was built, Hoover had matured as an architect; sensitively adapting the house to the land and incorporating the clients wish to recreate the indoor-outdoor vibe of their previous home in Hawaii.
The house is beautifully nestled into its site. The slope of the roof perfectly matches the natural slope of the land. The levels of the house delicately step down the hill avoiding the granite ledge below. The entry stairs also follow the natural grade to an entry hall that is on a mid level between the upper main public rooms and bedrooms below. The living spaces feature a south- facing shed roof that brings the sun deep in to the home. Collaborating closely with the homeowner and general contractor, we freshened up the house by adding radiant heat under the new purple/green natural cleft slate floor. The original interior and exterior Douglas fir walls were stripped and refinished.
Photo by: Nat Rea Photography
Exklusive Esszimmer mit brauner Wandfarbe Ideen und Design
1