Exklusive Esszimmer mit Gaskamin Ideen und Design
Suche verfeinern:
Budget
Sortieren nach:Heute beliebt
1 – 20 von 256 Fotos

Photo: Lisa Petrole
Offenes, Geräumiges Modernes Esszimmer mit Porzellan-Bodenfliesen, Gaskamin, gefliester Kaminumrandung, grauem Boden und grauer Wandfarbe in San Francisco
Offenes, Geräumiges Modernes Esszimmer mit Porzellan-Bodenfliesen, Gaskamin, gefliester Kaminumrandung, grauem Boden und grauer Wandfarbe in San Francisco

This brownstone, located in Harlem, consists of five stories which had been duplexed to create a two story rental unit and a 3 story home for the owners. The owner hired us to do a modern renovation of their home and rear garden. The garden was under utilized, barely visible from the interior and could only be accessed via a small steel stair at the rear of the second floor. We enlarged the owner’s home to include the rear third of the floor below which had walk out access to the garden. The additional square footage became a new family room connected to the living room and kitchen on the floor above via a double height space and a new sculptural stair. The rear facade was completely restructured to allow us to install a wall to wall two story window and door system within the new double height space creating a connection not only between the two floors but with the outside. The garden itself was terraced into two levels, the bottom level of which is directly accessed from the new family room space, the upper level accessed via a few stone clad steps. The upper level of the garden features a playful interplay of stone pavers with wood decking adjacent to a large seating area and a new planting bed. Wet bar cabinetry at the family room level is mirrored by an outside cabinetry/grill configuration as another way to visually tie inside to out. The second floor features the dining room, kitchen and living room in a large open space. Wall to wall builtins from the front to the rear transition from storage to dining display to kitchen; ending at an open shelf display with a fireplace feature in the base. The third floor serves as the children’s floor with two bedrooms and two ensuite baths. The fourth floor is a master suite with a large bedroom and a large bathroom bridged by a walnut clad hall that conceals a closet system and features a built in desk. The master bath consists of a tiled partition wall dividing the space to create a large walkthrough shower for two on one side and showcasing a free standing tub on the other. The house is full of custom modern details such as the recessed, lit handrail at the house’s main stair, floor to ceiling glass partitions separating the halls from the stairs and a whimsical builtin bench in the entry.

Jerry Kessler
Offenes, Großes Modernes Esszimmer mit grauer Wandfarbe, Gaskamin, Kaminumrandung aus Stein und Kalkstein in Omaha
Offenes, Großes Modernes Esszimmer mit grauer Wandfarbe, Gaskamin, Kaminumrandung aus Stein und Kalkstein in Omaha

Italian pendant lighting stands out against the custom graduated slate fireplace, custom old-growth redwood slab dining table with casters, contemporary high back host chairs with stainless steel nailhead trim, custom wool area rug, custom hand-planed walnut buffet with sliding doors and drawers, hand-planed Port Orford cedar beams, earth plaster walls and ceiling. Joel Berman glass sliding doors with stainless steel barn door hardware
Photo:: Michael R. Timmer

Edward C. Butera
Offenes, Großes Modernes Esszimmer mit beiger Wandfarbe, Marmorboden, Gaskamin und Kaminumrandung aus Stein in Miami
Offenes, Großes Modernes Esszimmer mit beiger Wandfarbe, Marmorboden, Gaskamin und Kaminumrandung aus Stein in Miami
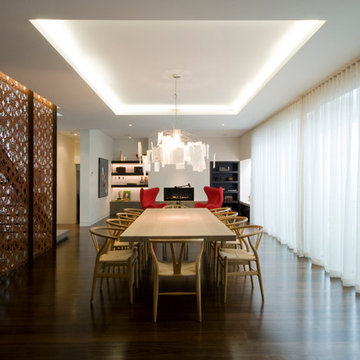
Offenes, Geräumiges Modernes Esszimmer mit weißer Wandfarbe, dunklem Holzboden und Gaskamin in Melbourne

A window seat was added to the front window and the existing fireplace was transformed dramatic porcelain tiles and a gas insert. The vertical oak slats separate the entry door and hold a pair of floating wood drawers. Below is a shoe cabinet - making sure all clutter is hidden behind modern finishes.
Photograph: Jeffrey Totaro
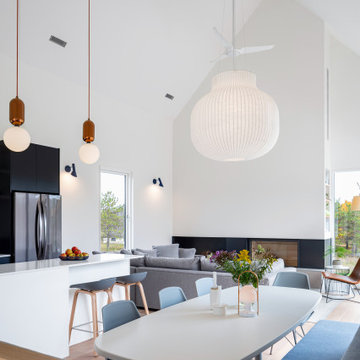
Moderne Wohnküche mit weißer Wandfarbe, hellem Holzboden, Gaskamin und Kaminumrandung aus Metall in Toronto

zona tavolo pranzo
Grande vetrata scorrevole sul terrazzo
Sullo sfondo zona relax - spa.
Tavolo Extendo, sedie wishbone di Carl Hansen,
porta scorrevole in legno con sistema magic
Luci: binari a soffitto di viabizzuno a led
Resina Kerakoll a terra colore 06.

Offenes, Großes Modernes Esszimmer mit beiger Wandfarbe, braunem Boden, Holzdecke, braunem Holzboden, Gaskamin und Kaminumrandung aus Stein in San Luis Obispo
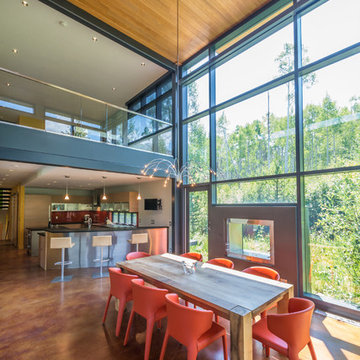
Valdez Architects pc
Braden Gunem
Mittelgroße Moderne Wohnküche mit weißer Wandfarbe, Betonboden, Gaskamin, Kaminumrandung aus Metall und braunem Boden in Phoenix
Mittelgroße Moderne Wohnküche mit weißer Wandfarbe, Betonboden, Gaskamin, Kaminumrandung aus Metall und braunem Boden in Phoenix
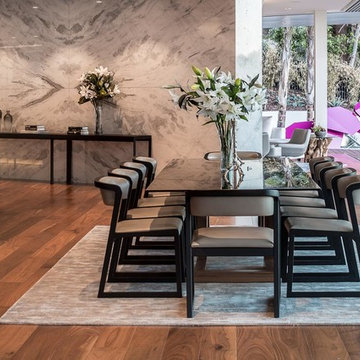
Mark Singer
Offenes, Geräumiges Modernes Esszimmer mit grauer Wandfarbe, braunem Holzboden, Gaskamin und Kaminumrandung aus Stein in Los Angeles
Offenes, Geräumiges Modernes Esszimmer mit grauer Wandfarbe, braunem Holzboden, Gaskamin und Kaminumrandung aus Stein in Los Angeles
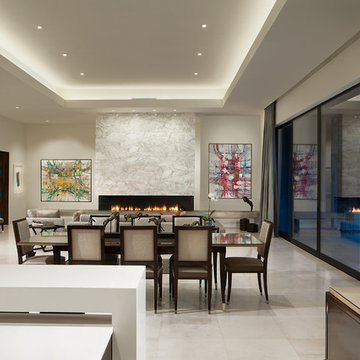
Offenes, Mittelgroßes Modernes Esszimmer mit weißer Wandfarbe, Gaskamin, Kaminumrandung aus Stein, Marmorboden und weißem Boden in Phoenix
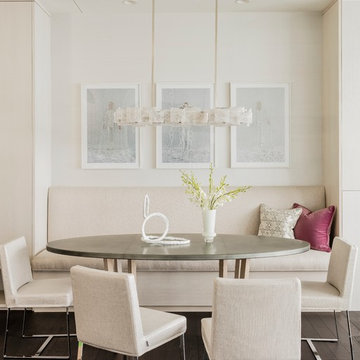
Photography by Michael J. Lee
Großes Modernes Esszimmer mit weißer Wandfarbe, dunklem Holzboden und Gaskamin in Boston
Großes Modernes Esszimmer mit weißer Wandfarbe, dunklem Holzboden und Gaskamin in Boston
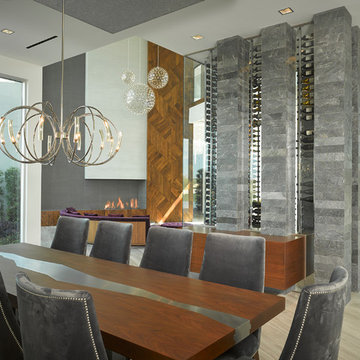
Offenes, Großes Modernes Esszimmer mit weißer Wandfarbe, Porzellan-Bodenfliesen und Gaskamin in Las Vegas

The open plan in this Living/Dining/Kitchen combination area is great for entertaining family and friends while enjoying the view.
Photoraphed by: Coles Hairston
Architect: James LaRue
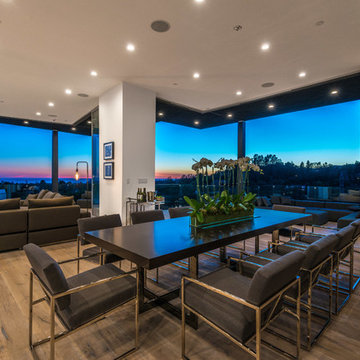
Ground up development. 7,000 sq ft contemporary luxury home constructed by FINA Construction Group Inc.
Geräumige Moderne Wohnküche mit hellem Holzboden, Gaskamin und Kaminumrandung aus Stein in Los Angeles
Geräumige Moderne Wohnküche mit hellem Holzboden, Gaskamin und Kaminumrandung aus Stein in Los Angeles
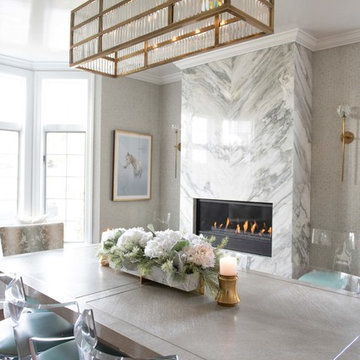
Chuan Ding
Geschlossenes, Großes Klassisches Esszimmer mit metallicfarbenen Wänden, dunklem Holzboden, Gaskamin, Kaminumrandung aus Stein und braunem Boden in New York
Geschlossenes, Großes Klassisches Esszimmer mit metallicfarbenen Wänden, dunklem Holzboden, Gaskamin, Kaminumrandung aus Stein und braunem Boden in New York

Offenes, Geräumiges Nordisches Esszimmer mit bunten Wänden, Vinylboden, braunem Boden, Gaskamin und Kaminumrandung aus Holz in Washington, D.C.
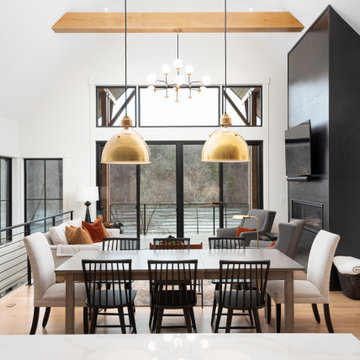
Mittelgroße Wohnküche mit weißer Wandfarbe, braunem Holzboden, Gaskamin, Kaminumrandung aus Beton und gewölbter Decke in Sonstige
Exklusive Esszimmer mit Gaskamin Ideen und Design
1