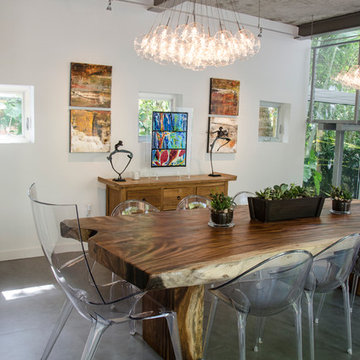Exklusive Esszimmer mit Schieferboden Ideen und Design
Suche verfeinern:
Budget
Sortieren nach:Heute beliebt
1 – 20 von 86 Fotos

This house west of Boston was originally designed in 1958 by the great New England modernist, Henry Hoover. He built his own modern home in Lincoln in 1937, the year before the German émigré Walter Gropius built his own world famous house only a few miles away. By the time this 1958 house was built, Hoover had matured as an architect; sensitively adapting the house to the land and incorporating the clients wish to recreate the indoor-outdoor vibe of their previous home in Hawaii.
The house is beautifully nestled into its site. The slope of the roof perfectly matches the natural slope of the land. The levels of the house delicately step down the hill avoiding the granite ledge below. The entry stairs also follow the natural grade to an entry hall that is on a mid level between the upper main public rooms and bedrooms below. The living spaces feature a south- facing shed roof that brings the sun deep in to the home. Collaborating closely with the homeowner and general contractor, we freshened up the house by adding radiant heat under the new purple/green natural cleft slate floor. The original interior and exterior Douglas fir walls were stripped and refinished.
Photo by: Nat Rea Photography
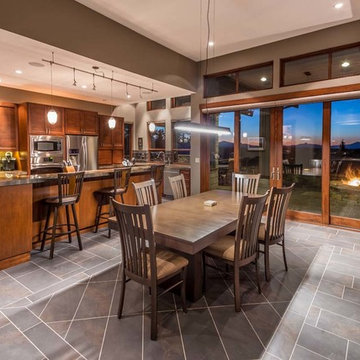
Ross Chandler
Offenes, Großes Rustikales Esszimmer mit beiger Wandfarbe und Schieferboden in Sonstige
Offenes, Großes Rustikales Esszimmer mit beiger Wandfarbe und Schieferboden in Sonstige

Originally, the dining layout was too small for our clients needs. We reconfigured the space to allow for a larger dining table to entertain guests. Adding the layered lighting installation helped to define the longer space and bring organic flow and loose curves above the angular custom dining table. The door to the pantry is disguised by the wood paneling on the wall.
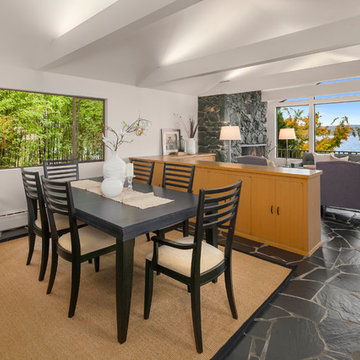
Offenes, Großes Mid-Century Esszimmer mit weißer Wandfarbe, Schieferboden, Kamin, Kaminumrandung aus Stein und schwarzem Boden in Seattle

Francisco Cortina / Raquel Hernández
Geräumiges, Offenes Rustikales Esszimmer mit Schieferboden, Kamin, Kaminumrandung aus Stein, grauem Boden und brauner Wandfarbe
Geräumiges, Offenes Rustikales Esszimmer mit Schieferboden, Kamin, Kaminumrandung aus Stein, grauem Boden und brauner Wandfarbe
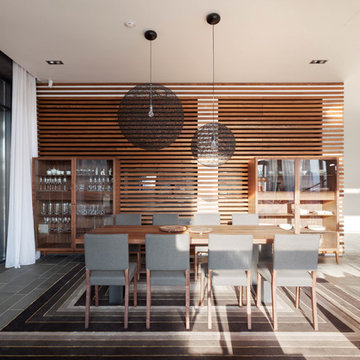
Алексей Князев
Großes, Offenes Modernes Esszimmer mit Schieferboden, grauem Boden und weißer Wandfarbe in Moskau
Großes, Offenes Modernes Esszimmer mit Schieferboden, grauem Boden und weißer Wandfarbe in Moskau
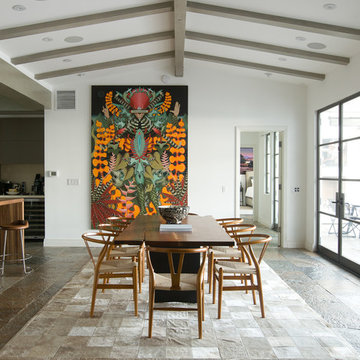
The dining room in this contemporary Beverly Hills home shows a just a small part of an expansive distributed audio system. The components for the audio system are centrally located in an equipment rack with signals distributed throughout the house.
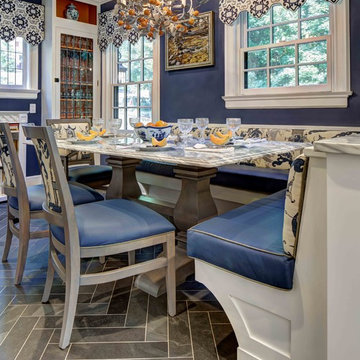
Wing Wong/Memories TTLherringbone
Mittelgroße Klassische Wohnküche mit Schieferboden und grauem Boden in New York
Mittelgroße Klassische Wohnküche mit Schieferboden und grauem Boden in New York

All Cedar Log Cabin the beautiful pines of AZ
Elmira Stove Works appliances
Photos by Mark Boisclair
Offenes, Großes Rustikales Esszimmer mit Schieferboden, brauner Wandfarbe und grauem Boden in Phoenix
Offenes, Großes Rustikales Esszimmer mit Schieferboden, brauner Wandfarbe und grauem Boden in Phoenix
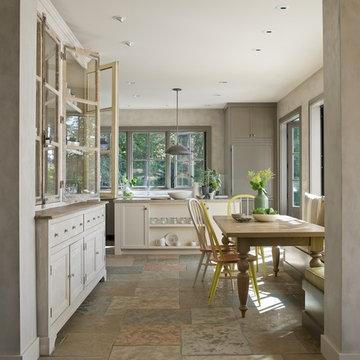
Stoner Architects
Mittelgroße Klassische Wohnküche mit grauer Wandfarbe und Schieferboden in Seattle
Mittelgroße Klassische Wohnküche mit grauer Wandfarbe und Schieferboden in Seattle

Technical Imagery Studios
Geräumiges Landhaus Esszimmer mit weißer Wandfarbe, Gaskamin, Kaminumrandung aus Holz, beigem Boden und Schieferboden in San Francisco
Geräumiges Landhaus Esszimmer mit weißer Wandfarbe, Gaskamin, Kaminumrandung aus Holz, beigem Boden und Schieferboden in San Francisco

This used to be a sunroom but we turned it into the Dining Room as the house lacked a large dining area for the numerous ranch guests. The antler chandelier was hand made in Pagosa Springs by Rick Johnson. We used linen chairs to brighten the room and provide contrast to the logs. The table and chairs are from Restoration Hardware. The Stone flooring is custom and the fireplace adds a very cozy feel during the colder months.
Tim Flanagan Architect
Veritas General Contractor
Finewood Interiors for cabinetry
Light and Tile Art for lighting and tile and counter tops.
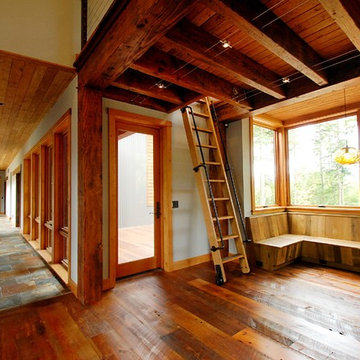
www.gordondixonconstruction.com
Geräumige Rustikale Wohnküche mit bunten Wänden, Schieferboden und buntem Boden in Burlington
Geräumige Rustikale Wohnküche mit bunten Wänden, Schieferboden und buntem Boden in Burlington
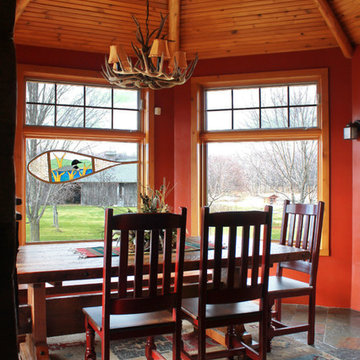
Mittelgroße Rustikale Wohnküche ohne Kamin mit bunten Wänden und Schieferboden in Sonstige
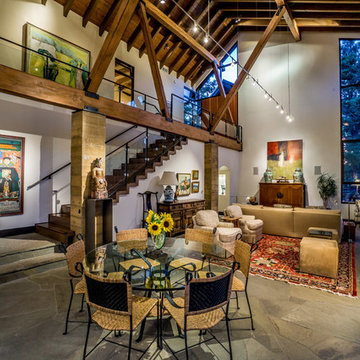
Ross Chandler
Offenes, Großes Uriges Esszimmer mit weißer Wandfarbe und Schieferboden in Sonstige
Offenes, Großes Uriges Esszimmer mit weißer Wandfarbe und Schieferboden in Sonstige
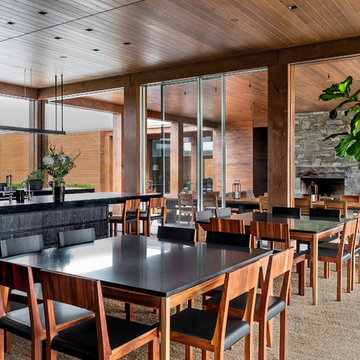
Leona Mozes Photography for Lakeshore Construction
Geräumige Moderne Wohnküche mit Schieferboden in Montreal
Geräumige Moderne Wohnküche mit Schieferboden in Montreal
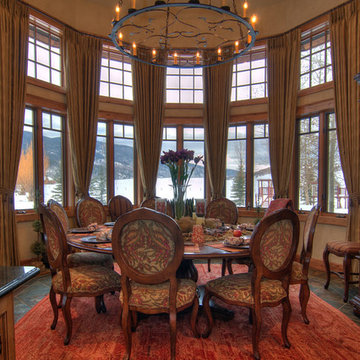
Formal Dining Space
Geschlossenes, Großes Rustikales Esszimmer ohne Kamin mit brauner Wandfarbe und Schieferboden in Denver
Geschlossenes, Großes Rustikales Esszimmer ohne Kamin mit brauner Wandfarbe und Schieferboden in Denver
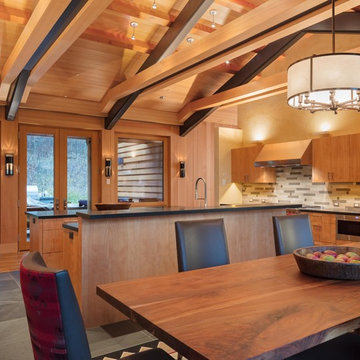
Paul Warchol
Mittelgroße Moderne Wohnküche mit beiger Wandfarbe, Schieferboden und grauem Boden in Sonstige
Mittelgroße Moderne Wohnküche mit beiger Wandfarbe, Schieferboden und grauem Boden in Sonstige
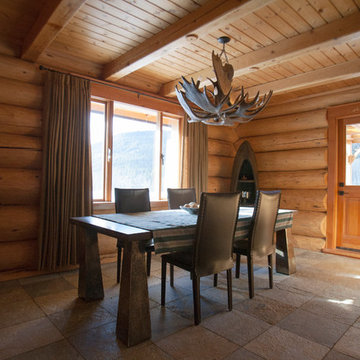
Ava Famili
Geschlossenes, Mittelgroßes Uriges Esszimmer mit Schieferboden in Vancouver
Geschlossenes, Mittelgroßes Uriges Esszimmer mit Schieferboden in Vancouver
Exklusive Esszimmer mit Schieferboden Ideen und Design
1
