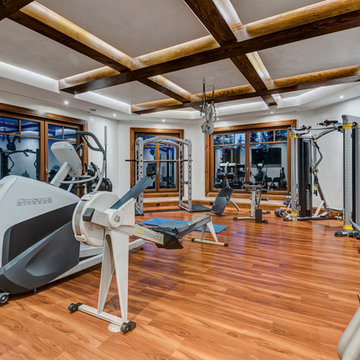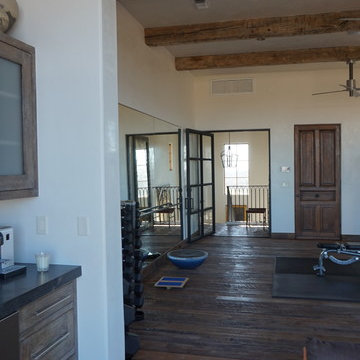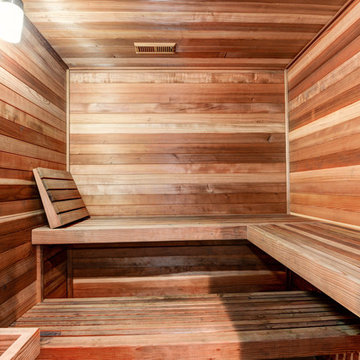Exklusive Fitnessraum Ideen und Design
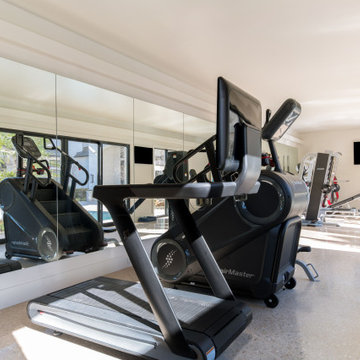
Gorgeous remodeled home gym area.
Multifunktionaler, Kleiner Moderner Fitnessraum mit beiger Wandfarbe, Betonboden und grauem Boden in Dallas
Multifunktionaler, Kleiner Moderner Fitnessraum mit beiger Wandfarbe, Betonboden und grauem Boden in Dallas
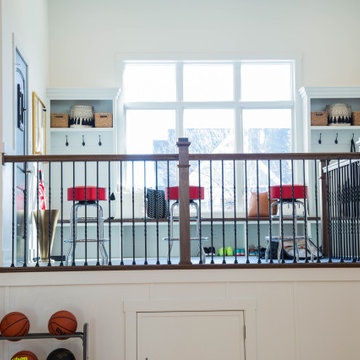
The "sky box" upper viewing area provide seating as well as built-in storage.
Geräumiger Klassischer Fitnessraum mit Indoor-Sportplatz, weißer Wandfarbe, gebeiztem Holzboden, buntem Boden und gewölbter Decke in Indianapolis
Geräumiger Klassischer Fitnessraum mit Indoor-Sportplatz, weißer Wandfarbe, gebeiztem Holzboden, buntem Boden und gewölbter Decke in Indianapolis
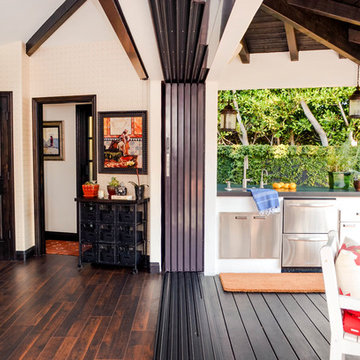
Happiness begins at home and this fun pool house, complete with outdoor bar, home gym, bathroom, and home office is sure to make anyone's day a little brighter.
The La Cantina pocket doors disappear into the 19 inch wall cavity offering a seamless transition between the indoors and outdoors.
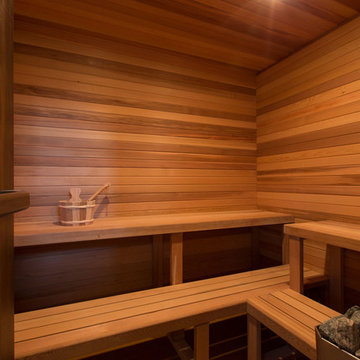
Uneek Image Photography, Regal Real Estate
Geräumiger Mediterraner Fitnessraum in Orlando
Geräumiger Mediterraner Fitnessraum in Orlando
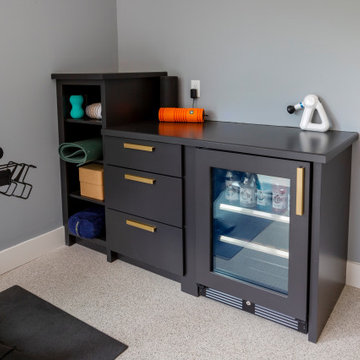
The perfect home gym with built-in cabinetry for a beverage fridge and gym storage!
Großer Moderner Kraftraum mit blauer Wandfarbe, Korkboden und weißem Boden in New York
Großer Moderner Kraftraum mit blauer Wandfarbe, Korkboden und weißem Boden in New York
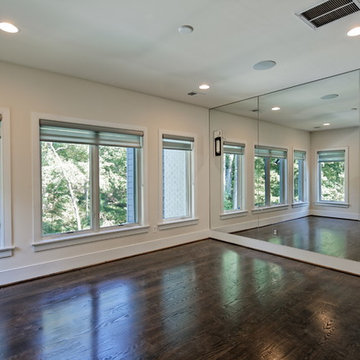
Mittelgroßer Moderner Yogaraum mit beiger Wandfarbe, dunklem Holzboden und braunem Boden in Washington, D.C.
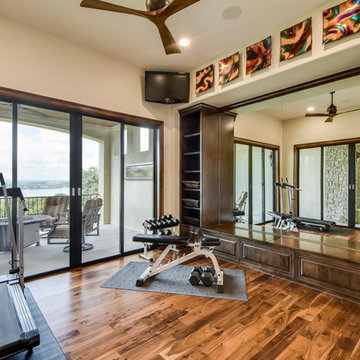
Twist Tour
Großer Mediterraner Kraftraum mit weißer Wandfarbe und braunem Holzboden in Austin
Großer Mediterraner Kraftraum mit weißer Wandfarbe und braunem Holzboden in Austin

A seamless combination of traditional with contemporary design elements. This elegant, approx. 1.7 acre view estate is located on Ross's premier address. Every detail has been carefully and lovingly created with design and renovations completed in the past 12 months by the same designer that created the property for Google's founder. With 7 bedrooms and 8.5 baths, this 7200 sq. ft. estate home is comprised of a main residence, large guesthouse, studio with full bath, sauna with full bath, media room, wine cellar, professional gym, 2 saltwater system swimming pools and 3 car garage. With its stately stance, 41 Upper Road appeals to those seeking to make a statement of elegance and good taste and is a true wonderland for adults and kids alike. 71 Ft. lap pool directly across from breakfast room and family pool with diving board. Chef's dream kitchen with top-of-the-line appliances, over-sized center island, custom iron chandelier and fireplace open to kitchen and dining room.
Formal Dining Room Open kitchen with adjoining family room, both opening to outside and lap pool. Breathtaking large living room with beautiful Mt. Tam views.
Master Suite with fireplace and private terrace reminiscent of Montana resort living. Nursery adjoining master bath. 4 additional bedrooms on the lower level, each with own bath. Media room, laundry room and wine cellar as well as kids study area. Extensive lawn area for kids of all ages. Organic vegetable garden overlooking entire property.
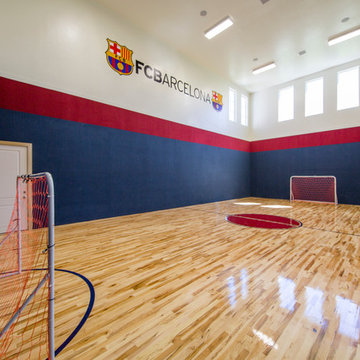
Custom Home Design by Joe Carrick Design. Built by Highland Custom Homes. Photography by Nick Bayless Photography
Großer Klassischer Fitnessraum mit Indoor-Sportplatz, bunten Wänden und hellem Holzboden in Salt Lake City
Großer Klassischer Fitnessraum mit Indoor-Sportplatz, bunten Wänden und hellem Holzboden in Salt Lake City
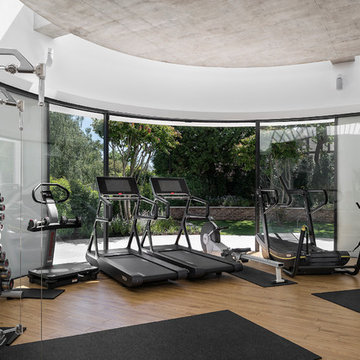
Jonathan Little
Multifunktionaler, Großer Moderner Fitnessraum mit weißer Wandfarbe und hellem Holzboden in Hampshire
Multifunktionaler, Großer Moderner Fitnessraum mit weißer Wandfarbe und hellem Holzboden in Hampshire
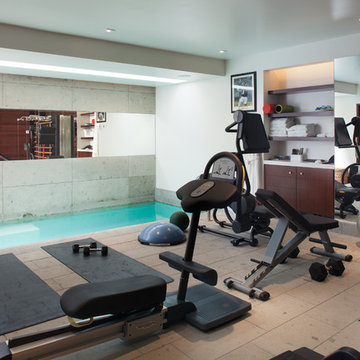
James Brady
Multifunktionaler, Mittelgroßer Klassischer Fitnessraum mit weißer Wandfarbe und Kalkstein in San Diego
Multifunktionaler, Mittelgroßer Klassischer Fitnessraum mit weißer Wandfarbe und Kalkstein in San Diego
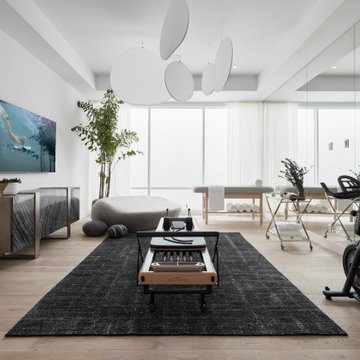
Breathtaking warm contemporary residence by Nicholson Companies has an expansive open floor plan with two levels accessed by an elevator and incredible views of the Pacific and Catalina Island sunsets.
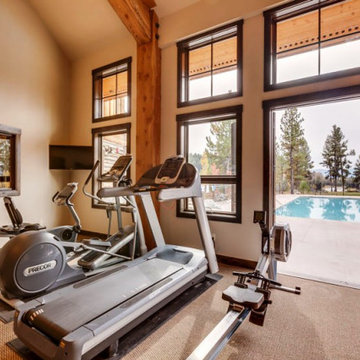
Geräumiger Uriger Kraftraum mit beiger Wandfarbe und braunem Boden in Boise
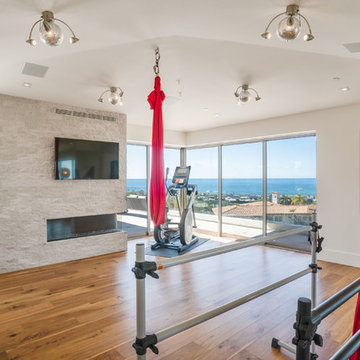
Multifunktionaler, Großer Moderner Fitnessraum mit weißer Wandfarbe, braunem Holzboden und braunem Boden in Los Angeles
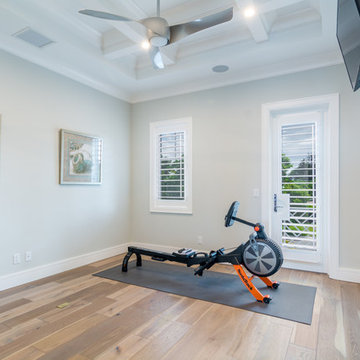
Anthony Guarascio, Wanderlust Photography
Großer Maritimer Fitnessraum in Miami
Großer Maritimer Fitnessraum in Miami
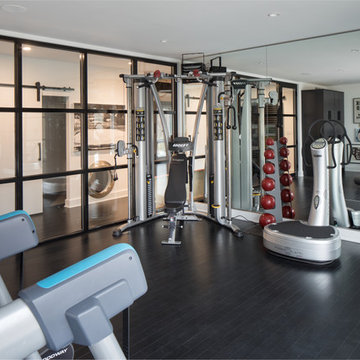
Großer Klassischer Kraftraum mit grauer Wandfarbe, dunklem Holzboden und schwarzem Boden in Indianapolis
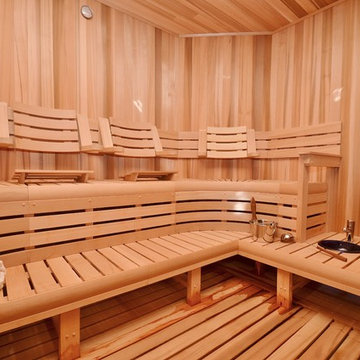
Large custom cut Finnish Sauna designed by Ocean Spray Hot Tubs and Saunas
Großer Fitnessraum in New York
Großer Fitnessraum in New York
Exklusive Fitnessraum Ideen und Design
5
