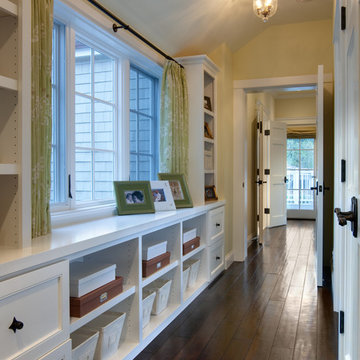Exklusive Flur Ideen und Design
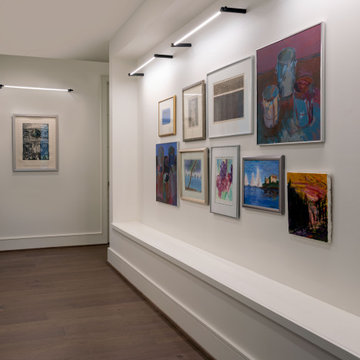
Geräumiger Moderner Flur mit weißer Wandfarbe, braunem Holzboden und braunem Boden in Houston

Mittelgroßer Klassischer Flur mit weißer Wandfarbe und braunem Holzboden in Atlanta

Not many mudrooms have the ambience of an art gallery, but this cleverly designed area has white oak cubbies and cabinets for storage and a custom wall frame at right that features rotating artwork. The flooring is European oak.
Project Details // Now and Zen
Renovation, Paradise Valley, Arizona
Architecture: Drewett Works
Builder: Brimley Development
Interior Designer: Ownby Design
Photographer: Dino Tonn
Millwork: Rysso Peters
Limestone (Demitasse) flooring and walls: Solstice Stone
Windows (Arcadia): Elevation Window & Door
https://www.drewettworks.com/now-and-zen/

©Edward Butera / ibi designs / Boca Raton, Florida
Geräumiger Moderner Flur mit weißer Wandfarbe, Porzellan-Bodenfliesen und weißem Boden in Miami
Geräumiger Moderner Flur mit weißer Wandfarbe, Porzellan-Bodenfliesen und weißem Boden in Miami

Nathan Schroder Photography
BK Design Studio
Großer Klassischer Flur mit weißer Wandfarbe und Travertin in Dallas
Großer Klassischer Flur mit weißer Wandfarbe und Travertin in Dallas

Hanging library with glass walkway
Geräumiger Moderner Flur mit weißer Wandfarbe und hellem Holzboden in Washington, D.C.
Geräumiger Moderner Flur mit weißer Wandfarbe und hellem Holzboden in Washington, D.C.
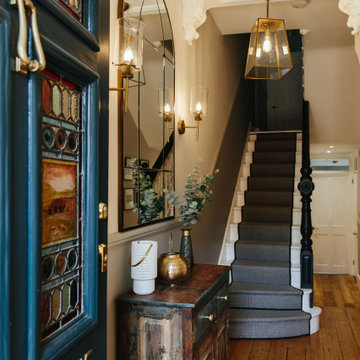
Ingmar and his family found this gem of a property on a stunning London street amongst more beautiful Victorian properties.
Despite having original period features at every turn, the house lacked the practicalities of modern family life and was in dire need of a refresh...enter Lucy, Head of Design here at My Bespoke Room.
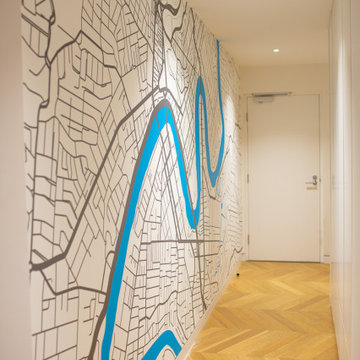
I designed a custom wallpaper mural for my client Bernadette who wanted to feature Brisbane and its iconic river in her hallway.
Großer Moderner Flur mit weißer Wandfarbe, braunem Holzboden und Tapetenwänden in Brisbane
Großer Moderner Flur mit weißer Wandfarbe, braunem Holzboden und Tapetenwänden in Brisbane
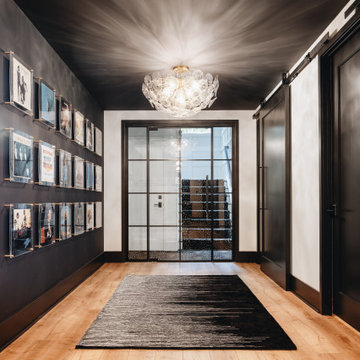
Großer Klassischer Flur mit schwarzer Wandfarbe, hellem Holzboden und beigem Boden in Chicago
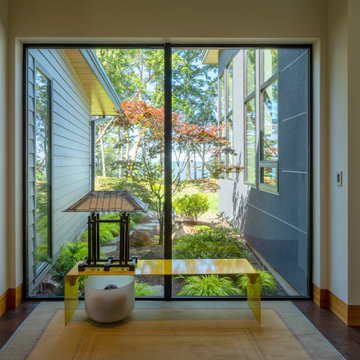
Transition hall from guest wing to main house.
Mittelgroßer Moderner Flur mit weißer Wandfarbe, dunklem Holzboden und braunem Boden in Seattle
Mittelgroßer Moderner Flur mit weißer Wandfarbe, dunklem Holzboden und braunem Boden in Seattle

Geräumiger Klassischer Flur mit beiger Wandfarbe, braunem Holzboden, braunem Boden und freigelegten Dachbalken in Chicago
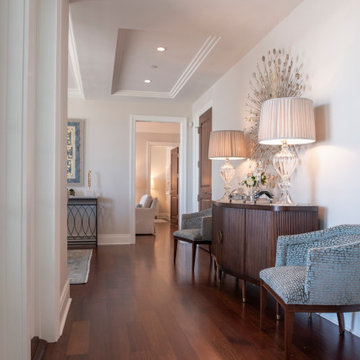
Mittelgroßer Klassischer Flur mit beiger Wandfarbe, dunklem Holzboden und braunem Boden in Charleston

We did the painting, flooring, electricity, and lighting. As well as the meeting room remodeling. We did a cubicle office addition. We divided small offices for the employee. Float tape texture, sheetrock, cabinet, front desks, drop ceilings, we did all of them and the final look exceed client expectation
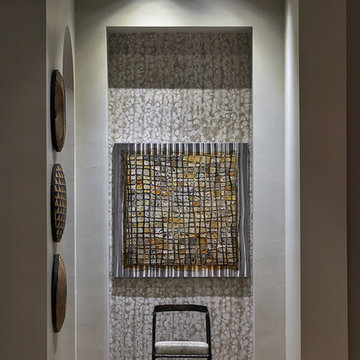
Tucked into the niche at the end of this hallway is a heavy, patinated bronze chair upholstered with Kelly Wearstler fabric. On the wall above it, a textural metal collage.
Photo by Brian Gassel
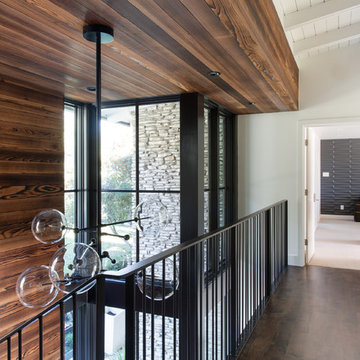
Großer Moderner Flur mit weißer Wandfarbe, braunem Holzboden und braunem Boden in Austin

Photo: Lisa Petrole
Geräumiger Moderner Flur mit Porzellan-Bodenfliesen, grauem Boden und weißer Wandfarbe in San Francisco
Geräumiger Moderner Flur mit Porzellan-Bodenfliesen, grauem Boden und weißer Wandfarbe in San Francisco

Uriger Flur mit brauner Wandfarbe, dunklem Holzboden und braunem Boden in Sonstige
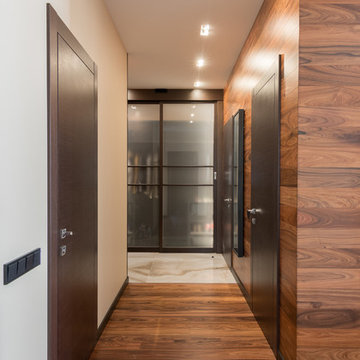
Вольдемар Деревенец
Großer Moderner Flur mit brauner Wandfarbe und braunem Holzboden in Sonstige
Großer Moderner Flur mit brauner Wandfarbe und braunem Holzboden in Sonstige
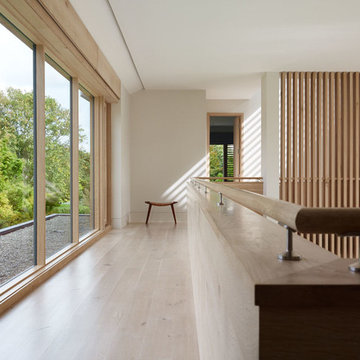
Joshua McHugh
Großer Moderner Flur mit weißer Wandfarbe und hellem Holzboden in New York
Großer Moderner Flur mit weißer Wandfarbe und hellem Holzboden in New York
Exklusive Flur Ideen und Design
1
