Exklusive Flur mit brauner Wandfarbe Ideen und Design
Suche verfeinern:
Budget
Sortieren nach:Heute beliebt
1 – 20 von 215 Fotos
1 von 3

Large X rolling door - light chestnut
Großer Uriger Flur mit brauner Wandfarbe und dunklem Holzboden in Nashville
Großer Uriger Flur mit brauner Wandfarbe und dunklem Holzboden in Nashville

Beautiful hall with silk wall paper and hard wood floors wood paneling . Warm and inviting
Geräumiger Flur mit brauner Wandfarbe, Schieferboden, braunem Boden, Kassettendecke und Tapetenwänden in Sonstige
Geräumiger Flur mit brauner Wandfarbe, Schieferboden, braunem Boden, Kassettendecke und Tapetenwänden in Sonstige
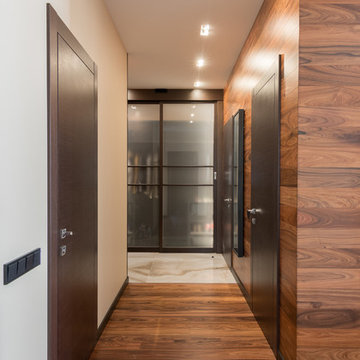
Вольдемар Деревенец
Großer Moderner Flur mit brauner Wandfarbe und braunem Holzboden in Sonstige
Großer Moderner Flur mit brauner Wandfarbe und braunem Holzboden in Sonstige

Geräumiger Country Flur mit brauner Wandfarbe und Backsteinboden in Washington, D.C.

Großer Rustikaler Flur mit brauner Wandfarbe und grauem Boden in Sonstige
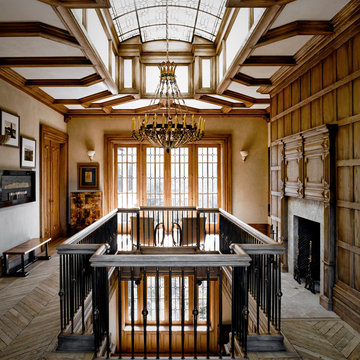
Geräumiger Klassischer Flur mit brauner Wandfarbe, braunem Holzboden und braunem Boden in San Francisco
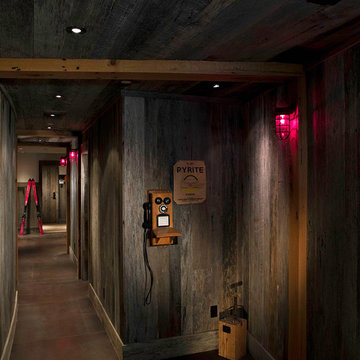
Shift-Architects, Telluride Co
Geräumiger Uriger Flur mit brauner Wandfarbe und Schieferboden in Denver
Geräumiger Uriger Flur mit brauner Wandfarbe und Schieferboden in Denver
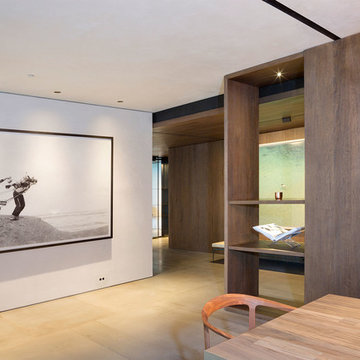
Dining Detail
Mittelgroßer Moderner Flur mit brauner Wandfarbe, beigem Boden und Porzellan-Bodenfliesen in Miami
Mittelgroßer Moderner Flur mit brauner Wandfarbe, beigem Boden und Porzellan-Bodenfliesen in Miami
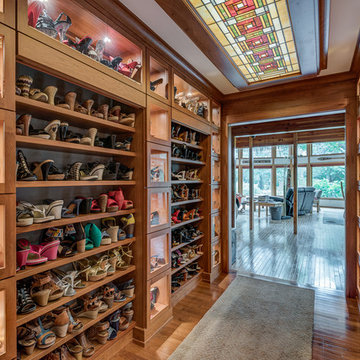
This custom Cherry wood hallway cabinet design is comprised of 3 rows of glass displays with adjustable shelving as well as 8 horizontal display shelves and topped with a longer additional glass display case all illuminated by LED lighting. The ornate back lit stained glass ceiling panel brings in a creative an colorful element to the space.
#house #glasses #custommade #backlit #stainedglass #features #connect #light #led #entryway #viewing #doors #ceiling #displays #panels #angle #stain #lighted #closed #hallway #shelves
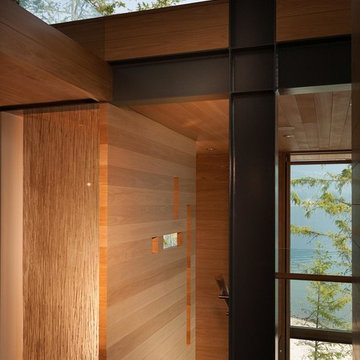
Geräumiger Moderner Flur mit brauner Wandfarbe und dunklem Holzboden in Vancouver

Clients' first home and there forever home with a family of four and in laws close, this home needed to be able to grow with the family. This most recent growth included a few home additions including the kids bathrooms (on suite) added on to the East end, the two original bathrooms were converted into one larger hall bath, the kitchen wall was blown out, entrying into a complete 22'x22' great room addition with a mudroom and half bath leading to the garage and the final addition a third car garage. This space is transitional and classic to last the test of time.
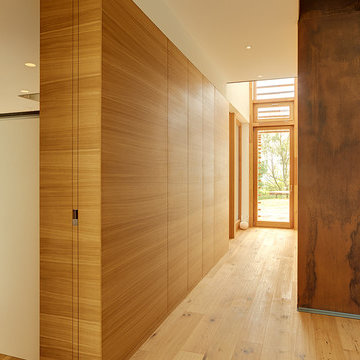
Markus Krompass Photographie
Mittelgroßer Moderner Flur mit brauner Wandfarbe und hellem Holzboden in München
Mittelgroßer Moderner Flur mit brauner Wandfarbe und hellem Holzboden in München
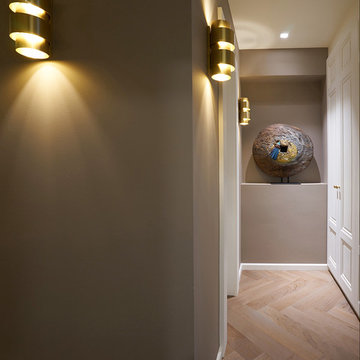
Ting Photography and Arts
Mittelgroßer Moderner Flur mit brauner Wandfarbe, braunem Holzboden und beigem Boden in Sonstige
Mittelgroßer Moderner Flur mit brauner Wandfarbe, braunem Holzboden und beigem Boden in Sonstige
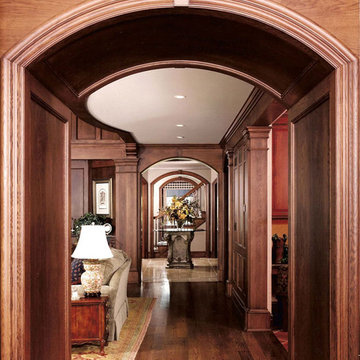
This home is in a rural area. The client was wanting a home reminiscent of those built by the auto barons of Detroit decades before. The home focuses on a nature area enhanced and expanded as part of this property development. The water feature, with its surrounding woodland and wetland areas, supports wild life species and was a significant part of the focus for our design. We orientated all primary living areas to allow for sight lines to the water feature. This included developing an underground pool room where its only windows looked over the water while the room itself was depressed below grade, ensuring that it would not block the views from other areas of the home. The underground room for the pool was constructed of cast-in-place architectural grade concrete arches intended to become the decorative finish inside the room. An elevated exterior patio sits as an entertaining area above this room while the rear yard lawn conceals the remainder of its imposing size. A skylight through the grass is the only hint at what lies below.
Great care was taken to locate the home on a small open space on the property overlooking the natural area and anticipated water feature. We nestled the home into the clearing between existing trees and along the edge of a natural slope which enhanced the design potential and functional options needed for the home. The style of the home not only fits the requirements of an owner with a desire for a very traditional mid-western estate house, but also its location amongst other rural estate lots. The development is in an area dotted with large homes amongst small orchards, small farms, and rolling woodlands. Materials for this home are a mixture of clay brick and limestone for the exterior walls. Both materials are readily available and sourced from the local area. We used locally sourced northern oak wood for the interior trim. The black cherry trees that were removed were utilized as hardwood flooring for the home we designed next door.
Mechanical systems were carefully designed to obtain a high level of efficiency. The pool room has a separate, and rather unique, heating system. The heat recovered as part of the dehumidification and cooling process is re-directed to maintain the water temperature in the pool. This process allows what would have been wasted heat energy to be re-captured and utilized. We carefully designed this system as a negative pressure room to control both humidity and ensure that odors from the pool would not be detectable in the house. The underground character of the pool room also allowed it to be highly insulated and sealed for high energy efficiency. The disadvantage was a sacrifice on natural day lighting around the entire room. A commercial skylight, with reflective coatings, was added through the lawn-covered roof. The skylight added a lot of natural daylight and was a natural chase to recover warm humid air and supply new cooled and dehumidified air back into the enclosed space below. Landscaping was restored with primarily native plant and tree materials, which required little long term maintenance. The dedicated nature area is thriving with more wildlife than originally on site when the property was undeveloped. It is rare to be on site and to not see numerous wild turkey, white tail deer, waterfowl and small animals native to the area. This home provides a good example of how the needs of a luxury estate style home can nestle comfortably into an existing environment and ensure that the natural setting is not only maintained but protected for future generations.
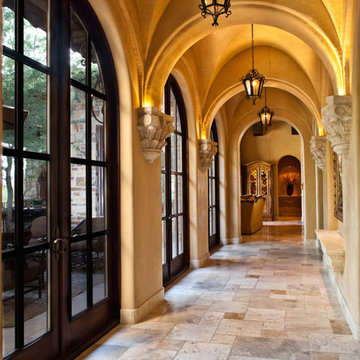
We love this hallway design with marble floors, vaulted ceiling and gorgeous traditional pendant lighting.
Geräumiger Klassischer Flur mit brauner Wandfarbe und Travertin in Phoenix
Geräumiger Klassischer Flur mit brauner Wandfarbe und Travertin in Phoenix
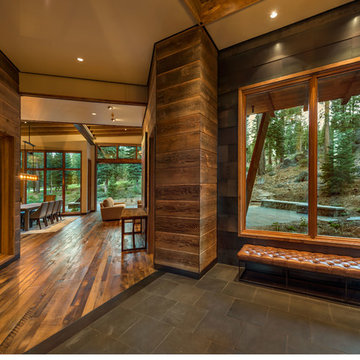
MATERIALS/FLOOR: Reclaimed hardwood floor/ WALLS: Different types of hardwood used for walls, which adds more detail to the hallway/ LIGHTS: Can lights on the ceiling provide lots of light/ TRIM: Window casing on all the windows/ ROOM FEATURES: Big windows throughout the room create beautiful views on the surrounding forest./UNIQUE FEATURES: High ceilings provide more larger feel to the room/
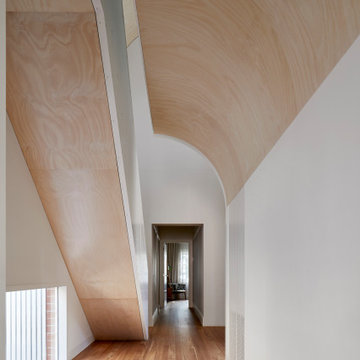
Großer Moderner Flur mit brauner Wandfarbe, braunem Holzboden, braunem Boden und Holzwänden in Melbourne
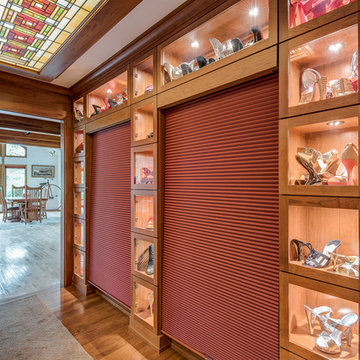
The open shelves can also be closed off with the pull down door design.
#house #glasses #custommade #backlit #stainedglass #features #connect #light #led #entryway #viewing #doors #ceiling #displays #panels #angle #stain #lighted #closed #hallway #shelves
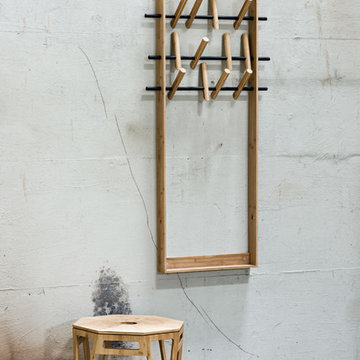
Die Design-Wandgarderobe COAT FRAME aus Holz inszeniert Jacken, Hüte, Taschen und Schals wie ein Bilderrahmen. So entsteht ein ästhetisches Stillleben, statt chaotischem Wirrwarr. Neues dänisches Design mit klaren Linien und hoher Funktionalität trifft bei dieser Garderobe auf warmes, langlebiges Bambusholz.
Individuelle Anordnung der Garderobenhaken
Die drei Hakenleisten mit den klappbaren Garderobenhaken lassen sich auf vier verschiedene Ebenen einstellen. Die zwölf Garderobenhaken sind beliebig verschiebbar, sodass man eine äußerst flexible, individuelle Wandgarderobe erhält. Für Kinder kann man eine der Leisten knapp über dem unteren Rahmen anbringen.
Einsetzbar im Flur, aber auch im Schlafzimmer, um Kleiderhaufen entgegenzuwirken oder Taschen schön in Szene zu setzen. In Büro und Empfangsbereich bietet die Wandgarderobe Gästen eine ästhetische Kleiderablage.
Multifunktionalität und Langlebigkeit
Ihre Vielseitigkeit, ihr zeitloses Design und die Langlebigkeit des Holzes machen die Wandgarderobe COAT FRAME zu einem durch und durch nachhaltigen Objekt. Der Designer Sebastian Jørgensen bringt reduzierten Materialeinsatz mit zertifiziertem, nachhaltig angebauten Moso Bambusholz zusammen. Nachhaltigkeit sehen die Designer von WeDoWood als ihre zentrale Verantwortung – „Get more from Less“ ist ihr Mantra. Sie garantieren, dass das Holz ohne Chemikalien, wie Pestizide, Düngemittel oder andere Schadstoffe angebaut wird. In der kommen ebenfalls keine schädlichen Lacke und Leime zum Einsatz.
Produktdetails
Breite 53 cm
Tiefe 7 cm
Höhe 150 cm
Haken 12 verschiebbare und klappbare Garderobenhaken
Gewicht 4 kg
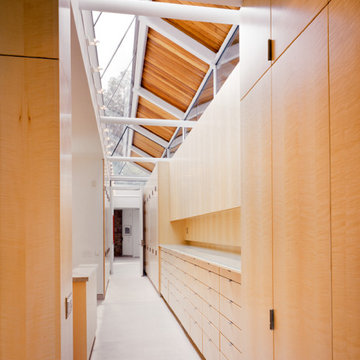
Wood paneled dressing hall.
Mittelgroßer Moderner Flur mit brauner Wandfarbe, Marmorboden und weißem Boden in Philadelphia
Mittelgroßer Moderner Flur mit brauner Wandfarbe, Marmorboden und weißem Boden in Philadelphia
Exklusive Flur mit brauner Wandfarbe Ideen und Design
1