Exklusive Flur mit Deckengestaltungen Ideen und Design
Suche verfeinern:
Budget
Sortieren nach:Heute beliebt
41 – 60 von 476 Fotos
1 von 3

Designed by Pinnacle Architectural Studio
Geräumiger Mediterraner Flur mit beiger Wandfarbe, dunklem Holzboden, braunem Boden und gewölbter Decke in Las Vegas
Geräumiger Mediterraner Flur mit beiger Wandfarbe, dunklem Holzboden, braunem Boden und gewölbter Decke in Las Vegas
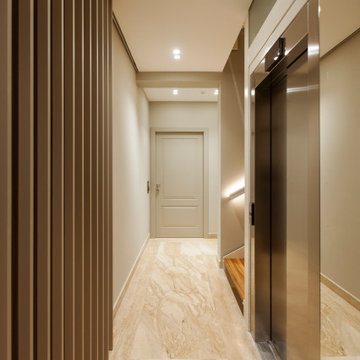
Démolition et reconstruction d'un immeuble dans le centre historique de Castellammare del Golfo composé de petits appartements confortables où vous pourrez passer vos vacances. L'idée était de conserver l'aspect architectural avec un goût historique actuel mais en le reproposant dans une tonalité moderne.Des matériaux précieux ont été utilisés, tels que du parquet en bambou pour le sol, du marbre pour les salles de bains et le hall d'entrée, un escalier métallique avec des marches en bois et des couloirs en marbre, des luminaires encastrés ou suspendus, des boiserie sur les murs des chambres et dans les couloirs, des dressings ouverte, portes intérieures en laque mate avec une couleur raffinée, fenêtres en bois, meubles sur mesure, mini-piscines et mobilier d'extérieur. Chaque étage se distingue par la couleur, l'ameublement et les accessoires d'ameublement. Tout est contrôlé par l'utilisation de la domotique. Un projet de design d'intérieur avec un design unique qui a permis d'obtenir des appartements de luxe.

Großer Maritimer Flur mit weißer Wandfarbe, braunem Holzboden, gewölbter Decke und Holzdielenwänden

Kleiner Moderner Flur mit schwarzer Wandfarbe, Betonboden, grauem Boden, eingelassener Decke und Tapetenwänden in Miami

Display console table featuring a large vase and artwork.
Mittelgroßer Klassischer Flur mit beiger Wandfarbe, Teppichboden, beigem Boden, Kassettendecke und Wandpaneelen in London
Mittelgroßer Klassischer Flur mit beiger Wandfarbe, Teppichboden, beigem Boden, Kassettendecke und Wandpaneelen in London

Rustic yet refined, this modern country retreat blends old and new in masterful ways, creating a fresh yet timeless experience. The structured, austere exterior gives way to an inviting interior. The palette of subdued greens, sunny yellows, and watery blues draws inspiration from nature. Whether in the upholstery or on the walls, trailing blooms lend a note of softness throughout. The dark teal kitchen receives an injection of light from a thoughtfully-appointed skylight; a dining room with vaulted ceilings and bead board walls add a rustic feel. The wall treatment continues through the main floor to the living room, highlighted by a large and inviting limestone fireplace that gives the relaxed room a note of grandeur. Turquoise subway tiles elevate the laundry room from utilitarian to charming. Flanked by large windows, the home is abound with natural vistas. Antlers, antique framed mirrors and plaid trim accentuates the high ceilings. Hand scraped wood flooring from Schotten & Hansen line the wide corridors and provide the ideal space for lounging.

https://www.lowellcustomhomes.com
Photo by www.aimeemazzenga.com
Interior Design by www.northshorenest.com
Relaxed luxury on the shore of beautiful Geneva Lake in Wisconsin.
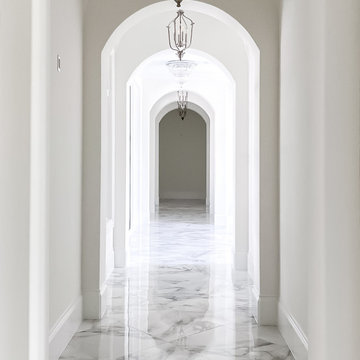
As you walk through the front doors of this Modern Day French Chateau, you are immediately greeted with fresh and airy spaces with vast hallways, tall ceilings, and windows. Specialty moldings and trim, along with the curated selections of luxury fabrics and custom furnishings, drapery, and beddings, create the perfect mixture of French elegance.

Ensemble de mobiliers et habillages muraux pour un siège professionnel. Cet ensemble est composé d'habillages muraux et plafond en tasseaux chêne huilé avec led intégrées, différents claustras, une banque d'accueil avec inscriptions gravées, une kitchenette, meuble de rangements et divers plateaux.
Les mobiliers sont réalisé en mélaminé blanc et chêne kendal huilé afin de s'assortir au mieux aux tasseaux chêne véritable.

Mudroom/hallway for accessing the pool and powder room.
Großer Moderner Flur mit weißer Wandfarbe, Betonboden, grauem Boden und gewölbter Decke in San Francisco
Großer Moderner Flur mit weißer Wandfarbe, Betonboden, grauem Boden und gewölbter Decke in San Francisco
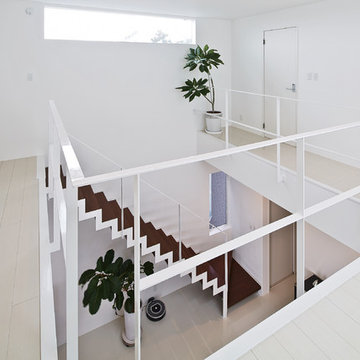
階段から見るLDK
Großer Moderner Flur mit weißer Wandfarbe, weißem Boden, Tapetendecke und Tapetenwänden in Sonstige
Großer Moderner Flur mit weißer Wandfarbe, weißem Boden, Tapetendecke und Tapetenwänden in Sonstige
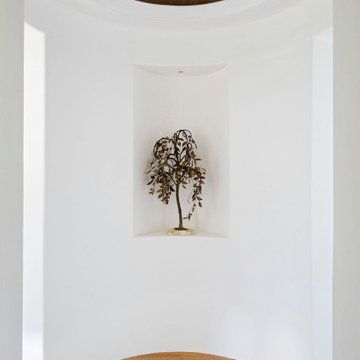
Mittelgroßer Mediterraner Flur mit weißer Wandfarbe, hellem Holzboden, braunem Boden und gewölbter Decke in Charleston
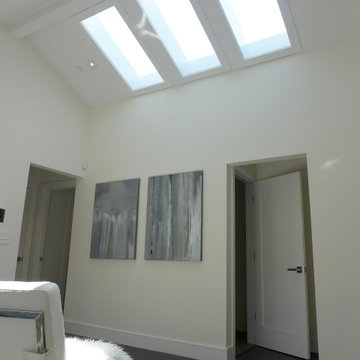
Großer Landhausstil Flur mit weißer Wandfarbe, dunklem Holzboden, braunem Boden und gewölbter Decke in San Francisco
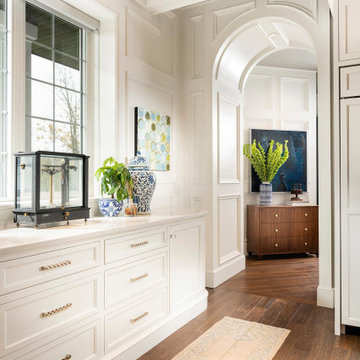
Mittelgroßer Klassischer Flur mit weißer Wandfarbe, braunem Holzboden, braunem Boden, Kassettendecke und Wandpaneelen in Sonstige
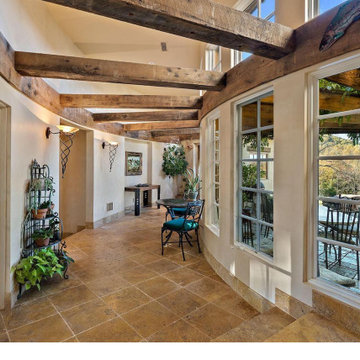
Großer Country Flur mit beiger Wandfarbe, Keramikboden und freigelegten Dachbalken in Washington, D.C.
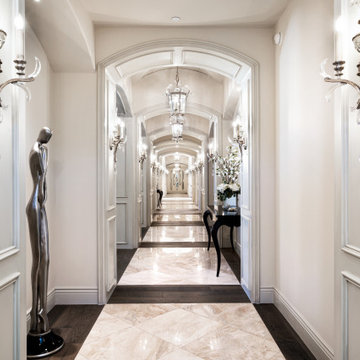
We can't get enough of this hallway's arched entryways, custom wall sconces, and the marble and wood floor.
Geräumiger Retro Flur mit weißer Wandfarbe, Marmorboden, weißem Boden, Kassettendecke und Wandpaneelen in Phoenix
Geräumiger Retro Flur mit weißer Wandfarbe, Marmorboden, weißem Boden, Kassettendecke und Wandpaneelen in Phoenix
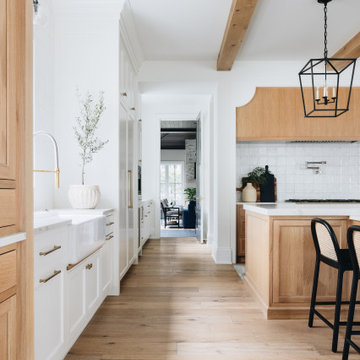
Großer Klassischer Flur mit grauer Wandfarbe, hellem Holzboden, braunem Boden und freigelegten Dachbalken in Chicago
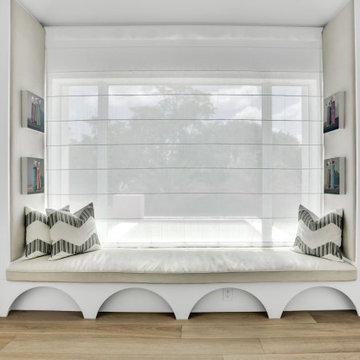
Dreamy, airy natural design is a relief, a calm and joy.
Geräumiger Moderner Flur mit weißer Wandfarbe, hellem Holzboden, beigem Boden und Kassettendecke in Miami
Geräumiger Moderner Flur mit weißer Wandfarbe, hellem Holzboden, beigem Boden und Kassettendecke in Miami
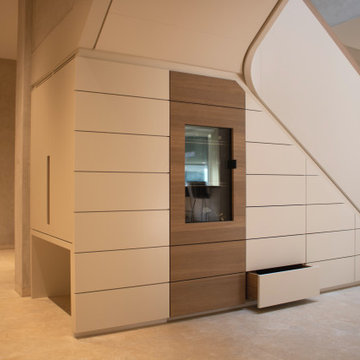
Um den Raum unter der Treppe optimal zu nutzen, haben wir dort einen Schrank eingesetzt, der als Schuhgarderobe mit Schubkästen funktioniert. Ebenfalls ist Platz für einen Weinkühlschrank sowie vor Kopf eine Garderobe
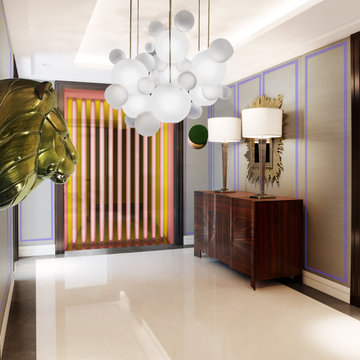
Luxury Entrance Hall in satin wallpaper wall panelling with contrasting beading. Contemporary and bold feature lighting pendants and collectable art pieces and installation.
style: Luxury & Modern Classic style interiors
project: GATED LUXURY NEW BUILD DEVELOPMENT WITH PENTHOUSES & APARTMENTS
Co-curated and Co-crafted by misch_MISCH studio
For full details see or contact us:
www.mischmisch.com
studio@mischmisch.com
Exklusive Flur mit Deckengestaltungen Ideen und Design
3