Exklusive Flur mit Deckengestaltungen Ideen und Design
Suche verfeinern:
Budget
Sortieren nach:Heute beliebt
81 – 100 von 476 Fotos
1 von 3

Display console table featuring a large vase and artwork.
Mittelgroßer Klassischer Flur mit beiger Wandfarbe, Teppichboden, beigem Boden, Kassettendecke und Wandpaneelen in London
Mittelgroßer Klassischer Flur mit beiger Wandfarbe, Teppichboden, beigem Boden, Kassettendecke und Wandpaneelen in London
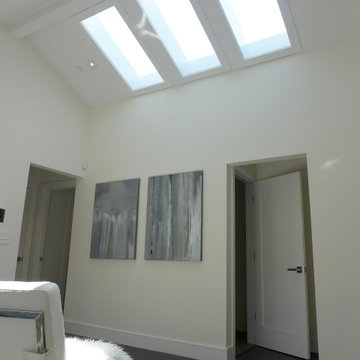
Großer Landhausstil Flur mit weißer Wandfarbe, dunklem Holzboden, braunem Boden und gewölbter Decke in San Francisco
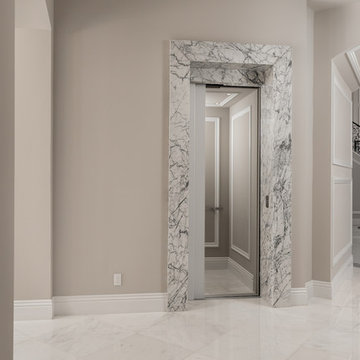
Home elevator's marble trim, baseboards, and marble floor.
Geräumiger Mediterraner Flur mit beiger Wandfarbe, Marmorboden, buntem Boden, Kassettendecke und Wandpaneelen in Phoenix
Geräumiger Mediterraner Flur mit beiger Wandfarbe, Marmorboden, buntem Boden, Kassettendecke und Wandpaneelen in Phoenix
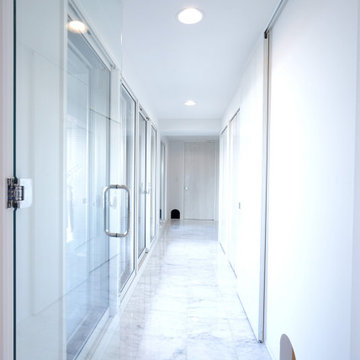
玄関からお部屋へ続く廊下も大理石を敷き詰め、壁にはオーナー様の大好きなペットのためのキャットフラップ
Mittelgroßer Moderner Flur mit weißer Wandfarbe, Marmorboden, weißem Boden, Tapetendecke und Tapetenwänden in Sonstige
Mittelgroßer Moderner Flur mit weißer Wandfarbe, Marmorboden, weißem Boden, Tapetendecke und Tapetenwänden in Sonstige
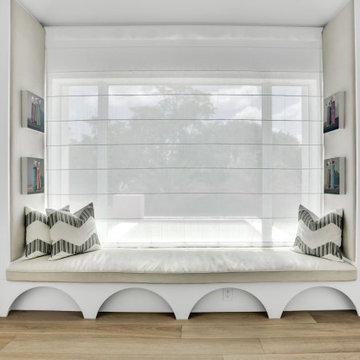
Dreamy, airy natural design is a relief, a calm and joy.
Geräumiger Moderner Flur mit weißer Wandfarbe, hellem Holzboden, beigem Boden und Kassettendecke in Miami
Geräumiger Moderner Flur mit weißer Wandfarbe, hellem Holzboden, beigem Boden und Kassettendecke in Miami
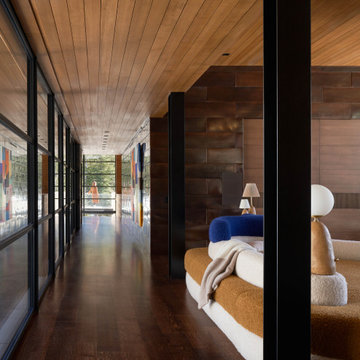
Geräumiger Moderner Flur mit schwarzer Wandfarbe, braunem Holzboden, braunem Boden, Kassettendecke und Holzwänden in Salt Lake City
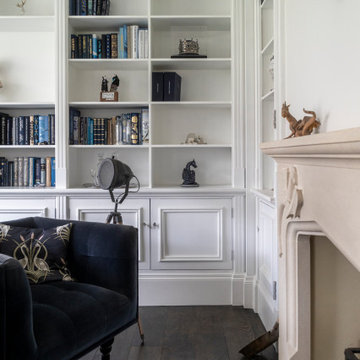
Großer Flur mit weißer Wandfarbe, dunklem Holzboden, braunem Boden, Kassettendecke und Wandpaneelen in Sonstige
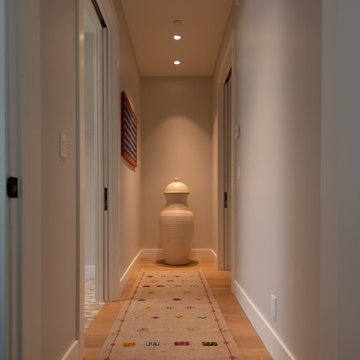
This home in Napa off Silverado was rebuilt after burning down in the 2017 fires. Architect David Rulon, a former associate of Howard Backen, known for this Napa Valley industrial modern farmhouse style. Composed in mostly a neutral palette, the bones of this house are bathed in diffused natural light pouring in through the clerestory windows. Beautiful textures and the layering of pattern with a mix of materials add drama to a neutral backdrop. The homeowners are pleased with their open floor plan and fluid seating areas, which allow them to entertain large gatherings. The result is an engaging space, a personal sanctuary and a true reflection of it's owners' unique aesthetic.
Inspirational features are metal fireplace surround and book cases as well as Beverage Bar shelving done by Wyatt Studio, painted inset style cabinets by Gamma, moroccan CLE tile backsplash and quartzite countertops.
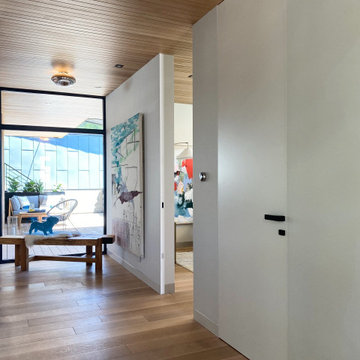
An entryway with two Dorsis Fortius full-height flush-with-the-wall doors and Dorsis Linus flush baseboard. The doors have M&T Minimal door handles with privacy lock.
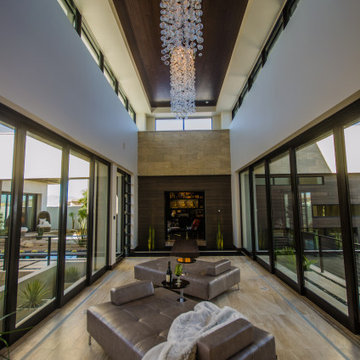
Großer Moderner Flur mit weißer Wandfarbe, beigem Boden und eingelassener Decke in Las Vegas
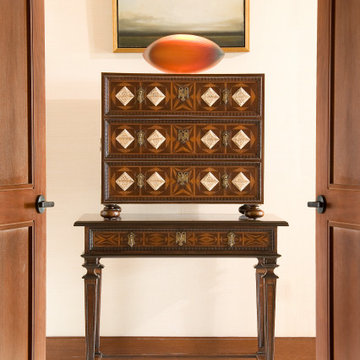
Beautiful hall with silk wall paper and hard wood floors wood paneling . Warm and inviting
Geräumiger Flur mit gelber Wandfarbe, Keramikboden, weißem Boden, Kassettendecke und Tapetenwänden in Sonstige
Geräumiger Flur mit gelber Wandfarbe, Keramikboden, weißem Boden, Kassettendecke und Tapetenwänden in Sonstige
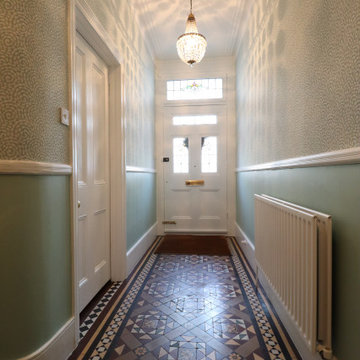
This hallway restoration started from removing all wallpaper, making all walls and ceilings good, repair water damage. The next new wallrock system was applied - reinforced Lining paper. Everything was restored including with dustless sanding system and bespoke paint application.
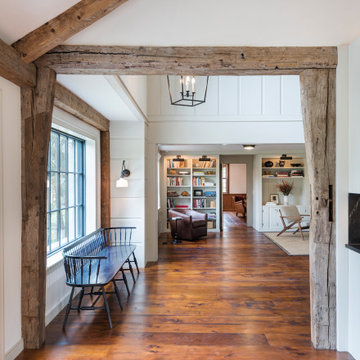
Before the renovation, this 17th century farmhouse was a rabbit warren of small dark rooms with low ceilings. A new owner wanted to keep the character but modernize the house, so CTA obliged, transforming the house completely. The family room, a large but very low ceiling room, was radically transformed by removing the ceiling to expose the roof structure above and rebuilding a more open new stair; the exposed beams were salvaged from an historic barn elsewhere on the property. The kitchen was moved to the former Dining Room, and also opened up to show the vaulted roof. The mud room and laundry were rebuilt to connect the farmhouse to a Barn (See “Net Zero Barn” project), also using salvaged timbers. Original wide plank pine floors were carefully numbered, replaced, and matched where needed. Historic rooms in the front of the house were carefully restored and upgraded, and new bathrooms and other amenities inserted where possible. The project is also a net zero energy project, with solar panels, super insulated walls, and triple glazed windows. CTA also assisted the owner with selecting all interior finishes, furniture, and fixtures. This project won “Best in Massachusetts” at the 2019 International Interior Design Association and was the 2020 Recipient of a Design Citation by the Boston Society of Architects.
Photography by Nat Rea

Rustic yet refined, this modern country retreat blends old and new in masterful ways, creating a fresh yet timeless experience. The structured, austere exterior gives way to an inviting interior. The palette of subdued greens, sunny yellows, and watery blues draws inspiration from nature. Whether in the upholstery or on the walls, trailing blooms lend a note of softness throughout. The dark teal kitchen receives an injection of light from a thoughtfully-appointed skylight; a dining room with vaulted ceilings and bead board walls add a rustic feel. The wall treatment continues through the main floor to the living room, highlighted by a large and inviting limestone fireplace that gives the relaxed room a note of grandeur. Turquoise subway tiles elevate the laundry room from utilitarian to charming. Flanked by large windows, the home is abound with natural vistas. Antlers, antique framed mirrors and plaid trim accentuates the high ceilings. Hand scraped wood flooring from Schotten & Hansen line the wide corridors and provide the ideal space for lounging.
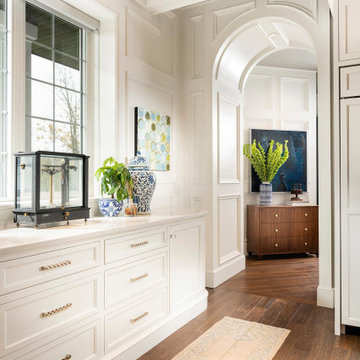
Mittelgroßer Klassischer Flur mit weißer Wandfarbe, braunem Holzboden, braunem Boden, Kassettendecke und Wandpaneelen in Sonstige
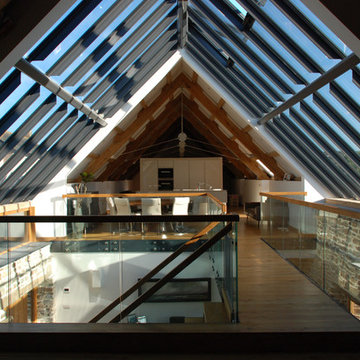
One of the only surviving examples of a 14thC agricultural building of this type in Cornwall, the ancient Grade II*Listed Medieval Tithe Barn had fallen into dereliction and was on the National Buildings at Risk Register. Numerous previous attempts to obtain planning consent had been unsuccessful, but a detailed and sympathetic approach by The Bazeley Partnership secured the support of English Heritage, thereby enabling this important building to begin a new chapter as a stunning, unique home designed for modern-day living.
A key element of the conversion was the insertion of a contemporary glazed extension which provides a bridge between the older and newer parts of the building. The finished accommodation includes bespoke features such as a new staircase and kitchen and offers an extraordinary blend of old and new in an idyllic location overlooking the Cornish coast.
This complex project required working with traditional building materials and the majority of the stone, timber and slate found on site was utilised in the reconstruction of the barn.
Since completion, the project has been featured in various national and local magazines, as well as being shown on Homes by the Sea on More4.
The project won the prestigious Cornish Buildings Group Main Award for ‘Maer Barn, 14th Century Grade II* Listed Tithe Barn Conversion to Family Dwelling’.
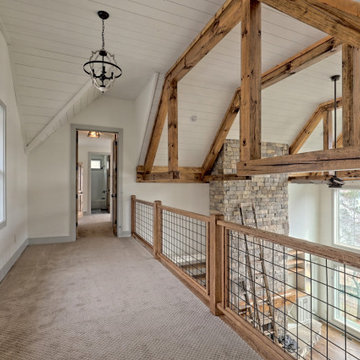
This large custom Farmhouse style home features Hardie board & batten siding, cultured stone, arched, double front door, custom cabinetry, and stained accents throughout.
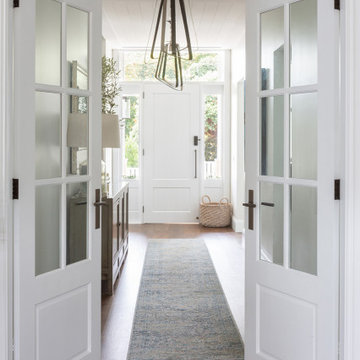
Stunning entrance at @sthcoogeebeachhouse
Großer Maritimer Flur mit weißer Wandfarbe, braunem Holzboden, braunem Boden, eingelassener Decke und vertäfelten Wänden in Sydney
Großer Maritimer Flur mit weißer Wandfarbe, braunem Holzboden, braunem Boden, eingelassener Decke und vertäfelten Wänden in Sydney

Großer Maritimer Flur mit weißer Wandfarbe, braunem Holzboden, gewölbter Decke und Holzdielenwänden

This gorgeous mosaic medallion is the perfect piece when you enter this luxury estate.
Geräumiger Retro Flur mit weißer Wandfarbe, braunem Holzboden, buntem Boden und Kassettendecke in Phoenix
Geräumiger Retro Flur mit weißer Wandfarbe, braunem Holzboden, buntem Boden und Kassettendecke in Phoenix
Exklusive Flur mit Deckengestaltungen Ideen und Design
5