Exklusive Flur mit Deckengestaltungen Ideen und Design
Suche verfeinern:
Budget
Sortieren nach:Heute beliebt
141 – 160 von 476 Fotos
1 von 3
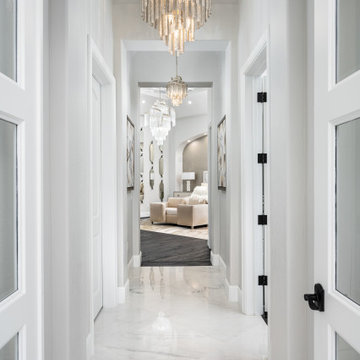
We love this hallway's coffered ceiling, sparkling chandeliers, and marble floors.
Geräumiger Moderner Flur mit weißer Wandfarbe, Marmorboden, weißem Boden, Kassettendecke und Wandpaneelen in Phoenix
Geräumiger Moderner Flur mit weißer Wandfarbe, Marmorboden, weißem Boden, Kassettendecke und Wandpaneelen in Phoenix
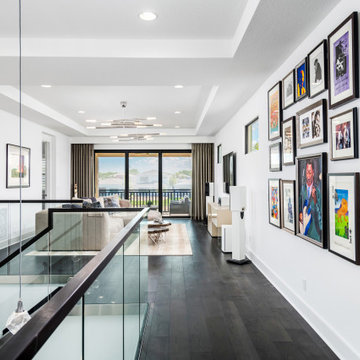
Großer Moderner Flur mit weißer Wandfarbe, dunklem Holzboden, grauem Boden und eingelassener Decke in Miami
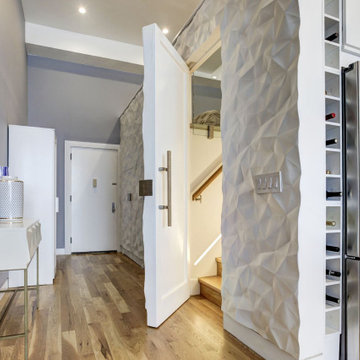
Feature Wall with concealed doors. Custom crush wall panels adorn the loft master bedroom. Custom stainless steel handles. 14 Foot tall ceiling allow this 10' tall accent wall to shine.

The main hall linking the entry to the stair tower at the rear. A wood paneled wall accents the entry to the lounge opposite the dining room.
Großer Moderner Flur mit brauner Wandfarbe, Travertin, weißem Boden, Kassettendecke und Wandpaneelen in Chicago
Großer Moderner Flur mit brauner Wandfarbe, Travertin, weißem Boden, Kassettendecke und Wandpaneelen in Chicago
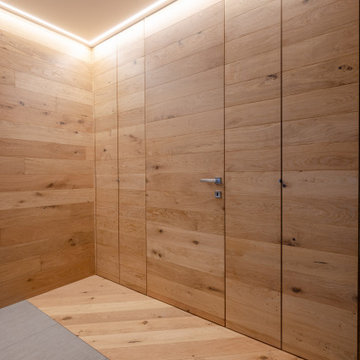
La parete in legno contenitiva è composta da 2 armadi disimpegno/ingresso ed una porta rasomuro, che nasconde...................
Geräumiger Moderner Flur mit brauner Wandfarbe, braunem Holzboden, beigem Boden, eingelassener Decke und Holzwänden in Mailand
Geräumiger Moderner Flur mit brauner Wandfarbe, braunem Holzboden, beigem Boden, eingelassener Decke und Holzwänden in Mailand
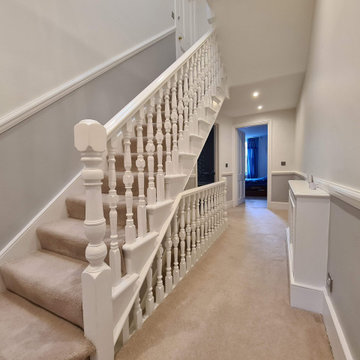
The Hallway transformation with taking care while clients and 3 kids was at Home. We installed a air filtration units and we create dustless environment while working. Each day hallway was clean and ready to use to minimise interruption.
To see more and be inspired please visit https://midecor.co.uk/air-filtration-service/
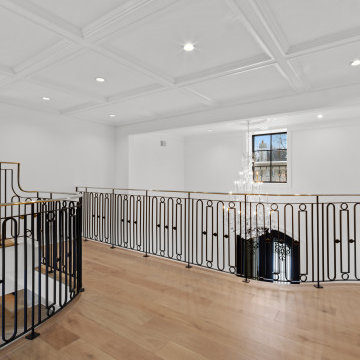
Upper level hallway area with custom wide plank flooring, intricate railings, and view of chandelier.
Großer Moderner Flur mit weißer Wandfarbe, hellem Holzboden, braunem Boden und Kassettendecke in Chicago
Großer Moderner Flur mit weißer Wandfarbe, hellem Holzboden, braunem Boden und Kassettendecke in Chicago
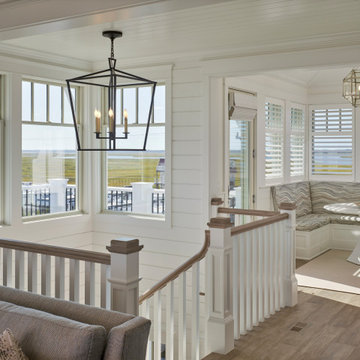
Additional seating areas around stairwell.
Großer Maritimer Flur mit weißer Wandfarbe, braunem Holzboden und Holzdecke in Sonstige
Großer Maritimer Flur mit weißer Wandfarbe, braunem Holzboden und Holzdecke in Sonstige
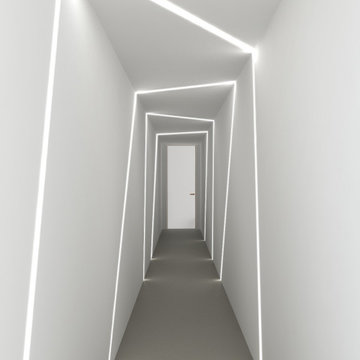
Corridoio futuristico con tagli di luce e microcemento a pavimento che portano al luxury parking privato di questa villa a Lugano, attraverso una bellissima porta RASOLINE di Lualdi
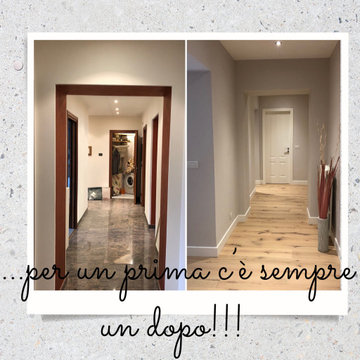
Il corridoio di questa casa si sviluppa su una pianta a L, la prima parte illuminata da un ampia porta finestra e dalla luce passante dalla cucina e dalla sala, mentre la seconda parte quella della foto più buia, perchè su di essa si aprono porte di locali di servizio. Abbiamo deciso di attualizzare lo spazio, seguendo i gusti della padrona di casa.
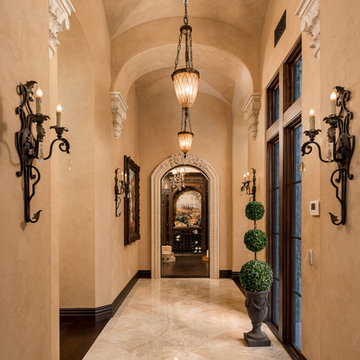
Vaulted ceiling hallway leading to the custom mosaic wine cellar.
Geräumiger Mediterraner Flur mit beiger Wandfarbe, Porzellan-Bodenfliesen, beigem Boden und gewölbter Decke in Phoenix
Geräumiger Mediterraner Flur mit beiger Wandfarbe, Porzellan-Bodenfliesen, beigem Boden und gewölbter Decke in Phoenix
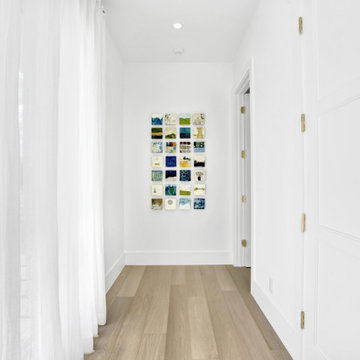
Dreamy, airy natural design is a relief, a calm and joy.
Geräumiger Moderner Flur mit weißer Wandfarbe, hellem Holzboden, beigem Boden und Kassettendecke in Miami
Geräumiger Moderner Flur mit weißer Wandfarbe, hellem Holzboden, beigem Boden und Kassettendecke in Miami
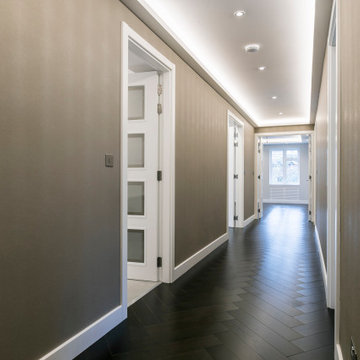
This hallway was part of a 5 bedroom full refurbishment project we completed. This stunning dark herringbone flooring leads guests into the spacious living area. Walls were wallpapered with textured fabric to create a rich feel.
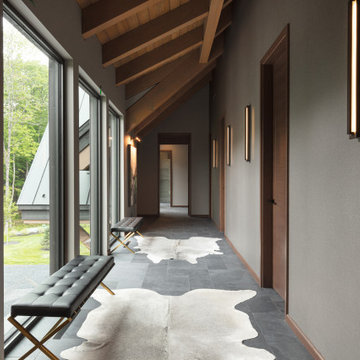
This 10,000 + sq ft timber frame home is stunningly located on the shore of Lake Memphremagog, QC. The kitchen and family room set the scene for the space and draw guests into the dining area. The right wing of the house boasts a 32 ft x 43 ft great room with vaulted ceiling and built in bar. The main floor also has access to the four car garage, along with a bathroom, mudroom and large pantry off the kitchen.
On the the second level, the 18 ft x 22 ft master bedroom is the center piece. This floor also houses two more bedrooms, a laundry area and a bathroom. Across the walkway above the garage is a gym and three ensuite bedooms with one featuring its own mezzanine.
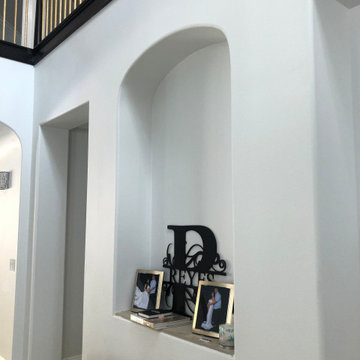
This Entryway Table Will Be a decorative space that is mainly used to put down keys or other small items. Table with tray at bottom. Console Table
Kleiner Moderner Flur mit weißer Wandfarbe, Porzellan-Bodenfliesen, beigem Boden, Holzdecke und Holzwänden in Los Angeles
Kleiner Moderner Flur mit weißer Wandfarbe, Porzellan-Bodenfliesen, beigem Boden, Holzdecke und Holzwänden in Los Angeles
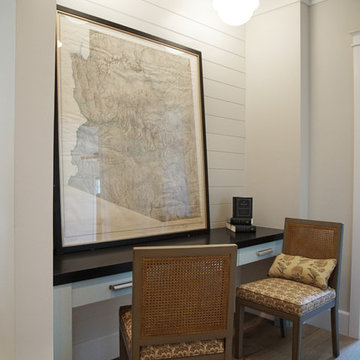
Heather Ryan, Interior Designer
H.Ryan Studio - Scottsdale, AZ
www.hryanstudio.com
Großer Klassischer Flur mit weißer Wandfarbe, braunem Holzboden, braunem Boden, gewölbter Decke und Holzdielenwänden in Phoenix
Großer Klassischer Flur mit weißer Wandfarbe, braunem Holzboden, braunem Boden, gewölbter Decke und Holzdielenwänden in Phoenix
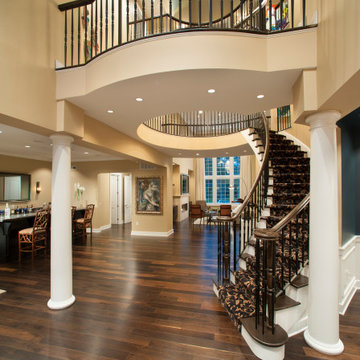
A large entry hall in Philadelphia with a three-story winding staircase and an open floor plan
Geräumiger Klassischer Flur mit beiger Wandfarbe, dunklem Holzboden und gewölbter Decke in Philadelphia
Geräumiger Klassischer Flur mit beiger Wandfarbe, dunklem Holzboden und gewölbter Decke in Philadelphia
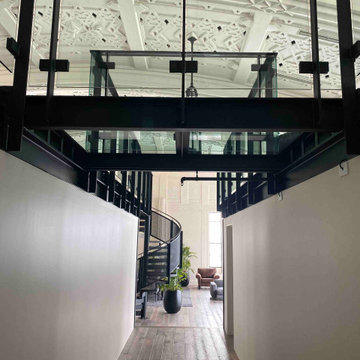
Most people who have lived in Auckland for a long time remember The Heritage Grand Tearoom, a beautiful large room with an incredible high-stud art-deco ceiling. So we were beyond honoured to be a part of this, as projects of these types don’t come around very often.
Because The Heritage Grand Tea Room is a Heritage site, nothing could be fixed into the existing structure. Therefore, everything had to be self-supporting, which is why everything was made out of steel. And that’s where the first challenge began.
The first step was getting the steel into the space. And due to the lack of access through the hotel, it had to come up through a window that was 1500x1500 with a 200 tonne mobile crane. We had to custom fabricate a 9m long cage to accommodate the steel with rollers on the bottom of it that was engineered and certified. Once it was time to start building, we had to lay out the footprints of the foundations to set out the base layer of the mezzanine. This was an important part of the process as every aspect of the build relies on this stage being perfect. Due to the restrictions of the Heritage building and load ratings on the floor, there was a lot of steel required. A large part of the challenge was to have the structural fabrication up to an architectural quality painted to a Matte Black finish.
The last big challenge was bringing both the main and spiral staircase into the space, as well as the stanchions, as they are very large structures. We brought individual pieces up in the elevator and welded on site in order to bring the design to life.
Although this was a tricky project, it was an absolute pleasure working with the owners of this incredible Heritage site and we are very proud of the final product.
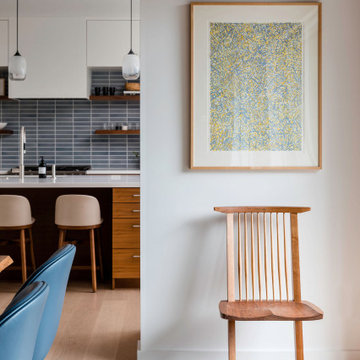
Mittelgroßer Maritimer Flur mit weißer Wandfarbe, hellem Holzboden, beigem Boden und freigelegten Dachbalken in San Francisco
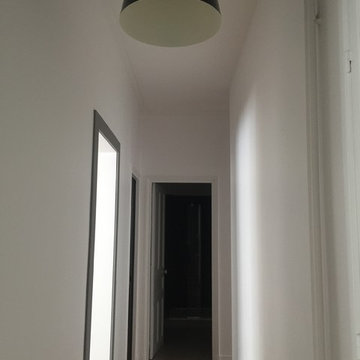
Karine PEREZ
http://www.karineperez.com
Mittelgroßer Moderner Flur mit weißer Wandfarbe, dunklem Holzboden, blauem Boden, Holzdielendecke und vertäfelten Wänden in Paris
Mittelgroßer Moderner Flur mit weißer Wandfarbe, dunklem Holzboden, blauem Boden, Holzdielendecke und vertäfelten Wänden in Paris
Exklusive Flur mit Deckengestaltungen Ideen und Design
8