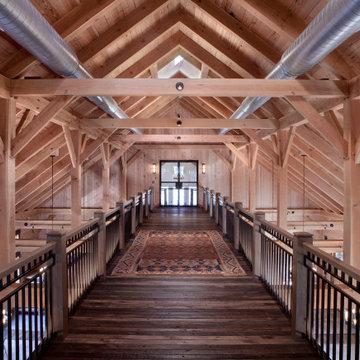Exklusive Flur mit Deckengestaltungen Ideen und Design
Suche verfeinern:
Budget
Sortieren nach:Heute beliebt
161 – 180 von 476 Fotos
1 von 3
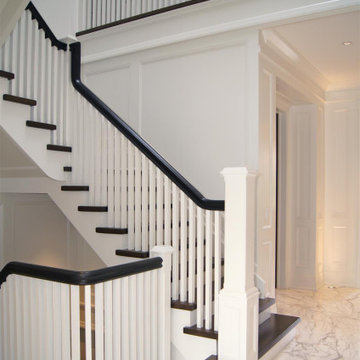
Großer Klassischer Flur mit weißer Wandfarbe, Marmorboden, weißem Boden, gewölbter Decke und vertäfelten Wänden in Toronto
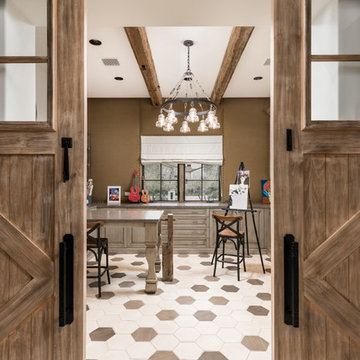
Home studio with double entry doors, exposed beams, tile flooring, and custom window treatments.
Geräumiger Rustikaler Flur mit weißer Wandfarbe, dunklem Holzboden, buntem Boden und freigelegten Dachbalken in Phoenix
Geräumiger Rustikaler Flur mit weißer Wandfarbe, dunklem Holzboden, buntem Boden und freigelegten Dachbalken in Phoenix
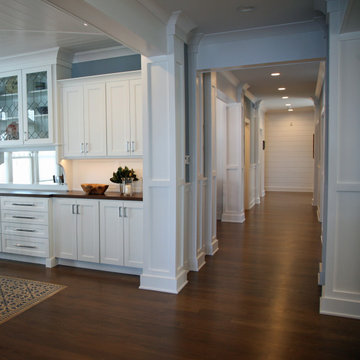
The main floor hall has a rhythm of columns and trim detail that make this large home feel cozy and welcoming. You know that you are at the lake when you pass through to every room.
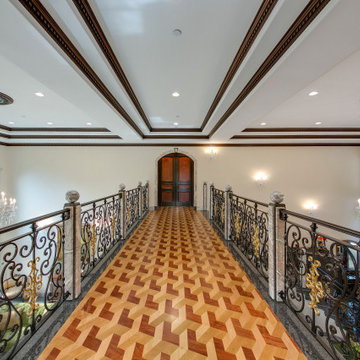
Geräumiger Flur mit weißer Wandfarbe, braunem Holzboden und eingelassener Decke in Seattle
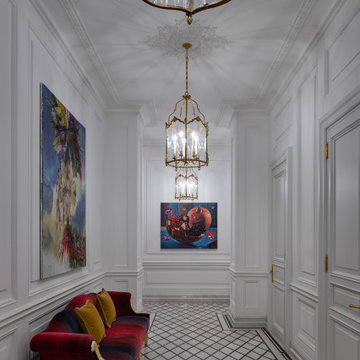
Этот интерьер – переплетение богатого опыта дизайнера, отменного вкуса заказчицы, тонко подобранных антикварных и современных элементов.
Началось все с того, что в студию Юрия Зименко обратилась заказчица, которая точно знала, что хочет получить и была настроена активно участвовать в подборе предметного наполнения. Апартаменты, расположенные в исторической части Киева, требовали незначительной корректировки планировочного решения. И дизайнер легко адаптировал функционал квартиры под сценарий жизни конкретной семьи. Сегодня общая площадь 200 кв. м разделена на гостиную с двумя входами-выходами (на кухню и в коридор), спальню, гардеробную, ванную комнату, детскую с отдельной ванной комнатой и гостевой санузел.
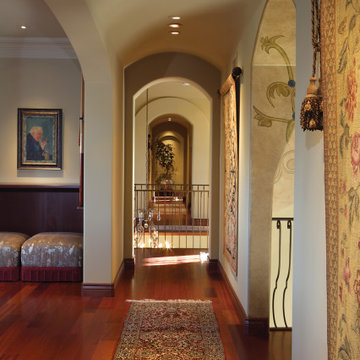
Hallway looking towards Foyer
Geräumiger Mediterraner Flur mit grauer Wandfarbe, braunem Holzboden, rotem Boden und gewölbter Decke in Phoenix
Geräumiger Mediterraner Flur mit grauer Wandfarbe, braunem Holzboden, rotem Boden und gewölbter Decke in Phoenix
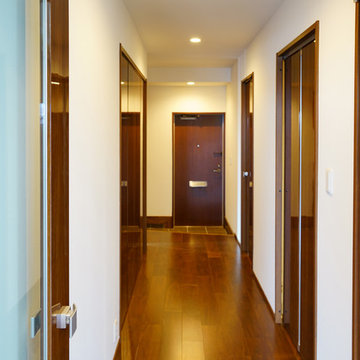
マンションの共有物の玄関ドアも、内側だけは建具に色を合わせシートを張りました。
Großer Flur mit weißer Wandfarbe, Sperrholzboden, braunem Boden, Tapetendecke und Tapetenwänden in Sonstige
Großer Flur mit weißer Wandfarbe, Sperrholzboden, braunem Boden, Tapetendecke und Tapetenwänden in Sonstige
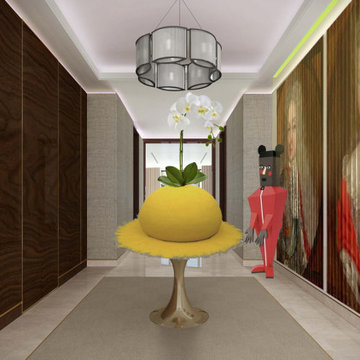
Luxury Hallway with bespoke built-in joinery and personalised feature artwork with linear lighting detail.
style: Luxury & Modern Classic style interiors
project: GATED LUXURY NEW BUILD DEVELOPMENT WITH PENTHOUSES & APARTMENTS
Co-curated and Co-crafted by misch_MISCH studio
For full details see or contact us:
www.mischmisch.com
studio@mischmisch.com
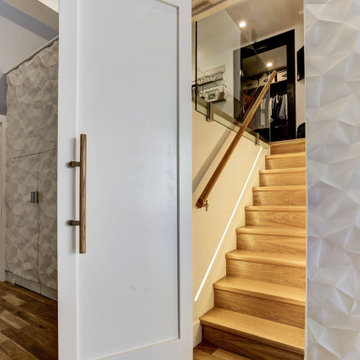
Feature Wall with concealed doors. Custom crush wall panels adorn the loft master bedroom. Custom stainless steel handles. 14 Foot tall ceiling allow this 10' tall accent wall to shine.
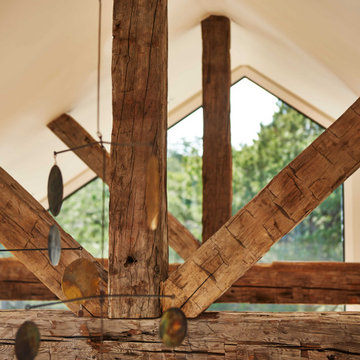
An elegant, eco-luxurious 4,400 square foot smart residence. Atelier 216 is a five bedroom, four and a half bath home complete with an eco-smart saline swimming pool, pool house, two car garage/carport, and smart home technology. Featuring 2,500 square feet of decking and 16 foot vaulted ceilings with salvaged pine barn beams.
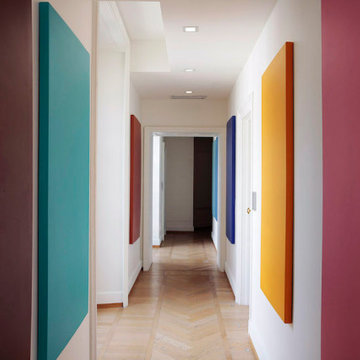
Großer Stilmix Flur mit weißer Wandfarbe, hellem Holzboden, beigem Boden und eingelassener Decke in Mailand
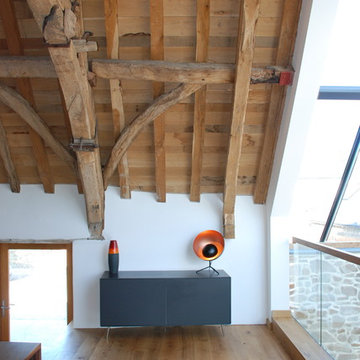
One of the only surviving examples of a 14thC agricultural building of this type in Cornwall, the ancient Grade II*Listed Medieval Tithe Barn had fallen into dereliction and was on the National Buildings at Risk Register. Numerous previous attempts to obtain planning consent had been unsuccessful, but a detailed and sympathetic approach by The Bazeley Partnership secured the support of English Heritage, thereby enabling this important building to begin a new chapter as a stunning, unique home designed for modern-day living.
A key element of the conversion was the insertion of a contemporary glazed extension which provides a bridge between the older and newer parts of the building. The finished accommodation includes bespoke features such as a new staircase and kitchen and offers an extraordinary blend of old and new in an idyllic location overlooking the Cornish coast.
This complex project required working with traditional building materials and the majority of the stone, timber and slate found on site was utilised in the reconstruction of the barn.
Since completion, the project has been featured in various national and local magazines, as well as being shown on Homes by the Sea on More4.
The project won the prestigious Cornish Buildings Group Main Award for ‘Maer Barn, 14th Century Grade II* Listed Tithe Barn Conversion to Family Dwelling’.
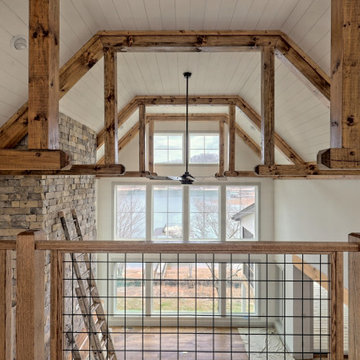
This large custom Farmhouse style home features Hardie board & batten siding, cultured stone, arched, double front door, custom cabinetry, and stained accents throughout.
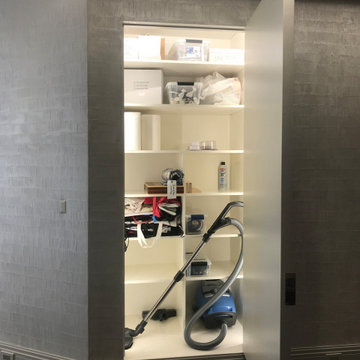
Clever use of hallway space by adding a utility closet to store vacuums, cleaning products and other tools. Custom wallpaper adhered to the door blends the closet in with the hallway decor.
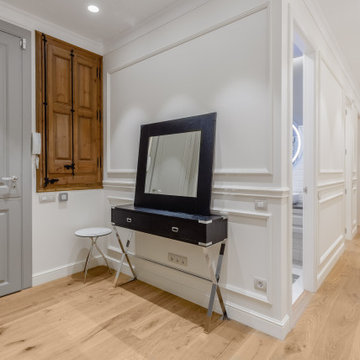
Mittelgroßer Klassischer Flur mit grauer Wandfarbe, braunem Holzboden, eingelassener Decke und vertäfelten Wänden in Barcelona
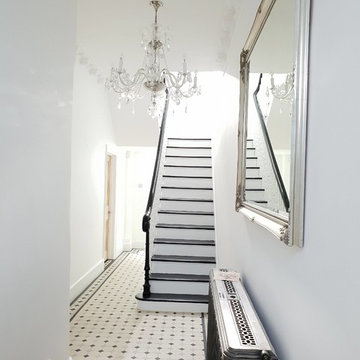
Hallway from the top to the bottom including banister and handrail painting and decorating work. Ground floor exterior painting with bespoke front door decorating. From dust-free sanding, hand-painted finish to the restoration of wood elements by Mi Decor.
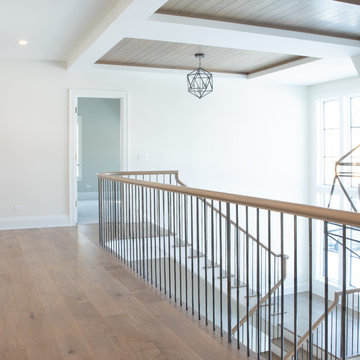
Hallway with custom engineered hardwood flooring, railing, white walls with many windows and a chandelier.
Mittelgroßer Moderner Flur mit weißer Wandfarbe, hellem Holzboden, beigem Boden und Kassettendecke in Chicago
Mittelgroßer Moderner Flur mit weißer Wandfarbe, hellem Holzboden, beigem Boden und Kassettendecke in Chicago
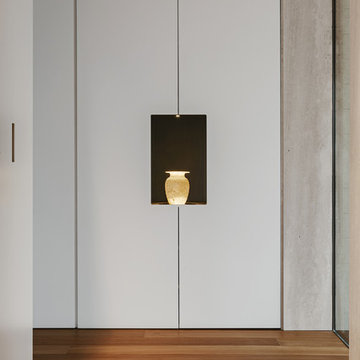
Großer Moderner Flur mit weißer Wandfarbe, dunklem Holzboden und eingelassener Decke in Bari
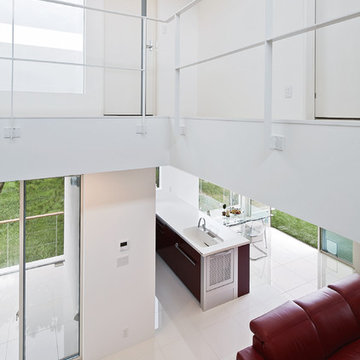
階段から見るLDK
Großer Moderner Flur mit weißer Wandfarbe, weißem Boden, Tapetendecke und Tapetenwänden in Sonstige
Großer Moderner Flur mit weißer Wandfarbe, weißem Boden, Tapetendecke und Tapetenwänden in Sonstige
Exklusive Flur mit Deckengestaltungen Ideen und Design
9
