Exklusive Gästetoilette mit beiger Wandfarbe Ideen und Design
Suche verfeinern:
Budget
Sortieren nach:Heute beliebt
1 – 20 von 474 Fotos

Fully integrated Signature Estate featuring Creston controls and Crestron panelized lighting, and Crestron motorized shades and draperies, whole-house audio and video, HVAC, voice and video communication atboth both the front door and gate. Modern, warm, and clean-line design, with total custom details and finishes. The front includes a serene and impressive atrium foyer with two-story floor to ceiling glass walls and multi-level fire/water fountains on either side of the grand bronze aluminum pivot entry door. Elegant extra-large 47'' imported white porcelain tile runs seamlessly to the rear exterior pool deck, and a dark stained oak wood is found on the stairway treads and second floor. The great room has an incredible Neolith onyx wall and see-through linear gas fireplace and is appointed perfectly for views of the zero edge pool and waterway. The center spine stainless steel staircase has a smoked glass railing and wood handrail.

Spacecrafting Photography
Klassische Gästetoilette mit beiger Wandfarbe, Unterbauwaschbecken, grauer Waschtischplatte, schwarzen Schränken, Marmor-Waschbecken/Waschtisch, Tapetenwänden, verzierten Schränken und freistehendem Waschtisch in Minneapolis
Klassische Gästetoilette mit beiger Wandfarbe, Unterbauwaschbecken, grauer Waschtischplatte, schwarzen Schränken, Marmor-Waschbecken/Waschtisch, Tapetenwänden, verzierten Schränken und freistehendem Waschtisch in Minneapolis

Gorgeous powder bathroom vanity with custom vessel sink and marble backsplash tile.
Geräumige Shabby-Style Gästetoilette mit flächenbündigen Schrankfronten, braunen Schränken, Toilette mit Aufsatzspülkasten, farbigen Fliesen, Marmorfliesen, beiger Wandfarbe, Marmorboden, Aufsatzwaschbecken, Quarzit-Waschtisch, weißem Boden und bunter Waschtischplatte in Phoenix
Geräumige Shabby-Style Gästetoilette mit flächenbündigen Schrankfronten, braunen Schränken, Toilette mit Aufsatzspülkasten, farbigen Fliesen, Marmorfliesen, beiger Wandfarbe, Marmorboden, Aufsatzwaschbecken, Quarzit-Waschtisch, weißem Boden und bunter Waschtischplatte in Phoenix
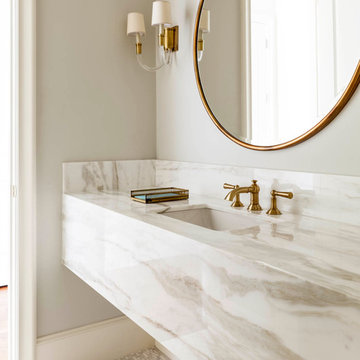
Nathan Schroder Photography
BK Design Studio
Große Klassische Gästetoilette mit Unterbauwaschbecken, Marmor-Waschbecken/Waschtisch, beiger Wandfarbe, weißen Fliesen und weißer Waschtischplatte in Dallas
Große Klassische Gästetoilette mit Unterbauwaschbecken, Marmor-Waschbecken/Waschtisch, beiger Wandfarbe, weißen Fliesen und weißer Waschtischplatte in Dallas

Featured in NY Magazine
Project Size: 3,300 square feet
INTERIOR:
Provided unfinished 3” White Ash flooring. Field wire brushed, cerused and finished to match millwork throughout.
Applied 8 coats traditional wax. Burnished floors on site.
Fabricated stair treads for all 3 levels, finished to match flooring.
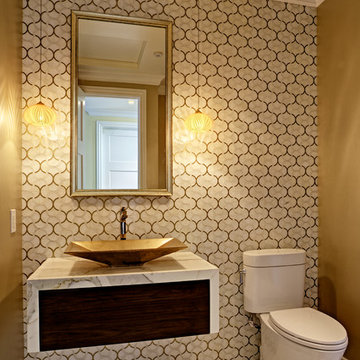
Kleine Moderne Gästetoilette mit Aufsatzwaschbecken, Marmor-Waschbecken/Waschtisch, Marmorboden, Wandtoilette mit Spülkasten, beiger Wandfarbe und weißer Waschtischplatte in San Francisco

Initialement configuré avec 4 chambres, deux salles de bain & un espace de vie relativement cloisonné, la disposition de cet appartement dans son état existant convenait plutôt bien aux nouveaux propriétaires.
Cependant, les espaces impartis de la chambre parentale, sa salle de bain ainsi que la cuisine ne présentaient pas les volumes souhaités, avec notamment un grand dégagement de presque 4m2 de surface perdue.
L’équipe d’Ameo Concept est donc intervenue sur plusieurs points : une optimisation complète de la suite parentale avec la création d’une grande salle d’eau attenante & d’un double dressing, le tout dissimulé derrière une porte « secrète » intégrée dans la bibliothèque du salon ; une ouverture partielle de la cuisine sur l’espace de vie, dont les agencements menuisés ont été réalisés sur mesure ; trois chambres enfants avec une identité propre pour chacune d’entre elles, une salle de bain fonctionnelle, un espace bureau compact et organisé sans oublier de nombreux rangements invisibles dans les circulations.
L’ensemble des matériaux utilisés pour cette rénovation ont été sélectionnés avec le plus grand soin : parquet en point de Hongrie, plans de travail & vasque en pierre naturelle, peintures Farrow & Ball et appareillages électriques en laiton Modelec, sans oublier la tapisserie sur mesure avec la réalisation, notamment, d’une tête de lit magistrale en tissu Pierre Frey dans la chambre parentale & l’intégration de papiers peints Ananbo.
Un projet haut de gamme où le souci du détail fut le maitre mot !
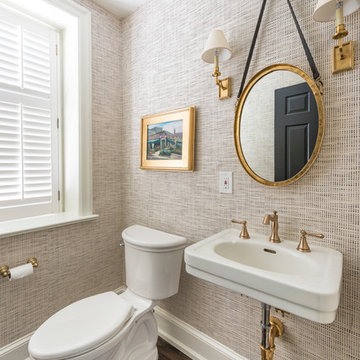
Formal powder room off entry has original suspended porcelain sink, brass fixtures and matching brass sconces. Grass wallpaper and dark hardwood floors.

This amazing powder room features an elevated waterfall sink that overflows into a raised bowl. Ultramodern lighting and mirrors complete this striking minimalistic contemporary bathroom.
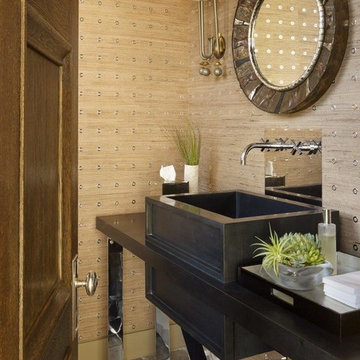
Peter Murdock
Moderne Gästetoilette mit verzierten Schränken, beiger Wandfarbe, Kalkstein, Aufsatzwaschbecken und Wandtoilette mit Spülkasten in New York
Moderne Gästetoilette mit verzierten Schränken, beiger Wandfarbe, Kalkstein, Aufsatzwaschbecken und Wandtoilette mit Spülkasten in New York

Installing under counter sinks into a quartz bench top is easy to clean. Constructing a nib wall behind the vanity provides a break-in the otherwise flat wall. Dimensional layering provides added interest to the vanity area.
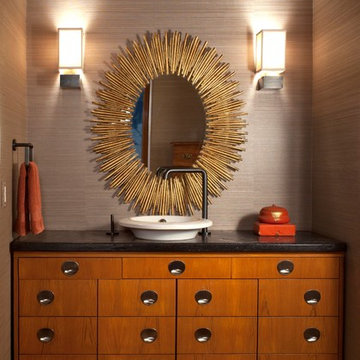
Emily Minton Redfield
Kleine Moderne Gästetoilette mit Aufsatzwaschbecken, verzierten Schränken, hellbraunen Holzschränken, beiger Wandfarbe und hellem Holzboden in Denver
Kleine Moderne Gästetoilette mit Aufsatzwaschbecken, verzierten Schränken, hellbraunen Holzschränken, beiger Wandfarbe und hellem Holzboden in Denver
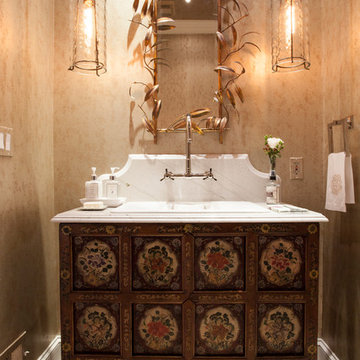
Elegant Villanova powder room with a custom refurbished sink, pendant lighting, and tile floor.
Photos by Alicia's Art, LLC
RUDLOFF Custom Builders, is a residential construction company that connects with clients early in the design phase to ensure every detail of your project is captured just as you imagined. RUDLOFF Custom Builders will create the project of your dreams that is executed by on-site project managers and skilled craftsman, while creating lifetime client relationships that are build on trust and integrity.
We are a full service, certified remodeling company that covers all of the Philadelphia suburban area including West Chester, Gladwynne, Malvern, Wayne, Haverford and more.
As a 6 time Best of Houzz winner, we look forward to working with you on your next project.

Custom luxury Powder Rooms for your guests by Fratantoni luxury Estates!
Follow us on Pinterest, Facebook, Twitter and Instagram for more inspiring photos!

A multi use room - this is not only a powder room but also a laundry. My clients wanted to hide the utilitarian aspect of the room so the washer and dryer are hidden behind cabinet doors.

Power Room with Stone Sink
Mittelgroße Mediterrane Gästetoilette mit Toilette mit Aufsatzspülkasten, beiger Wandfarbe, Terrakottaboden, Wandwaschbecken, Kalkstein-Waschbecken/Waschtisch, rotem Boden, beiger Waschtischplatte, schwebendem Waschtisch und gewölbter Decke in Los Angeles
Mittelgroße Mediterrane Gästetoilette mit Toilette mit Aufsatzspülkasten, beiger Wandfarbe, Terrakottaboden, Wandwaschbecken, Kalkstein-Waschbecken/Waschtisch, rotem Boden, beiger Waschtischplatte, schwebendem Waschtisch und gewölbter Decke in Los Angeles
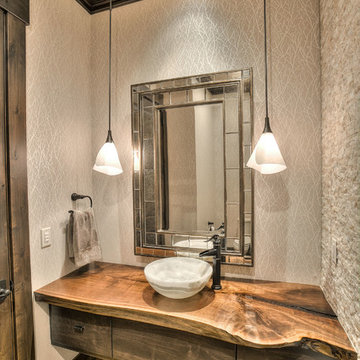
Mittelgroße Urige Gästetoilette mit flächenbündigen Schrankfronten, dunklen Holzschränken, beigen Fliesen, Steinfliesen, beiger Wandfarbe, braunem Holzboden, Aufsatzwaschbecken, Waschtisch aus Holz und brauner Waschtischplatte in Denver

Michael Lee
Kleine Moderne Gästetoilette mit Aufsatzwaschbecken, Waschtisch aus Holz, farbigen Fliesen, hellbraunen Holzschränken, Keramikfliesen, beiger Wandfarbe, Mosaik-Bodenfliesen, grauem Boden und brauner Waschtischplatte in Boston
Kleine Moderne Gästetoilette mit Aufsatzwaschbecken, Waschtisch aus Holz, farbigen Fliesen, hellbraunen Holzschränken, Keramikfliesen, beiger Wandfarbe, Mosaik-Bodenfliesen, grauem Boden und brauner Waschtischplatte in Boston
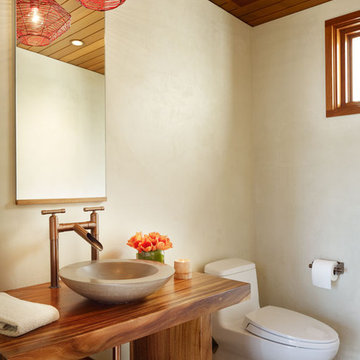
Photography: Eric Staudenmaier
Mittelgroße Gästetoilette mit Aufsatzwaschbecken, offenen Schränken, dunklen Holzschränken, beiger Wandfarbe, Porzellan-Bodenfliesen, Waschtisch aus Holz, braunem Boden und brauner Waschtischplatte in Los Angeles
Mittelgroße Gästetoilette mit Aufsatzwaschbecken, offenen Schränken, dunklen Holzschränken, beiger Wandfarbe, Porzellan-Bodenfliesen, Waschtisch aus Holz, braunem Boden und brauner Waschtischplatte in Los Angeles
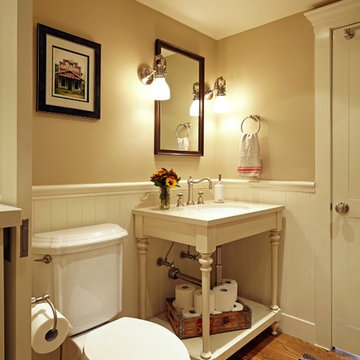
Doug Hill Photography
Kleine Klassische Gästetoilette mit Wandtoilette mit Spülkasten, beiger Wandfarbe, braunem Holzboden, Unterbauwaschbecken, Quarzwerkstein-Waschtisch, offenen Schränken und weißen Schränken in Los Angeles
Kleine Klassische Gästetoilette mit Wandtoilette mit Spülkasten, beiger Wandfarbe, braunem Holzboden, Unterbauwaschbecken, Quarzwerkstein-Waschtisch, offenen Schränken und weißen Schränken in Los Angeles
Exklusive Gästetoilette mit beiger Wandfarbe Ideen und Design
1