Exklusive Gästetoilette mit Kassettenfronten Ideen und Design
Suche verfeinern:
Budget
Sortieren nach:Heute beliebt
1 – 20 von 89 Fotos
1 von 3

Creating a vanity from an antique chest keeps the vintage charm of the home intact.
Klassische Gästetoilette mit Kassettenfronten, dunklen Holzschränken, Bidet, bunten Wänden, Marmorboden, Einbauwaschbecken, Marmor-Waschbecken/Waschtisch, grünem Boden, weißer Waschtischplatte, freistehendem Waschtisch und Tapetenwänden in Seattle
Klassische Gästetoilette mit Kassettenfronten, dunklen Holzschränken, Bidet, bunten Wänden, Marmorboden, Einbauwaschbecken, Marmor-Waschbecken/Waschtisch, grünem Boden, weißer Waschtischplatte, freistehendem Waschtisch und Tapetenwänden in Seattle

Initialement configuré avec 4 chambres, deux salles de bain & un espace de vie relativement cloisonné, la disposition de cet appartement dans son état existant convenait plutôt bien aux nouveaux propriétaires.
Cependant, les espaces impartis de la chambre parentale, sa salle de bain ainsi que la cuisine ne présentaient pas les volumes souhaités, avec notamment un grand dégagement de presque 4m2 de surface perdue.
L’équipe d’Ameo Concept est donc intervenue sur plusieurs points : une optimisation complète de la suite parentale avec la création d’une grande salle d’eau attenante & d’un double dressing, le tout dissimulé derrière une porte « secrète » intégrée dans la bibliothèque du salon ; une ouverture partielle de la cuisine sur l’espace de vie, dont les agencements menuisés ont été réalisés sur mesure ; trois chambres enfants avec une identité propre pour chacune d’entre elles, une salle de bain fonctionnelle, un espace bureau compact et organisé sans oublier de nombreux rangements invisibles dans les circulations.
L’ensemble des matériaux utilisés pour cette rénovation ont été sélectionnés avec le plus grand soin : parquet en point de Hongrie, plans de travail & vasque en pierre naturelle, peintures Farrow & Ball et appareillages électriques en laiton Modelec, sans oublier la tapisserie sur mesure avec la réalisation, notamment, d’une tête de lit magistrale en tissu Pierre Frey dans la chambre parentale & l’intégration de papiers peints Ananbo.
Un projet haut de gamme où le souci du détail fut le maitre mot !
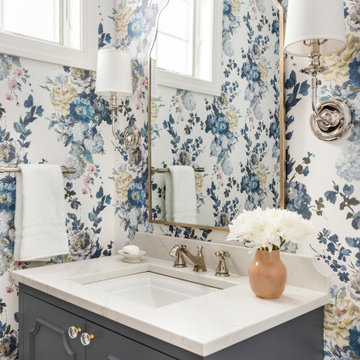
Mittelgroße Klassische Gästetoilette mit Kassettenfronten, grauen Schränken, Quarzwerkstein-Waschtisch und freistehendem Waschtisch in Minneapolis

Small powder room in our Roslyn Heights Ranch full-home makeover.
Kleine Klassische Gästetoilette mit Kassettenfronten, hellbraunen Holzschränken, Wandtoilette, blauen Fliesen, Keramikfliesen, grauer Wandfarbe, hellem Holzboden, Aufsatzwaschbecken, Quarzwerkstein-Waschtisch, brauner Waschtischplatte und schwebendem Waschtisch in New York
Kleine Klassische Gästetoilette mit Kassettenfronten, hellbraunen Holzschränken, Wandtoilette, blauen Fliesen, Keramikfliesen, grauer Wandfarbe, hellem Holzboden, Aufsatzwaschbecken, Quarzwerkstein-Waschtisch, brauner Waschtischplatte und schwebendem Waschtisch in New York
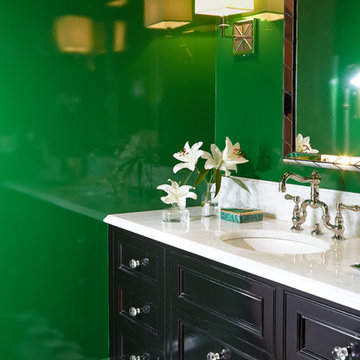
Photography by Keith Scott Morton
From grand estates, to exquisite country homes, to whole house renovations, the quality and attention to detail of a "Significant Homes" custom home is immediately apparent. Full time on-site supervision, a dedicated office staff and hand picked professional craftsmen are the team that take you from groundbreaking to occupancy. Every "Significant Homes" project represents 45 years of luxury homebuilding experience, and a commitment to quality widely recognized by architects, the press and, most of all....thoroughly satisfied homeowners. Our projects have been published in Architectural Digest 6 times along with many other publications and books. Though the lion share of our work has been in Fairfield and Westchester counties, we have built homes in Palm Beach, Aspen, Maine, Nantucket and Long Island.

Step into the luxurious ambiance of the downstairs powder room, where opulence meets sophistication in a stunning display of modern design.
The focal point of the room is the sleek and elegant vanity, crafted from rich wood and topped with a luxurious marble countertop. The vanity exudes timeless charm with its clean lines and exquisite craftsmanship, offering both style and functionality.
Above the vanity, a large mirror with a slim metal frame reflects the room's beauty and adds a sense of depth and spaciousness. The mirror's minimalist design complements the overall aesthetic of the powder room, enhancing its contemporary allure.
Soft, ambient lighting bathes the room in a warm glow, creating a serene and inviting atmosphere. A statement pendant light hangs from the ceiling, casting a soft and diffused light that adds to the room's luxurious ambiance.
This powder room is more than just a functional space; it's a sanctuary of indulgence and relaxation, where every detail is meticulously curated to create a truly unforgettable experience. Welcome to a world of refined elegance and modern luxury.
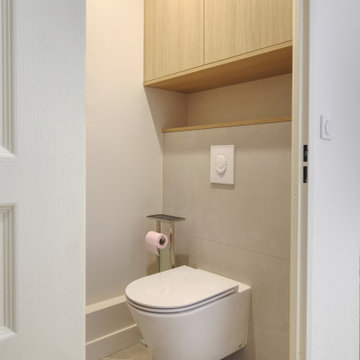
Nous avons enlevé le revêtement en parement pierres pour faire des murs lisses peints dans la couleur de la faïence et créer une ambiance moderne et feutrée. Un carrelage marbré a été installé au sol. Nous avons installé un wc suspendu avec un meuble sur mesure au dessus afin de ranger les produits d'entretien. Un faux plafond avec spot a été créé pour moderniser la pièce qui disposait d'une simple applique.

A very nice surprise behind the doors of this powder room. A small room getting all the attention amidst all the white.Fun flamingos in silver metallic and a touch of aqua. Can we talk about that mirror? An icon at this point. White ruffles so delicately edged in silver packs a huge WoW! Notice the 2 clear pendants either side? How could we draw the attention away
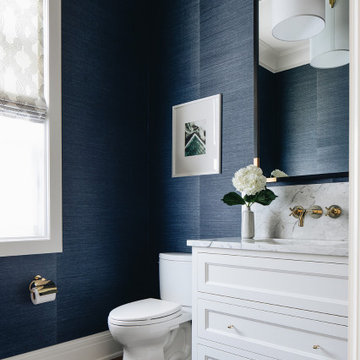
Große Klassische Gästetoilette mit Kassettenfronten, weißen Schränken, hellem Holzboden und braunem Boden in Chicago

Chipper Hatter
Mittelgroße Klassische Gästetoilette mit Aufsatzwaschbecken, Kassettenfronten, weißen Schränken, Marmor-Waschbecken/Waschtisch, gelber Wandfarbe und weißer Waschtischplatte in New Orleans
Mittelgroße Klassische Gästetoilette mit Aufsatzwaschbecken, Kassettenfronten, weißen Schränken, Marmor-Waschbecken/Waschtisch, gelber Wandfarbe und weißer Waschtischplatte in New Orleans
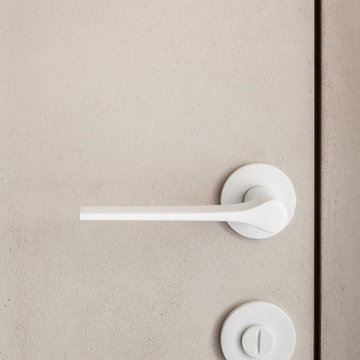
Détail de la poignée sur la porte du toilette.
Kleine Nordische Gästetoilette mit Kassettenfronten, beigen Schränken, Wandtoilette, beigen Fliesen, beiger Wandfarbe, Unterbauwaschbecken, Onyx-Waschbecken/Waschtisch, beiger Waschtischplatte und eingebautem Waschtisch in Paris
Kleine Nordische Gästetoilette mit Kassettenfronten, beigen Schränken, Wandtoilette, beigen Fliesen, beiger Wandfarbe, Unterbauwaschbecken, Onyx-Waschbecken/Waschtisch, beiger Waschtischplatte und eingebautem Waschtisch in Paris
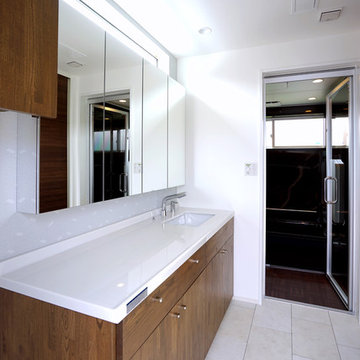
木目調の洗面台、カウンターは白。全面ガラスはもちろん扉を開けると収納になっています。
Große Moderne Gästetoilette mit Kassettenfronten, dunklen Holzschränken, weißer Wandfarbe, Vinylboden, Mineralwerkstoff-Waschtisch und weißem Boden in Sonstige
Große Moderne Gästetoilette mit Kassettenfronten, dunklen Holzschränken, weißer Wandfarbe, Vinylboden, Mineralwerkstoff-Waschtisch und weißem Boden in Sonstige
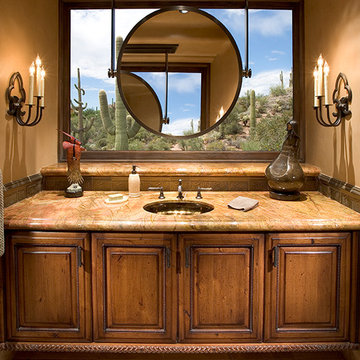
Southwestern style powder room. Cabinets are medium wood with beaded insets, and the counter is marble.
Architect: Urban Design Associates
Interior Designer: Bess Jones
Builder: Manship Builders
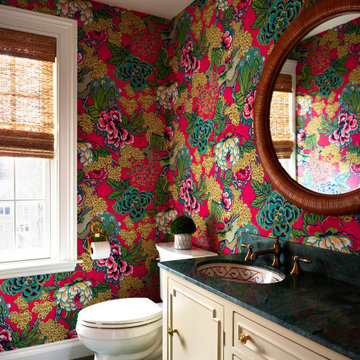
After assessing the Feng Shui and looking at what we had to work with, I decided to salvage the Florentine marble countertop and floors, as well as the "glam" vanity cabinet. People fought me on this, but I emerged victorious :-)
By choosing this Thibaut Honsu wallpaper, the green marble is downplayed, and the wallpaper becomes the star of the show. We added a bamboo mirror, some bamboo blinds, and a poppy red light fixture to add some natural elements and whimsy to the space. The result? A delightful surprise for guests.
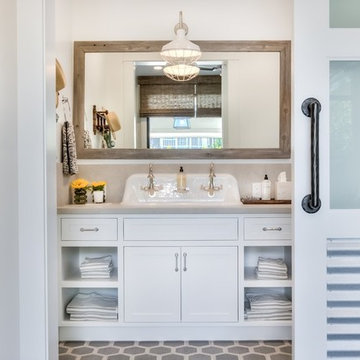
interior designer: Kathryn Smith
Große Country Gästetoilette mit Kassettenfronten, weißen Schränken, weißer Wandfarbe, Mosaik-Bodenfliesen, Aufsatzwaschbecken und grauer Waschtischplatte in Orange County
Große Country Gästetoilette mit Kassettenfronten, weißen Schränken, weißer Wandfarbe, Mosaik-Bodenfliesen, Aufsatzwaschbecken und grauer Waschtischplatte in Orange County

Two walls were taken down to open up the kitchen and to enlarge the dining room by adding the front hallway space to the main area. Powder room and coat closet were relocated from the center of the house to the garage wall. The door to the garage was shifted by 3 feet to extend uninterrupted wall space for kitchen cabinets and to allow for a bigger island.
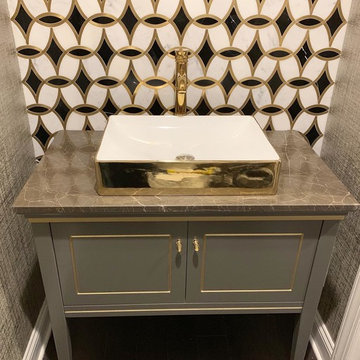
Kleine Klassische Gästetoilette mit Kassettenfronten, grünen Schränken, schwarz-weißen Fliesen, grauer Wandfarbe, Keramikboden, Aufsatzwaschbecken, grauem Boden und grauer Waschtischplatte in New York
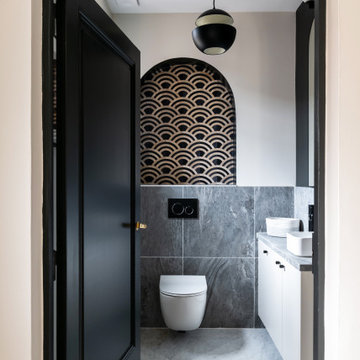
Große Moderne Gästetoilette mit Kassettenfronten, beigen Schränken, Wandtoilette, grauen Fliesen, Keramikfliesen, beiger Wandfarbe, Marmorboden, Einbauwaschbecken, gefliestem Waschtisch, weißem Boden, grauer Waschtischplatte, schwebendem Waschtisch und Tapetenwänden in Paris
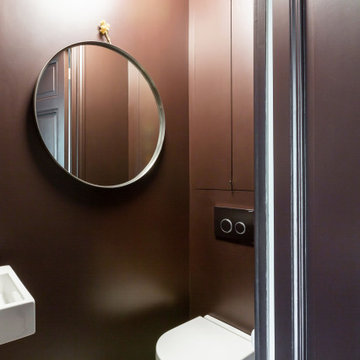
WC indépendant, avec lave main et placard encastré, dans une couleur foncé apportant une certaine élégance à cette pièce.
Kleine Moderne Gästetoilette mit Kassettenfronten, braunen Schränken, Wandtoilette, brauner Wandfarbe, Marmorboden, Wandwaschbecken, weißem Boden und eingebautem Waschtisch in Paris
Kleine Moderne Gästetoilette mit Kassettenfronten, braunen Schränken, Wandtoilette, brauner Wandfarbe, Marmorboden, Wandwaschbecken, weißem Boden und eingebautem Waschtisch in Paris
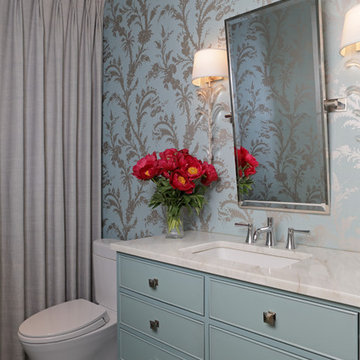
We love this powder room we created for our client. From the crushed glass floor, the custom vanity, the Fine Art Lamps wall sconces to the Osborne and Little wall covering it all says glamour.
Photography by; Mali Azima
Exklusive Gästetoilette mit Kassettenfronten Ideen und Design
1