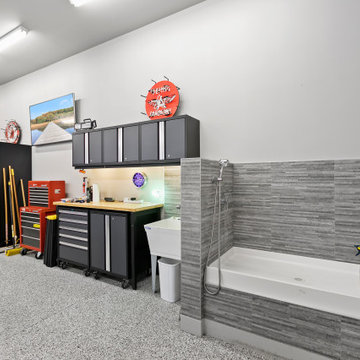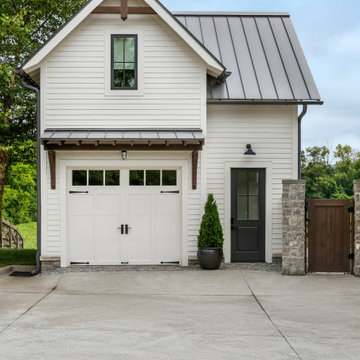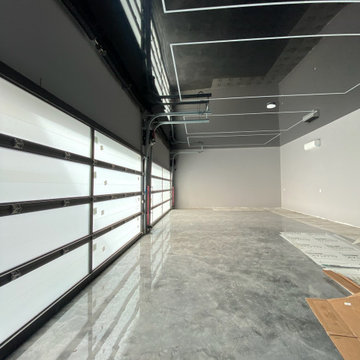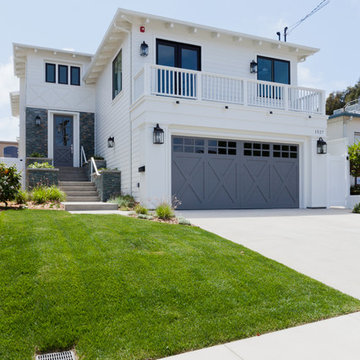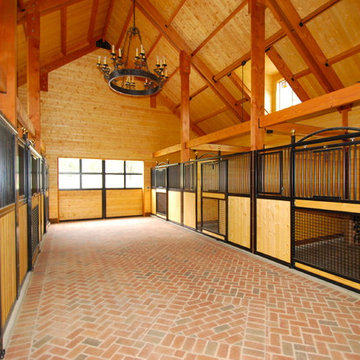Exklusive Garage und Gartenhaus Ideen und Design
Suche verfeinern:
Budget
Sortieren nach:Heute beliebt
1 – 20 von 2.758 Fotos
1 von 2
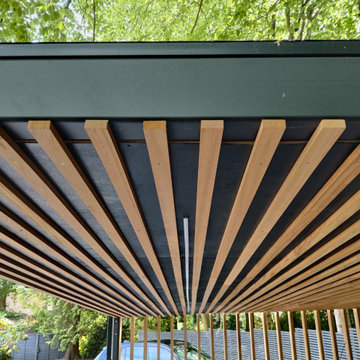
This project includes a bespoke double carport structure designed to our client's specification and fabricated prior to installation.
This twisting flat roof carport was manufactured from mild steel and iroko timber which features within a vertical privacy screen and battened soffit. We also included IP rated LED lighting and motion sensors for ease of parking at night time.
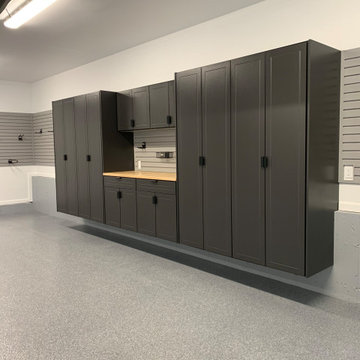
Complete garage renovation from floor to ceiling,
Redline Garage Gear
Custom designed powder coated garage cabinetry
Butcher block workbench
Handiwall across rear wall & above workbench
Harken Hoister - 4 Point hoist for Sea kayak
Standalone cabinet along entry steps
Built in cabinets in rear closet
Flint Epoxy flooring with stem walls painted to match

This set of cabinets and washing station is just inside the large garage. The washing area is to rinse off boots, fishing gear and the like prior to hanging them up. The doorway leads into the home--to the right is the laundry & guest suite to the left the balance of the home.

Detached 4-car garage with 1,059 SF one-bedroom apartment above and 1,299 SF of finished storage space in the basement.
Freistehende, Große Klassische Garage in Denver
Freistehende, Große Klassische Garage in Denver
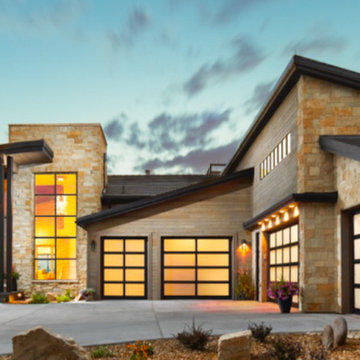
The Northwest Door Modern Classic. Shown here with satin-etched frosted glass and a black anodized frame
Geräumige Moderne Anbaugarage in Denver
Geräumige Moderne Anbaugarage in Denver

Nestled next to a mountain side and backing up to a creek, this home encompasses the mountain feel. With its neutral yet rich exterior colors and textures, the architecture is simply picturesque. A custom Knotty Alder entry door is preceded by an arched stone column entry porch. White Oak flooring is featured throughout and accentuates the home’s stained beam and ceiling accents. Custom cabinetry in the Kitchen and Great Room create a personal touch unique to only this residence. The Master Bathroom features a free-standing tub and all-tiled shower. Upstairs, the game room boasts a large custom reclaimed barn wood sliding door. The Juliette balcony gracefully over looks the handsome Great Room. Downstairs the screen porch is cozy with a fireplace and wood accents. Sitting perpendicular to the home, the detached three-car garage mirrors the feel of the main house by staying with the same paint colors, and features an all metal roof. The spacious area above the garage is perfect for a future living or storage area.
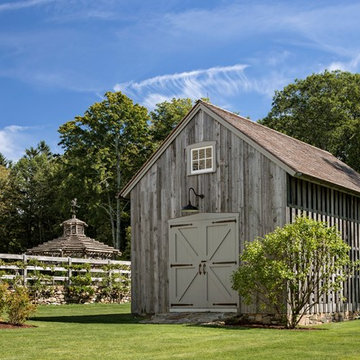
This shed, designed to conceal a large generator, is constructed of weathered antique siding. The slats on the right elevation provide ventilation for the equipment.
Robert Benson Photography
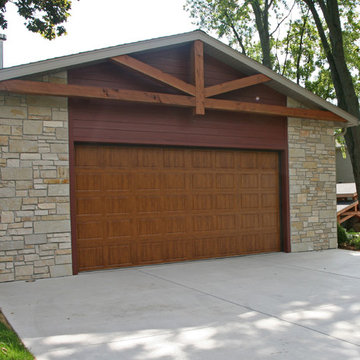
This East Troy home on Booth Lake had a few drainage issues that needed to be resolved, but one thing was clear, the homeowners knew with the proper design features, their property had amazing potential to be a fixture on the lake.
Starting with a redesign of the backyard, including retaining walls and other drainage features, the home was then ready for a radical facelift. We redesigned the entry of the home with a timber frame portico/entryway. The entire portico was built with the old-world artistry of a mortise and tenon framing method. We also designed and installed a new deck and patio facing the lake, installed an integrated driveway and sidewalk system throughout the property and added a splash of evening effects with some beautiful architectural lighting around the house.
A Timber Tech deck with Radiance cable rail system was added off the side of the house to increase lake viewing opportunities and a beautiful stamped concrete patio was installed at the lower level of the house for additional lounging.
Lastly, the original detached garage was razed and rebuilt with a new design that not only suits our client’s needs, but is designed to complement the home’s new look. The garage was built with trusses to create the tongue and groove wood cathedral ceiling and the storage area to the front of the garage. The secondary doors on the lakeside of the garage were installed to allow our client to drive his golf cart along the crushed granite pathways and to provide a stunning view of Booth Lake from the multi-purpose garage.
Photos by Beth Welsh, Interior Changes
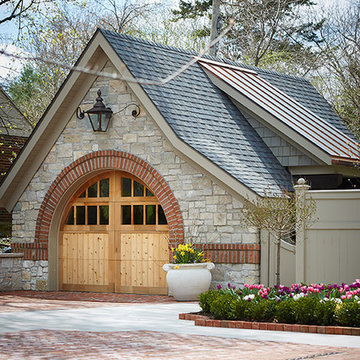
Builder: J. Peterson Homes
Interior Designer: Francesca Owens
Photographers: Ashley Avila Photography, Bill Hebert, & FulView
Capped by a picturesque double chimney and distinguished by its distinctive roof lines and patterned brick, stone and siding, Rookwood draws inspiration from Tudor and Shingle styles, two of the world’s most enduring architectural forms. Popular from about 1890 through 1940, Tudor is characterized by steeply pitched roofs, massive chimneys, tall narrow casement windows and decorative half-timbering. Shingle’s hallmarks include shingled walls, an asymmetrical façade, intersecting cross gables and extensive porches. A masterpiece of wood and stone, there is nothing ordinary about Rookwood, which combines the best of both worlds.
Once inside the foyer, the 3,500-square foot main level opens with a 27-foot central living room with natural fireplace. Nearby is a large kitchen featuring an extended island, hearth room and butler’s pantry with an adjacent formal dining space near the front of the house. Also featured is a sun room and spacious study, both perfect for relaxing, as well as two nearby garages that add up to almost 1,500 square foot of space. A large master suite with bath and walk-in closet which dominates the 2,700-square foot second level which also includes three additional family bedrooms, a convenient laundry and a flexible 580-square-foot bonus space. Downstairs, the lower level boasts approximately 1,000 more square feet of finished space, including a recreation room, guest suite and additional storage.
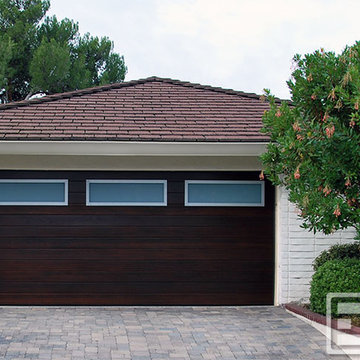
Investing in a custom garage door can prove to be a wise decision, not only to increase your home's curb appeal and beauty but to increase the resale value of your home. Dynamic Garage Door specializes in designing unique garage door designs out of high quality materials to achieve a garage door upgrade that will certainly add value and beauty to the front elevation of any home.
This eclectic style garage door with its flare of Mid Century Modern design was crafted in solid mahogany horizontal planks. The top windows were done in a group of three for a modernistic asymmetrical appearance that deviates from the norm of four panel window clusters that has been overused in the industry for way too long. Each window is gorgeously framed with a silver-coated steel frame that holds a white laminate glass panes that allow ample natural light to shine through and light up the inside of the garage while the opaqueness of the glass offers privacy from outside onlookers. The silver metal window frames against the dark stained mahogany make a beautiful contrast that accentuates the three window pane look that is a focal feature in itself. Dynamic Garage Doors are authentically designed to suit each unique home we get to work on. Our designers are skilled in world-class architecture and that is why our custom garage doors are distinct to others.
"Our custom wood garage doors are uniquely designed for each home's authentic architectural style."
Toll Free: (855) 343-DOOR
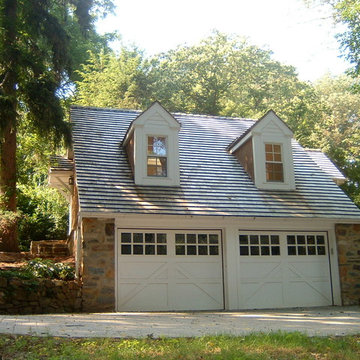
Suburban Overhead Doors
Mittelgroße, Freistehende Landhaus Garage in Philadelphia
Mittelgroße, Freistehende Landhaus Garage in Philadelphia
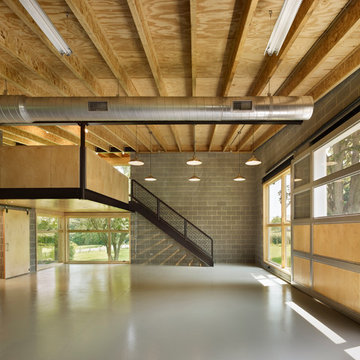
Halkin Photography
Mittelgroße Moderne Garage als Arbeitsplatz, Studio oder Werkraum in Philadelphia
Mittelgroße Moderne Garage als Arbeitsplatz, Studio oder Werkraum in Philadelphia

The support brackets are a custom designed Lasley Brahaney signature detail.
Große Klassische Garage in Sonstige
Große Klassische Garage in Sonstige
Exklusive Garage und Gartenhaus Ideen und Design
1



