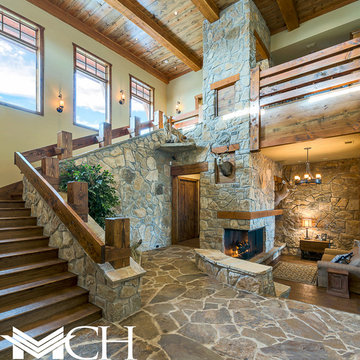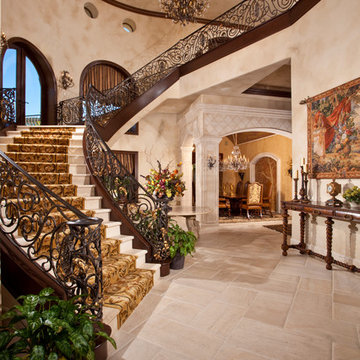Exklusive Geräumige Treppen Ideen und Design
Suche verfeinern:
Budget
Sortieren nach:Heute beliebt
1 – 20 von 4.426 Fotos
1 von 3

Lake Front Country Estate Front Hall, design by Tom Markalunas, built by Resort Custom Homes. Photography by Rachael Boling.
Geräumige Klassische Holztreppe in U-Form mit gebeizten Holz-Setzstufen in Sonstige
Geräumige Klassische Holztreppe in U-Form mit gebeizten Holz-Setzstufen in Sonstige

A staircase is so much more than circulation. It provides a space to create dramatic interior architecture, a place for design to carve into, where a staircase can either embrace or stand as its own design piece. In this custom stair and railing design, completed in January 2020, we wanted a grand statement for the two-story foyer. With walls wrapped in a modern wainscoting, the staircase is a sleek combination of black metal balusters and honey stained millwork. Open stair treads of white oak were custom stained to match the engineered wide plank floors. Each riser painted white, to offset and highlight the ascent to a U-shaped loft and hallway above. The black interior doors and white painted walls enhance the subtle color of the wood, and the oversized black metal chandelier lends a classic and modern feel.
The staircase is created with several “zones”: from the second story, a panoramic view is offered from the second story loft and surrounding hallway. The full height of the home is revealed and the detail of our black metal pendant can be admired in close view. At the main level, our staircase lands facing the dining room entrance, and is flanked by wall sconces set within the wainscoting. It is a formal landing spot with views to the front entrance as well as the backyard patio and pool. And in the lower level, the open stair system creates continuity and elegance as the staircase ends at the custom home bar and wine storage. The view back up from the bottom reveals a comprehensive open system to delight its family, both young and old!
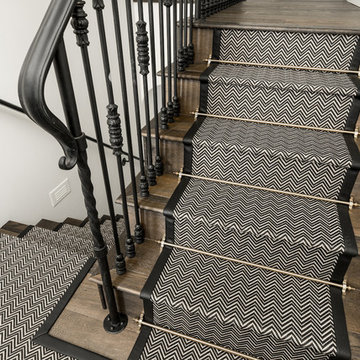
This stair landing features a custom stair runner, stair railing, and wood floors, which we can't get enough of!
Geräumige Landhaus Holztreppe in U-Form mit Holz-Setzstufen und Stahlgeländer in Phoenix
Geräumige Landhaus Holztreppe in U-Form mit Holz-Setzstufen und Stahlgeländer in Phoenix
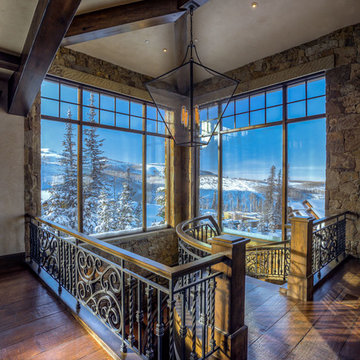
Wrought iron stair banisters are a beautiful addition to the home.
Geräumige Rustikale Treppe mit offenen Setzstufen in Salt Lake City
Geräumige Rustikale Treppe mit offenen Setzstufen in Salt Lake City
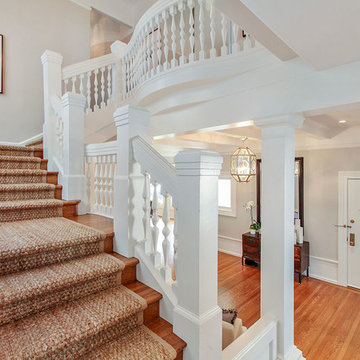
All of the original staircase details were kept and were a source of inspiration for the rest of the home’s design. A jute carpet climbs along both staircases, providing a lasting and warm accent to the space and highlighting the stunning architecture.

Installation by Century Custom Hardwood Floor in Los Angeles, CA
Geräumige Moderne Treppe in U-Form mit Holz-Setzstufen in Los Angeles
Geräumige Moderne Treppe in U-Form mit Holz-Setzstufen in Los Angeles
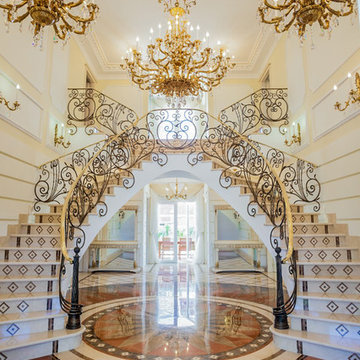
Алексей Гусев
Gewendelte, Geräumige Klassische Treppe in Jekaterinburg
Gewendelte, Geräumige Klassische Treppe in Jekaterinburg

Why pay for a vacation when you have a backyard that looks like this? You don't need to leave the comfort of your own home when you have a backyard like this one. The deck was beautifully designed to comfort all who visit this home. Want to stay out of the sun for a little while? No problem! Step into the covered patio to relax outdoors without having to be burdened by direct sunlight.
Photos by: Robert Woolley , Wolf
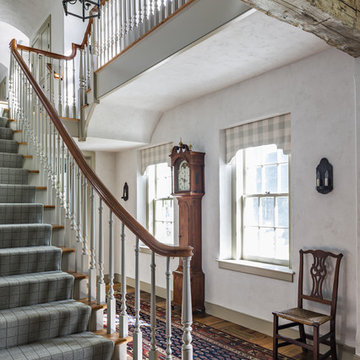
The front stair features a graceful curved railing.
Robert Benson Photography
Geräumige Country Holztreppe in U-Form mit gebeizten Holz-Setzstufen in New York
Geräumige Country Holztreppe in U-Form mit gebeizten Holz-Setzstufen in New York

stephen allen photography
Gewendelte, Geräumige Klassische Holztreppe mit gebeizten Holz-Setzstufen in Miami
Gewendelte, Geräumige Klassische Holztreppe mit gebeizten Holz-Setzstufen in Miami
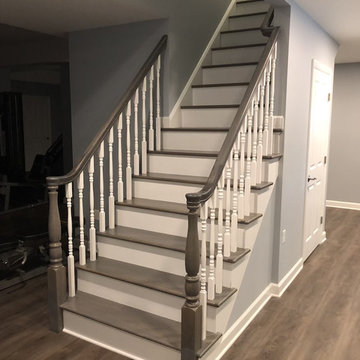
These aren't your standard basement stairs. This stairway was given quality finishes that complement the rest of this basement space.
Geräumige Klassische Treppe in New York
Geräumige Klassische Treppe in New York

A custom two story curved staircase features a grand entrance of this home. It is designed with open treads and a custom scroll railing. Photo by Spacecrafting

This three story custom wood/steel/glass stairwell is the core of the home where many spaces intersect. Notably dining area, main bar, outdoor lounge, kitchen, entry at the main level. the loft, master bedroom and bedroom suites on the third level and it connects the theatre, bistro bar and recreational room on the lower level. Eric Lucero photography.
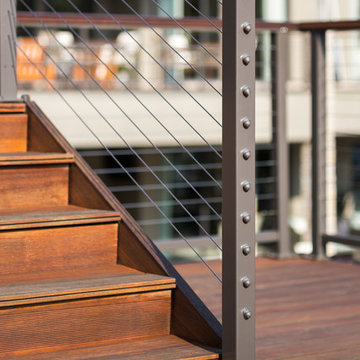
Deck of Modern Home by Alexander Modern Homes in Muscle Shoals Alabama, and Phil Kean Design by Birmingham Alabama based architectural and interiors photographer Tommy Daspit. See more of his work at http://tommydaspit.com

This charming European-inspired home juxtaposes old-world architecture with more contemporary details. The exterior is primarily comprised of granite stonework with limestone accents. The stair turret provides circulation throughout all three levels of the home, and custom iron windows afford expansive lake and mountain views. The interior features custom iron windows, plaster walls, reclaimed heart pine timbers, quartersawn oak floors and reclaimed oak millwork.
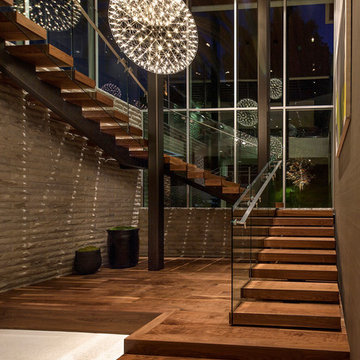
Installation by Century Custom Hardwood Floor in Los Angeles, CA
Geräumige Moderne Holztreppe in U-Form mit Holz-Setzstufen in Los Angeles
Geräumige Moderne Holztreppe in U-Form mit Holz-Setzstufen in Los Angeles
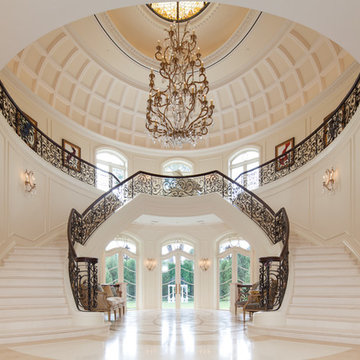
As you enter Le Grand Rêve the interior of the rotunda greets you in spectacular fashion. The railings of the marble stone staircase are black wrought iron with 24k gold accents and wooden handrails. The wall sconces and Rotunda Chandelier are 24k gold and Quartz crystal. The inside of the Rotunda dome is custom hand made inlaid Venetian Plaster Moulding. A Tiffany glass dome crowns the very top of the rotunda. Incredible.
Miller + Miller Architectural Photography
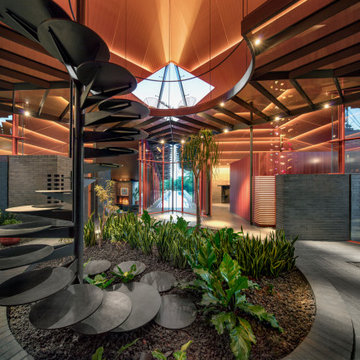
This house was not designed merely for humans. If anything, they are subordinate to the carnivorous felines that roam inside. Simba, Nala and Samson, three African Serval cats, perch atop the transparent loft--an ideal elevated, defensible position to observe entering guests as potential “fresh meat.”
Exklusive Geräumige Treppen Ideen und Design
1
