Exklusive Geschlossene Esszimmer Ideen und Design
Suche verfeinern:
Budget
Sortieren nach:Heute beliebt
141 – 160 von 4.141 Fotos
1 von 3
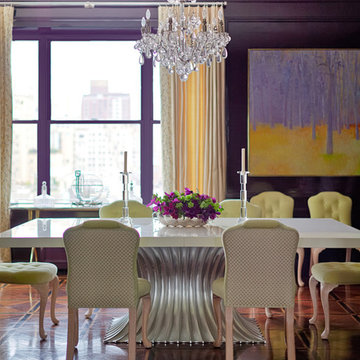
Purple lacquer walls and a stenciled pattern on the wood floor create an elegant and surprising mood for the dining room. Additional sparkle comes from the crystal candle sticks and chandelier combined with the silver leaf on the table base supporting the white lacquer table slab. Interior design by Markham Roberts.
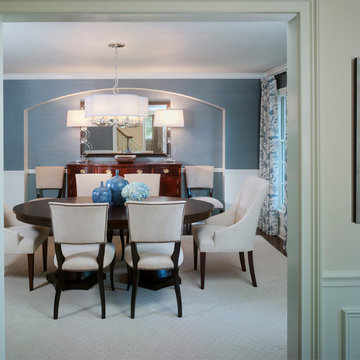
WINNER OF IDS DESIGNER OF THE YEAR AWARD 2014
Like all the spaces we design, this room is totally about the people who live in it. True, the room started as a blank empty box, and while this couple likes architectural interest, the low ceiling was a challenge. Our solution was to add a wonderful niche – perfect to correct the uneven window wall AND indulge an architectural craving. Au courante grass cloth wallpaper and a modern rug are the perfect foil for the refreshing furnishings and appointments that span from 19th century to mid-century to modern.
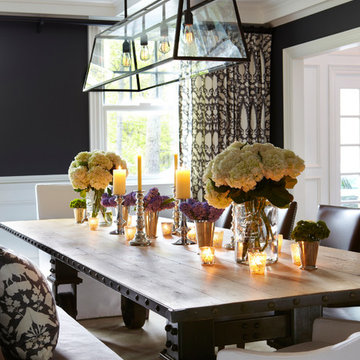
The walls of this formal dining room have all been paneled and painted a crisp white to set off the stark gray used on the upper part of the walls, above the paneling. Ceilings are coffered and a dramatic large pendant lamp is placed centered in the paneled ceiling. A silk light grey rug sits proud under a 12' wide custom dining table. Reclaimed wood planks from Canada and an industrial steel base harden the soft lines of the room and provide a bit of whimsy. Dining benches sit on one side of the table, and four leather and nail head studded chairs flank the other side. The table comfortably sits a party of 12.
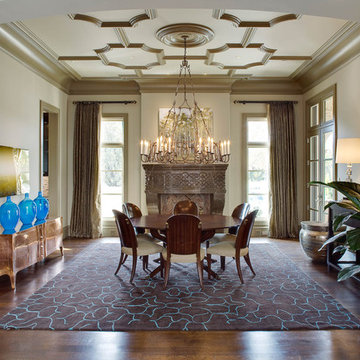
Geschlossenes, Großes Modernes Esszimmer mit beiger Wandfarbe und dunklem Holzboden in Dallas
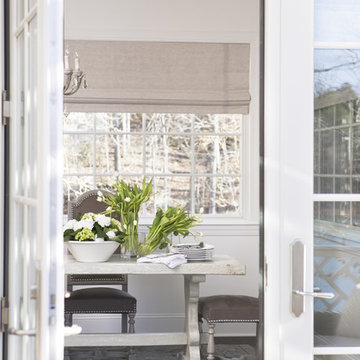
With its cedar shake roof and siding, complemented by Swannanoa stone, this lakeside home conveys the Nantucket style beautifully. The overall home design promises views to be enjoyed inside as well as out with a lovely screened porch with a Chippendale railing.
Throughout the home are unique and striking features. Antique doors frame the opening into the living room from the entry. The living room is anchored by an antique mirror integrated into the overmantle of the fireplace.
The kitchen is designed for functionality with a 48” Subzero refrigerator and Wolf range. Add in the marble countertops and industrial pendants over the large island and you have a stunning area. Antique lighting and a 19th century armoire are paired with painted paneling to give an edge to the much-loved Nantucket style in the master. Marble tile and heated floors give way to an amazing stainless steel freestanding tub in the master bath.
Rachael Boling Photography

Built in the iconic neighborhood of Mount Curve, just blocks from the lakes, Walker Art Museum, and restaurants, this is city living at its best. Myrtle House is a design-build collaboration with Hage Homes and Regarding Design with expertise in Southern-inspired architecture and gracious interiors. With a charming Tudor exterior and modern interior layout, this house is perfect for all ages.
Rooted in the architecture of the past with a clean and contemporary influence, Myrtle House bridges the gap between stunning historic detailing and modern living.
A sense of charm and character is created through understated and honest details, with scale and proportion being paramount to the overall effect.
Classical elements are featured throughout the home, including wood paneling, crown molding, cabinet built-ins, and cozy window seating, creating an ambiance steeped in tradition. While the kitchen and family room blend together in an open space for entertaining and family time, there are also enclosed spaces designed with intentional use in mind.
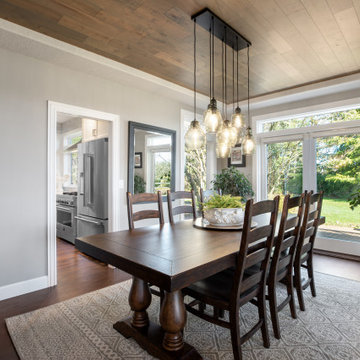
The dining room ceiling got a new wood treatment to cover up a dated, stepped tray ceiling.
Geschlossenes, Mittelgroßes Klassisches Esszimmer ohne Kamin mit grauer Wandfarbe, dunklem Holzboden, braunem Boden und Holzdecke in Portland
Geschlossenes, Mittelgroßes Klassisches Esszimmer ohne Kamin mit grauer Wandfarbe, dunklem Holzboden, braunem Boden und Holzdecke in Portland
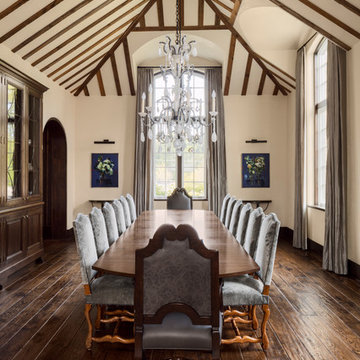
Dark wood beams geometrically array this white ceiling in this formal dining room.
Geschlossenes, Geräumiges Klassisches Esszimmer mit beiger Wandfarbe, dunklem Holzboden und braunem Boden in Milwaukee
Geschlossenes, Geräumiges Klassisches Esszimmer mit beiger Wandfarbe, dunklem Holzboden und braunem Boden in Milwaukee
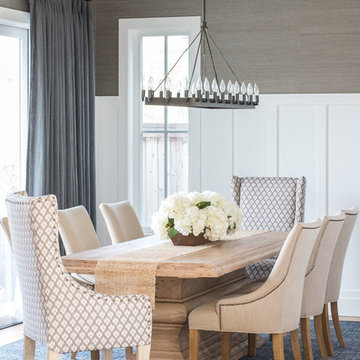
California casual vibes in this Newport Beach farmhouse!
Interior Design + Furnishings by Blackband Design
Home Build + Design by Graystone Custom Builders
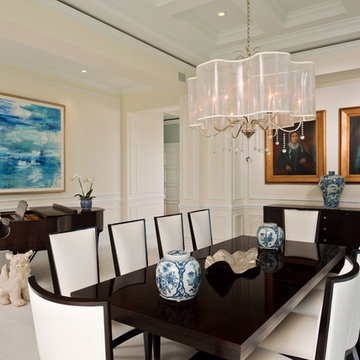
Diane Burgoyne Interiors
Randall Perry Photography
Geschlossenes, Großes Klassisches Esszimmer mit beiger Wandfarbe in Miami
Geschlossenes, Großes Klassisches Esszimmer mit beiger Wandfarbe in Miami
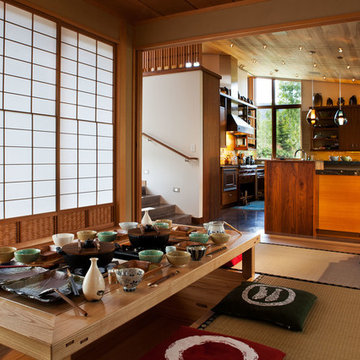
A traditional Japanese style dining in a Colorado ranch home.
Geschlossenes, Mittelgroßes Asiatisches Esszimmer ohne Kamin mit beiger Wandfarbe in Denver
Geschlossenes, Mittelgroßes Asiatisches Esszimmer ohne Kamin mit beiger Wandfarbe in Denver
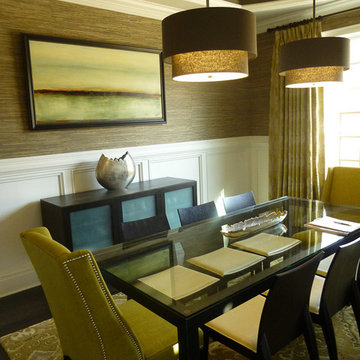
This contemporary style dining room figures glass table top modern leather chairs and two artichoke color arm chairs. The walls are covered with a beautiful wheat color grasscloth. The dominating color in this room is dark brown, artichoke green and white. Some golden elements were added to the wall for interest. The window drapes in a pattern rich silky fabric completed the room.
DRAPES & DECOR
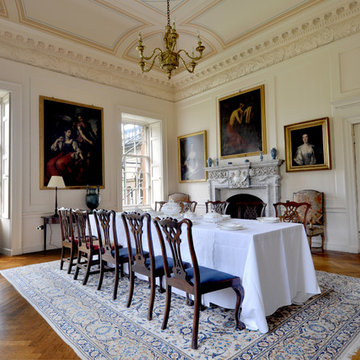
Murdo McDermid
Geschlossenes, Großes Klassisches Esszimmer mit weißer Wandfarbe, braunem Holzboden, Kamin und Kaminumrandung aus Stein in Edinburgh
Geschlossenes, Großes Klassisches Esszimmer mit weißer Wandfarbe, braunem Holzboden, Kamin und Kaminumrandung aus Stein in Edinburgh
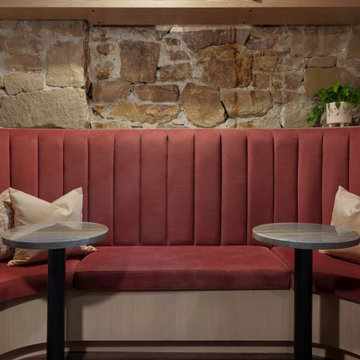
This beautiful historic building was constructed in 1893 and was originally occupied by the Calgary Herald, the oldest running newspaper in the city. Since then, a lot of great stories have been shared in this space and the current restaurateurs have developed the most suitable concept; FinePrint. It denotes an elusive balance between sophistication and simplicity, refinement and fun.
Our design intent was to create a restaurant that felt polished, yet inviting and comfortable for all guests to enjoy. The custom designed details throughout were carefully curated to embrace the historical character of the building and to set the tone for great new stories and to celebrate all of life’s occasions.
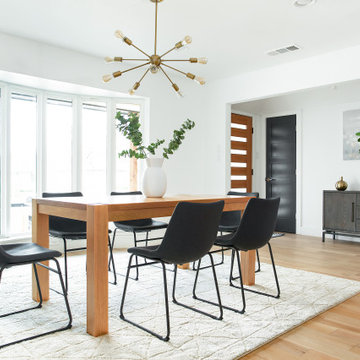
Modern farmhouse designs by Jessica Koltun in Dallas, TX. Light oak floors, navy cabinets, blue cabinets, chrome fixtures, gold mirrors, subway tile, zellige square tile, black vertical fireplace tile, black wall sconces, gold chandeliers, gold hardware, navy blue wall tile, marble hex tile, marble geometric tile, modern style, contemporary, modern tile, interior design, real estate, for sale, luxury listing, dark shaker doors, blue shaker cabinets, white subway shower
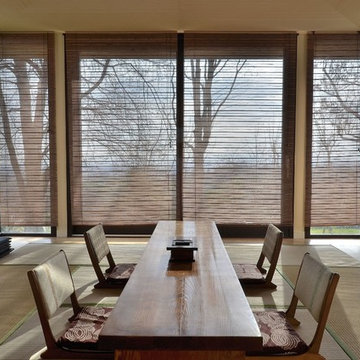
Bertrand Pichène
Geräumiges, Geschlossenes Asiatisches Esszimmer mit Tatami-Boden, beiger Wandfarbe und beigem Boden in Lyon
Geräumiges, Geschlossenes Asiatisches Esszimmer mit Tatami-Boden, beiger Wandfarbe und beigem Boden in Lyon
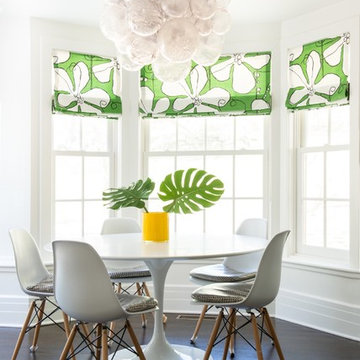
JANE BEILES
Geschlossenes, Großes Klassisches Esszimmer mit dunklem Holzboden und braunem Boden in New York
Geschlossenes, Großes Klassisches Esszimmer mit dunklem Holzboden und braunem Boden in New York
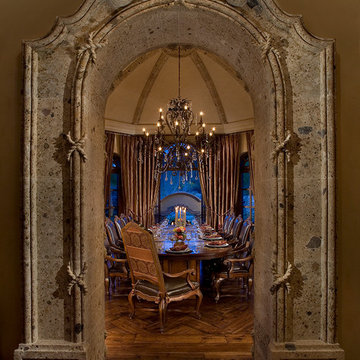
Luxury homes with elegant lighting by Fratantoni Interior Designers.
Follow us on Pinterest, Twitter, Facebook and Instagram for more inspirational photos!
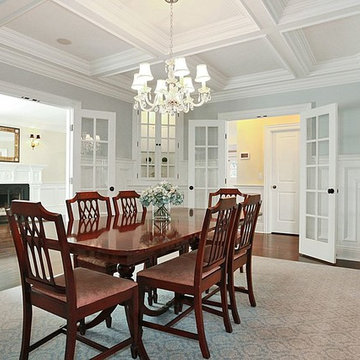
Großes, Geschlossenes Klassisches Esszimmer ohne Kamin mit blauer Wandfarbe, dunklem Holzboden und braunem Boden in New York
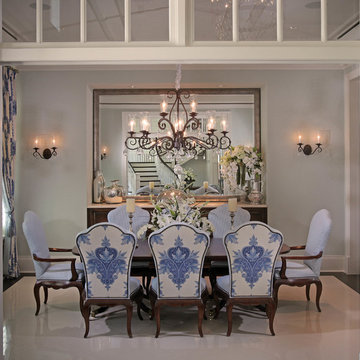
Tom Harper
Geschlossenes, Mittelgroßes Esszimmer mit blauer Wandfarbe in Miami
Geschlossenes, Mittelgroßes Esszimmer mit blauer Wandfarbe in Miami
Exklusive Geschlossene Esszimmer Ideen und Design
8