Exklusive Häuser mit grauer Fassadenfarbe Ideen und Design
Suche verfeinern:
Budget
Sortieren nach:Heute beliebt
1 – 20 von 7.124 Fotos

Builder: Artisan Custom Homes
Photography by: Jim Schmid Photography
Interior Design by: Homestyles Interior Design
Großes, Dreistöckiges Maritimes Einfamilienhaus mit Faserzement-Fassade, grauer Fassadenfarbe, Satteldach und Misch-Dachdeckung in Charlotte
Großes, Dreistöckiges Maritimes Einfamilienhaus mit Faserzement-Fassade, grauer Fassadenfarbe, Satteldach und Misch-Dachdeckung in Charlotte
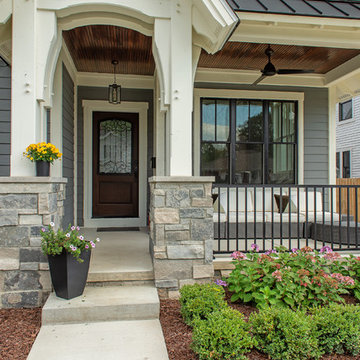
Mittelgroßes, Zweistöckiges Uriges Haus mit Satteldach, Schindeldach und grauer Fassadenfarbe in Detroit

Kolanowski Studio
Mittelgroßes, Einstöckiges Landhaus Einfamilienhaus mit Mix-Fassade, grauer Fassadenfarbe, Satteldach und Blechdach in Houston
Mittelgroßes, Einstöckiges Landhaus Einfamilienhaus mit Mix-Fassade, grauer Fassadenfarbe, Satteldach und Blechdach in Houston

The goal for this Point Loma home was to transform it from the adorable beach bungalow it already was by expanding its footprint and giving it distinctive Craftsman characteristics while achieving a comfortable, modern aesthetic inside that perfectly caters to the active young family who lives here. By extending and reconfiguring the front portion of the home, we were able to not only add significant square footage, but create much needed usable space for a home office and comfortable family living room that flows directly into a large, open plan kitchen and dining area. A custom built-in entertainment center accented with shiplap is the focal point for the living room and the light color of the walls are perfect with the natural light that floods the space, courtesy of strategically placed windows and skylights. The kitchen was redone to feel modern and accommodate the homeowners busy lifestyle and love of entertaining. Beautiful white kitchen cabinetry sets the stage for a large island that packs a pop of color in a gorgeous teal hue. A Sub-Zero classic side by side refrigerator and Jenn-Air cooktop, steam oven, and wall oven provide the power in this kitchen while a white subway tile backsplash in a sophisticated herringbone pattern, gold pulls and stunning pendant lighting add the perfect design details. Another great addition to this project is the use of space to create separate wine and coffee bars on either side of the doorway. A large wine refrigerator is offset by beautiful natural wood floating shelves to store wine glasses and house a healthy Bourbon collection. The coffee bar is the perfect first top in the morning with a coffee maker and floating shelves to store coffee and cups. Luxury Vinyl Plank (LVP) flooring was selected for use throughout the home, offering the warm feel of hardwood, with the benefits of being waterproof and nearly indestructible - two key factors with young kids!
For the exterior of the home, it was important to capture classic Craftsman elements including the post and rock detail, wood siding, eves, and trimming around windows and doors. We think the porch is one of the cutest in San Diego and the custom wood door truly ties the look and feel of this beautiful home together.

The pocketing steel lift and slide door opens up the Great Room to the Entry Courtyard for an expanded entertainment space.
Mittelgroße, Einstöckige Country Holzfassade Haus mit grauer Fassadenfarbe, Satteldach und Blechdach in San Francisco
Mittelgroße, Einstöckige Country Holzfassade Haus mit grauer Fassadenfarbe, Satteldach und Blechdach in San Francisco

Full exterior remodel in Spokane with James Hardie ColorPlus Board and Batten and Lap siding in Iron Grey. All windows were replaced with Milgard Trinsic series in Black for a contemporary look. We also installed a natural stone in 3 spots with new porch posts and pre-finished tongue and groove pine on the porch ceiling.

The Harlow's exterior exudes modern sophistication with its gray siding, complemented by a sleek gray garage door and a tastefully placed light-colored stone accent above. The white window frames add a touch of contrast, allowing ample natural light to illuminate the interior spaces. A well-maintained front lawn enhances the curb appeal, providing a welcoming and inviting atmosphere. Surrounding the property, a fence offers privacy and security, creating a sense of tranquility within the outdoor space. Together, these elements combine to create a visually appealing and harmonious exterior that sets the stage for the contemporary elegance found within the Harlow.
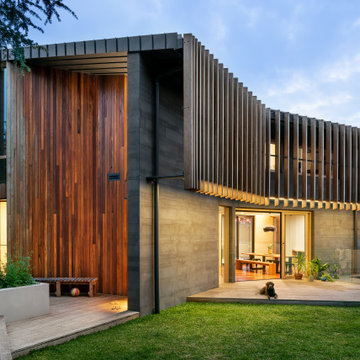
Boulevard House is an expansive, light filled home for a young family to grow into. It’s located on a steep site in Ivanhoe, Melbourne. The home takes advantage of a beautiful northern aspect, along with stunning views to trees along the Yarra River, and to the city beyond. Two east-west pavilions, linked by a central circulation core, use passive solar design principles to allow all rooms in the house to take advantage of north sun and cross ventilation, while creating private garden areas and allowing for beautiful views.
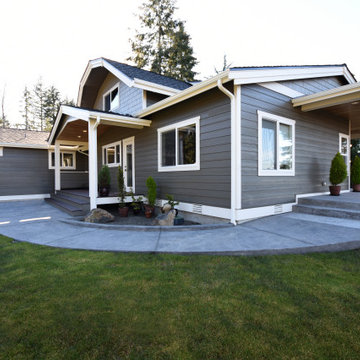
After: exterior view of the farmhouse with white and gray paint and new concrete walk ways.
Großes, Zweistöckiges Landhausstil Haus mit grauer Fassadenfarbe, Mansardendach und Schindeldach in Seattle
Großes, Zweistöckiges Landhausstil Haus mit grauer Fassadenfarbe, Mansardendach und Schindeldach in Seattle

Geräumiges, Dreistöckiges Modernes Haus mit Steinfassade, grauer Fassadenfarbe, Flachdach und grauem Dach in Los Angeles

Geräumiges, Dreistöckiges Modernes Reihenhaus mit Mix-Fassade, grauer Fassadenfarbe, Flachdach und Misch-Dachdeckung in San Francisco
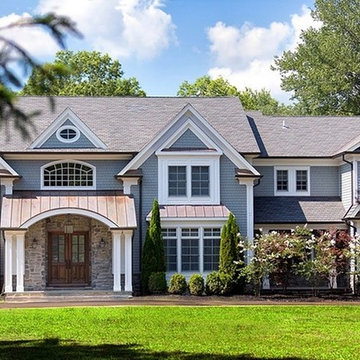
the grand front to the Jonas estate in denville, nj
Geräumiges, Dreistöckiges Klassisches Haus mit grauer Fassadenfarbe, Satteldach und Schindeldach in New York
Geräumiges, Dreistöckiges Klassisches Haus mit grauer Fassadenfarbe, Satteldach und Schindeldach in New York
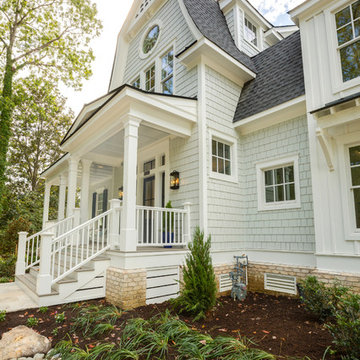
Jonathan Edwards Media
Großes, Zweistöckiges Einfamilienhaus mit Betonfassade, grauer Fassadenfarbe, Mansardendach und Misch-Dachdeckung in Sonstige
Großes, Zweistöckiges Einfamilienhaus mit Betonfassade, grauer Fassadenfarbe, Mansardendach und Misch-Dachdeckung in Sonstige
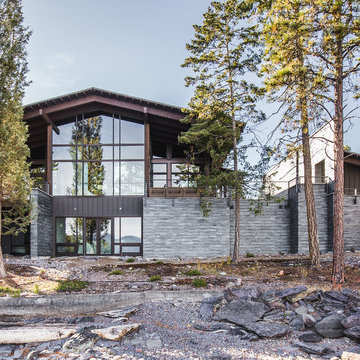
Photography: Hixson Studio
Mittelgroßes, Zweistöckiges Uriges Einfamilienhaus mit grauer Fassadenfarbe, Satteldach und Mix-Fassade in Sonstige
Mittelgroßes, Zweistöckiges Uriges Einfamilienhaus mit grauer Fassadenfarbe, Satteldach und Mix-Fassade in Sonstige
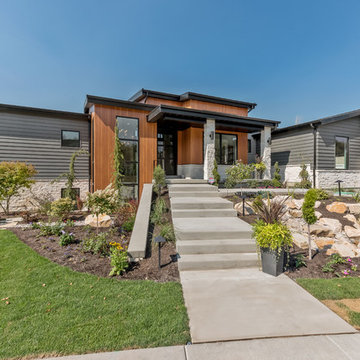
Exterior modern with a softened touch. Artisan siding with mitered corners painted Benjamin Moore Kendall Charcoal. Wood look siding is Longboard Facades in Light Cherry. Soffit and fascia are black aluminum.
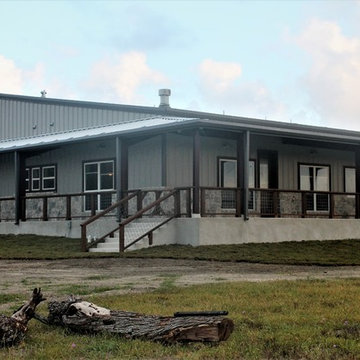
Barndominium built in Marion, TX by RJS Custom Homes LLC
Großes, Einstöckiges Landhausstil Einfamilienhaus mit Metallfassade, grauer Fassadenfarbe, Satteldach und Blechdach in Sonstige
Großes, Einstöckiges Landhausstil Einfamilienhaus mit Metallfassade, grauer Fassadenfarbe, Satteldach und Blechdach in Sonstige

Photo: Lisa Petrole
Großes, Zweistöckiges Modernes Haus mit Mix-Fassade, Flachdach und grauer Fassadenfarbe in San Francisco
Großes, Zweistöckiges Modernes Haus mit Mix-Fassade, Flachdach und grauer Fassadenfarbe in San Francisco
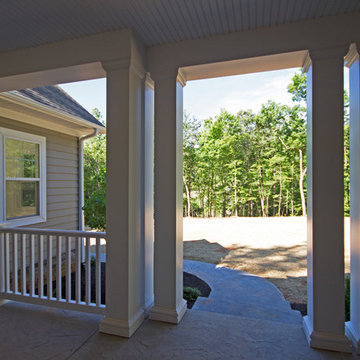
Großes, Einstöckiges Klassisches Einfamilienhaus mit Mix-Fassade, grauer Fassadenfarbe, Halbwalmdach und Schindeldach in Richmond
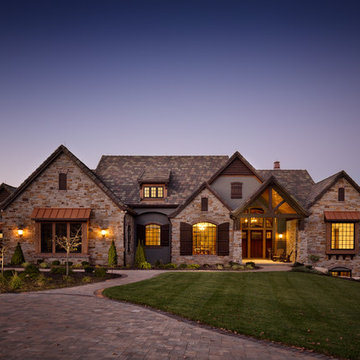
This beautiful, luxurious custom estate in the hills of eastern Kansas masterfully balances several different styles to encompass the unique taste and lifestyle of the homeowners. The traditional, transitional, and contemporary influences blend harmoniously to create a home that is as comfortable, functional, and timeless as it is stunning--perfect for aging in place!
Photos by Thompson Photography
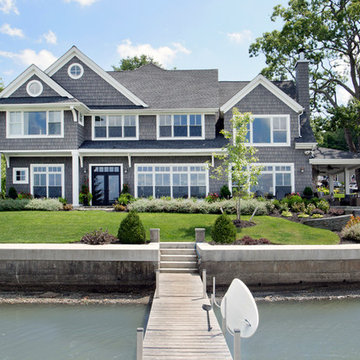
Lakefront cape cod style home.
Photos by:
Philip Jensen Carter
Großes, Zweistöckiges Maritimes Haus mit Faserzement-Fassade und grauer Fassadenfarbe in New York
Großes, Zweistöckiges Maritimes Haus mit Faserzement-Fassade und grauer Fassadenfarbe in New York
Exklusive Häuser mit grauer Fassadenfarbe Ideen und Design
1