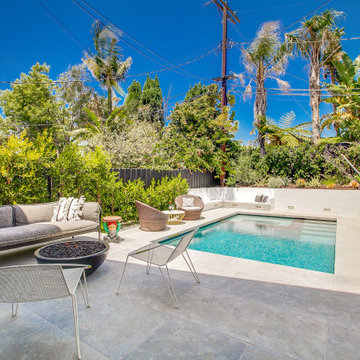Exklusive Grüner Pool Ideen und Design
Suche verfeinern:
Budget
Sortieren nach:Heute beliebt
1 – 20 von 3.856 Fotos
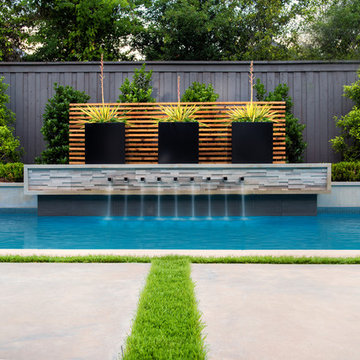
Photography by Jimi Smith / "Jimi Smith Photography"
Mittelgroßer Moderner Whirlpool hinter dem Haus in rechteckiger Form mit Betonplatten in Dallas
Mittelgroßer Moderner Whirlpool hinter dem Haus in rechteckiger Form mit Betonplatten in Dallas
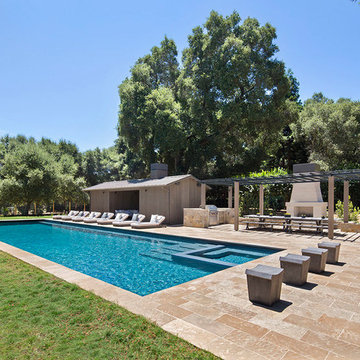
The Pool House area of this estate has space for several activities to occur simultaneously.
Großes Landhausstil Poolhaus hinter dem Haus in rechteckiger Form mit Natursteinplatten in San Francisco
Großes Landhausstil Poolhaus hinter dem Haus in rechteckiger Form mit Natursteinplatten in San Francisco
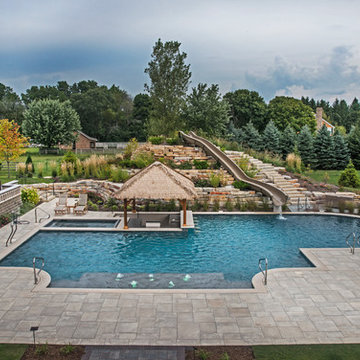
Request Free Quote
This outdoor living space in Barrington Hills, IL has it all. The swimming pool measures 1,520 square feet, and is 3'6" to 10'0" deep. The hot tub measures 7'0" x 13'0" and is equipped with 16 hydrotherapy heads. Both pool and spa have colored LED lights. The spa has an automatic cover with stone lid system. Adjacent to the hot tub is a sunken bar with kitchen and grill, covered with a thatch palapa. The sunken bar doubles as a serving area for the 5 underwater bar stools within the pool. There is a sunshelf in the shallow area of the pool measuring 125 square feet that has 5 LED lit bubbler water features. There are two sets of shallow end steps attached to the sunshelf. The custom slide is constructed on a stacked stone structure which provides a large stone step system for entry. The pool and hot tub coping is Valders Wisconsin Limestone in Buff color, Sandblast finish with a modified squared edge. The pool has an in-floor automatic cleaning system. The interior surface is French Gray exposed aggregate finish. The pool is also equipped with Volleyball and Basketball systems.
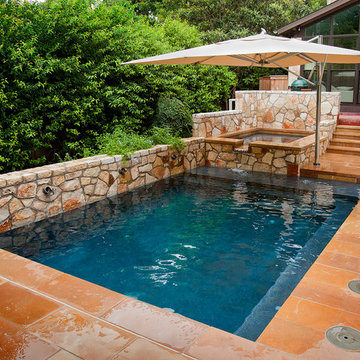
Robert Shaw photographer
Kleiner Klassischer Pool hinter dem Haus in rechteckiger Form mit Natursteinplatten in Austin
Kleiner Klassischer Pool hinter dem Haus in rechteckiger Form mit Natursteinplatten in Austin
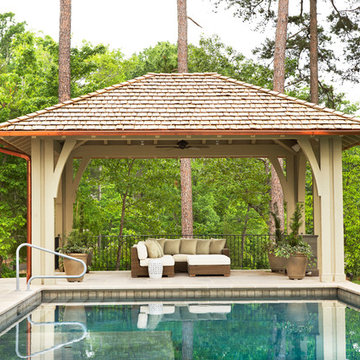
Lake Front Country Estate Pool Pavilion, designed by Tom Markalunas, built by Resort Custom Homes and Signature Pools. Photography by Rachael Boling
Geräumiger Klassischer Pool hinter dem Haus in rechteckiger Form mit Natursteinplatten in Sonstige
Geräumiger Klassischer Pool hinter dem Haus in rechteckiger Form mit Natursteinplatten in Sonstige
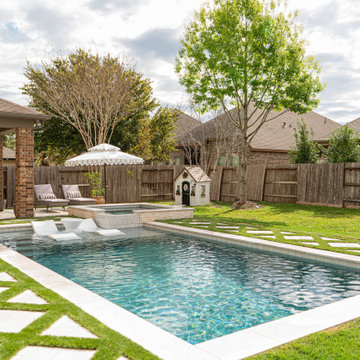
Key Features of this Backyard Include:
- 84 perimeter pool &spa combo
- Stunning turf inlay with travertine pavers in the color "Cesar's Palace"
- Tanning ledge
- Porcelain waterline tile
-Surrounding pool comfort decking in the color "Oyster White"
-Plaster color "Marquis Bluestone"
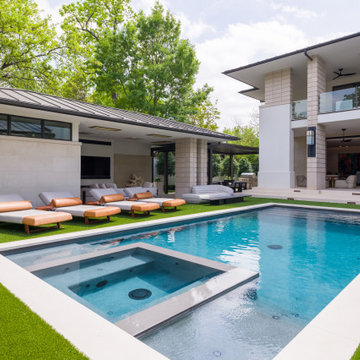
rear yard with pool and cabana
Geräumiges Mid-Century Poolhaus hinter dem Haus in rechteckiger Form mit Natursteinplatten in Dallas
Geräumiges Mid-Century Poolhaus hinter dem Haus in rechteckiger Form mit Natursteinplatten in Dallas
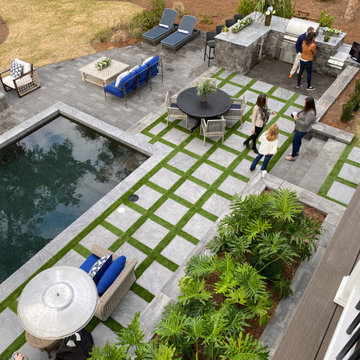
HGTV DREAM HOME 2020 - Preview Event held by Belgard. Burkhart Outdoors is part of the Belgard Advisory Committee in which we were honored to get an exclusive tour of the home along side Belgard this January 2020. Burkhart Outdoors has no affiliation with Belgard or HGTV DREAM HOME 2020. This work was constructed by HGTV Hired Contractors.
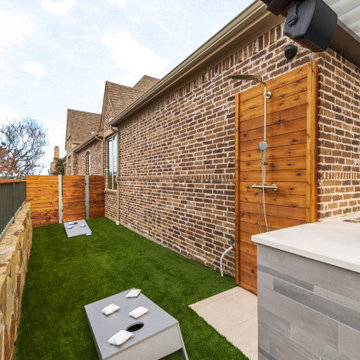
Challenge: Maximize impact and usability in a compact space
Solved: Whether it’s the custom Cerulean-, Prussian- and Cobalt-blue tile feature or the pool’s unique 4-inch-thick acrylic end-wall that provides a full underwater panorama of the pool for those sitting in the fire pit—every detail is meticulously orchestrated, every functional element masterfully arranged. The smartphone-controlled pergola louvers, accent lighting, and spare, strategic plantings make this backyard magazine photo-feature worthy. The whole is truly greater than the sum of its parts.
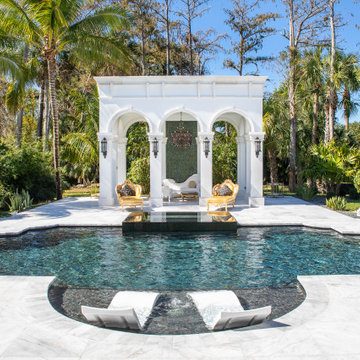
Highlighted in this project was a themed backyard that was inspired by luxury from the gold chairs to the black
lagoon finish and it's Roman geometric shape. This project screams Versace! The decking we used was a white marble and the accessory structure was built to mimic the arches of the swimming pool. This accessory structure was topped off with a beautiful chandelier hanging center piece. Also, a crystalized material was added to the plaster to create an extra shimmer!
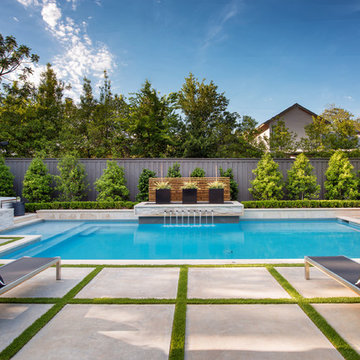
Pool and spa with outdoor living area and golf green.
Großer Moderner Pool in Dallas
Großer Moderner Pool in Dallas
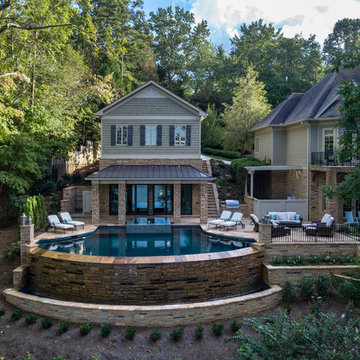
Situated on a private cove of Lake Lanier this stunning project is the essence of Indoor-outdoor living and embraces all the best elements of its natural surroundings. The pool house features an open floor plan with a kitchen, bar and great room combination and panoramic doors that lead to an eye-catching infinity edge pool and negative knife edge spa. The covered pool patio offers a relaxing and intimate setting for a quiet evening or watching sunsets over the lake. The adjacent flagstone patio, grill area and unobstructed water views create the ideal combination for entertaining family and friends while adding a touch of luxury to lakeside living.
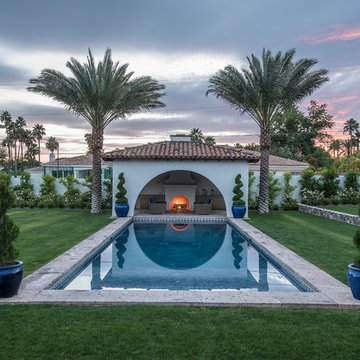
The landscape of this home honors the formality of Spanish Colonial / Santa Barbara Style early homes in the Arcadia neighborhood of Phoenix. By re-grading the lot and allowing for terraced opportunities, we featured a variety of hardscape stone, brick, and decorative tiles that reinforce the eclectic Spanish Colonial feel. Cantera and La Negra volcanic stone, brick, natural field stone, and handcrafted Spanish decorative tiles are used to establish interest throughout the property.
A front courtyard patio includes a hand painted tile fountain and sitting area near the outdoor fire place. This patio features formal Boxwood hedges, Hibiscus, and a rose garden set in pea gravel.
The living room of the home opens to an outdoor living area which is raised three feet above the pool. This allowed for opportunity to feature handcrafted Spanish tiles and raised planters. The side courtyard, with stepping stones and Dichondra grass, surrounds a focal Crape Myrtle tree.
One focal point of the back patio is a 24-foot hand-hammered wrought iron trellis, anchored with a stone wall water feature. We added a pizza oven and barbecue, bistro lights, and hanging flower baskets to complete the intimate outdoor dining space.
Project Details:
Landscape Architect: Greey|Pickett
Architect: Higgins Architects
Landscape Contractor: Premier Environments
Photography: Scott Sandler
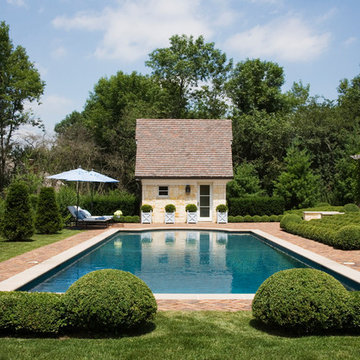
Linda Oyama Bryan
Geräumiges Klassisches Poolhaus hinter dem Haus in rechteckiger Form mit Pflastersteinen in Chicago
Geräumiges Klassisches Poolhaus hinter dem Haus in rechteckiger Form mit Pflastersteinen in Chicago
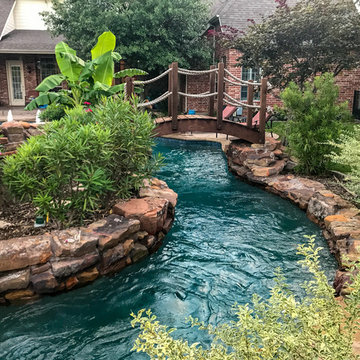
This residential Lazy River is all about activity! It has a big swimming/play area (30' accross & 40'+ length) plus the lazy river. It has a basketball goal, fire pit, and if you go down the Dolphin slide, one of the lazy river pumps sends you accross the pool to the river entrance! The bridge has a tropical feel and takes you to the island where a secret path leads to the dive rock. Designed by Mike Farley - FarleyPoolDesigns.com
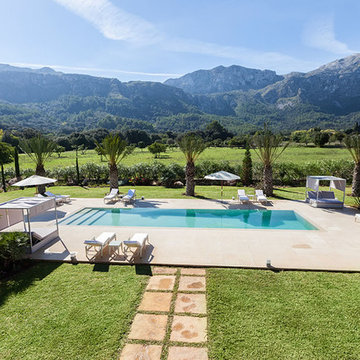
Großes, Gefliestes Rustikales Sportbecken hinter dem Haus in rechteckiger Form in Sonstige
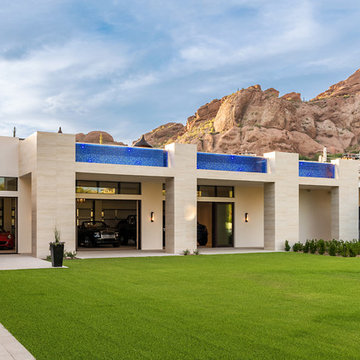
Amazing Contemporary Home in Scottsdale AZ. Impressive lautner Edge and Negative Edge Entry feature and Gravity Defying, Acrylic Panel Walled, All Bisazza Glass tile Roof top pool and spa is an example of engineering excellence
Photo Credit
Michael Duerinckx of INCKX Photography
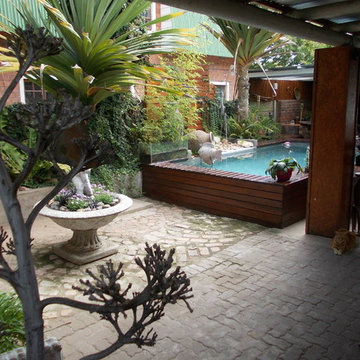
Peter B
Oberirdisches, Mittelgroßes Uriges Pool im Innehof in rechteckiger Form mit Wasserspiel und Dielen in Sonstige
Oberirdisches, Mittelgroßes Uriges Pool im Innehof in rechteckiger Form mit Wasserspiel und Dielen in Sonstige
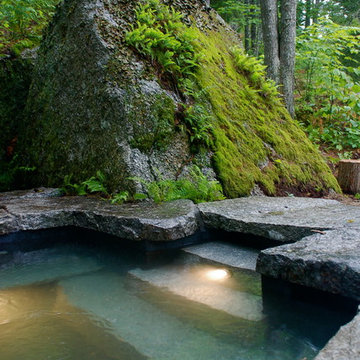
The siting and design of the spa was centered on the concept of water filling a void where a boulder may once have been located. By painstakingly preserving the adjacent boulder during construction, integrating site boulders within the spa and using native stone around the spa this concept is achieved. Plants surrounding the spa further integrated it into its context.
Richardson & Associates, Landscape Architects
Exklusive Grüner Pool Ideen und Design
1
