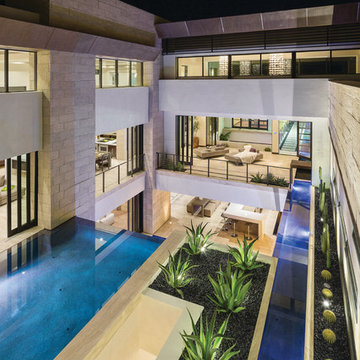Exklusive Häuser Ideen und Design
Suche verfeinern:
Budget
Sortieren nach:Heute beliebt
141 – 160 von 52.058 Fotos
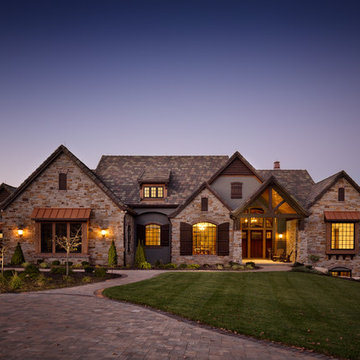
This beautiful, luxurious custom estate in the hills of eastern Kansas masterfully balances several different styles to encompass the unique taste and lifestyle of the homeowners. The traditional, transitional, and contemporary influences blend harmoniously to create a home that is as comfortable, functional, and timeless as it is stunning--perfect for aging in place!
Photos by Thompson Photography
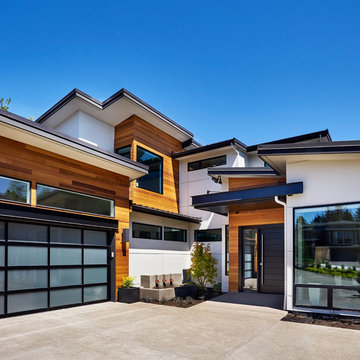
Blackstone Edge Photography
Geräumiges, Zweistöckiges Modernes Haus mit Mix-Fassade, beiger Fassadenfarbe und Flachdach in Portland
Geräumiges, Zweistöckiges Modernes Haus mit Mix-Fassade, beiger Fassadenfarbe und Flachdach in Portland

Exterior and entryway.
Einstöckiges, Großes Mediterranes Haus mit beiger Fassadenfarbe, Flachdach und Lehmfassade in Santa Barbara
Einstöckiges, Großes Mediterranes Haus mit beiger Fassadenfarbe, Flachdach und Lehmfassade in Santa Barbara
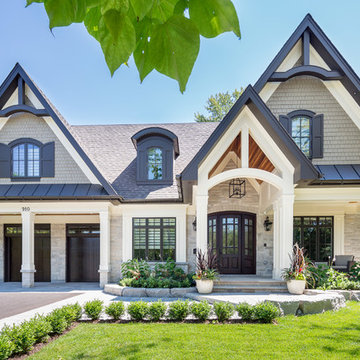
Jason Hartog
Große, Zweistöckige Klassische Holzfassade Haus mit Satteldach und beiger Fassadenfarbe in Toronto
Große, Zweistöckige Klassische Holzfassade Haus mit Satteldach und beiger Fassadenfarbe in Toronto
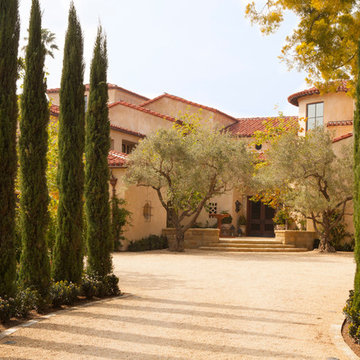
Geräumiges, Dreistöckiges Mediterranes Haus mit Betonfassade, beiger Fassadenfarbe und Walmdach in Los Angeles
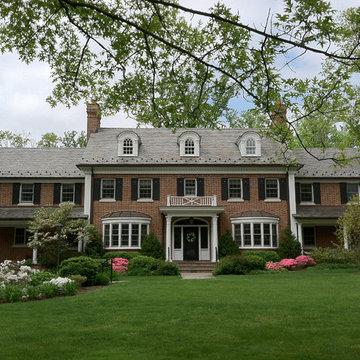
Original red brick Colonial home was knocked down and replaced by this beautiful traditional red brick colonial. Large expansive 6,000 square foot home with black shutters and white window trim and columns.
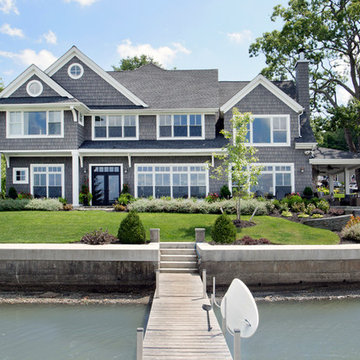
Lakefront cape cod style home.
Photos by:
Philip Jensen Carter
Großes, Zweistöckiges Maritimes Haus mit Faserzement-Fassade und grauer Fassadenfarbe in New York
Großes, Zweistöckiges Maritimes Haus mit Faserzement-Fassade und grauer Fassadenfarbe in New York
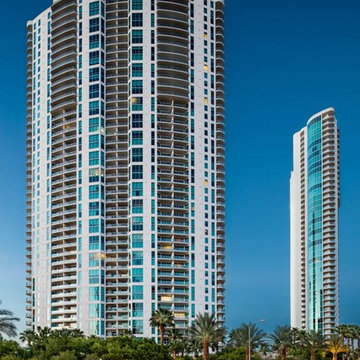
Photography : Velich Studio \ Shay Velich
Dreistöckiges, Geräumiges Modernes Haus mit brauner Fassadenfarbe in Berlin
Dreistöckiges, Geräumiges Modernes Haus mit brauner Fassadenfarbe in Berlin
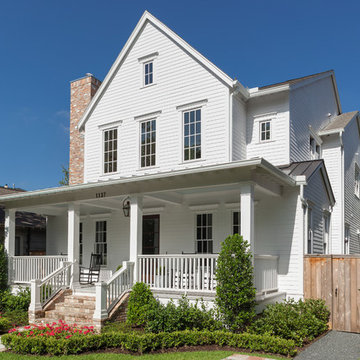
Benjamin Hill Photography
Zweistöckiges, Geräumiges Landhausstil Haus mit weißer Fassadenfarbe, Satteldach und Misch-Dachdeckung in Houston
Zweistöckiges, Geräumiges Landhausstil Haus mit weißer Fassadenfarbe, Satteldach und Misch-Dachdeckung in Houston
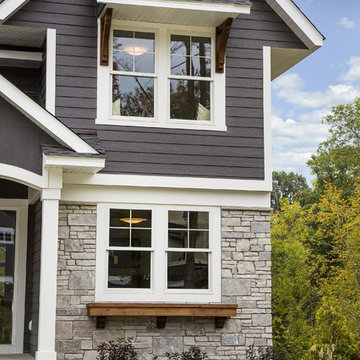
Spacecrafting Photography
Zweistöckiges, Großes Klassisches Haus mit Mix-Fassade, grauer Fassadenfarbe und Walmdach in Minneapolis
Zweistöckiges, Großes Klassisches Haus mit Mix-Fassade, grauer Fassadenfarbe und Walmdach in Minneapolis
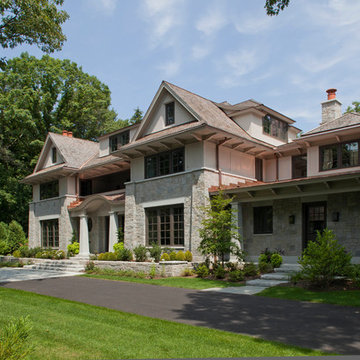
Exterior of Wellesley Country Home project. Architect: Morehouse MacDonald & Associates. Landscape Design: Gregory Lombardi Design. Photo: Sam Gray Photography
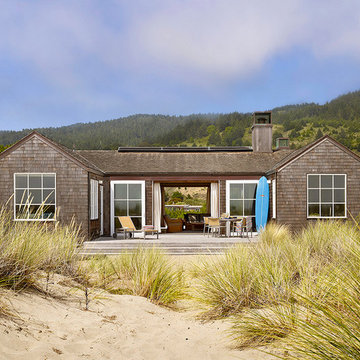
Einstöckige, Kleine Maritime Holzfassade Haus mit brauner Fassadenfarbe und Satteldach in San Francisco

Nice and clean modern cube house, white Japanese stucco exterior finish.
Dreistöckiges, Großes Modernes Einfamilienhaus mit weißer Fassadenfarbe, Flachdach, Putzfassade und weißem Dach in Sonstige
Dreistöckiges, Großes Modernes Einfamilienhaus mit weißer Fassadenfarbe, Flachdach, Putzfassade und weißem Dach in Sonstige
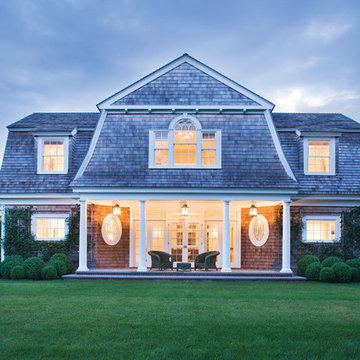
Jonathan Wallen
Große, Zweistöckige Klassische Holzfassade Haus mit Mansardendach in New York
Große, Zweistöckige Klassische Holzfassade Haus mit Mansardendach in New York
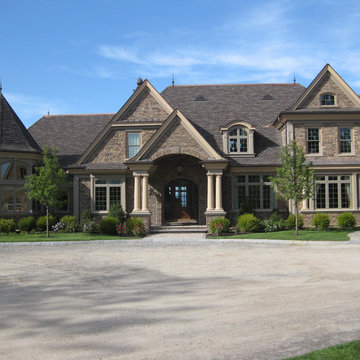
Geräumiges, Dreistöckiges Uriges Einfamilienhaus mit Steinfassade, brauner Fassadenfarbe, Satteldach und Ziegeldach in Boston
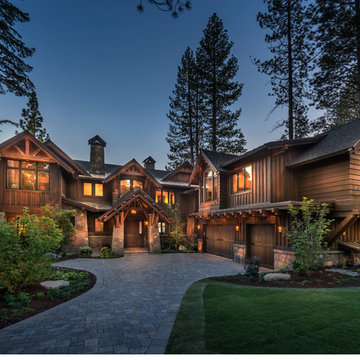
Vance Fox
Große, Zweistöckige Rustikale Holzfassade Haus mit brauner Fassadenfarbe und Satteldach in Sacramento
Große, Zweistöckige Rustikale Holzfassade Haus mit brauner Fassadenfarbe und Satteldach in Sacramento
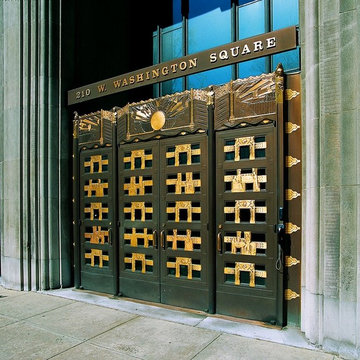
The entrance to the apartment is through the impressive art deco bronze doors. The original building was built for one of the largest advertising companies in Philadelphia. The building fronts on Washington Square to give the residents a wonderful park setting in the middle of the city.
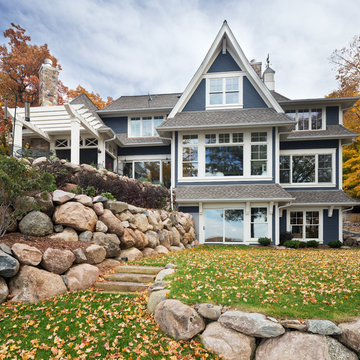
Architect: Sharratt Design & Company,
Photography: Jim Kruger, LandMark Photography,
Landscape & Retaining Walls: Yardscapes, Inc.
Großes, Dreistöckiges Klassisches Haus mit blauer Fassadenfarbe, Satteldach und Schindeldach in Minneapolis
Großes, Dreistöckiges Klassisches Haus mit blauer Fassadenfarbe, Satteldach und Schindeldach in Minneapolis
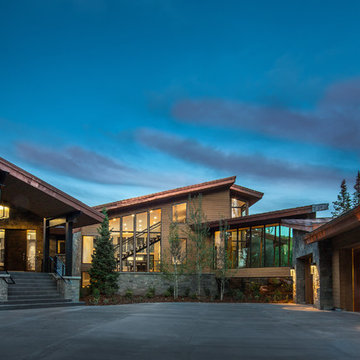
Scott Zimmerman, Mountain contemporary home in Park City, The Colony.
Großes Modernes Haus mit Mix-Fassade und grauer Fassadenfarbe in Salt Lake City
Großes Modernes Haus mit Mix-Fassade und grauer Fassadenfarbe in Salt Lake City
Exklusive Häuser Ideen und Design
8
