Exklusive Häuser Ideen und Design

Großes, Zweistöckiges Landhaus Einfamilienhaus mit gestrichenen Ziegeln, weißer Fassadenfarbe, Satteldach, Schindeldach, schwarzem Dach und Wandpaneelen in Charlotte

White Nucedar shingles and clapboard siding blends perfectly with a charcoal metal and shingle roof that showcases a true modern day farmhouse.
Mittelgroßes, Zweistöckiges Landhausstil Einfamilienhaus mit Mix-Fassade, weißer Fassadenfarbe, Satteldach, Schindeldach und grauem Dach in New York
Mittelgroßes, Zweistöckiges Landhausstil Einfamilienhaus mit Mix-Fassade, weißer Fassadenfarbe, Satteldach, Schindeldach und grauem Dach in New York

Working with an award winning home design firm, this home was conceptualized and planned out with the utmost in attention to detail. Unique architectural elements abound, with the most prominent being the curved window set with extended roof overhang that looks a bit like a watch tower. Painting that feature a dark color, ensured that it remained noticeable without overtaking the front facade.
Extensive cedar was used to add a bit of rustic charm to the home, and warm up the exterior. All cedar is stained in Benjamin Moore Hidden Valley. If you look at each side of the highest gable, you will see two cedar beams flaring out. This was such a small detail, but well worth the cost for a crane and many men to lift and secure them in place at 30 feet in height.
Many have asked the guys at Pike what the style of this home is, and neither them nor the architects have a set answer. Pike Properties feels it blends many architectural styles into one unique home. If we had to call it something though, it would be Modern English Country.
Main Body Paint- Benjamin Moore Olympic Mountains
Dark Accent Paint- Benjamin Moore Kendall Charcoal
Gas Lantern- St. James lighting Montrose Large ( https://www.stjameslighting.com/project/montrose/)
Shingles- CertainTeed Landmark Pewter ( https://www.certainteed.com/residential-roofing/products/landmark/)

Danish modern design showcases spectacular views of the Park City area in this recent project. The interior designer/homeowner and her family worked closely with Park City Design + Build to create what she describes as a “study in transparent, indoor/outdoor mountain living.” Large LiftSlides, a pivot door, glass walls and other units, all in Zola’s Thermo Alu75™ line, frame views and give easy access to the outdoors, while complementing the sleek but warm palette and design.

Beautiful Cherry HIlls Farm house, with Pool house. A mixture of reclaimed wood, full bed masonry, Steel Ibeams, and a Standing Seam roof accented by a beautiful hot tub and pool
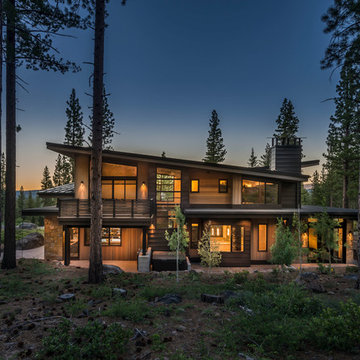
Vance Fox
Großes, Zweistöckiges Uriges Haus mit brauner Fassadenfarbe und Pultdach in Sacramento
Großes, Zweistöckiges Uriges Haus mit brauner Fassadenfarbe und Pultdach in Sacramento
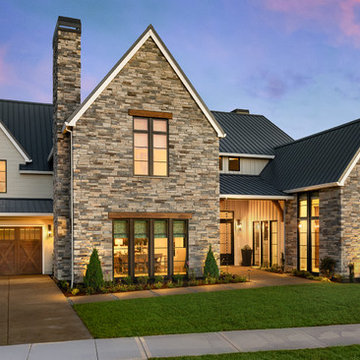
Justin Krug Photography
Großes, Zweistöckiges Country Einfamilienhaus mit Mix-Fassade, weißer Fassadenfarbe, Satteldach und Blechdach in Portland
Großes, Zweistöckiges Country Einfamilienhaus mit Mix-Fassade, weißer Fassadenfarbe, Satteldach und Blechdach in Portland

Geräumiges, Zweistöckiges Klassisches Einfamilienhaus mit Backsteinfassade, weißer Fassadenfarbe, Halbwalmdach und Misch-Dachdeckung in Charlotte

Ward Jewell, AIA was asked to design a comfortable one-story stone and wood pool house that was "barn-like" in keeping with the owner’s gentleman farmer concept. Thus, Mr. Jewell was inspired to create an elegant New England Stone Farm House designed to provide an exceptional environment for them to live, entertain, cook and swim in the large reflection lap pool.
Mr. Jewell envisioned a dramatic vaulted great room with hand selected 200 year old reclaimed wood beams and 10 foot tall pocketing French doors that would connect the house to a pool, deck areas, loggia and lush garden spaces, thus bringing the outdoors in. A large cupola “lantern clerestory” in the main vaulted ceiling casts a natural warm light over the graceful room below. The rustic walk-in stone fireplace provides a central focal point for the inviting living room lounge. Important to the functionality of the pool house are a chef’s working farm kitchen with open cabinetry, free-standing stove and a soapstone topped central island with bar height seating. Grey washed barn doors glide open to reveal a vaulted and beamed quilting room with full bath and a vaulted and beamed library/guest room with full bath that bookend the main space.
The private garden expanded and evolved over time. After purchasing two adjacent lots, the owners decided to redesign the garden and unify it by eliminating the tennis court, relocating the pool and building an inspired "barn". The concept behind the garden’s new design came from Thomas Jefferson’s home at Monticello with its wandering paths, orchards, and experimental vegetable garden. As a result this small organic farm, was born. Today the farm produces more than fifty varieties of vegetables, herbs, and edible flowers; many of which are rare and hard to find locally. The farm also grows a wide variety of fruits including plums, pluots, nectarines, apricots, apples, figs, peaches, guavas, avocados (Haas, Fuerte and Reed), olives, pomegranates, persimmons, strawberries, blueberries, blackberries, and ten different types of citrus. The remaining areas consist of drought-tolerant sweeps of rosemary, lavender, rockrose, and sage all of which attract butterflies and dueling hummingbirds.
Photo Credit: Laura Hull Photography. Interior Design: Jeffrey Hitchcock. Landscape Design: Laurie Lewis Design. General Contractor: Martin Perry Premier General Contractors
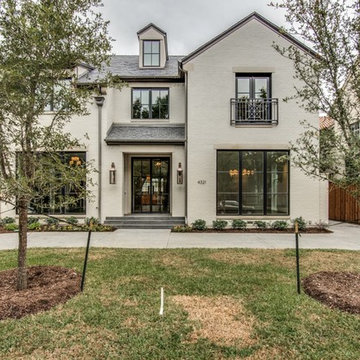
Großes, Zweistöckiges Klassisches Einfamilienhaus mit Backsteinfassade, weißer Fassadenfarbe, Satteldach und Schindeldach in Dallas

Builder: Artisan Custom Homes
Photography by: Jim Schmid Photography
Interior Design by: Homestyles Interior Design
Großes, Dreistöckiges Maritimes Einfamilienhaus mit Faserzement-Fassade, grauer Fassadenfarbe, Satteldach und Misch-Dachdeckung in Charlotte
Großes, Dreistöckiges Maritimes Einfamilienhaus mit Faserzement-Fassade, grauer Fassadenfarbe, Satteldach und Misch-Dachdeckung in Charlotte

Großes, Zweistöckiges Maritimes Einfamilienhaus mit Faserzement-Fassade, weißer Fassadenfarbe, Walmdach und Blechdach in Miami
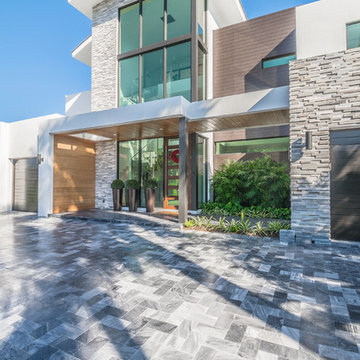
J Quick Studios LLC
Geräumiges, Dreistöckiges Modernes Haus mit Mix-Fassade, weißer Fassadenfarbe und Flachdach in Miami
Geräumiges, Dreistöckiges Modernes Haus mit Mix-Fassade, weißer Fassadenfarbe und Flachdach in Miami

Ranch style house brick painted with a remodeled soffit and front porch. stained wood.
-Blackstone Painters
Großes, Einstöckiges Modernes Haus mit Backsteinfassade und schwarzer Fassadenfarbe in Nashville
Großes, Einstöckiges Modernes Haus mit Backsteinfassade und schwarzer Fassadenfarbe in Nashville

Builder: Denali Custom Homes - Architectural Designer: Alexander Design Group - Interior Designer: Studio M Interiors - Photo: Spacecrafting Photography
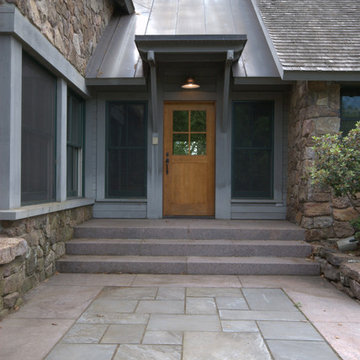
Jennifer Mortensen
Geräumiges, Zweistöckiges Klassisches Haus mit Mix-Fassade und grauer Fassadenfarbe in Minneapolis
Geräumiges, Zweistöckiges Klassisches Haus mit Mix-Fassade und grauer Fassadenfarbe in Minneapolis
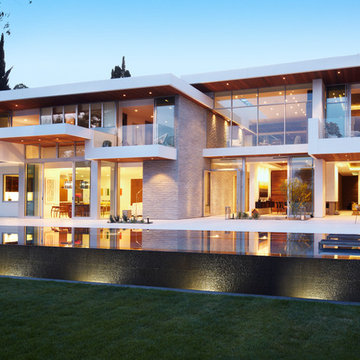
Geräumiges, Zweistöckiges Modernes Haus mit Mix-Fassade, weißer Fassadenfarbe und Flachdach in Los Angeles
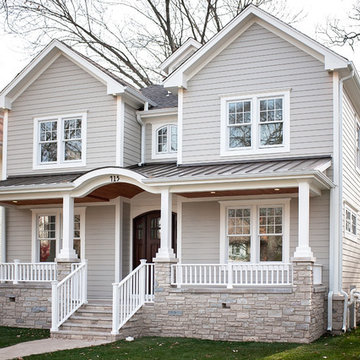
This light neutral comes straight from the softest colors in nature, like sand and seashells. Use it as an understated accent, or for a whole house. Pearl Gray always feels elegant. On this project Smardbuild
install 6'' exposure lap siding with Cedarmill finish. Hardie Arctic White trim with smooth finish install with hidden nails system, window header include Hardie 5.5'' Crown Molding. Project include cedar tong and grove porch ceiling custom stained, new Marvin windows, aluminum gutters system. Soffit and fascia system from James Hardie with Arctic White color smooth finish.
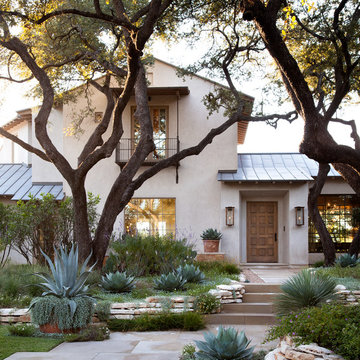
Ryann Ford
Zweistöckiges Mediterranes Haus mit beiger Fassadenfarbe und Satteldach in Austin
Zweistöckiges Mediterranes Haus mit beiger Fassadenfarbe und Satteldach in Austin

Upside Development completed an contemporary architectural transformation in Taylor Creek Ranch. Evolving from the belief that a beautiful home is more than just a very large home, this 1940’s bungalow was meticulously redesigned to entertain its next life. It's contemporary architecture is defined by the beautiful play of wood, brick, metal and stone elements. The flow interchanges all around the house between the dark black contrast of brick pillars and the live dynamic grain of the Canadian cedar facade. The multi level roof structure and wrapping canopies create the airy gloom similar to its neighbouring ravine.
Exklusive Häuser Ideen und Design
3