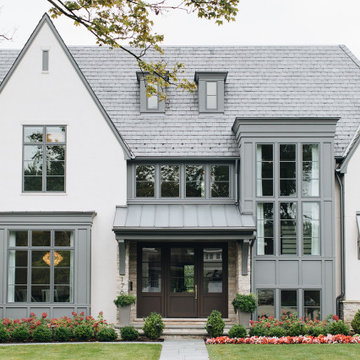Exklusive Häuser Ideen und Design
Suche verfeinern:
Budget
Sortieren nach:Heute beliebt
81 – 100 von 52.057 Fotos

The absolutely amazing home was a complete remodel. Located on a private island and with the Atlantic Ocean as your back yard.
Geräumiges, Dreistöckiges Maritimes Einfamilienhaus mit Faserzement-Fassade, weißer Fassadenfarbe, Walmdach, Schindeldach, schwarzem Dach und Verschalung in Wilmington
Geräumiges, Dreistöckiges Maritimes Einfamilienhaus mit Faserzement-Fassade, weißer Fassadenfarbe, Walmdach, Schindeldach, schwarzem Dach und Verschalung in Wilmington
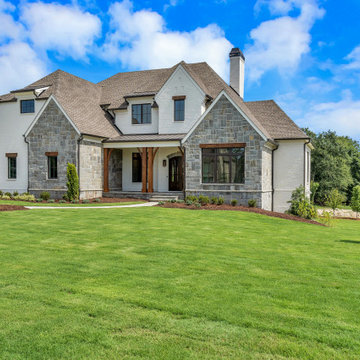
Großes, Zweistöckiges Einfamilienhaus mit Backsteinfassade, weißer Fassadenfarbe, Walmdach und Schindeldach in Atlanta
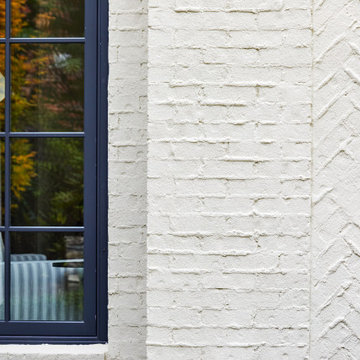
Großes, Dreistöckiges Einfamilienhaus mit Backsteinfassade, weißer Fassadenfarbe, Satteldach und Schindeldach in Washington, D.C.
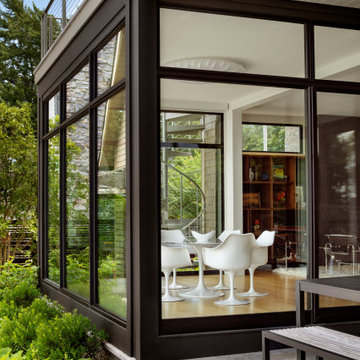
Geräumiges, Dreistöckiges Modernes Einfamilienhaus mit weißer Fassadenfarbe und Blechdach in Baltimore
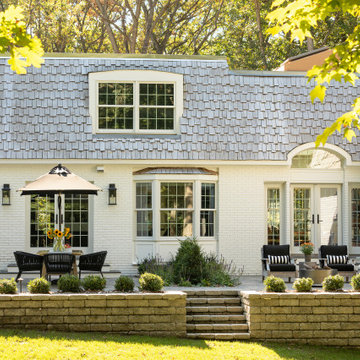
This beautiful French Provincial home is set on 10 acres, nestled perfectly in the oak trees. The original home was built in 1974 and had two large additions added; a great room in 1990 and a main floor master suite in 2001. This was my dream project: a full gut renovation of the entire 4,300 square foot home! I contracted the project myself, and we finished the interior remodel in just six months. The exterior received complete attention as well. The 1970s mottled brown brick went white to completely transform the look from dated to classic French. Inside, walls were removed and doorways widened to create an open floor plan that functions so well for everyday living as well as entertaining. The white walls and white trim make everything new, fresh and bright. It is so rewarding to see something old transformed into something new, more beautiful and more functional.

This gorgeous modern home sits along a rushing river and includes a separate enclosed pavilion. Distinguishing features include the mixture of metal, wood and stone textures throughout the home in hues of brown, grey and black.
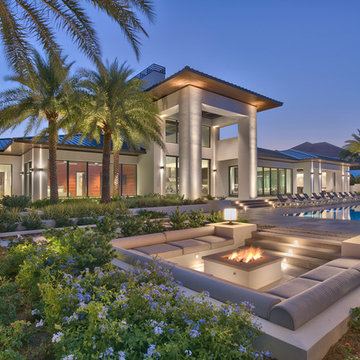
Luxury water front home.
Geräumiges, Einstöckiges Modernes Einfamilienhaus mit Putzfassade, weißer Fassadenfarbe, Walmdach und Blechdach in Sonstige
Geräumiges, Einstöckiges Modernes Einfamilienhaus mit Putzfassade, weißer Fassadenfarbe, Walmdach und Blechdach in Sonstige
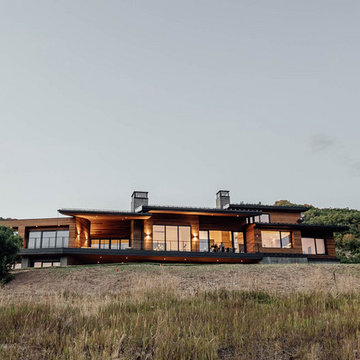
Axboe Residence at twilight.
Großes, Zweistöckiges Modernes Haus mit Mix-Fassade, bunter Fassadenfarbe und Flachdach in Salt Lake City
Großes, Zweistöckiges Modernes Haus mit Mix-Fassade, bunter Fassadenfarbe und Flachdach in Salt Lake City
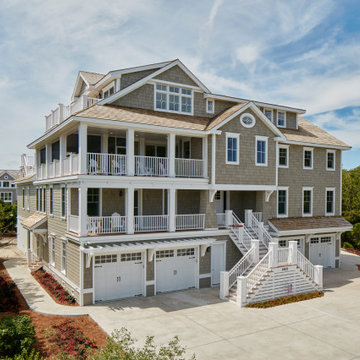
Großes, Dreistöckiges Maritimes Haus mit grauer Fassadenfarbe, Walmdach und Schindeldach in Sonstige
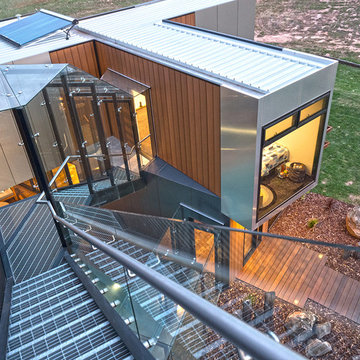
Geräumiges, Zweistöckiges Industrial Containerhaus mit Flachdach und Blechdach in Sonstige
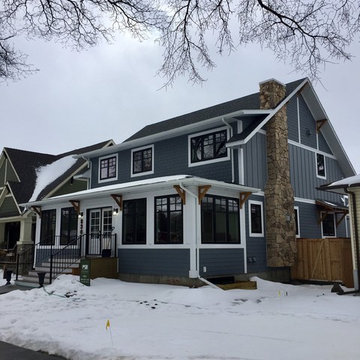
Luxury Cape Cod home on Kinsmen Park
Großes, Zweistöckiges Rustikales Einfamilienhaus mit Faserzement-Fassade, blauer Fassadenfarbe, Satteldach und Schindeldach in Sonstige
Großes, Zweistöckiges Rustikales Einfamilienhaus mit Faserzement-Fassade, blauer Fassadenfarbe, Satteldach und Schindeldach in Sonstige
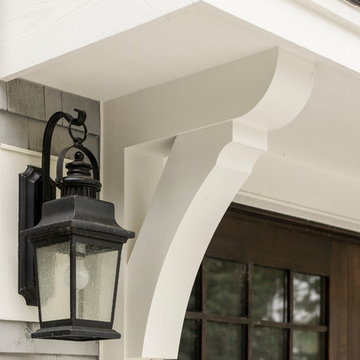
Spacecrafting / Architectural Photography
Mittelgroßes, Zweistöckiges Uriges Haus mit grauer Fassadenfarbe, Satteldach und Blechdach in Minneapolis
Mittelgroßes, Zweistöckiges Uriges Haus mit grauer Fassadenfarbe, Satteldach und Blechdach in Minneapolis
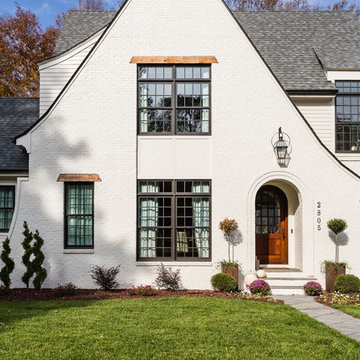
Mittelgroßes, Zweistöckiges Klassisches Einfamilienhaus mit weißer Fassadenfarbe und Satteldach in Raleigh
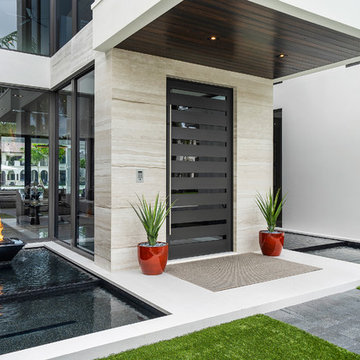
Modern home front entry features a voice over Internet Protocol Intercom Device to interface with the home's Crestron control system for voice communication at both the front door and gate.
Signature Estate featuring modern, warm, and clean-line design, with total custom details and finishes. The front includes a serene and impressive atrium foyer with two-story floor to ceiling glass walls and multi-level fire/water fountains on either side of the grand bronze aluminum pivot entry door. Elegant extra-large 47'' imported white porcelain tile runs seamlessly to the rear exterior pool deck, and a dark stained oak wood is found on the stairway treads and second floor. The great room has an incredible Neolith onyx wall and see-through linear gas fireplace and is appointed perfectly for views of the zero edge pool and waterway. The center spine stainless steel staircase has a smoked glass railing and wood handrail.
Photo courtesy Royal Palm Properties

Geräumiges, Dreistöckiges Modernes Haus mit Faserzement-Fassade, grauer Fassadenfarbe und Flachdach in München
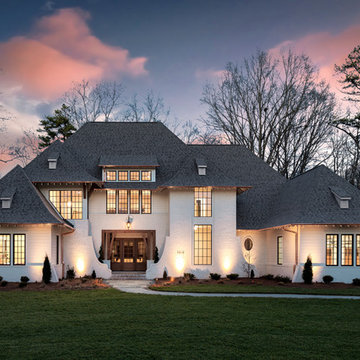
Geräumiges, Zweistöckiges Klassisches Einfamilienhaus mit Backsteinfassade, weißer Fassadenfarbe, Satteldach und Schindeldach in Charlotte
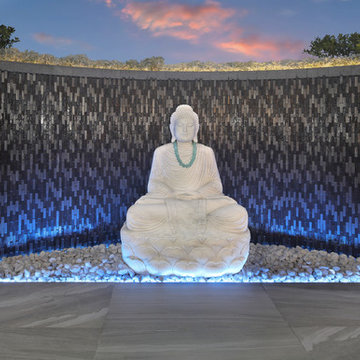
Irvine Project Customer Buddha & Fountain Structure
Mittelgroßes Modernes Haus in Orange County
Mittelgroßes Modernes Haus in Orange County
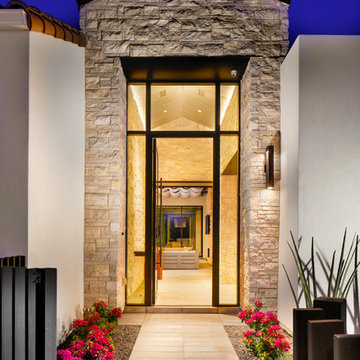
Christopher Mayer
Großes, Zweistöckiges Modernes Einfamilienhaus mit Steinfassade, beiger Fassadenfarbe und Halbwalmdach in Phoenix
Großes, Zweistöckiges Modernes Einfamilienhaus mit Steinfassade, beiger Fassadenfarbe und Halbwalmdach in Phoenix

I redesigned the blue prints for the stone entryway to give it the drama and heft that's appropriate for a home of this caliber. I widened the metal doorway to open up the view to the interior, and added the stone arch around the perimeter. I also defined the porch with a stone border in a darker hue.
Photo by Brian Gassel
Exklusive Häuser Ideen und Design
5
