Exklusive Häuser mit beiger Fassadenfarbe Ideen und Design
Suche verfeinern:
Budget
Sortieren nach:Heute beliebt
1 – 20 von 9.968 Fotos
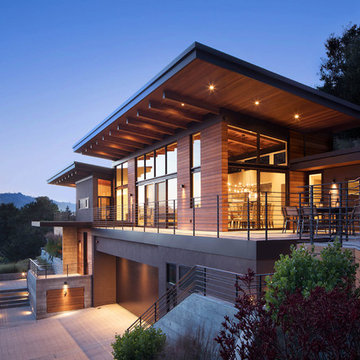
The house at night is welcoming and well-lit. Beautiful early evening views of the countryside beyond.
Paul Dyer Photography
Großes, Zweistöckiges Modernes Einfamilienhaus mit Putzfassade, beiger Fassadenfarbe und Blechdach in San Francisco
Großes, Zweistöckiges Modernes Einfamilienhaus mit Putzfassade, beiger Fassadenfarbe und Blechdach in San Francisco

This charming ranch on the north fork of Long Island received a long overdo update. All the windows were replaced with more modern looking black framed Andersen casement windows. The front entry door and garage door compliment each other with the a column of horizontal windows. The Maibec siding really makes this house stand out while complimenting the natural surrounding. Finished with black gutters and leaders that compliment that offer function without taking away from the clean look of the new makeover. The front entry was given a streamlined entry with Timbertech decking and Viewrail railing. The rear deck, also Timbertech and Viewrail, include black lattice that finishes the rear deck with out detracting from the clean lines of this deck that spans the back of the house. The Viewrail provides the safety barrier needed without interfering with the amazing view of the water.
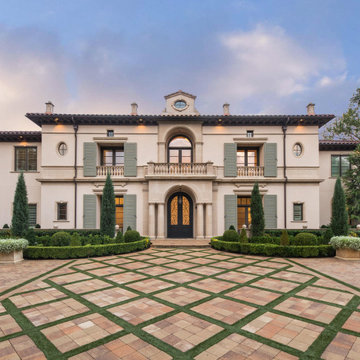
Front Elevation
Geräumiges, Zweistöckiges Mediterranes Einfamilienhaus mit Putzfassade, beiger Fassadenfarbe, Walmdach und Ziegeldach in Dallas
Geräumiges, Zweistöckiges Mediterranes Einfamilienhaus mit Putzfassade, beiger Fassadenfarbe, Walmdach und Ziegeldach in Dallas
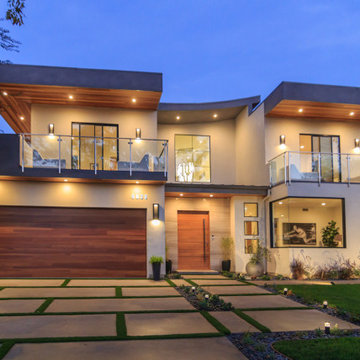
New construction completed 2018. 5,000 Sqft of luxurious living in the heart of Sherman Oaks. High end craftsmanship and attention to details. Home was done from concept, design to building.
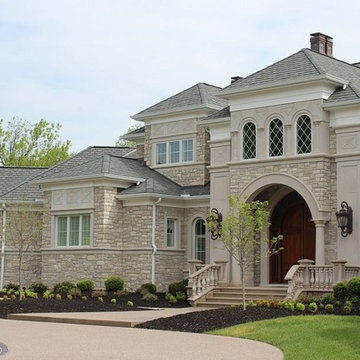
This expansive residential home showcases the Quarry Mill's Chalet natural tumbled thin stone veneer.
Geräumiges, Zweistöckiges Klassisches Einfamilienhaus mit Steinfassade, beiger Fassadenfarbe und Schindeldach in Sonstige
Geräumiges, Zweistöckiges Klassisches Einfamilienhaus mit Steinfassade, beiger Fassadenfarbe und Schindeldach in Sonstige
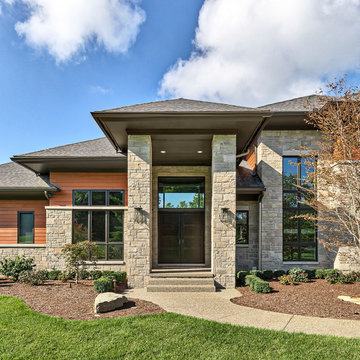
Großes, Zweistöckiges Uriges Haus mit beiger Fassadenfarbe, Schindeldach und Walmdach in Detroit
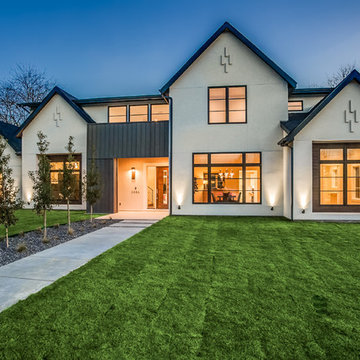
Welcome to the stunning modern home with a distinctive gable roof design, featuring cream-colored stucco for a sleek exterior. Massive oversized windows flood the interior with natural light, adding to the luxury ambiance. Step out onto the balcony for breathtaking views, surrounded by a stylish fence for privacy and security.

This Beautiful Country Farmhouse rests upon 5 acres among the most incredible large Oak Trees and Rolling Meadows in all of Asheville, North Carolina. Heart-beats relax to resting rates and warm, cozy feelings surplus when your eyes lay on this astounding masterpiece. The long paver driveway invites with meticulously landscaped grass, flowers and shrubs. Romantic Window Boxes accentuate high quality finishes of handsomely stained woodwork and trim with beautifully painted Hardy Wood Siding. Your gaze enhances as you saunter over an elegant walkway and approach the stately front-entry double doors. Warm welcomes and good times are happening inside this home with an enormous Open Concept Floor Plan. High Ceilings with a Large, Classic Brick Fireplace and stained Timber Beams and Columns adjoin the Stunning Kitchen with Gorgeous Cabinets, Leathered Finished Island and Luxurious Light Fixtures. There is an exquisite Butlers Pantry just off the kitchen with multiple shelving for crystal and dishware and the large windows provide natural light and views to enjoy. Another fireplace and sitting area are adjacent to the kitchen. The large Master Bath boasts His & Hers Marble Vanity’s and connects to the spacious Master Closet with built-in seating and an island to accommodate attire. Upstairs are three guest bedrooms with views overlooking the country side. Quiet bliss awaits in this loving nest amiss the sweet hills of North Carolina.
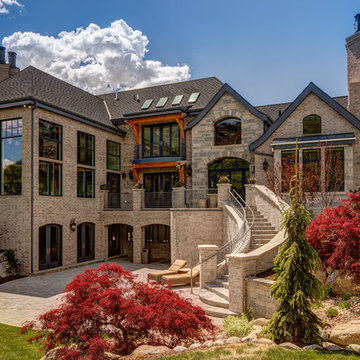
Geräumiges, Dreistöckiges Klassisches Einfamilienhaus mit Walmdach, Schindeldach, Backsteinfassade und beiger Fassadenfarbe in Salt Lake City
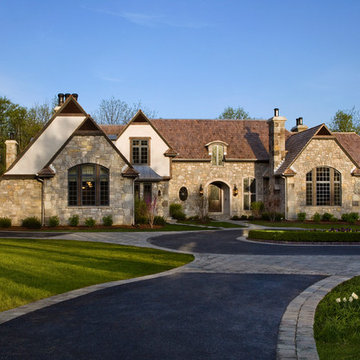
Geräumiges, Zweistöckiges Klassisches Einfamilienhaus mit Steinfassade, beiger Fassadenfarbe, Halbwalmdach und Schindeldach in Chicago
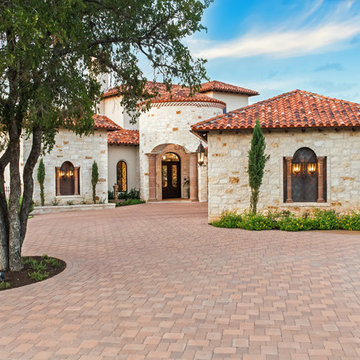
Waterfront Texas Tuscan Villa Front Elevation by Zbranek and Holt Custom Homes, Austin and Horseshoe Bay Custom Home Builders
Geräumiges, Dreistöckiges Mediterranes Einfamilienhaus mit Steinfassade, beiger Fassadenfarbe, Satteldach und Ziegeldach in Austin
Geräumiges, Dreistöckiges Mediterranes Einfamilienhaus mit Steinfassade, beiger Fassadenfarbe, Satteldach und Ziegeldach in Austin
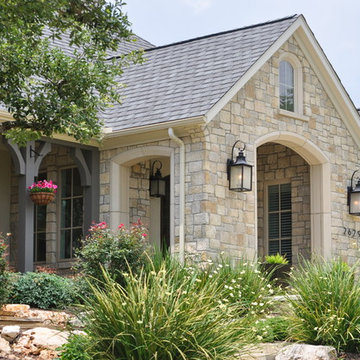
The clients imagined a rock house with cut stone accents and a steep roof with French and English influences; an asymmetrical house that spread out to fit their broad building site.
We designed the house with a shallow, but rambling footprint to allow lots of natural light into the rooms.
The interior is anchored by the dramatic but cozy family room that features a cathedral ceiling and timber trusses. A breakfast nook with a banquette is built-in along one wall and is lined with windows on two sides overlooking the flower garden.
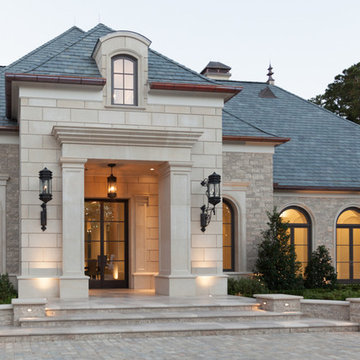
Geräumiges Mediterranes Haus mit Steinfassade, beiger Fassadenfarbe und Satteldach in Houston
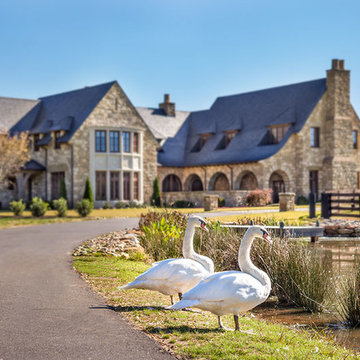
This sprawling estate is reminiscent of a traditional manor set in the English countryside. The limestone and slate exterior gives way to refined interiors featuring reclaimed oak floors, plaster walls and reclaimed timbers.

Geräumiges Modernes Haus mit beiger Fassadenfarbe, Flachdach und Mix-Fassade in Miami
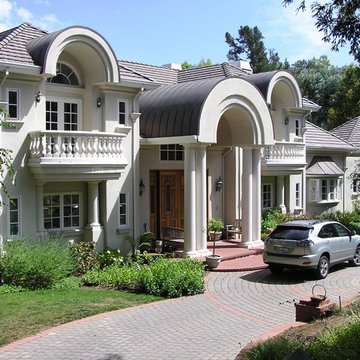
Großes, Zweistöckiges Klassisches Haus mit Vinylfassade, beiger Fassadenfarbe und Flachdach in San Francisco
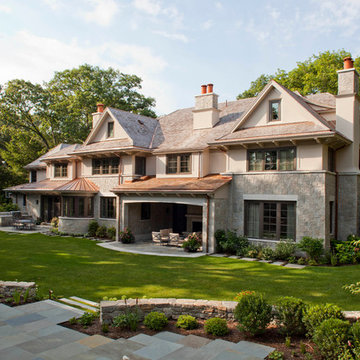
Exterior of Wellesley Country Home project. Architect: Morehouse MacDonald & Associates. Landscape Design: Gregory Lombardi Design. Photo: Sam Gray Photography
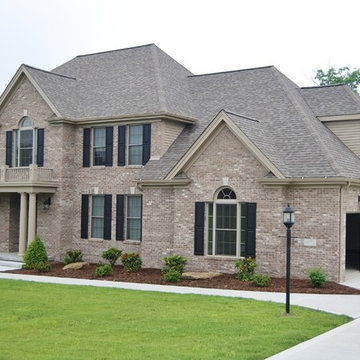
RS
Großes, Zweistöckiges Klassisches Haus mit Backsteinfassade und beiger Fassadenfarbe in Sonstige
Großes, Zweistöckiges Klassisches Haus mit Backsteinfassade und beiger Fassadenfarbe in Sonstige

Beautiful French inspired home in the heart of Lincoln Park Chicago.
Rising amidst the grand homes of North Howe Street, this stately house has more than 6,600 SF. In total, the home has seven bedrooms, six full bathrooms and three powder rooms. Designed with an extra-wide floor plan (21'-2"), achieved through side-yard relief, and an attached garage achieved through rear-yard relief, it is a truly unique home in a truly stunning environment.
The centerpiece of the home is its dramatic, 11-foot-diameter circular stair that ascends four floors from the lower level to the roof decks where panoramic windows (and views) infuse the staircase and lower levels with natural light. Public areas include classically-proportioned living and dining rooms, designed in an open-plan concept with architectural distinction enabling them to function individually. A gourmet, eat-in kitchen opens to the home's great room and rear gardens and is connected via its own staircase to the lower level family room, mud room and attached 2-1/2 car, heated garage.
The second floor is a dedicated master floor, accessed by the main stair or the home's elevator. Features include a groin-vaulted ceiling; attached sun-room; private balcony; lavishly appointed master bath; tremendous closet space, including a 120 SF walk-in closet, and; an en-suite office. Four family bedrooms and three bathrooms are located on the third floor.
This home was sold early in its construction process.
Nathan Kirkman
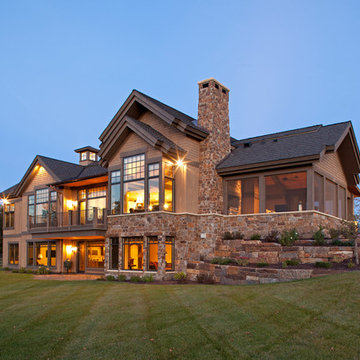
James Kruger, LandMark Photography,
Peter Eskuche, AIA, Eskuche Design,
Sharon Seitz, HISTORIC studio, Interior Design
Zweistöckiges, Großes Rustikales Einfamilienhaus mit Mix-Fassade, beiger Fassadenfarbe, Satteldach und Schindeldach in Minneapolis
Zweistöckiges, Großes Rustikales Einfamilienhaus mit Mix-Fassade, beiger Fassadenfarbe, Satteldach und Schindeldach in Minneapolis
Exklusive Häuser mit beiger Fassadenfarbe Ideen und Design
1