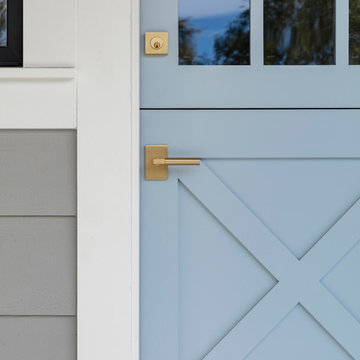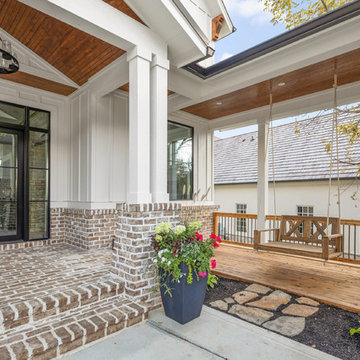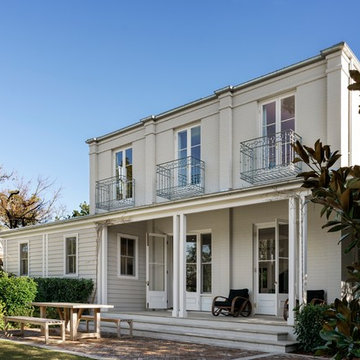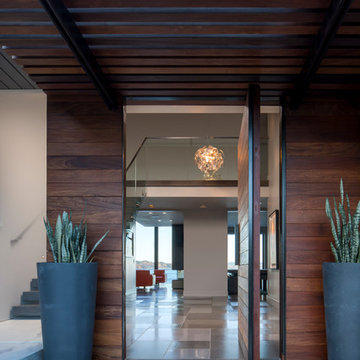Exklusive Häuser mit Blechdach Ideen und Design
Suche verfeinern:
Budget
Sortieren nach:Heute beliebt
1 – 20 von 5.184 Fotos
1 von 3

Beautiful Cherry HIlls Farm house, with Pool house. A mixture of reclaimed wood, full bed masonry, Steel Ibeams, and a Standing Seam roof accented by a beautiful hot tub and pool

Introducing our charming two-bedroom Barndominium, brimming with cozy vibes. Step onto the inviting porch into an open dining area, kitchen, and living room with a crackling fireplace. The kitchen features an island, and outside, a 2-car carport awaits. Convenient utility room and luxurious master suite with walk-in closet and bath. Second bedroom with its own walk-in closet. Comfort and convenience await in every corner!

View of front porch and flower beds.
Geräumiges, Einstöckiges Klassisches Einfamilienhaus mit Steinfassade, weißer Fassadenfarbe, Walmdach, Blechdach und schwarzem Dach in Sonstige
Geräumiges, Einstöckiges Klassisches Einfamilienhaus mit Steinfassade, weißer Fassadenfarbe, Walmdach, Blechdach und schwarzem Dach in Sonstige

Perched on the edge of a waterfront cliff, this guest house echoes the contemporary design aesthetic of the property’s main residence. Each pod contains a guest suite that is connected to the main living space via a glass link, and a third suite is located on the second floor.

A series of cantilevered gables that separate each space visually. On the left, the Primary bedroom features its own private outdoor area, with direct access to the refreshing pool. In the middle, the stone walls highlight the living room, with large sliding doors that connect to the outside. The open floor kitchen and family room are on the right, with access to the cabana.

Großes, Einstöckiges Modernes Haus mit Steinfassade, weißer Fassadenfarbe und Blechdach in Dallas

Großes, Zweistöckiges Landhaus Einfamilienhaus mit Mix-Fassade, Satteldach und Blechdach in Los Angeles

WINNER: Silver Award – One-of-a-Kind Custom or Spec 4,001 – 5,000 sq ft, Best in American Living Awards, 2019
Affectionately called The Magnolia, a reference to the architect's Southern upbringing, this project was a grass roots exploration of farmhouse architecture. Located in Phoenix, Arizona’s idyllic Arcadia neighborhood, the home gives a nod to the area’s citrus orchard history.
Echoing the past while embracing current millennial design expectations, this just-complete speculative family home hosts four bedrooms, an office, open living with a separate “dirty kitchen”, and the Stone Bar. Positioned in the Northwestern portion of the site, the Stone Bar provides entertainment for the interior and exterior spaces. With retracting sliding glass doors and windows above the bar, the space opens up to provide a multipurpose playspace for kids and adults alike.
Nearly as eyecatching as the Camelback Mountain view is the stunning use of exposed beams, stone, and mill scale steel in this grass roots exploration of farmhouse architecture. White painted siding, white interior walls, and warm wood floors communicate a harmonious embrace in this soothing, family-friendly abode.
Project Details // The Magnolia House
Architecture: Drewett Works
Developer: Marc Development
Builder: Rafterhouse
Interior Design: Rafterhouse
Landscape Design: Refined Gardens
Photographer: ProVisuals Media
Awards
Silver Award – One-of-a-Kind Custom or Spec 4,001 – 5,000 sq ft, Best in American Living Awards, 2019
Featured In
“The Genteel Charm of Modern Farmhouse Architecture Inspired by Architect C.P. Drewett,” by Elise Glickman for Iconic Life, Nov 13, 2019

Vance Fox
Mittelgroßes, Zweistöckiges Modernes Einfamilienhaus mit Metallfassade, brauner Fassadenfarbe, Flachdach und Blechdach in Sacramento
Mittelgroßes, Zweistöckiges Modernes Einfamilienhaus mit Metallfassade, brauner Fassadenfarbe, Flachdach und Blechdach in Sacramento

Photo Credit: Paul Bardagjy
Mittelgroßes, Einstöckiges Modernes Einfamilienhaus mit Steinfassade, beiger Fassadenfarbe und Blechdach in Austin
Mittelgroßes, Einstöckiges Modernes Einfamilienhaus mit Steinfassade, beiger Fassadenfarbe und Blechdach in Austin

Roehner Ryan
Großes, Zweistöckiges Country Einfamilienhaus mit Mix-Fassade, weißer Fassadenfarbe, Satteldach und Blechdach in Phoenix
Großes, Zweistöckiges Country Einfamilienhaus mit Mix-Fassade, weißer Fassadenfarbe, Satteldach und Blechdach in Phoenix

The Home Aesthetic
Geräumiges, Zweistöckiges Landhausstil Einfamilienhaus mit Backsteinfassade, weißer Fassadenfarbe, Satteldach und Blechdach in Indianapolis
Geräumiges, Zweistöckiges Landhausstil Einfamilienhaus mit Backsteinfassade, weißer Fassadenfarbe, Satteldach und Blechdach in Indianapolis

Kolanowski Studio
Mittelgroßes, Einstöckiges Landhaus Einfamilienhaus mit Mix-Fassade, grauer Fassadenfarbe, Satteldach und Blechdach in Houston
Mittelgroßes, Einstöckiges Landhaus Einfamilienhaus mit Mix-Fassade, grauer Fassadenfarbe, Satteldach und Blechdach in Houston

Justin Krug Photography
Geräumiges, Zweistöckiges Landhausstil Haus mit Satteldach, Blechdach und grauer Fassadenfarbe in Portland
Geräumiges, Zweistöckiges Landhausstil Haus mit Satteldach, Blechdach und grauer Fassadenfarbe in Portland

Rich Montalbano
Kleines, Zweistöckiges Mediterranes Einfamilienhaus mit Putzfassade, weißer Fassadenfarbe, Walmdach und Blechdach in Tampa
Kleines, Zweistöckiges Mediterranes Einfamilienhaus mit Putzfassade, weißer Fassadenfarbe, Walmdach und Blechdach in Tampa

This beautiful lake and snow lodge site on the waters edge of Lake Sunapee, and only one mile from Mt Sunapee Ski and Snowboard Resort. The home features conventional and timber frame construction. MossCreek's exquisite use of exterior materials include poplar bark, antique log siding with dovetail corners, hand cut timber frame, barn board siding and local river stone piers and foundation. Inside, the home features reclaimed barn wood walls, floors and ceilings.

Ric Stovall
Geräumiges, Dreistöckiges Modernes Einfamilienhaus mit Steinfassade, brauner Fassadenfarbe, Pultdach und Blechdach in Denver
Geräumiges, Dreistöckiges Modernes Einfamilienhaus mit Steinfassade, brauner Fassadenfarbe, Pultdach und Blechdach in Denver

Photos Justin Alexander
Großes, Zweistöckiges Klassisches Einfamilienhaus mit Putzfassade, beiger Fassadenfarbe, Walmdach und Blechdach in Sydney
Großes, Zweistöckiges Klassisches Einfamilienhaus mit Putzfassade, beiger Fassadenfarbe, Walmdach und Blechdach in Sydney

MEM Architecture, Ethan Kaplan Photographer
Mittelgroßes, Zweistöckiges Modernes Haus mit brauner Fassadenfarbe, Walmdach und Blechdach in San Francisco
Mittelgroßes, Zweistöckiges Modernes Haus mit brauner Fassadenfarbe, Walmdach und Blechdach in San Francisco
Exklusive Häuser mit Blechdach Ideen und Design
1
