Exklusive Häuser mit brauner Fassadenfarbe Ideen und Design
Suche verfeinern:
Budget
Sortieren nach:Heute beliebt
1 – 20 von 5.376 Fotos
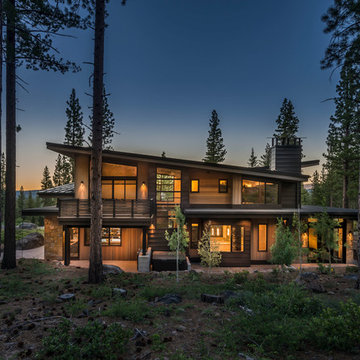
Vance Fox
Großes, Zweistöckiges Uriges Haus mit brauner Fassadenfarbe und Pultdach in Sacramento
Großes, Zweistöckiges Uriges Haus mit brauner Fassadenfarbe und Pultdach in Sacramento

This harbor-side property is a conceived as a modern, shingle-style lodge. The four-bedroom house comprises two pavilions connected by a bridge that creates an entrance which frames views of Sag Harbor Bay.
The interior layout has been carefully zoned to reflect the family's needs. The great room creates the home’s social core combining kitchen, living and dining spaces that give onto the expansive terrace and pool beyond. A more private, wood-paneled rustic den is housed in the adjoining wing beneath the master bedroom suite.

Like you might expect from a luxury summer camp, there are places to gather and come together, as well as features that are all about play, sports, outdoor fun. An outdoor bocce ball court, sheltered by a fieldstone wall of the main home, creates a private space for family games.

Photography - LongViews Studios
Großes, Zweistöckiges Uriges Haus mit brauner Fassadenfarbe, Mansardendach und Misch-Dachdeckung in Sonstige
Großes, Zweistöckiges Uriges Haus mit brauner Fassadenfarbe, Mansardendach und Misch-Dachdeckung in Sonstige

Marvin Windows - Slate Roof - Cedar Shake Siding - Marving Widows Award
Zweistöckiges, Geräumiges Rustikales Haus mit brauner Fassadenfarbe, Satteldach und Misch-Dachdeckung in Minneapolis
Zweistöckiges, Geräumiges Rustikales Haus mit brauner Fassadenfarbe, Satteldach und Misch-Dachdeckung in Minneapolis
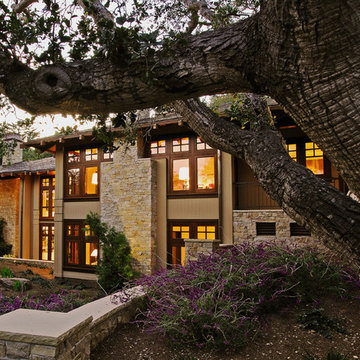
Photo by: Gina Taro
Mittelgroßes, Zweistöckiges Rustikales Haus mit Steinfassade, brauner Fassadenfarbe und Walmdach in San Francisco
Mittelgroßes, Zweistöckiges Rustikales Haus mit Steinfassade, brauner Fassadenfarbe und Walmdach in San Francisco
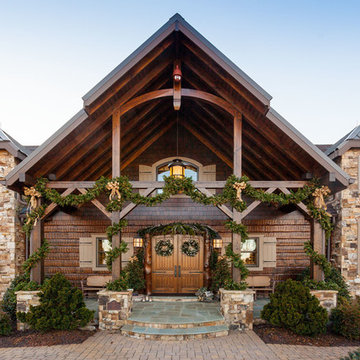
European Style Hunting Lodge in Ellijay, GA
Großes, Dreistöckiges Rustikales Haus mit brauner Fassadenfarbe, Satteldach und Misch-Dachdeckung in Atlanta
Großes, Dreistöckiges Rustikales Haus mit brauner Fassadenfarbe, Satteldach und Misch-Dachdeckung in Atlanta
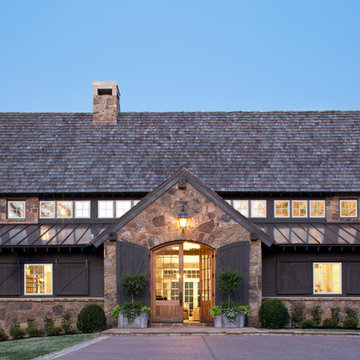
Designed to appear as a barn and function as an entertainment space and provide places for guests to stay. Once the estate is complete this will look like the barn for the property. Inspired by old stone Barns of New England we used reclaimed wood timbers and siding inside.
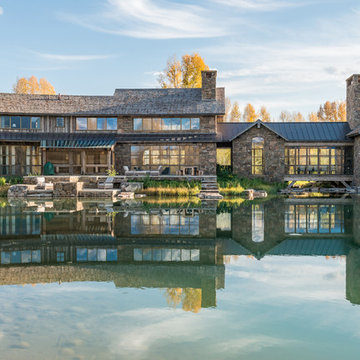
Photo Credit: JLF Architecture
Geräumiges, Zweistöckiges Rustikales Haus mit Steinfassade, brauner Fassadenfarbe und Satteldach in Jackson
Geräumiges, Zweistöckiges Rustikales Haus mit Steinfassade, brauner Fassadenfarbe und Satteldach in Jackson
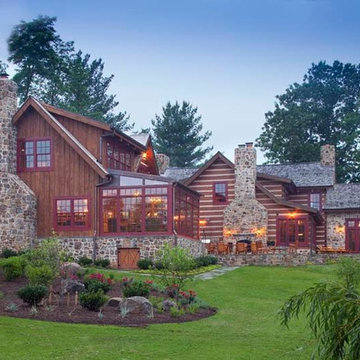
This large, custom home brings the beauty of hand-hewn, chinked logs, stone, glass and other natural materials together to create a showplace.
Geräumiges, Zweistöckiges Uriges Haus mit Mix-Fassade und brauner Fassadenfarbe in Sonstige
Geräumiges, Zweistöckiges Uriges Haus mit Mix-Fassade und brauner Fassadenfarbe in Sonstige
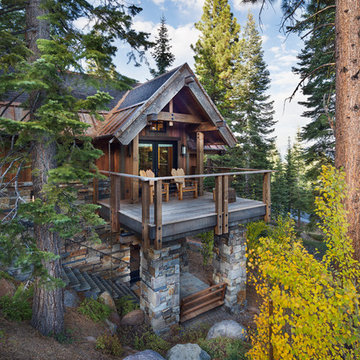
Tom Zikas Photography
Großes, Zweistöckiges Rustikales Haus mit Mix-Fassade und brauner Fassadenfarbe in Sacramento
Großes, Zweistöckiges Rustikales Haus mit Mix-Fassade und brauner Fassadenfarbe in Sacramento
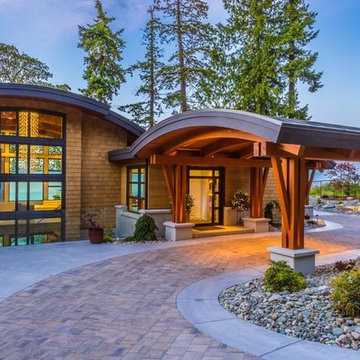
Mittelgroßes, Zweistöckiges Mid-Century Haus mit Backsteinfassade und brauner Fassadenfarbe in Dallas
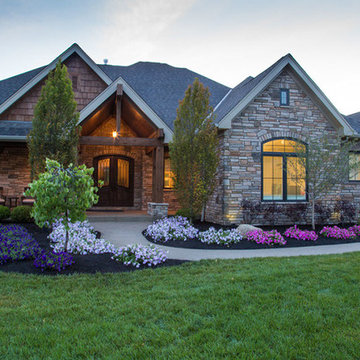
"The Cheyenne" was custom built by Jack H. Wieland Builders for the 2014 Homearama Show. This is a beautiful ranch style plan that carries the rustic and lodge theme throughout.
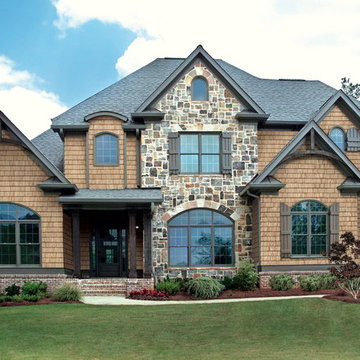
Großes, Dreistöckiges Modernes Haus mit Mix-Fassade, brauner Fassadenfarbe und Halbwalmdach in Kansas City

CAST architecture
Einstöckiges, Kleines Modernes Haus mit Metallfassade, brauner Fassadenfarbe und Pultdach in Seattle
Einstöckiges, Kleines Modernes Haus mit Metallfassade, brauner Fassadenfarbe und Pultdach in Seattle
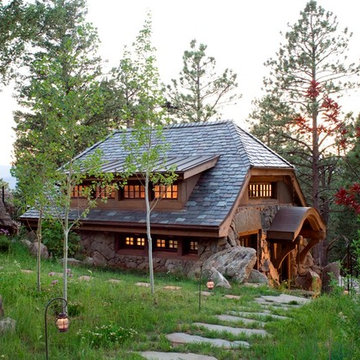
This award-winning and intimate cottage was rebuilt on the site of a deteriorating outbuilding. Doubling as a custom jewelry studio and guest retreat, the cottage’s timeless design was inspired by old National Parks rough-stone shelters that the owners had fallen in love with. A single living space boasts custom built-ins for jewelry work, a Murphy bed for overnight guests, and a stone fireplace for warmth and relaxation. A cozy loft nestles behind rustic timber trusses above. Expansive sliding glass doors open to an outdoor living terrace overlooking a serene wooded meadow.
Photos by: Emily Minton Redfield
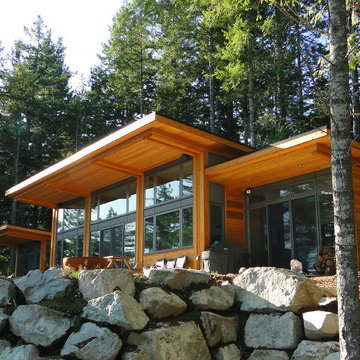
Custom built 2500 sq ft home on Gambier Island - Designed and built by Tamlin Homes. This project was barge access only.
Geräumiges, Einstöckiges Modernes Haus mit brauner Fassadenfarbe und Flachdach in Vancouver
Geräumiges, Einstöckiges Modernes Haus mit brauner Fassadenfarbe und Flachdach in Vancouver

This three-bedroom, two-bath home, designed and built to Passive House standards*, is located on a gently sloping hill adjacent to a conservation area in North Stamford. The home was designed by the owner, an architect, for single-floor living.
The home was certified as a US DOE Zero Energy Ready Home. Without solar panels, the home has a HERS score of 34. In the near future, the homeowner intends to add solar panels which will lower the HERS score from 34 to 0. At that point, the home will become a Net Zero Energy Home.
*The home was designed and built to conform to Passive House certification standards but the homeowner opted to forgo Passive House Certification.

This Japanese inspired ranch home in Lake Creek is LEED® Gold certified and features angled roof lines with stone, copper and wood siding.
Geräumiges, Zweistöckiges Asiatisches Haus mit Mix-Fassade, brauner Fassadenfarbe und Pultdach in Denver
Geräumiges, Zweistöckiges Asiatisches Haus mit Mix-Fassade, brauner Fassadenfarbe und Pultdach in Denver

This home in Napa off Silverado was rebuilt after burning down in the 2017 fires. Architect David Rulon, a former associate of Howard Backen, known for this Napa Valley industrial modern farmhouse style. Composed in mostly a neutral palette, the bones of this house are bathed in diffused natural light pouring in through the clerestory windows. Beautiful textures and the layering of pattern with a mix of materials add drama to a neutral backdrop. The homeowners are pleased with their open floor plan and fluid seating areas, which allow them to entertain large gatherings. The result is an engaging space, a personal sanctuary and a true reflection of it's owners' unique aesthetic.
Inspirational features are metal fireplace surround and book cases as well as Beverage Bar shelving done by Wyatt Studio, painted inset style cabinets by Gamma, moroccan CLE tile backsplash and quartzite countertops.
Exklusive Häuser mit brauner Fassadenfarbe Ideen und Design
1