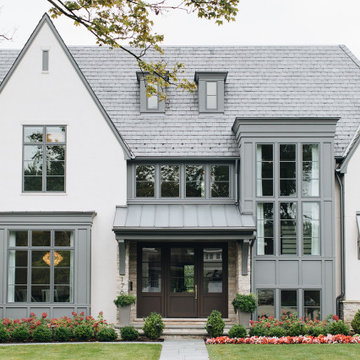Exklusive Häuser mit Putzfassade Ideen und Design
Sortieren nach:Heute beliebt
1 – 20 von 7.506 Fotos
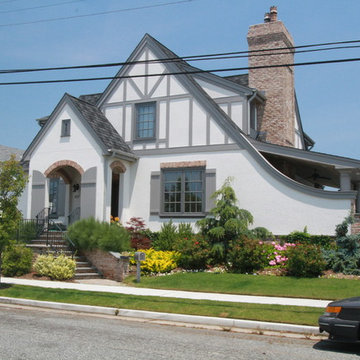
QMA Architects & Planners
Todd Miller, Architect
Großes, Zweistöckiges Stilmix Haus mit Putzfassade, weißer Fassadenfarbe und Satteldach in Philadelphia
Großes, Zweistöckiges Stilmix Haus mit Putzfassade, weißer Fassadenfarbe und Satteldach in Philadelphia

Shoot2Sell
Bella Vista Company
This home won the NARI Greater Dallas CotY Award for Entire House $750,001 to $1,000,000 in 2015.
Großes, Zweistöckiges Mediterranes Haus mit Putzfassade und beiger Fassadenfarbe in Dallas
Großes, Zweistöckiges Mediterranes Haus mit Putzfassade und beiger Fassadenfarbe in Dallas
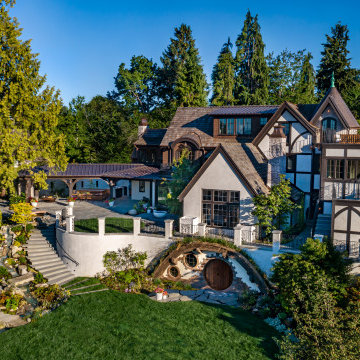
A full estate remodel transformed an old, well-loved but deteriorating Tudor into a sprawling property of endless details waiting to be explored.
Geräumiges, Zweistöckiges Klassisches Einfamilienhaus mit Putzfassade, beiger Fassadenfarbe, Satteldach, Schindeldach und braunem Dach in Seattle
Geräumiges, Zweistöckiges Klassisches Einfamilienhaus mit Putzfassade, beiger Fassadenfarbe, Satteldach, Schindeldach und braunem Dach in Seattle
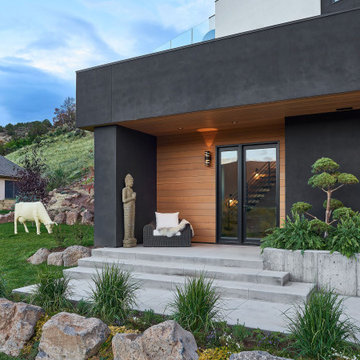
Großes, Dreistöckiges Modernes Einfamilienhaus mit Putzfassade, brauner Fassadenfarbe und Flachdach in Denver

Backyard view of a 3 story modern home exterior. From the pool to the outdoor Living space, into the Living Room, Dining Room and Kitchen. The upper Patios have both wood ceiling and skylights and a glass panel railing.

Modern luxury home design with stucco and stone accents. The contemporary home design is capped with a bronze metal roof.
Geräumiges, Zweistöckiges Modernes Einfamilienhaus mit Putzfassade, bunter Fassadenfarbe, Walmdach und Blechdach in Miami
Geräumiges, Zweistöckiges Modernes Einfamilienhaus mit Putzfassade, bunter Fassadenfarbe, Walmdach und Blechdach in Miami
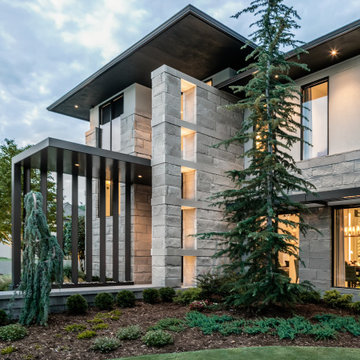
Großes, Zweistöckiges Modernes Einfamilienhaus mit Putzfassade und grauer Fassadenfarbe in Oklahoma City
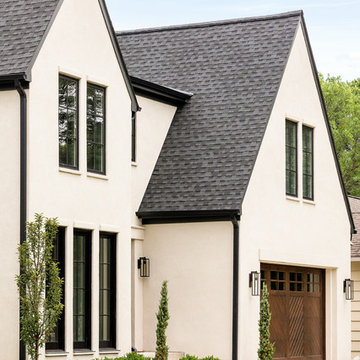
Großes, Zweistöckiges Klassisches Einfamilienhaus mit Putzfassade, beiger Fassadenfarbe, Satteldach und Schindeldach in Minneapolis
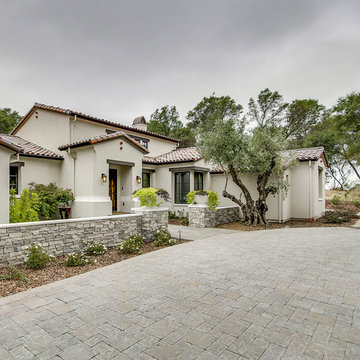
Großes, Einstöckiges Mediterranes Einfamilienhaus mit Putzfassade, weißer Fassadenfarbe, Walmdach und Ziegeldach in Sacramento

Landmark
Geräumiges, Zweistöckiges Klassisches Einfamilienhaus mit Putzfassade, weißer Fassadenfarbe, Satteldach und Schindeldach in Minneapolis
Geräumiges, Zweistöckiges Klassisches Einfamilienhaus mit Putzfassade, weißer Fassadenfarbe, Satteldach und Schindeldach in Minneapolis
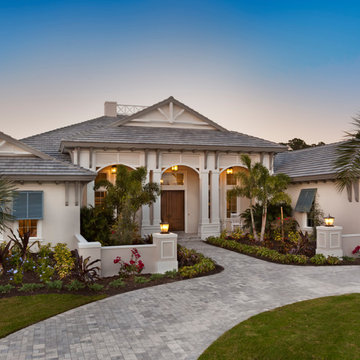
Muted colors lead you to The Victoria, a 5,193 SF model home where architectural elements, features and details delight you in every room. This estate-sized home is located in The Concession, an exclusive, gated community off University Parkway at 8341 Lindrick Lane. John Cannon Homes, newest model offers 3 bedrooms, 3.5 baths, great room, dining room and kitchen with separate dining area. Completing the home is a separate executive-sized suite, bonus room, her studio and his study and 3-car garage.
Gene Pollux Photography
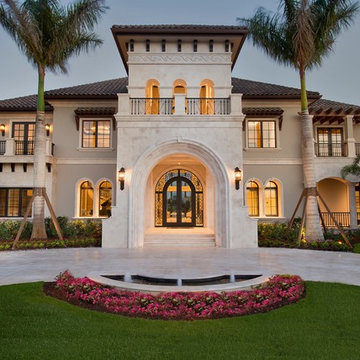
Columns made of egyptian rock adorn the outside of this grand estate, with nearly 24,000 sqft. of living space.
Geräumiges, Zweistöckiges Mediterranes Einfamilienhaus mit beiger Fassadenfarbe, Walmdach, Ziegeldach und Putzfassade in Miami
Geräumiges, Zweistöckiges Mediterranes Einfamilienhaus mit beiger Fassadenfarbe, Walmdach, Ziegeldach und Putzfassade in Miami
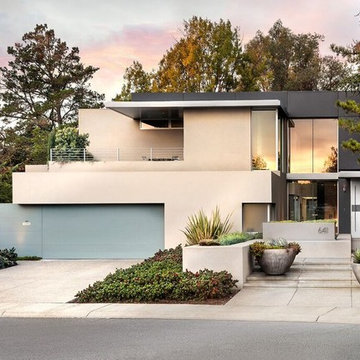
Front of house view shows pivot entry door, metal spillway water feature, roof deck balcony and grand window into living room. Exterior panels are black Swiss Pearl cement board and "heavy dash" stucco finish.
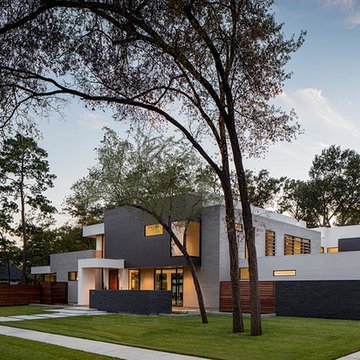
Merge Architects
Großes, Zweistöckiges Modernes Haus mit Putzfassade und weißer Fassadenfarbe in Houston
Großes, Zweistöckiges Modernes Haus mit Putzfassade und weißer Fassadenfarbe in Houston
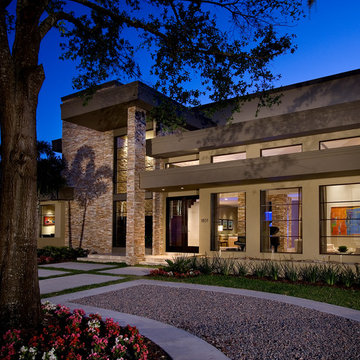
Amaryllis is almost beyond description; the entire back of the home opens seamlessly to a gigantic covered entertainment lanai and can only be described as a visual testament to the indoor/outdoor aesthetic which is commonly a part of our designs. This home includes four bedrooms, six full bathrooms, and two half bathrooms. Additional features include a theatre room, a separate private spa room near the swimming pool, a very large open kitchen, family room, and dining spaces that coupled with a huge master suite with adjacent flex space. The bedrooms and bathrooms upstairs flank a large entertaining space which seamlessly flows out to the second floor lounge balcony terrace. Outdoor entertaining will not be a problem in this home since almost every room on the first floor opens to the lanai and swimming pool. 4,516 square feet of air conditioned space is enveloped in the total square footage of 6,417 under roof area.
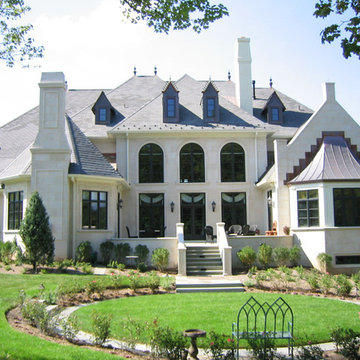
Bucks County Castle
The limestone exterior is just one of the many luxurious features that adorn this French inspired chateau that commands its 50 acre property in Bucks County.
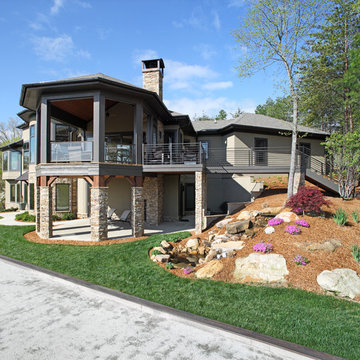
The octagonal rear porch, with power screens, is a perfect aerie for taking in the view.
Großes, Zweistöckiges Modernes Haus mit Putzfassade, beiger Fassadenfarbe und Walmdach in Sonstige
Großes, Zweistöckiges Modernes Haus mit Putzfassade, beiger Fassadenfarbe und Walmdach in Sonstige

Photography by Linda Oyama Bryan. http://pickellbuilders.com. Solid White Oak Arched Top Glass Double Front Door with Blue Stone Walkway. Stone webwall with brick soldier course and stucco details. Copper flashing and gutters. Cedar shed dormer and brackets.
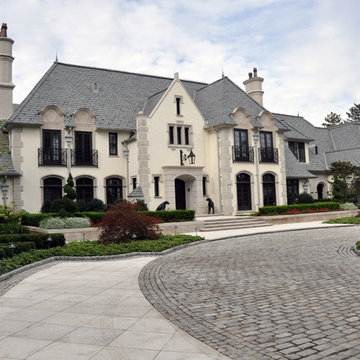
Großes, Zweistöckiges Klassisches Einfamilienhaus mit Putzfassade, beiger Fassadenfarbe, Walmdach und Schindeldach in Detroit
Exklusive Häuser mit Putzfassade Ideen und Design
1
