Exklusive Häuser mit roter Fassadenfarbe Ideen und Design
Suche verfeinern:
Budget
Sortieren nach:Heute beliebt
1 – 20 von 1.285 Fotos
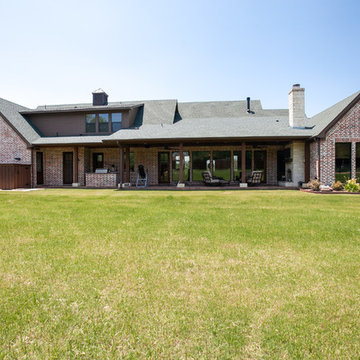
Ariana Miller with ANM Photography. www.anmphoto.com
Großes, Einstöckiges Rustikales Haus mit Backsteinfassade, roter Fassadenfarbe und Satteldach in Dallas
Großes, Einstöckiges Rustikales Haus mit Backsteinfassade, roter Fassadenfarbe und Satteldach in Dallas
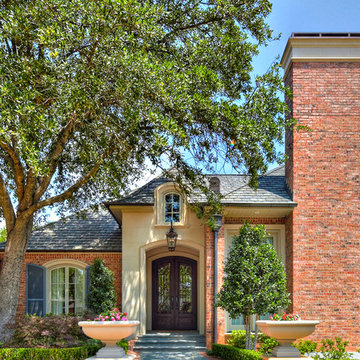
French country inspired renovation. Photo by Sam Smead Photography
Mittelgroßes, Einstöckiges Klassisches Einfamilienhaus mit Backsteinfassade, roter Fassadenfarbe, Walmdach und Schindeldach in Austin
Mittelgroßes, Einstöckiges Klassisches Einfamilienhaus mit Backsteinfassade, roter Fassadenfarbe, Walmdach und Schindeldach in Austin
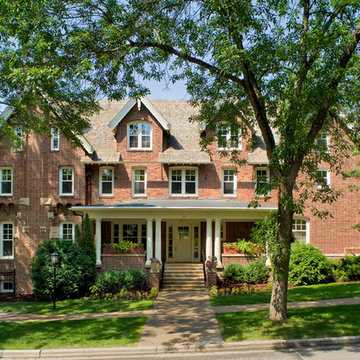
Marvin Windows and Doors
Dreistöckiges, Geräumiges Klassisches Einfamilienhaus mit Backsteinfassade, roter Fassadenfarbe, Satteldach und Schindeldach in Sonstige
Dreistöckiges, Geräumiges Klassisches Einfamilienhaus mit Backsteinfassade, roter Fassadenfarbe, Satteldach und Schindeldach in Sonstige
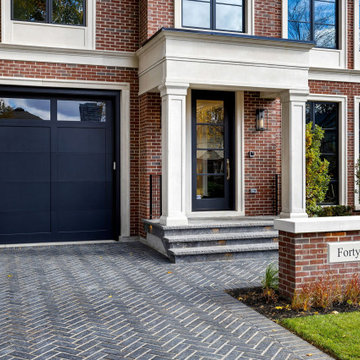
New Age Design
Mittelgroßes, Zweistöckiges Klassisches Einfamilienhaus mit Backsteinfassade, roter Fassadenfarbe, Walmdach, Schindeldach und grauem Dach in Toronto
Mittelgroßes, Zweistöckiges Klassisches Einfamilienhaus mit Backsteinfassade, roter Fassadenfarbe, Walmdach, Schindeldach und grauem Dach in Toronto
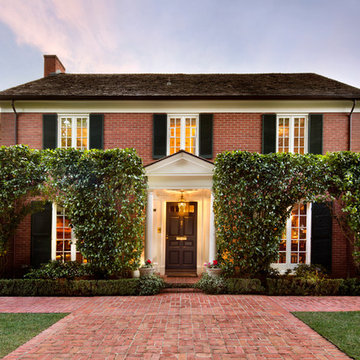
Architect: Woodson Barksdale,
Landscape Architect: Lisa Keyston,
Designer: Paul Menghetti,
Photographer: Bernard Andre
Geräumiges Klassisches Haus mit Backsteinfassade und roter Fassadenfarbe in San Francisco
Geräumiges Klassisches Haus mit Backsteinfassade und roter Fassadenfarbe in San Francisco
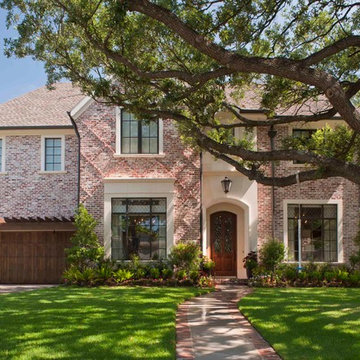
The basket weave brickwork on the front facade of this Braes Heights custom home is a compliment to the hand-carved limestone and the stained wood trellis over the garage door.
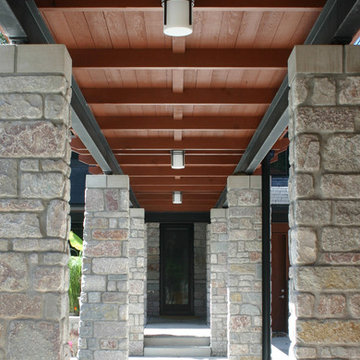
Designed for a family with four younger children, it was important that the house feel comfortable, open, and that family activities be encouraged. The study is directly accessible and visible to the family room in order that these would not be isolated from one another.
Primary living areas and decks are oriented to the south, opening the spacious interior to views of the yard and wooded flood plain beyond. Southern exposure provides ample internal light, shaded by trees and deep overhangs; electronically controlled shades block low afternoon sun. Clerestory glazing offers light above the second floor hall serving the bedrooms and upper foyer. Stone and various woods are utilized throughout the exterior and interior providing continuity and a unified natural setting.
A swimming pool, second garage and courtyard are located to the east and out of the primary view, but with convenient access to the screened porch and kitchen.
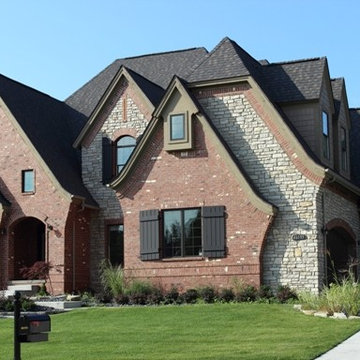
Zweistöckiges, Mittelgroßes Klassisches Einfamilienhaus mit Mix-Fassade, roter Fassadenfarbe, Walmdach und Schindeldach in Detroit
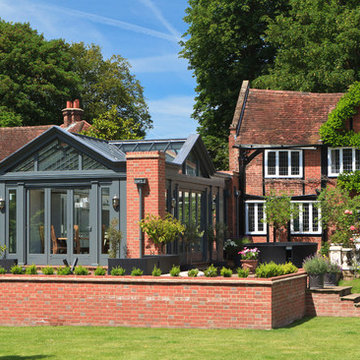
Modern living and busy family life has resulted in the kitchen increasingly becoming the favourite room in the home.
It can be a relaxing and informal place where recreation and work go hand in hand.
A sunny cheerful kitchen is everyone’s ideal, and a kitchen conservatory provides just that. It will be used at all times of the day by all members of the family for a wide range of purposes.
Folding doors open the conservatory onto the garden. This project shows how a contemporary feel can be achieved whilst adding a traditional timber and glazed extension. Brick piers and solid walls add to both design and functionality of the room.
Vale Paint Colour - Tempest
Size- 6.0M X 7.8M
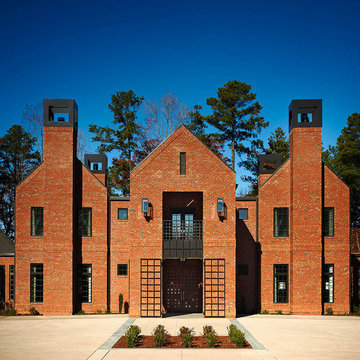
Our Canyon Creek brick offers the timeless feel of classic red brick with the character and detail of a vintage tumbled brick. Charred edges and cream accents give this award-winning brick a quality that's just as lived-in as it is distinguished. The Canyon Creek brick is part of our Select product tier, providing customers with a level of quality and consistency they won't find anywhere else. Love the colors in the Canyon Creek brick but looking for a more streamlined look? Check out our Cedar Creek brick.
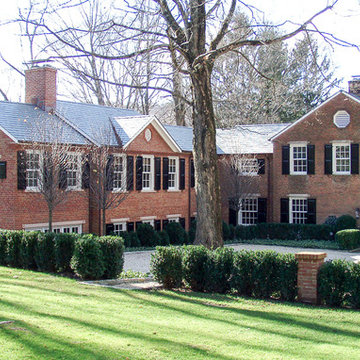
Geräumiges, Zweistöckiges Klassisches Haus mit Backsteinfassade und roter Fassadenfarbe in New York
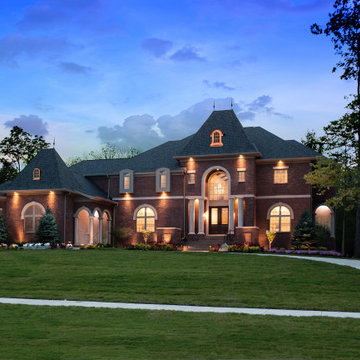
Elegant Country Estate with Copper Dormers, Pool house and dramatic curved staircases in two story foyer. This home also has an indoor basketball court!
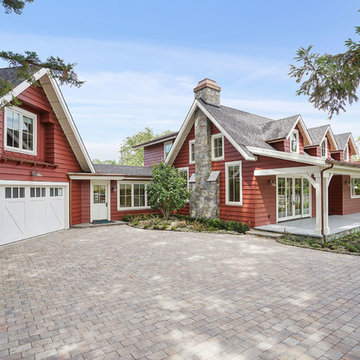
Farmhouse in Barn Red and gorgeous landscaping by CK Landscape. Lune Lake Stone fireplace
Großes, Zweistöckiges Landhausstil Haus mit roter Fassadenfarbe, Satteldach und Schindeldach in San Francisco
Großes, Zweistöckiges Landhausstil Haus mit roter Fassadenfarbe, Satteldach und Schindeldach in San Francisco
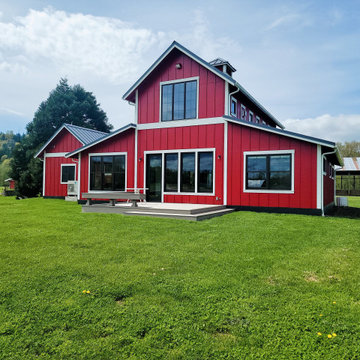
Großes, Zweistöckiges Country Einfamilienhaus mit Faserzement-Fassade, roter Fassadenfarbe, Satteldach, Blechdach, grauem Dach und Wandpaneelen in Seattle
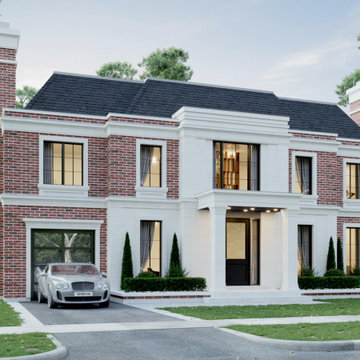
Großes, Zweistöckiges Klassisches Einfamilienhaus mit Backsteinfassade, roter Fassadenfarbe, Walmdach, Schindeldach und grauem Dach in Toronto

Dreistöckige, Geräumige Klassische Doppelhaushälfte mit Backsteinfassade, roter Fassadenfarbe und Satteldach in London
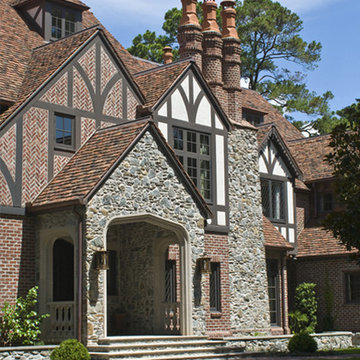
Front exterior including gothic arched entry set in rubble stone porch gable.
Großes, Zweistöckiges Klassisches Haus mit Backsteinfassade, roter Fassadenfarbe und Satteldach in Houston
Großes, Zweistöckiges Klassisches Haus mit Backsteinfassade, roter Fassadenfarbe und Satteldach in Houston
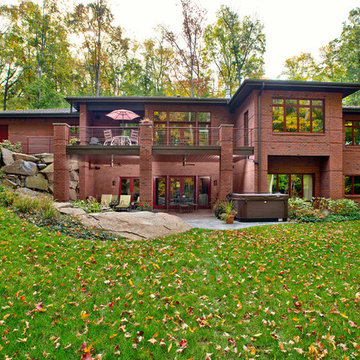
Custom Home Design/Build Services by Penn Contractors in Emmaus, PA.
Photos by Hub Wilson Photography in Allentown, PA.
Großes, Zweistöckiges Uriges Haus mit Backsteinfassade, roter Fassadenfarbe und Walmdach in Philadelphia
Großes, Zweistöckiges Uriges Haus mit Backsteinfassade, roter Fassadenfarbe und Walmdach in Philadelphia
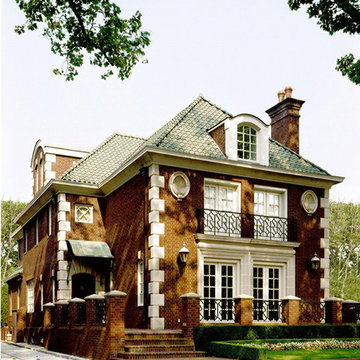
Christopher Wesnofske
Großes, Dreistöckiges Klassisches Haus mit Backsteinfassade, roter Fassadenfarbe und Walmdach in New York
Großes, Dreistöckiges Klassisches Haus mit Backsteinfassade, roter Fassadenfarbe und Walmdach in New York
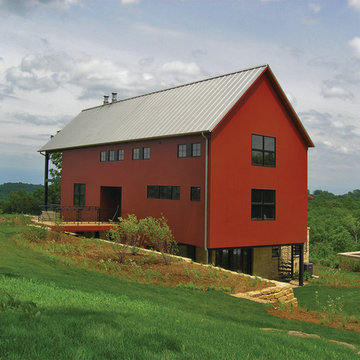
Marvin Windows and Doors
Tim Marr of Traditional Carpentry Inc
Zweistöckiges, Großes Landhaus Haus mit roter Fassadenfarbe, Satteldach und Blechdach in Sonstige
Zweistöckiges, Großes Landhaus Haus mit roter Fassadenfarbe, Satteldach und Blechdach in Sonstige
Exklusive Häuser mit roter Fassadenfarbe Ideen und Design
1