Exklusive Häuser mit Wandpaneelen Ideen und Design
Suche verfeinern:
Budget
Sortieren nach:Heute beliebt
1 – 20 von 1.521 Fotos
1 von 3

Beautiful landscaping design path to this modern rustic home in Hartford, Austin, Texas, 2022 project By Darash
Großes, Zweistöckiges Modernes Haus mit weißer Fassadenfarbe, Pultdach, Schindeldach, grauem Dach und Wandpaneelen in Austin
Großes, Zweistöckiges Modernes Haus mit weißer Fassadenfarbe, Pultdach, Schindeldach, grauem Dach und Wandpaneelen in Austin

Studio McGee's New McGee Home featuring Tumbled Natural Stones, Painted brick, and Lap Siding.
Großes, Zweistöckiges Klassisches Einfamilienhaus mit Mix-Fassade, bunter Fassadenfarbe, Satteldach, Schindeldach, braunem Dach und Wandpaneelen in Salt Lake City
Großes, Zweistöckiges Klassisches Einfamilienhaus mit Mix-Fassade, bunter Fassadenfarbe, Satteldach, Schindeldach, braunem Dach und Wandpaneelen in Salt Lake City

Introducing our charming two-bedroom Barndominium, brimming with cozy vibes. Step onto the inviting porch into an open dining area, kitchen, and living room with a crackling fireplace. The kitchen features an island, and outside, a 2-car carport awaits. Convenient utility room and luxurious master suite with walk-in closet and bath. Second bedroom with its own walk-in closet. Comfort and convenience await in every corner!

Großes, Zweistöckiges Country Einfamilienhaus mit Mix-Fassade, weißer Fassadenfarbe, Satteldach, Misch-Dachdeckung, grauem Dach und Wandpaneelen in Nashville

Großes, Zweistöckiges Landhaus Haus mit weißer Fassadenfarbe, Satteldach, Schindeldach, grauem Dach und Wandpaneelen in Charlotte

Geräumiges, Zweistöckiges Klassisches Einfamilienhaus mit Mix-Fassade, bunter Fassadenfarbe, Satteldach, Schindeldach, grauem Dach und Wandpaneelen in Houston

Exterior is done in a board and batten with stone accents. The color is Sherwin Williams Tricorn Black. The exterior lighting is black with copper accents. Some lights are bronze. Roofing is asphalt shingles.

This modern custom home is a beautiful blend of thoughtful design and comfortable living. No detail was left untouched during the design and build process. Taking inspiration from the Pacific Northwest, this home in the Washington D.C suburbs features a black exterior with warm natural woods. The home combines natural elements with modern architecture and features clean lines, open floor plans with a focus on functional living.

Großes, Dreistöckiges Landhaus Einfamilienhaus mit Steinfassade, beiger Fassadenfarbe, Satteldach, Blechdach, grauem Dach und Wandpaneelen in Los Angeles

Großes, Einstöckiges Landhausstil Einfamilienhaus mit weißer Fassadenfarbe, schwarzem Dach, Faserzement-Fassade, Satteldach, Blechdach und Wandpaneelen in Austin

Großes, Dreistöckiges Industrial Einfamilienhaus mit Faserzement-Fassade, bunter Fassadenfarbe, Schindeldach, schwarzem Dach und Wandpaneelen in Chicago
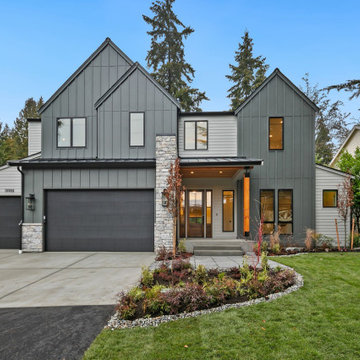
The Kelso's Exterior showcases a stunning modern farmhouse design with various attractive features. The exterior boasts a 3-car garage and black window trim that adds a touch of sophistication. The black windows perfectly complement the overall aesthetic. Exposed wood beams highlight the architectural charm of the home, while the gray exterior and gray garage door create a sleek and contemporary look. The addition of gray stone accents further enhances the visual appeal. The property is surrounded by a lush lawn, providing a welcoming and well-maintained outdoor space. The peaked roof adds character to the design and contributes to the farmhouse style. A stained front door adds warmth and richness to the entrance. The use of stacked stone adds texture and depth to the exterior. The presence of wooded surroundings adds a natural and serene touch to the Kelso's Exterior, creating a harmonious blend of modern and rustic elements.

Geräumiges, Dreistöckiges Uriges Einfamilienhaus mit Faserzement-Fassade, weißer Fassadenfarbe, Satteldach, Misch-Dachdeckung, braunem Dach und Wandpaneelen in Minneapolis
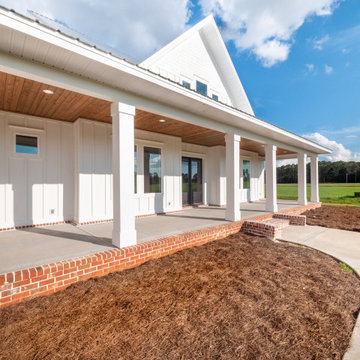
Großes, Zweistöckiges Landhaus Einfamilienhaus mit Faserzement-Fassade, weißer Fassadenfarbe, Satteldach, Blechdach, grauem Dach und Wandpaneelen in New Orleans
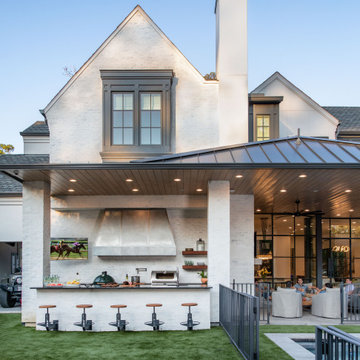
Geräumiges, Zweistöckiges Klassisches Einfamilienhaus mit Mix-Fassade, bunter Fassadenfarbe, Satteldach, Schindeldach, grauem Dach und Wandpaneelen in Houston

Großes, Dreistöckiges Modernes Einfamilienhaus mit gestrichenen Ziegeln, weißer Fassadenfarbe, Misch-Dachdeckung, schwarzem Dach und Wandpaneelen in Atlanta

Full exterior remodel in Spokane with James Hardie ColorPlus Board and Batten and Lap siding in Iron Grey. All windows were replaced with Milgard Trinsic series in Black for a contemporary look. We also installed a natural stone in 3 spots with new porch posts and pre-finished tongue and groove pine on the porch ceiling.
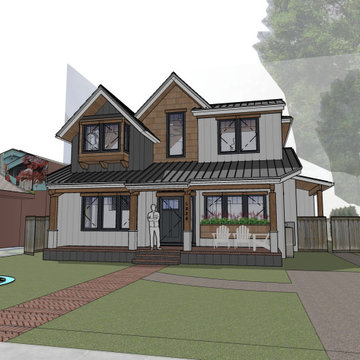
A new three-story home in Palo Alto featuring 6 bedrooms and 6 bathrooms, a formal living room and dining room, and a walk-in pantry. The home opens out to the front and back with large covered patios as well as a private balcony off the upstairs primary suite.
The basement level is 12 feet tall and brightly lit on all 4 sides by lightwells and below-grade patios. The bright basement features a large open rec room and bar, a music room, a home gym, as well as a long-term guest suite.

The Harlow's exterior exudes modern sophistication with its gray siding, complemented by a sleek gray garage door and a tastefully placed light-colored stone accent above. The white window frames add a touch of contrast, allowing ample natural light to illuminate the interior spaces. A well-maintained front lawn enhances the curb appeal, providing a welcoming and inviting atmosphere. Surrounding the property, a fence offers privacy and security, creating a sense of tranquility within the outdoor space. Together, these elements combine to create a visually appealing and harmonious exterior that sets the stage for the contemporary elegance found within the Harlow.
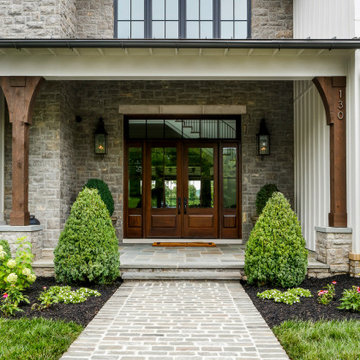
Großes, Zweistöckiges Landhaus Einfamilienhaus mit Mix-Fassade, Misch-Dachdeckung, grauem Dach und Wandpaneelen in Nashville
Exklusive Häuser mit Wandpaneelen Ideen und Design
1