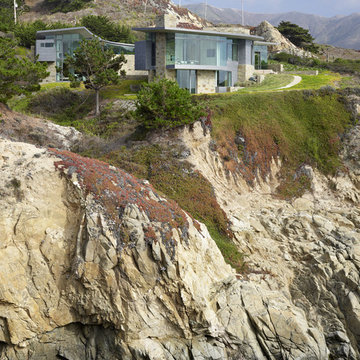Exklusive Hanghäuser Ideen und Design
Suche verfeinern:
Budget
Sortieren nach:Heute beliebt
1 – 20 von 37 Fotos
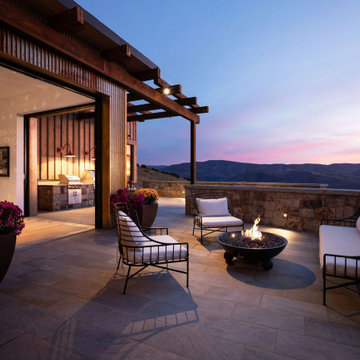
Outdoor patio firepit framed with wrought iron outdoor seating .
This beautiful home was designed by ULFBUILT, located along Vail, Colorado. Contact us to know more.
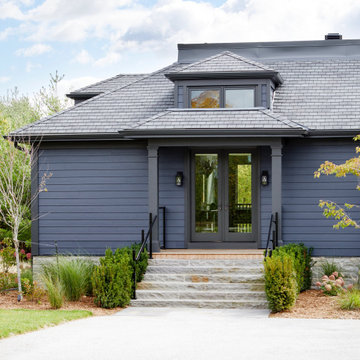
Rustic yet refined, this modern country retreat blends old and new in masterful ways, creating a fresh yet timeless experience. The structured, austere exterior gives way to an inviting interior. The palette of subdued greens, sunny yellows, and watery blues draws inspiration from nature. Whether in the upholstery or on the walls, trailing blooms lend a note of softness throughout. The dark teal kitchen receives an injection of light from a thoughtfully-appointed skylight; a dining room with vaulted ceilings and bead board walls add a rustic feel. The wall treatment continues through the main floor to the living room, highlighted by a large and inviting limestone fireplace that gives the relaxed room a note of grandeur. Turquoise subway tiles elevate the laundry room from utilitarian to charming. Flanked by large windows, the home is abound with natural vistas. Antlers, antique framed mirrors and plaid trim accentuates the high ceilings. Hand scraped wood flooring from Schotten & Hansen line the wide corridors and provide the ideal space for lounging.

Material expression and exterior finishes were carefully selected to reduce the apparent size of the house, last through many years, and add warmth and human scale to the home. The unique siding system is made up of different widths and depths of western red cedar, complementing the vision of the structure's wings which are balanced, not symmetrical. The exterior materials include a burn brick base, powder-coated steel, cedar, acid-washed concrete and Corten steel planters.
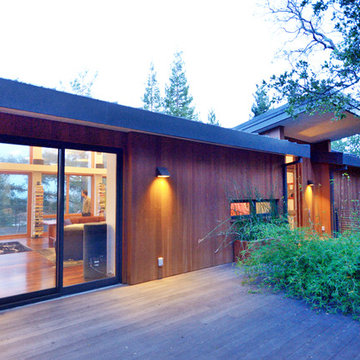
Kaplan Architects, AIA
Location: Redwood City , CA, USA
Front entry deck if new residence on a hillside overlooking the Silicon Valley.
Patrick Eoche Photography
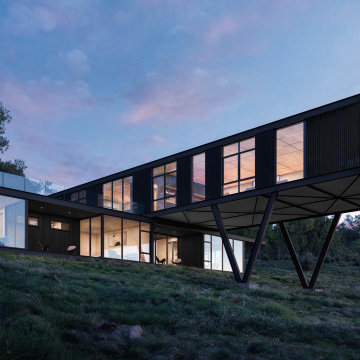
Distinct form and dark materiality juxtapose against the organic contours and vibrant colours of the landscape that it is encapsulated within.
– DGK Architects
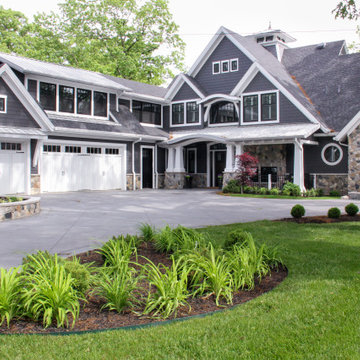
Royal Building Products Celect Cellular composite siding in Wrought Iron. Marvin Clad Wood Ultimate windows & doors in Ebony. Connecticut Stone blend of CT Split Fieldstone and CT Weathered Fieldstone. Atlas Pinnacle architectural shingles in Pristine Black. Combination of Unilock pavers, stamped concrete and slab stone on patio and hardscape.
General contracting by Martin Bros. Contracting, Inc.; Architecture by Helman Sechrist Architecture; Interior Design by Nanci Wirt; Professional Photo by Marie Martin Kinney.
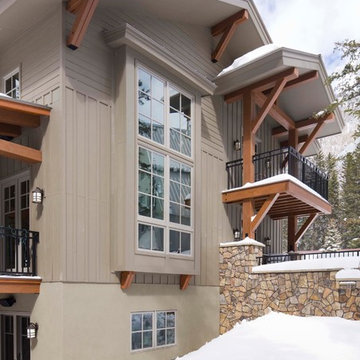
david marlowe
Geräumiges, Dreistöckiges Rustikales Haus mit Mix-Fassade, beiger Fassadenfarbe, Satteldach, Schindeldach, schwarzem Dach und Wandpaneelen in Albuquerque
Geräumiges, Dreistöckiges Rustikales Haus mit Mix-Fassade, beiger Fassadenfarbe, Satteldach, Schindeldach, schwarzem Dach und Wandpaneelen in Albuquerque
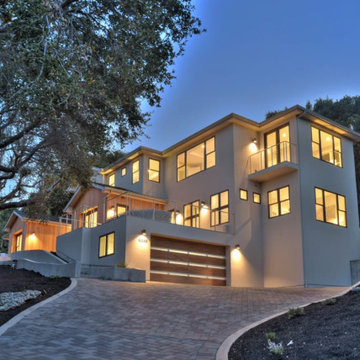
Large gray modern farmhouse exterior with stucco, siding, black windows, modern glass inserted garage door in Los Altos.
Großes, Zweistöckiges Country Haus mit grauer Fassadenfarbe und Schindeldach in San Francisco
Großes, Zweistöckiges Country Haus mit grauer Fassadenfarbe und Schindeldach in San Francisco
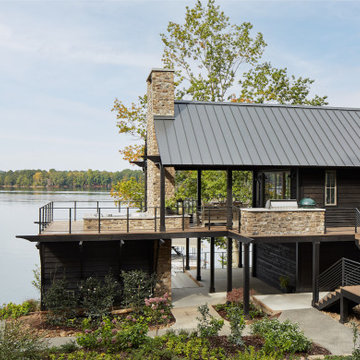
This design involved a renovation and expansion of the existing home. The result is to provide for a multi-generational legacy home. It is used as a communal spot for gathering both family and work associates for retreats. ADA compliant.
Photographer: Zeke Ruelas
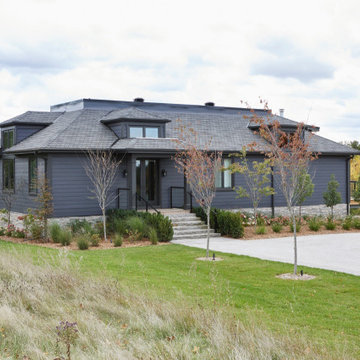
Rustic yet refined, this modern country retreat blends old and new in masterful ways, creating a fresh yet timeless experience. The structured, austere exterior gives way to an inviting interior. The palette of subdued greens, sunny yellows, and watery blues draws inspiration from nature. Whether in the upholstery or on the walls, trailing blooms lend a note of softness throughout. The dark teal kitchen receives an injection of light from a thoughtfully-appointed skylight; a dining room with vaulted ceilings and bead board walls add a rustic feel. The wall treatment continues through the main floor to the living room, highlighted by a large and inviting limestone fireplace that gives the relaxed room a note of grandeur. Turquoise subway tiles elevate the laundry room from utilitarian to charming. Flanked by large windows, the home is abound with natural vistas. Antlers, antique framed mirrors and plaid trim accentuates the high ceilings. Hand scraped wood flooring from Schotten & Hansen line the wide corridors and provide the ideal space for lounging.
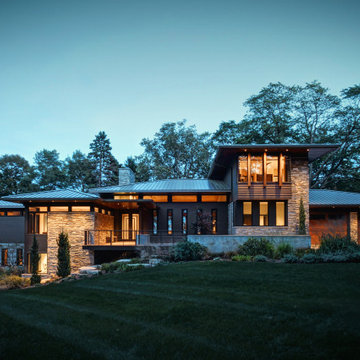
Großes, Dreistöckiges Modernes Haus mit Steinfassade, grauer Fassadenfarbe, Walmdach, Blechdach und Verschalung in Milwaukee
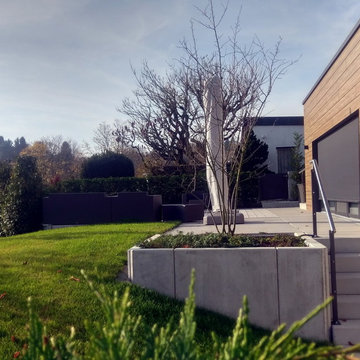
Geräumiges, Zweistöckiges Modernes Haus mit Faserzement-Fassade und Flachdach in Frankfurt am Main
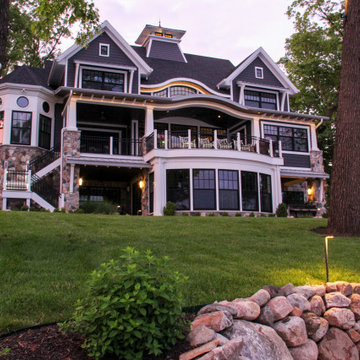
Royal Building Products Celect Cellular composite siding in Wrought Iron. Marvin Clad Wood Ultimate windows & doors in Ebony. Connecticut Stone blend of CT Split Fieldstone and CT Weathered Fieldstone. Atlas Pinnacle architectural shingles in Pristine Black. Combination of Unilock pavers, stamped concrete and slab stone on patio and hardscape.
General contracting by Martin Bros. Contracting, Inc.; Architecture by Helman Sechrist Architecture; Interior Design by Nanci Wirt; Professional Photo by Marie Martin Kinney.
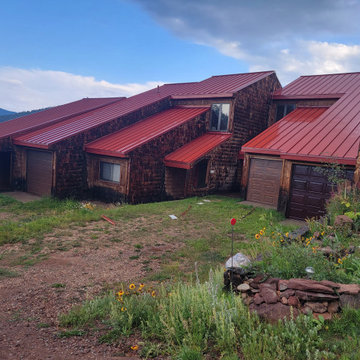
Re roof replace metal roof panels
Großes, Dreistöckiges Haus mit brauner Fassadenfarbe, Walmdach, Blechdach, rotem Dach und Schindeln in Denver
Großes, Dreistöckiges Haus mit brauner Fassadenfarbe, Walmdach, Blechdach, rotem Dach und Schindeln in Denver
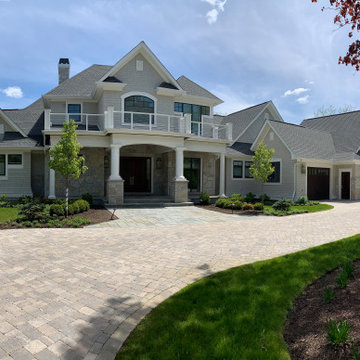
Back exterior elevation with porches, patio and stairs to ground floor.
Großes, Dreistöckiges Modernes Haus mit Mix-Fassade, beiger Fassadenfarbe, Satteldach, Schindeldach, grauem Dach und Schindeln in Milwaukee
Großes, Dreistöckiges Modernes Haus mit Mix-Fassade, beiger Fassadenfarbe, Satteldach, Schindeldach, grauem Dach und Schindeln in Milwaukee
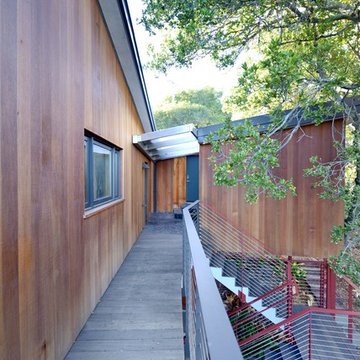
Kaplan Architects, AIA
Location: Redwood City , CA, USA
Side garage access to garage and meditation room.
Patrick Eoche Photography
Großes, Zweistöckiges Modernes Haus mit brauner Fassadenfarbe, Flachdach, Blechdach und grauem Dach in San Francisco
Großes, Zweistöckiges Modernes Haus mit brauner Fassadenfarbe, Flachdach, Blechdach und grauem Dach in San Francisco
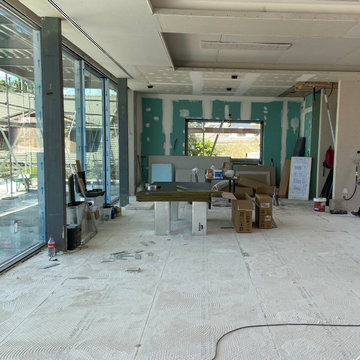
Tag "T" minus 6 Monate vor dem geplanten Einzug, Im Hinteren Bereich wird es eine moderne offene Küche mit Kochinsel und Platz zum gemütlichen Sitzen geben. Rechts geht es rein in eine 2. perfekt ausgestatteten "Kochlabor", der für die Zubereitung von aufwändigeren Speisen geeignet ist und auch für das Catering Personal bei größeren Events ideal ist.
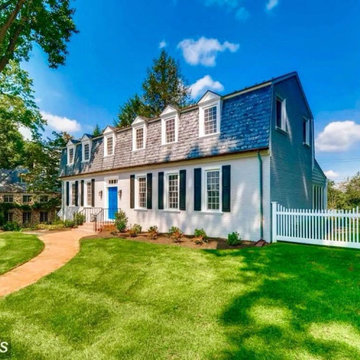
Großes, Dreistöckiges Klassisches Haus mit Faserzement-Fassade, grauer Fassadenfarbe, Mansardendach, Ziegeldach, schwarzem Dach und Verschalung in Baltimore
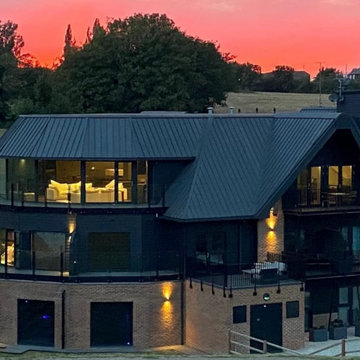
Geräumiges, Dreistöckiges Industrial Haus mit Faserzement-Fassade, schwarzer Fassadenfarbe, Satteldach, Blechdach, schwarzem Dach und Wandpaneelen in London
Exklusive Hanghäuser Ideen und Design
1
