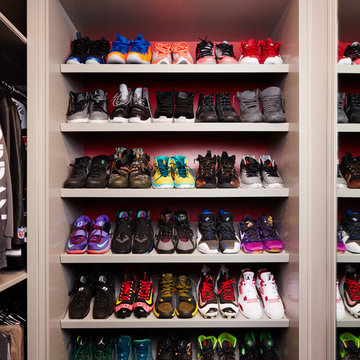Exklusive Klassische Ankleidezimmer Ideen und Design
Suche verfeinern:
Budget
Sortieren nach:Heute beliebt
1 – 20 von 2.319 Fotos

BRANDON STENGER
Please email sarah@jkorsbondesigns for pricing
Großes Klassisches Ankleidezimmer mit Ankleidebereich, offenen Schränken, weißen Schränken und dunklem Holzboden in Minneapolis
Großes Klassisches Ankleidezimmer mit Ankleidebereich, offenen Schränken, weißen Schränken und dunklem Holzboden in Minneapolis
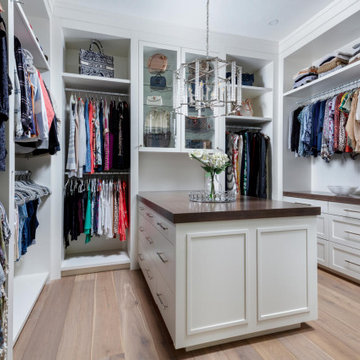
This Naples home was the typical Florida Tuscan Home design, our goal was to modernize the design with cleaner lines but keeping the Traditional Moulding elements throughout the home. This is a great example of how to de-tuscanize your home.
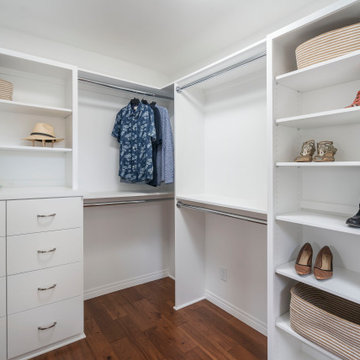
Built-in closet system
Mittelgroßer, Neutraler Klassischer Begehbarer Kleiderschrank mit Schrankfronten im Shaker-Stil, weißen Schränken, braunem Holzboden und braunem Boden in Los Angeles
Mittelgroßer, Neutraler Klassischer Begehbarer Kleiderschrank mit Schrankfronten im Shaker-Stil, weißen Schränken, braunem Holzboden und braunem Boden in Los Angeles
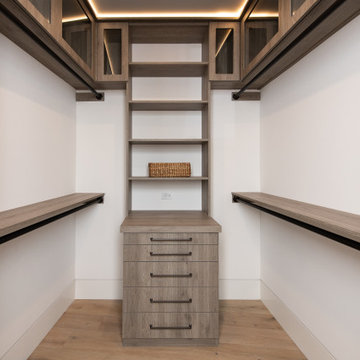
Großer, Neutraler Klassischer Begehbarer Kleiderschrank mit flächenbündigen Schrankfronten, hellbraunen Holzschränken, hellem Holzboden und beigem Boden in Orange County
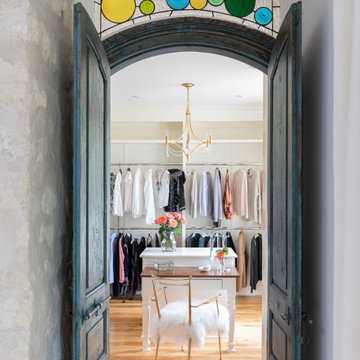
this closet was converted from a small bonus space off the master bedroom, there is a small island with drawers, that the client uses for a packing station. We also have installed a little vanity station, so she can try on her jewelry after getting dressed. the doors leading into the closet are a pair of antique salvaged doors, more than likely from India. The stained glass transom above the door was custom designed and fit just for that space. this used to be just an open hallway to the bonus room, and now is a gorgeous renovated closet
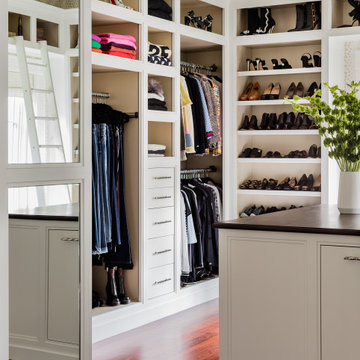
Geräumiger, Neutraler Klassischer Begehbarer Kleiderschrank mit Schrankfronten mit vertiefter Füllung, weißen Schränken, dunklem Holzboden und braunem Boden in Boston

Visit The Korina 14803 Como Circle or call 941 907.8131 for additional information.
3 bedrooms | 4.5 baths | 3 car garage | 4,536 SF
The Korina is John Cannon’s new model home that is inspired by a transitional West Indies style with a contemporary influence. From the cathedral ceilings with custom stained scissor beams in the great room with neighboring pristine white on white main kitchen and chef-grade prep kitchen beyond, to the luxurious spa-like dual master bathrooms, the aesthetics of this home are the epitome of timeless elegance. Every detail is geared toward creating an upscale retreat from the hectic pace of day-to-day life. A neutral backdrop and an abundance of natural light, paired with vibrant accents of yellow, blues, greens and mixed metals shine throughout the home.
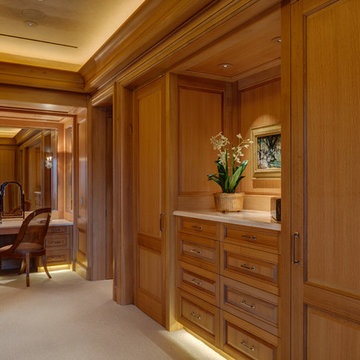
The millwork in the VIP Guest Bedroom and Dressing Room in slip matched rift and quartersawn white oak is an extraordinary example of the millworks art.
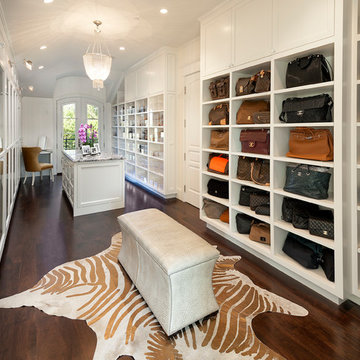
Großes Klassisches Ankleidezimmer mit Ankleidebereich, offenen Schränken, weißen Schränken, dunklem Holzboden und braunem Boden in Los Angeles
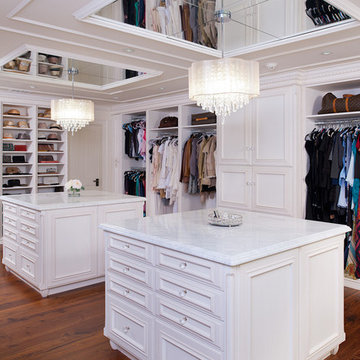
Craig Thompson Photography
Geräumiges Klassisches Ankleidezimmer mit Ankleidebereich, weißen Schränken, hellem Holzboden und profilierten Schrankfronten in Sonstige
Geräumiges Klassisches Ankleidezimmer mit Ankleidebereich, weißen Schränken, hellem Holzboden und profilierten Schrankfronten in Sonstige
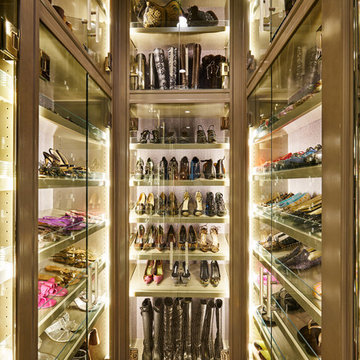
Photography by Stephen Karlisch
Neutraler, Großer Klassischer Begehbarer Kleiderschrank mit Teppichboden, grauen Schränken und Glasfronten in Dallas
Neutraler, Großer Klassischer Begehbarer Kleiderschrank mit Teppichboden, grauen Schränken und Glasfronten in Dallas
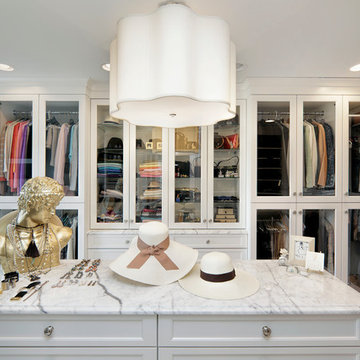
Cabinetry design in Brookhaven frameless cabinetry manufuactured by Wood-Mode. The cabinetry is in maple wood with an opaque finish. All closed door cabinetry has interior recessed lighting in closet.

Neutraler, Großer Klassischer Begehbarer Kleiderschrank mit offenen Schränken, weißen Schränken, braunem Holzboden und braunem Boden in New York
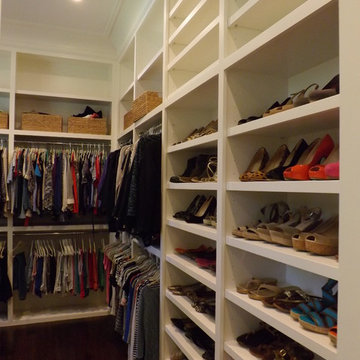
3/4'' Maple Plywood Structure with Solid Hardwood Face Frame
Großer, Neutraler Klassischer Begehbarer Kleiderschrank mit weißen Schränken, braunem Holzboden, braunem Boden und offenen Schränken in Atlanta
Großer, Neutraler Klassischer Begehbarer Kleiderschrank mit weißen Schränken, braunem Holzboden, braunem Boden und offenen Schränken in Atlanta
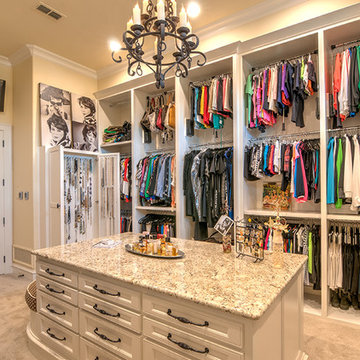
The clients worked with the collaborative efforts of builders Ron and Fred Parker, architect Don Wheaton, and interior designer Robin Froesche to create this incredible home.
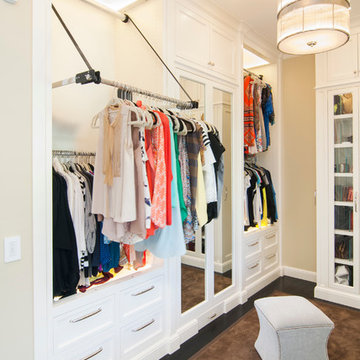
Mittelgroßes, Neutrales Klassisches Ankleidezimmer mit Ankleidebereich, Schrankfronten mit vertiefter Füllung, weißen Schränken und dunklem Holzboden in San Francisco
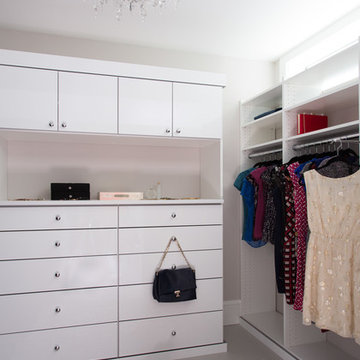
The wife's dressing room has a transom window to allow in natural light, built-in closets on two walls, and a bank of drawers and countertop for jewelry. The ceiling light fixture adds glamour.
Photo: Eric Roth
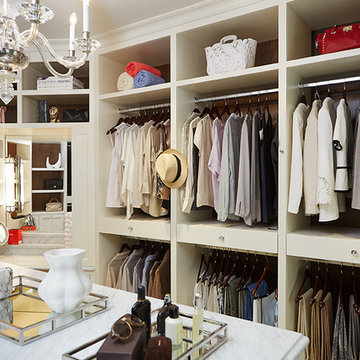
Walk-in Closet
Geräumiger Klassischer Begehbarer Kleiderschrank mit weißen Schränken und Teppichboden in Grand Rapids
Geräumiger Klassischer Begehbarer Kleiderschrank mit weißen Schränken und Teppichboden in Grand Rapids

This incredibly amazing closet is custom in every way imaginable. It was designed to meet the specific needs of our client. The cabinetry was slightly glazed and load with extensive detail. The millwork is completely custom. The rolling ladder moves around entire closet for upper storage including the shoe rack. Several pull out and slide out shelves. We also included slide out drawers for jewelry and a custom area inside the glass for hanging necklaces.
The custom window nook has storage bench and the center of the room has a chandelier that finishes this room beautifully”
Closet ideas:
If you run out of room in your closet, maybe take it to a wall in the bedroom or make a bedroom into a master closet if you can spare the room”
“I love the idea of a perpendicular rail to hang an outfit before you put it on, with a low shelf for shoes”
“Arrange your wardrobe like a display. It’s important to have everything you own in view, or it’s possible you’ll forget you ever bought it. If you set it up as if you were styling a store, you’ll enjoy everyday shopping your own closet!”
“Leaving 24 inches for hanging on each side of the closet and 24 inches as a walk way. I think if you have hanging on one side and drawers and shelves on the other. Also be sure and leave long hanging space on side of the closest.
“If you travel the island can work as packing space. If you have the room designate a storage area for luggage.”
“Pull down bars are great for tall closets for additional storage in hard to reach spaces.”
“What is the size of the closet” Its 480 sq. ft.”
Anther closet idea from Sweetlake Interior Design in Houston TX.”
Exklusive Klassische Ankleidezimmer Ideen und Design
1
