Exklusive Küchen mit türkisfarbenen Schränken Ideen und Design
Suche verfeinern:
Budget
Sortieren nach:Heute beliebt
1 – 20 von 90 Fotos
1 von 3
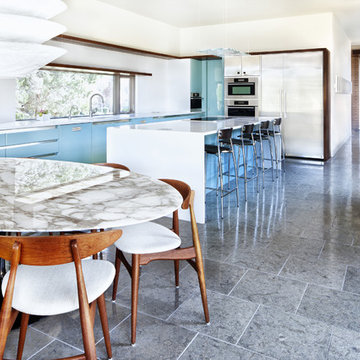
Moderne Küche mit Küchengeräten aus Edelstahl, flächenbündigen Schrankfronten, türkisfarbenen Schränken und Quarzwerkstein-Arbeitsplatte in Austin

Retirement home designed for extended family! I loved this couple! They decided to build their retirement dream home before retirement so that they could enjoy entertaining their grown children and their newly started families. A bar area with 2 beer taps, space for air hockey, a large balcony, a first floor kitchen with a large island opening to a fabulous pool and the ocean are just a few things designed with the kids in mind. The color palette is casual beach with pops of aqua and turquoise that add to the relaxed feel of the home.
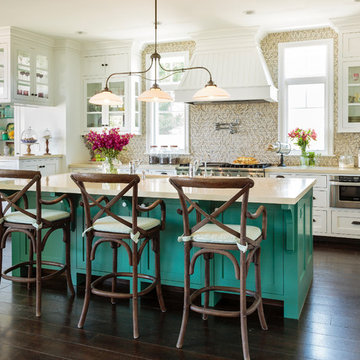
Mark Lohman
Offene, Große Klassische Küche mit Unterbauwaschbecken, Schrankfronten im Shaker-Stil, türkisfarbenen Schränken, Küchenrückwand in Beige, Rückwand aus Mosaikfliesen, Küchengeräten aus Edelstahl, dunklem Holzboden, Kücheninsel und braunem Boden in Los Angeles
Offene, Große Klassische Küche mit Unterbauwaschbecken, Schrankfronten im Shaker-Stil, türkisfarbenen Schränken, Küchenrückwand in Beige, Rückwand aus Mosaikfliesen, Küchengeräten aus Edelstahl, dunklem Holzboden, Kücheninsel und braunem Boden in Los Angeles

Casey Fry
Große Landhaus Küche in U-Form mit Vorratsschrank, Marmor-Arbeitsplatte, Küchenrückwand in Weiß, Rückwand aus Keramikfliesen, Betonboden, Schrankfronten im Shaker-Stil und türkisfarbenen Schränken in Austin
Große Landhaus Küche in U-Form mit Vorratsschrank, Marmor-Arbeitsplatte, Küchenrückwand in Weiß, Rückwand aus Keramikfliesen, Betonboden, Schrankfronten im Shaker-Stil und türkisfarbenen Schränken in Austin
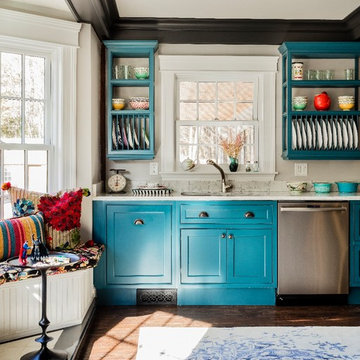
photo: Michael J Lee
Geräumige, Zweizeilige Country Wohnküche mit Landhausspüle, Schrankfronten mit vertiefter Füllung, türkisfarbenen Schränken, Quarzwerkstein-Arbeitsplatte, Küchenrückwand in Rot, Rückwand aus Backstein, Küchengeräten aus Edelstahl, braunem Holzboden und Kücheninsel in Boston
Geräumige, Zweizeilige Country Wohnküche mit Landhausspüle, Schrankfronten mit vertiefter Füllung, türkisfarbenen Schränken, Quarzwerkstein-Arbeitsplatte, Küchenrückwand in Rot, Rückwand aus Backstein, Küchengeräten aus Edelstahl, braunem Holzboden und Kücheninsel in Boston

Kitchen
Zweizeilige, Mittelgroße Mid-Century Wohnküche ohne Insel mit Unterbauwaschbecken, flächenbündigen Schrankfronten, türkisfarbenen Schränken, Betonarbeitsplatte, Betonboden, grauem Boden, grauer Arbeitsplatte und Küchengeräten aus Edelstahl in Miami
Zweizeilige, Mittelgroße Mid-Century Wohnküche ohne Insel mit Unterbauwaschbecken, flächenbündigen Schrankfronten, türkisfarbenen Schränken, Betonarbeitsplatte, Betonboden, grauem Boden, grauer Arbeitsplatte und Küchengeräten aus Edelstahl in Miami
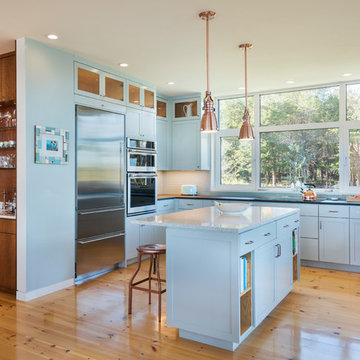
Kitchen
Photo Credit: Nat Rea
Offene, Große Klassische Küche in U-Form mit Unterbauwaschbecken, Schrankfronten im Shaker-Stil, türkisfarbenen Schränken, Granit-Arbeitsplatte, Küchenrückwand in Blau, Rückwand aus Glasfliesen, Küchengeräten aus Edelstahl, hellem Holzboden, Kücheninsel und beigem Boden in Providence
Offene, Große Klassische Küche in U-Form mit Unterbauwaschbecken, Schrankfronten im Shaker-Stil, türkisfarbenen Schränken, Granit-Arbeitsplatte, Küchenrückwand in Blau, Rückwand aus Glasfliesen, Küchengeräten aus Edelstahl, hellem Holzboden, Kücheninsel und beigem Boden in Providence
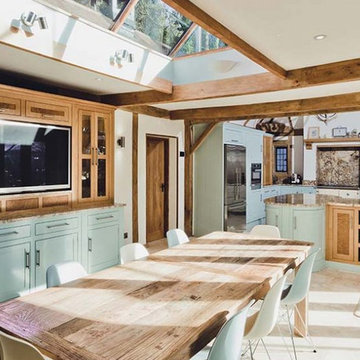
Luxury hand painted, bespoke joinery kitchen in Flushing, Cornwall. Painted in situ using Farrow and Ball water based paint. Dead flat varnish finish. Designed by Samuel Walsh.
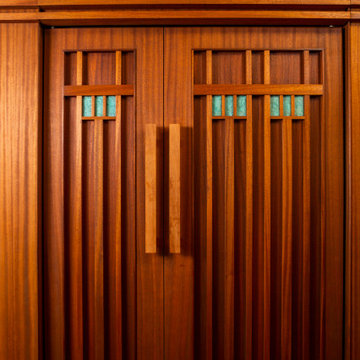
Custom designed and fabricated Sapele refrigerator panels
Mittelgroße Urige Küche mit türkisfarbenen Schränken in Sonstige
Mittelgroße Urige Küche mit türkisfarbenen Schränken in Sonstige

This penthouse apartment has glorious 270-degree views, and when we engaged to complete the extensive renovation, we knew that this apartment would be a visual masterpiece once finished. So we took inspiration from the colours featuring in many of their art pieces, which we bought into the kitchen colour, soft furnishings and wallpaper. We kept the bathrooms a more muted palette using a pale green on the cabinetry. The MC Lozza dining table, custom-designed wall units and make-up area added uniqueness to this space.
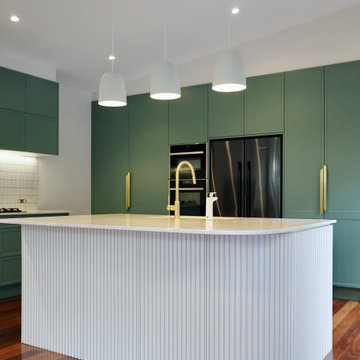
ALL THE DETAILS
- Custom designed & manufactured cabinetry with an in-house profile, finished in mint green & white matte polyurethane colour
- Custom curved vertical slate panelling
- Concealed laundry
- Natural 'Pulia' Marble benchtop with a 20mm 'aris' edge
- Tile Cloud 'Kit Kat' tiled splashback
- Lo & Co Brass hardware
- Zetr 'brass & white' power points recessed into cabinetry
- Blum electric 'lift-up' doors
- All Blum hardware
Sheree Bounassif, Kitchens by Emanuel
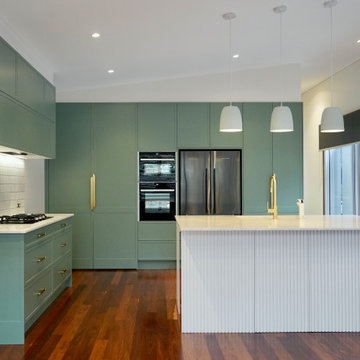
ALL THE DETAILS
- Custom designed & manufactured cabinetry with an in-house profile, finished in mint green & white matte polyurethane colour
- Custom curved vertical slate panelling
- Concealed laundry
- Natural 'Pulia' Marble benchtop with a 20mm 'aris' edge
- Tile Cloud 'Kit Kat' tiled splashback
- Lo & Co Brass hardware
- Zetr 'brass & white' power points recessed into cabinetry
- Blum electric 'lift-up' doors
- All Blum hardware
Sheree Bounassif, Kitchens by Emanuel
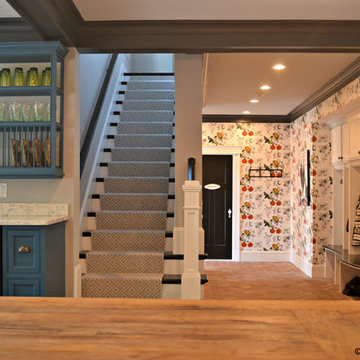
Geräumige, Zweizeilige Landhaus Wohnküche mit Einbauwaschbecken, Quarzwerkstein-Arbeitsplatte, Küchengeräten aus Edelstahl, braunem Holzboden, Kücheninsel, Schrankfronten mit vertiefter Füllung, türkisfarbenen Schränken, Küchenrückwand in Weiß und Rückwand aus Keramikfliesen in Boston
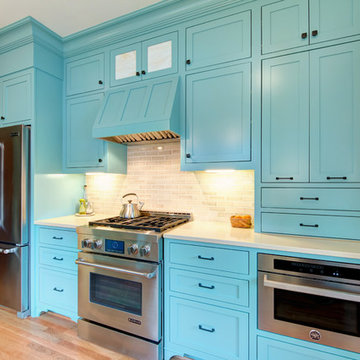
1916 Bungalow in Portland Oregon. This kitchen had been remodeled multiple times throughout the years and was in dire need of a fresh remodel. The home owners now have a time period appropriate style kitchen with modern creature comforts every cook will love.
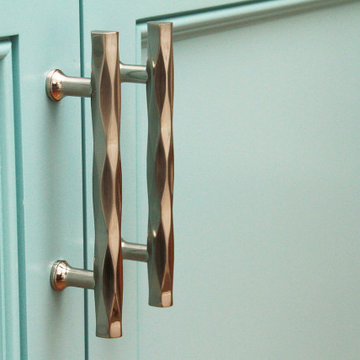
Custom Kitchen. Custom made cabinets painted in white and the island in a Tiffany blue. Decorative hardware. Glass matte tile in a live edge pattern. Custom decorative glass. Leather barstools. New lighting. Custom nickel bar sink, and bar faucet. Cooktop and hood. This kitchen was a full overhaul to make it light and bright.
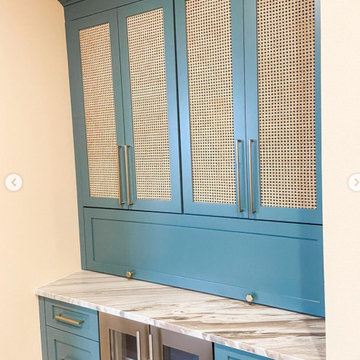
Kitchen desks have quietly taken over our homes as the universal dumping ground for all items without a home. Swipe to see the before of this transformation with a lift top door with cubby storage inside there is still a place for storage, it’s just out of sight. Adding cane detail warms it up and sets it apart from kitchen. Do you have a dumping ground area that could use a revamp?
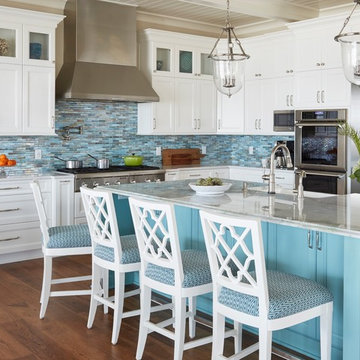
Retirement home designed for extended family! I loved this couple! They decided to build their retirement dream home before retirement so that they could enjoy entertaining their grown children and their newly started families. A bar area with 2 beer taps, space for air hockey, a large balcony, a first floor kitchen with a large island opening to a fabulous pool and the ocean are just a few things designed with the kids in mind. The color palette is casual beach with pops of aqua and turquoise that add to the relaxed feel of the home.
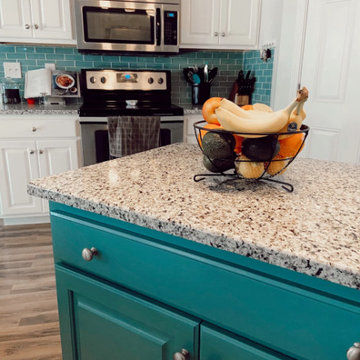
Offene, Große Moderne Küche in L-Form mit Einbauwaschbecken, türkisfarbenen Schränken, Granit-Arbeitsplatte, Küchenrückwand in Grün, Rückwand aus Glasfliesen, Küchengeräten aus Edelstahl, Laminat, Kücheninsel, braunem Boden und grauer Arbeitsplatte in Wilmington
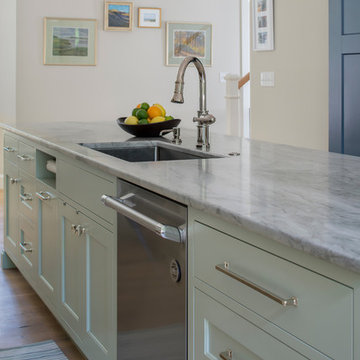
Carol Liscovitz Photography
Zweizeilige, Große Maritime Wohnküche mit Unterbauwaschbecken, Schrankfronten im Shaker-Stil, türkisfarbenen Schränken, Quarzit-Arbeitsplatte, Küchenrückwand in Blau, Rückwand aus Metrofliesen, Küchengeräten aus Edelstahl, hellem Holzboden und Kücheninsel in Portland Maine
Zweizeilige, Große Maritime Wohnküche mit Unterbauwaschbecken, Schrankfronten im Shaker-Stil, türkisfarbenen Schränken, Quarzit-Arbeitsplatte, Küchenrückwand in Blau, Rückwand aus Metrofliesen, Küchengeräten aus Edelstahl, hellem Holzboden und Kücheninsel in Portland Maine
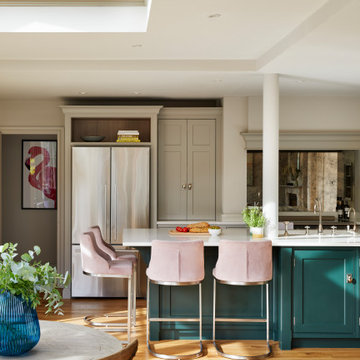
The desire for a bright, open-plan kitchen initially drew the owners of this attractive property to explore ideas for an orangery extension. Their house had a long narrow kitchen with a small dining table at one end and utility at the other, but they had visions of a large, classic styled kitchen and living space that offered modern functionality and comfort. They wanted to be able to prepare supper, dine together and then relax in the evenings, all in the same space. Having a central kitchen island with a breakfast bar, a butler sink, and a distressed mirrored splashback was also high on the client’s wish list.
Exklusive Küchen mit türkisfarbenen Schränken Ideen und Design
1