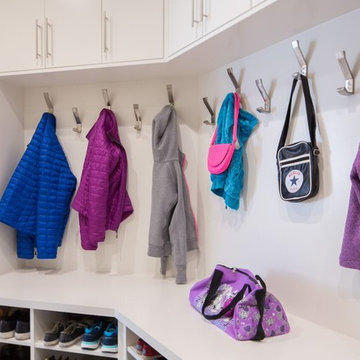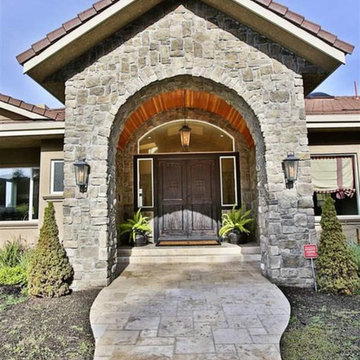Exklusive Lila Eingang Ideen und Design
Suche verfeinern:
Budget
Sortieren nach:Heute beliebt
1 – 18 von 18 Fotos

Großer Klassischer Eingang mit Stauraum, weißer Wandfarbe und grauem Boden in Boston
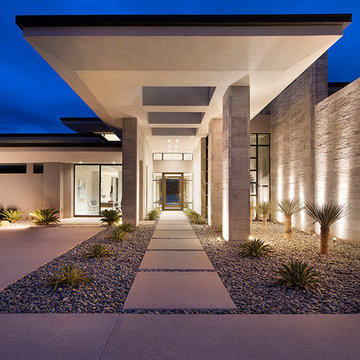
The Estates at Reflection Bay at Lake Las Vegas Show Home Entrance
Geräumige Moderne Haustür in Las Vegas
Geräumige Moderne Haustür in Las Vegas
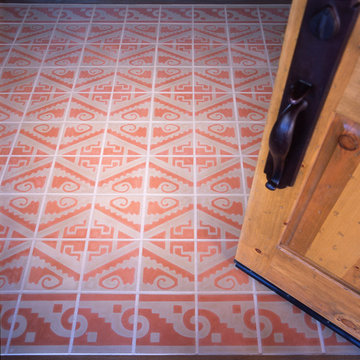
Aztec patterns enliven the entrance to a hacienda designed by Emily Henry Interiors.
Große Mediterrane Haustür mit beiger Wandfarbe, Betonboden, Einzeltür und hellbrauner Holzhaustür in Albuquerque
Große Mediterrane Haustür mit beiger Wandfarbe, Betonboden, Einzeltür und hellbrauner Holzhaustür in Albuquerque

Großes Modernes Foyer mit weißer Wandfarbe, braunem Holzboden, Doppeltür und schwarzer Haustür in Bordeaux
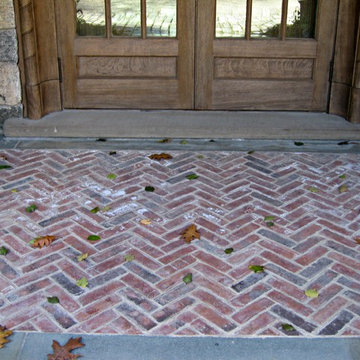
Geräumige Landhaus Haustür mit Doppeltür und hellbrauner Holzhaustür in New York

Geräumige Moderne Haustür mit grauer Wandfarbe, Schieferboden, Drehtür und Haustür aus Glas in Sonstige
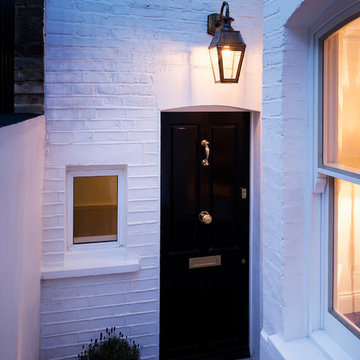
Main entrance.
Front Railing: Removing the 1970’s railing and going back to the original style.
Handrail: Restored to its formal glory.
Paving: Replacing the 1970’s ‘crazy paving’ with 150 year old York stone to match the rest of the street.
Front door: Removal of the non-original door and replacing it with a Victorian-style 4-panel door adorned with door knocker, central knob and letter plate.
Lighting: We fitted a solid brass Victorian lamp (replica) and period-style light bulb to give a Victorian-look as well as match the street lighting.
Windows: UPVc windows are replaced with slimlite double glazing using a special distorted glass to match the original look and charm. This gives the look of single glazing but still functions as double glazing.
Decoration: Overall we tidied up the cables, repainted the front courtyard and renovated the window sills.
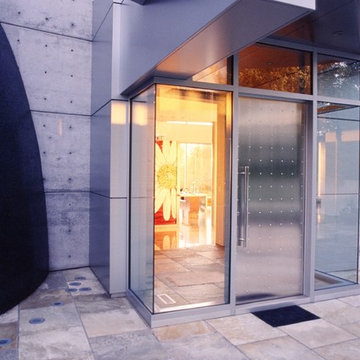
The Lakota Residence occupies a spectacular 10-acre site in the hills above northwest Portland, Oregon. The residence consists of a main house of nearly 10,000 sf and a caretakers cottage/guest house of 1,200 sf over a shop/garage. Both have been sited to capture the four mountain Cascade panorama plus views to the city and the Columbia River gorge while maintaining an internal privacy. The buildings are set in a highly manicured and refined immediate site set within a largely forested environment complete with a variety of wildlife.
Successful business people, the owners desired an elegant but "edgey" retreat that would accommodate an active social life while still functional as "mission control" for their construction materials business. There are days at a time when business is conducted from Lakota. The three-level main house has been benched into an edge of the site. Entry to the middle or main floor occurs from the south with the entry framing distant views to Mt. St. Helens and Mt. Rainier. Conceived as a ruin upon which a modernist house has been built, the radiused and largely opaque stone wall anchors a transparent steel and glass north elevation that consumes the view. Recreational spaces and garage occupy the lower floor while the upper houses sleeping areas at the west end and office functions to the east.
Obsessive with their concern for detail, the owners were involved daily on site during the construction process. Much of the interiors were sketched on site and mocked up at full scale to test formal concepts. Eight years from site selection to move in, the Lakota Residence is a project of the old school process.
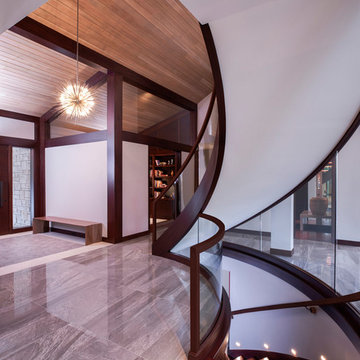
This Renovation was given a complete overhaul including additions to the home. During the planning stages of this home we had so many structural obstacles to contend with, but ended up being the most interesting and unique parts to the home. Our approach for this home was to have a modern organic feeling with Asian influence. The design process began in the kitchen and as the kitchen took on its own personality the other design elements throughout the home carried thru to a clean and classic modern style.
Photography by Carlson Productions, LLC
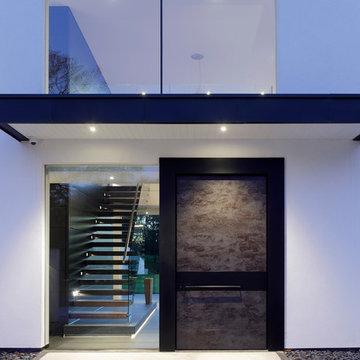
Andy Marshall
Große Moderne Haustür mit weißer Wandfarbe, Betonboden, Drehtür, schwarzer Haustür und grauem Boden in Cheshire
Große Moderne Haustür mit weißer Wandfarbe, Betonboden, Drehtür, schwarzer Haustür und grauem Boden in Cheshire
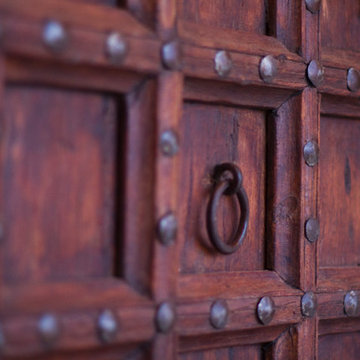
We incorporated this antique door the client owned and built the opening and jamb to accommodate it.
Große Klassische Haustür mit Einzeltür und brauner Haustür in Chicago
Große Klassische Haustür mit Einzeltür und brauner Haustür in Chicago
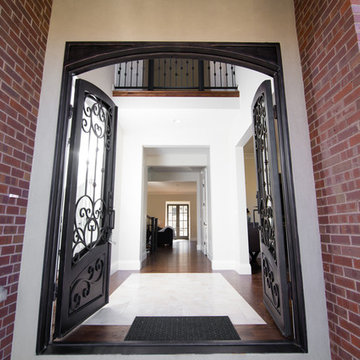
Jonathan Kohlwey Photography
Große Klassische Haustür mit dunklem Holzboden, Doppeltür und schwarzer Haustür in Denver
Große Klassische Haustür mit dunklem Holzboden, Doppeltür und schwarzer Haustür in Denver
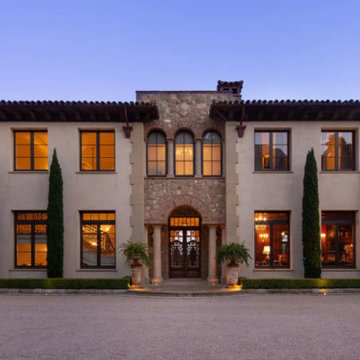
Große Haustür mit weißer Wandfarbe, braunem Holzboden, Doppeltür und dunkler Holzhaustür in Santa Barbara
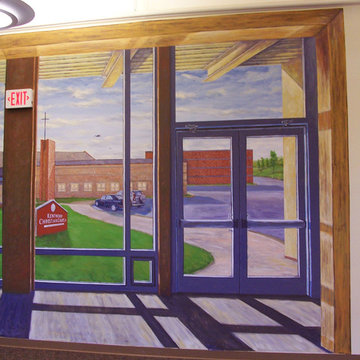
This is an original mural that was created and painted by Mural by Design, Grand Rapids, Michigan, for a church in Kentwood, MI. The building that is painted outside is the same the same one you are physically inside, and the architectural elements on the mural are the same as the actual once used in the building.
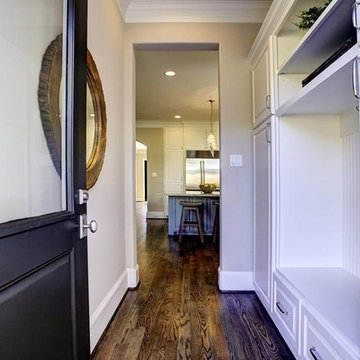
Transitional Style Custom Home Design by Purser Architectural, Inc in West University, Houston, Texas Gorgeously Built by Kamran Custom Homes
Großer Klassischer Eingang mit Stauraum, beiger Wandfarbe, dunklem Holzboden, Einzeltür, schwarzer Haustür und braunem Boden in Houston
Großer Klassischer Eingang mit Stauraum, beiger Wandfarbe, dunklem Holzboden, Einzeltür, schwarzer Haustür und braunem Boden in Houston
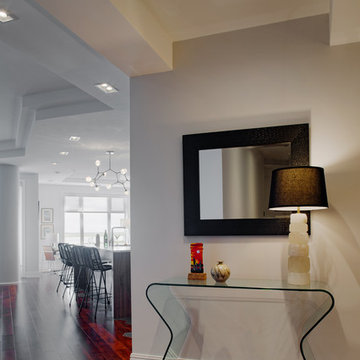
Foyer after the arches that enclosed the entryway were removed, giving room for ample views and light.
Großes Modernes Foyer mit grauer Wandfarbe, dunklem Holzboden, grauer Haustür und rotem Boden in Sonstige
Großes Modernes Foyer mit grauer Wandfarbe, dunklem Holzboden, grauer Haustür und rotem Boden in Sonstige
Exklusive Lila Eingang Ideen und Design
1
