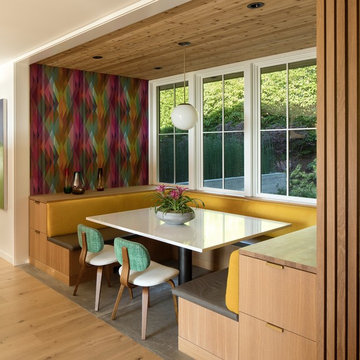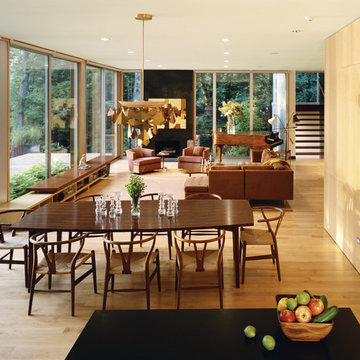Exklusive Mid-Century Esszimmer Ideen und Design
Suche verfeinern:
Budget
Sortieren nach:Heute beliebt
1 – 20 von 380 Fotos
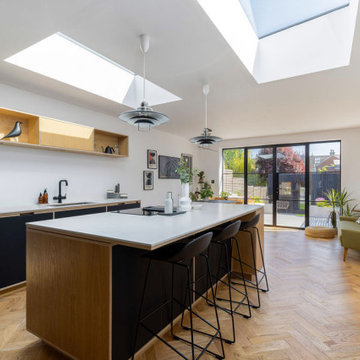
It's sophisticated and stylish, with a sleek and contemporary feel that's perfect for entertaining. The clean lines and monochromatic colour palette enhance the minimalist vibe, while the carefully chosen details add just the right amount of glam.

This house west of Boston was originally designed in 1958 by the great New England modernist, Henry Hoover. He built his own modern home in Lincoln in 1937, the year before the German émigré Walter Gropius built his own world famous house only a few miles away. By the time this 1958 house was built, Hoover had matured as an architect; sensitively adapting the house to the land and incorporating the clients wish to recreate the indoor-outdoor vibe of their previous home in Hawaii.
The house is beautifully nestled into its site. The slope of the roof perfectly matches the natural slope of the land. The levels of the house delicately step down the hill avoiding the granite ledge below. The entry stairs also follow the natural grade to an entry hall that is on a mid level between the upper main public rooms and bedrooms below. The living spaces feature a south- facing shed roof that brings the sun deep in to the home. Collaborating closely with the homeowner and general contractor, we freshened up the house by adding radiant heat under the new purple/green natural cleft slate floor. The original interior and exterior Douglas fir walls were stripped and refinished.
Photo by: Nat Rea Photography
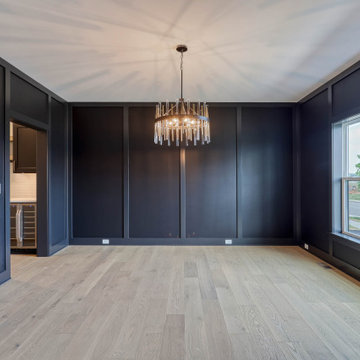
formal dining room with wall detail
Geschlossenes, Großes Mid-Century Esszimmer mit schwarzer Wandfarbe, hellem Holzboden, Wandpaneelen und braunem Boden in Sonstige
Geschlossenes, Großes Mid-Century Esszimmer mit schwarzer Wandfarbe, hellem Holzboden, Wandpaneelen und braunem Boden in Sonstige
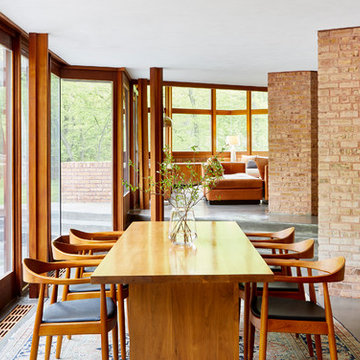
©Brett Bulthuis 2018
Offenes Retro Esszimmer mit Betonboden und grauem Boden in Chicago
Offenes Retro Esszimmer mit Betonboden und grauem Boden in Chicago
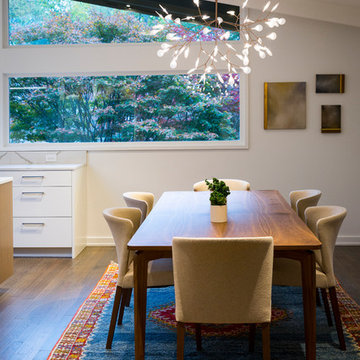
Große Mid-Century Wohnküche mit braunem Holzboden und braunem Boden in Cincinnati

Danny Piassick
Offenes, Großes Retro Esszimmer mit beiger Wandfarbe, Betonboden, Kamin, Kaminumrandung aus Backstein und grauem Boden in Dallas
Offenes, Großes Retro Esszimmer mit beiger Wandfarbe, Betonboden, Kamin, Kaminumrandung aus Backstein und grauem Boden in Dallas

Originally, the dining layout was too small for our clients needs. We reconfigured the space to allow for a larger dining table to entertain guests. Adding the layered lighting installation helped to define the longer space and bring organic flow and loose curves above the angular custom dining table. The door to the pantry is disguised by the wood paneling on the wall.
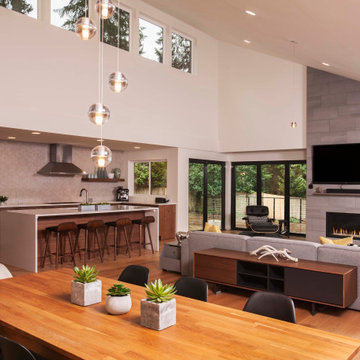
This mid century modern home has sleek lines and a functional form. This was a large remodel that involved vaulting the ceiling to create an open concept great room.
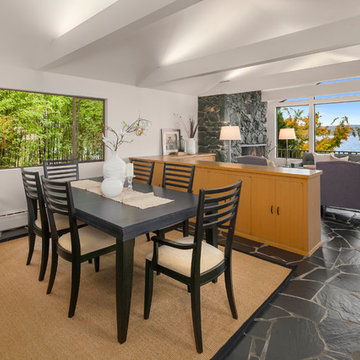
Offenes, Großes Mid-Century Esszimmer mit weißer Wandfarbe, Schieferboden, Kamin, Kaminumrandung aus Stein und schwarzem Boden in Seattle
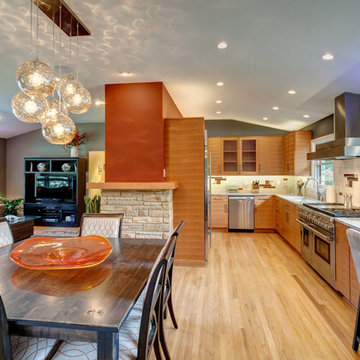
The lighting schemes each serve their own dynamic task from recessed lighting to task and up lighting. The family can now entertain and communicate easily with their family and friends.
A load bearing wall was removed and engineered to allow the open concept design.
New red oak hardwood flooring was added and blended into the existing wood making it one surface.

Where to start...so many things to look at in this composition of a space. The flow from a more formal living/ music room into this kitchen/ dining/ family room is just one of many statement spaces. Walls were opened up, ceilings raised, technology concealed, details restored, vintage finds reimagined (pendant light and dining chairs)...the balance of old to new is seamless.
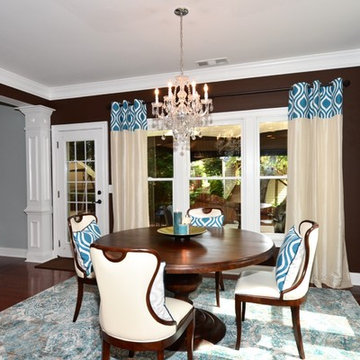
Revealing Homes
Großes Retro Esszimmer mit blauer Wandfarbe und Teppichboden in Atlanta
Großes Retro Esszimmer mit blauer Wandfarbe und Teppichboden in Atlanta
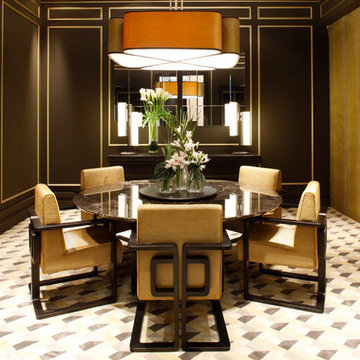
Luxury apartment designed by Massimiliano Raggi, with products by Oasis Group: Matisse upholstered chairs, Tao table, Quadrifoglio suspension lamp, design Massimiliano Raggi Architetto.
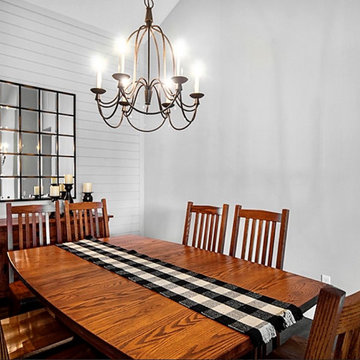
Geschlossenes, Großes Retro Esszimmer mit grauer Wandfarbe, braunem Holzboden und braunem Boden in New York
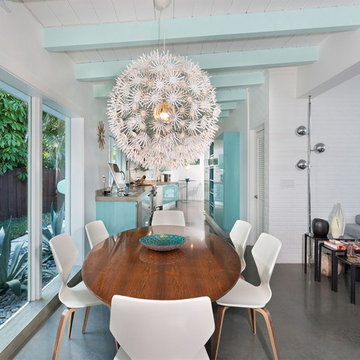
Dining Room
Offenes, Mittelgroßes Mid-Century Esszimmer ohne Kamin mit weißer Wandfarbe, Betonboden und grauem Boden in Miami
Offenes, Mittelgroßes Mid-Century Esszimmer ohne Kamin mit weißer Wandfarbe, Betonboden und grauem Boden in Miami
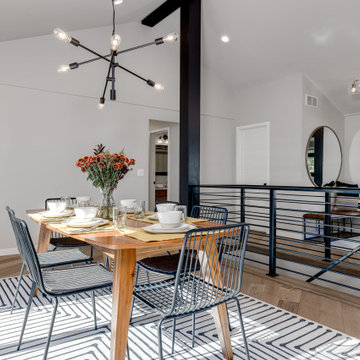
Mid-century modern dining room! this used to be the living room until adding a two-story addition. We added a new engineer hardwood floor, paint, and new decor.
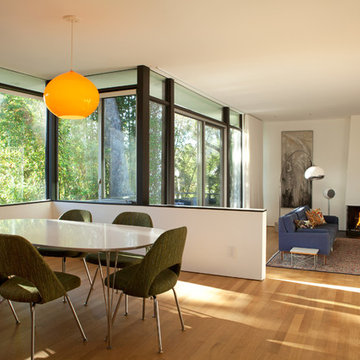
A modern mid-century house in the Los Feliz neighborhood of the Hollywood Hills, this was an extensive renovation. The house was brought down to its studs, new foundations poured, and many walls and rooms relocated and resized. The aim was to improve the flow through the house, to make if feel more open and light, and connected to the outside, both literally through a new stair leading to exterior sliding doors, and through new windows along the back that open up to canyon views. photos by Undine Prohl
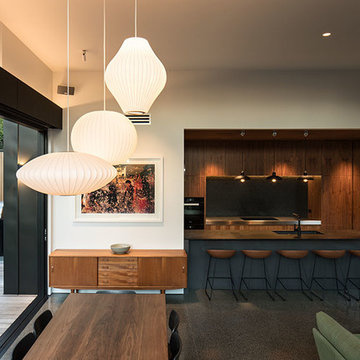
Simon Devitt
Mittelgroße Mid-Century Wohnküche mit weißer Wandfarbe, Betonboden, Eckkamin und Kaminumrandung aus Stein in Auckland
Mittelgroße Mid-Century Wohnküche mit weißer Wandfarbe, Betonboden, Eckkamin und Kaminumrandung aus Stein in Auckland
Exklusive Mid-Century Esszimmer Ideen und Design
1
