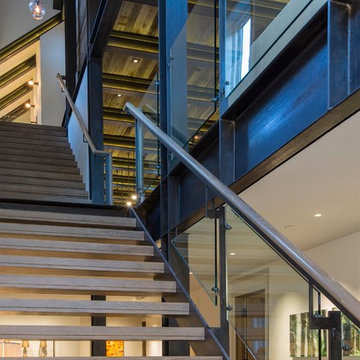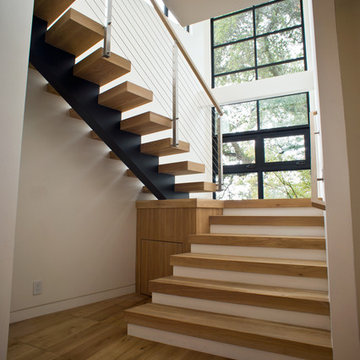Exklusive Mittelgroße Treppen Ideen und Design
Suche verfeinern:
Budget
Sortieren nach:Heute beliebt
1 – 20 von 2.584 Fotos
1 von 3

Gewendeltes, Mittelgroßes Klassisches Treppengeländer Holz mit Teppich-Treppenstufen, Teppich-Setzstufen und Wandpaneelen in Dallas
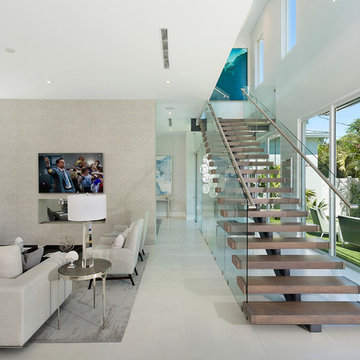
Staircase
Gerade, Mittelgroße Moderne Treppe mit Glas-Setzstufen und Stahlgeländer in Sonstige
Gerade, Mittelgroße Moderne Treppe mit Glas-Setzstufen und Stahlgeländer in Sonstige

Milbrook Homes
Mittelgroße, Gerade Moderne Holztreppe mit offenen Setzstufen in Sydney
Mittelgroße, Gerade Moderne Holztreppe mit offenen Setzstufen in Sydney

OVERVIEW
Set into a mature Boston area neighborhood, this sophisticated 2900SF home offers efficient use of space, expression through form, and myriad of green features.
MULTI-GENERATIONAL LIVING
Designed to accommodate three family generations, paired living spaces on the first and second levels are architecturally expressed on the facade by window systems that wrap the front corners of the house. Included are two kitchens, two living areas, an office for two, and two master suites.
CURB APPEAL
The home includes both modern form and materials, using durable cedar and through-colored fiber cement siding, permeable parking with an electric charging station, and an acrylic overhang to shelter foot traffic from rain.
FEATURE STAIR
An open stair with resin treads and glass rails winds from the basement to the third floor, channeling natural light through all the home’s levels.
LEVEL ONE
The first floor kitchen opens to the living and dining space, offering a grand piano and wall of south facing glass. A master suite and private ‘home office for two’ complete the level.
LEVEL TWO
The second floor includes another open concept living, dining, and kitchen space, with kitchen sink views over the green roof. A full bath, bedroom and reading nook are perfect for the children.
LEVEL THREE
The third floor provides the second master suite, with separate sink and wardrobe area, plus a private roofdeck.
ENERGY
The super insulated home features air-tight construction, continuous exterior insulation, and triple-glazed windows. The walls and basement feature foam-free cavity & exterior insulation. On the rooftop, a solar electric system helps offset energy consumption.
WATER
Cisterns capture stormwater and connect to a drip irrigation system. Inside the home, consumption is limited with high efficiency fixtures and appliances.
TEAM
Architecture & Mechanical Design – ZeroEnergy Design
Contractor – Aedi Construction
Photos – Eric Roth Photography

solid slab black wood stair treads and white risers for a classic look, mixed with our modern steel and natural wood railing.
Mittelgroße Moderne Holztreppe in U-Form mit gebeizten Holz-Setzstufen in Orange County
Mittelgroße Moderne Holztreppe in U-Form mit gebeizten Holz-Setzstufen in Orange County
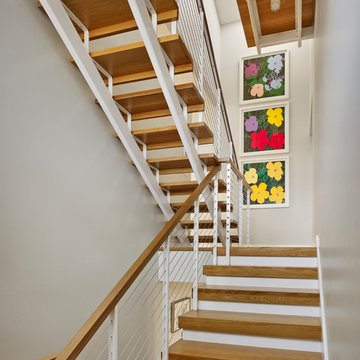
Halkin Mason Photography
Mittelgroße Moderne Holztreppe in U-Form mit offenen Setzstufen und Stahlgeländer in Philadelphia
Mittelgroße Moderne Holztreppe in U-Form mit offenen Setzstufen und Stahlgeländer in Philadelphia

Shadow newel cap in White Oak with metal balusters.
Gerade, Mittelgroße Moderne Treppe mit Teppich-Treppenstufen, Teppich-Setzstufen und Mix-Geländer in Portland
Gerade, Mittelgroße Moderne Treppe mit Teppich-Treppenstufen, Teppich-Setzstufen und Mix-Geländer in Portland

Skylights illuminate the curves of the spiral staircase design in Deco House.
Gewendelte, Mittelgroße Moderne Holztreppe mit Holz-Setzstufen, Stahlgeländer und Ziegelwänden in Melbourne
Gewendelte, Mittelgroße Moderne Holztreppe mit Holz-Setzstufen, Stahlgeländer und Ziegelwänden in Melbourne

a channel glass wall at floating stair system greets visitors at the formal entry to the main living and gathering space beyond
Schwebende, Mittelgroße Industrial Treppe mit offenen Setzstufen in Orange County
Schwebende, Mittelgroße Industrial Treppe mit offenen Setzstufen in Orange County

Located in a historic building once used as a warehouse. The 12,000 square foot residential conversion is designed to support the historical with the modern. The living areas and roof fabrication were intended to allow for a seamless shift between indoor and outdoor. The exterior view opens for a grand scene over the Mississippi River and the Memphis skyline. The primary objective of the plan was to unite the different spaces in a meaningful way; from the custom designed lower level wine room, to the entry foyer, to the two-story library and mezzanine. These elements are orchestrated around a bright white central atrium and staircase, an ideal backdrop to the client’s evolving art collection.
Greg Boudouin, Interiors
Alyssa Rosenheck: Photos
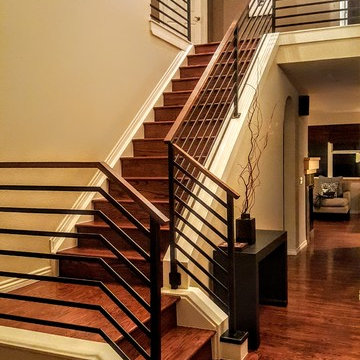
This client sent us a photo of a railing they liked that they had found on pinterest. Their railing before this beautiful metal one was wood, bulky, and white. They didn't feel that it represented them and their style in any way. We had to come with some solutions to make this railing what is, such as the custom made base plates at the base of the railing. The clients are thrilled to have a railing that makes their home feel like "their home." This was a great project and really enjoyed working with they clients. This is a flat bar railing, with floating bends, custom base plates, and an oak wood cap.

Stairway. John Clemmer Photography
Mittelgroße Retro Betontreppe in U-Form mit Beton-Setzstufen und Mix-Geländer in Atlanta
Mittelgroße Retro Betontreppe in U-Form mit Beton-Setzstufen und Mix-Geländer in Atlanta
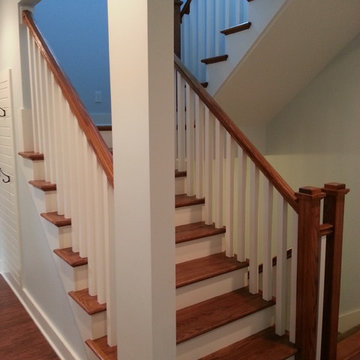
Open wood tread stairwell
Mittelgroße Urige Holztreppe in U-Form mit gebeizten Holz-Setzstufen in Louisville
Mittelgroße Urige Holztreppe in U-Form mit gebeizten Holz-Setzstufen in Louisville
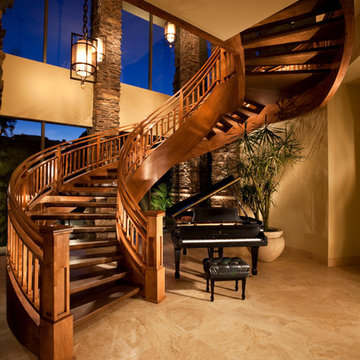
501 Studios
Gewendelte, Mittelgroße Moderne Holztreppe mit offenen Setzstufen in Las Vegas
Gewendelte, Mittelgroße Moderne Holztreppe mit offenen Setzstufen in Las Vegas
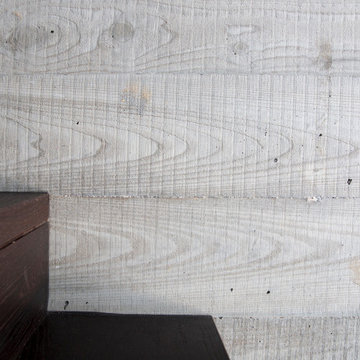
Open stair has simple wood treads and risers against a poured-in-place board-formed concrete wall.
Mittelgroße Moderne Holztreppe in L-Form mit Holz-Setzstufen und Stahlgeländer in San Francisco
Mittelgroße Moderne Holztreppe in L-Form mit Holz-Setzstufen und Stahlgeländer in San Francisco
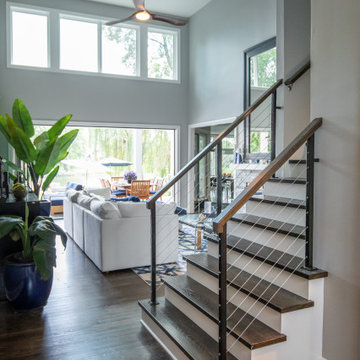
These homeowners are well known to our team as repeat clients and asked us to convert a dated deck overlooking their pool and the lake into an indoor/outdoor living space. A new footer foundation with tile floor was added to withstand the Indiana climate and to create an elegant aesthetic. The existing transom windows were raised and a collapsible glass wall with retractable screens was added to truly bring the outdoor space inside. Overhead heaters and ceiling fans now assist with climate control and a custom TV cabinet was built and installed utilizing motorized retractable hardware to hide the TV when not in use.
As the exterior project was concluding we additionally removed 2 interior walls and french doors to a room to be converted to a game room. We removed a storage space under the stairs leading to the upper floor and installed contemporary stair tread and cable handrail for an updated modern look. The first floor living space is now open and entertainer friendly with uninterrupted flow from inside to outside and is simply stunning.
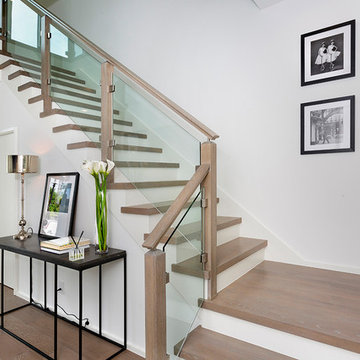
Staircase
Mittelgroße Moderne Treppe in U-Form mit Glas-Setzstufen in Sonstige
Mittelgroße Moderne Treppe in U-Form mit Glas-Setzstufen in Sonstige
Exklusive Mittelgroße Treppen Ideen und Design
1

