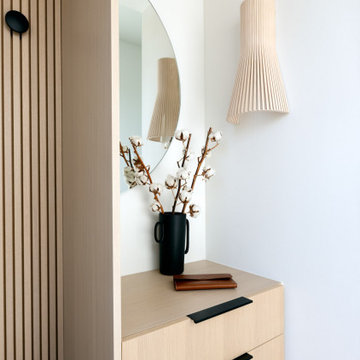Exklusive Mittelgroßer Eingang Ideen und Design
Suche verfeinern:
Budget
Sortieren nach:Heute beliebt
1 – 20 von 2.400 Fotos
1 von 3

https://www.lowellcustomhomes.com
Photo by www.aimeemazzenga.com
Interior Design by www.northshorenest.com
Relaxed luxury on the shore of beautiful Geneva Lake in Wisconsin.

Mittelgroßer Klassischer Eingang mit Stauraum, weißer Wandfarbe, hellem Holzboden, Doppeltür, hellbrauner Holzhaustür, grauem Boden und Wandpaneelen in Chicago

Entry Foyer
Mittelgroßes Landhausstil Foyer mit weißer Wandfarbe, braunem Holzboden, Einzeltür, Haustür aus Glas, beigem Boden und Holzdielenwänden in Richmond
Mittelgroßes Landhausstil Foyer mit weißer Wandfarbe, braunem Holzboden, Einzeltür, Haustür aus Glas, beigem Boden und Holzdielenwänden in Richmond
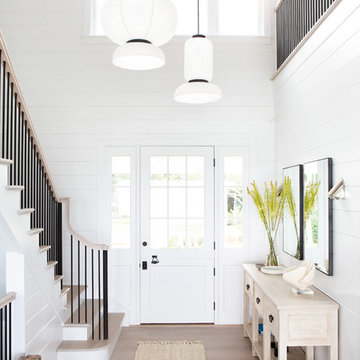
Architectural advisement, Interior Design, Custom Furniture Design & Art Curation by Chango & Co.
Photography by Sarah Elliott
See the feature in Domino Magazine

Photo Credit: Scott Norsworthy
Architect: Wanda Ely Architect Inc
Mittelgroßes Modernes Foyer mit weißer Wandfarbe, Einzeltür, Haustür aus Glas und grauem Boden in Toronto
Mittelgroßes Modernes Foyer mit weißer Wandfarbe, Einzeltür, Haustür aus Glas und grauem Boden in Toronto

This is the Entry Foyer looking towards the Dining Area. While much of the pre-war detail was either restored or replicated, this new wainscoting was carefully designed to integrate with the original base moldings and door casings.
Photo by J. Nefsky

Featuring a vintage Danish rug from Tony Kitz Gallery in San Francisco.
We replaced the old, traditional, wooden door with this new glass door and panels, opening up the space and bringing in natural light, while also framing the beautiful landscaping by our colleague, Suzanne Arca (www.suzannearcadesign.com). New modern-era inspired lighting adds panache, flanked by the new Dutton Brown blown-glass and brass chandelier lighting and artfully-round Bradley mirror.
Photo Credit: Eric Rorer
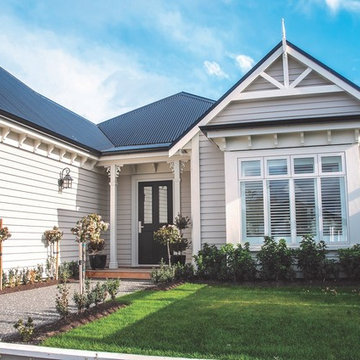
Parkwood Doors alumnium powder coated 4POT entry door in white aluminium frame by aluminium fabricator
Mittelgroße Moderne Haustür mit weißer Wandfarbe, Einzeltür und schwarzer Haustür in Hobart
Mittelgroße Moderne Haustür mit weißer Wandfarbe, Einzeltür und schwarzer Haustür in Hobart
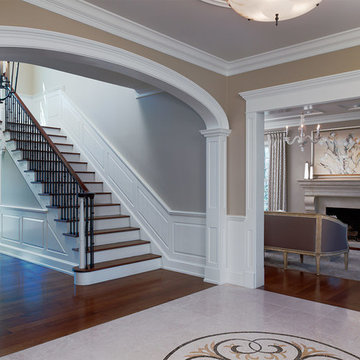
Marble entryway foyer
Mittelgroßes Klassisches Foyer mit beiger Wandfarbe, Marmorboden, Doppeltür und dunkler Holzhaustür in Philadelphia
Mittelgroßes Klassisches Foyer mit beiger Wandfarbe, Marmorboden, Doppeltür und dunkler Holzhaustür in Philadelphia
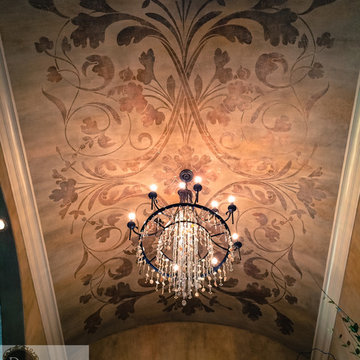
J. Levi Myers
Mittelgroßes Klassisches Foyer mit bunten Wänden, dunklem Holzboden, Doppeltür und Haustür aus Metall in Austin
Mittelgroßes Klassisches Foyer mit bunten Wänden, dunklem Holzboden, Doppeltür und Haustür aus Metall in Austin
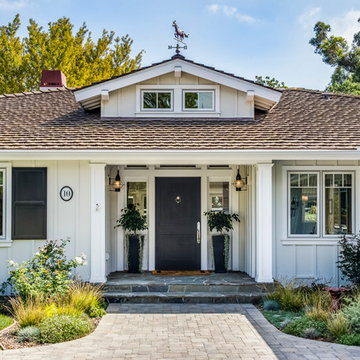
Mittelgroße Country Haustür mit Einzeltür, schwarzer Haustür, weißer Wandfarbe und Kalkstein in Los Angeles

A vintage, salvaged wood door replaced the original and was painted a bright blue to match the beadboard porch ceiling. The fresh color happily welcomes you home every day.
Photography by Josh Vick

Interior Water Feature in Foyer
Mittelgroßes Modernes Foyer mit weißer Wandfarbe, Doppeltür, Haustür aus Glas und Schieferboden in Atlanta
Mittelgroßes Modernes Foyer mit weißer Wandfarbe, Doppeltür, Haustür aus Glas und Schieferboden in Atlanta

The stylish entry has very high ceilings and paned windows. The dark wood console table grounds the tranquil artwork that hangs above it and the geometric pattern of the rug that lies below it.
Photography by Marco Ricca
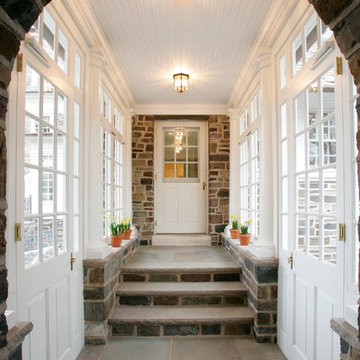
The stone archway frames the entrance into the breezeway from the garage. Tuscan columns, clearstory glass and 12-lite windows and doors, and the blue stone and field stone walkway enhance the breezeway conencting the house to the home.
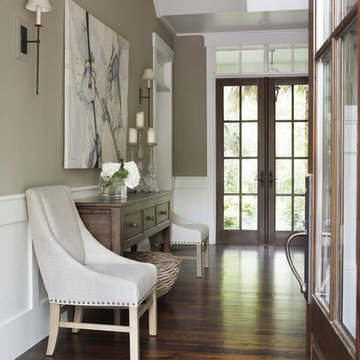
Mittelgroßer Klassischer Eingang mit beiger Wandfarbe, dunklem Holzboden, Doppeltür und dunkler Holzhaustür in Charleston

Tom Powel Imaging
Mittelgroße Moderne Haustür mit weißer Wandfarbe, Marmorboden, Doppeltür, weißer Haustür und buntem Boden in New York
Mittelgroße Moderne Haustür mit weißer Wandfarbe, Marmorboden, Doppeltür, weißer Haustür und buntem Boden in New York
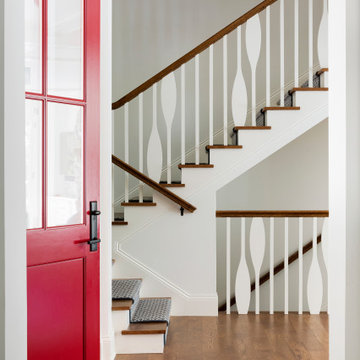
One inside, you are greeted by a custom stairwell including custom paddle balusters. An antique rug, a family heirloom secretary (around the corner) a glass bell jar light fixture from Visual Comfort and a custom rug runner help complete this beautiful entrance space.

A young family with two small children was willing to renovate in order to create an open, livable home, conducive to seeing everywhere and being together. Their kitchen was isolated so was key to project’s success, as it is the central axis of the first level. Pineapple House decided to make it, literally, the “heart of the home.” We started at the front of the home and removed one of the two staircases, plus the existing powder room and pantry. In the space gained after removing the stairwell, pantry and powder room, we were able to reconfigure the entry. We created a new central hall, which was flanked by a new pantry and new powder room. This created symmetry, added a view and allowed natural light from the foyer to telegraph into the kitchen. We change the front door swing to enhance the view and the traffic flow upon entry into the house. The improvements were honored in 2018 when this home won an ASID Design Excellence Award for the year's Best Kitchen.
Galina Coada Photography
Exklusive Mittelgroßer Eingang Ideen und Design
1
