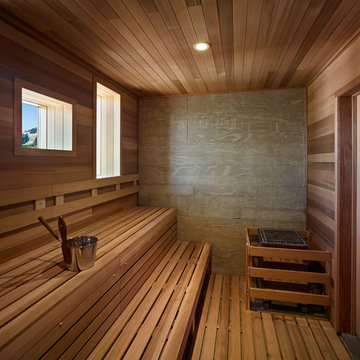Exklusive Mittelgroßer Fitnessraum Ideen und Design
Suche verfeinern:
Budget
Sortieren nach:Heute beliebt
1 – 20 von 173 Fotos
1 von 3

A retired couple desired a valiant master suite in their “forever home”. After living in their mid-century house for many years, they approached our design team with a concept to add a 3rd story suite with sweeping views of Puget sound. Our team stood atop the home’s rooftop with the clients admiring the view that this structural lift would create in enjoyment and value. The only concern was how they and their dear-old dog, would get from their ground floor garage entrance in the daylight basement to this new suite in the sky?
Our CAPS design team specified universal design elements throughout the home, to allow the couple and their 120lb. Pit Bull Terrier to age in place. A new residential elevator added to the westside of the home. Placing the elevator shaft on the exterior of the home minimized the need for interior structural changes.
A shed roof for the addition followed the slope of the site, creating tall walls on the east side of the master suite to allow ample daylight into rooms without sacrificing useable wall space in the closet or bathroom. This kept the western walls low to reduce the amount of direct sunlight from the late afternoon sun, while maximizing the view of the Puget Sound and distant Olympic mountain range.
The master suite is the crowning glory of the redesigned home. The bedroom puts the bed up close to the wide picture window. While soothing violet-colored walls and a plush upholstered headboard have created a bedroom that encourages lounging, including a plush dog bed. A private balcony provides yet another excuse for never leaving the bedroom suite, and clerestory windows between the bedroom and adjacent master bathroom help flood the entire space with natural light.
The master bathroom includes an easy-access shower, his-and-her vanities with motion-sensor toe kick lights, and pops of beachy blue in the tile work and on the ceiling for a spa-like feel.
Some other universal design features in this master suite include wider doorways, accessible balcony, wall mounted vanities, tile and vinyl floor surfaces to reduce transition and pocket doors for easy use.
A large walk-through closet links the bedroom and bathroom, with clerestory windows at the high ceilings The third floor is finished off with a vestibule area with an indoor sauna, and an adjacent entertainment deck with an outdoor kitchen & bar.

Custom designed sauna with 9" wide Cedar wall panels including a custom design salt tile wall. Additional feature includes an illuminated sauna bucket.

Indoor home gymnasium for basketball, batting cage, volleyball and hopscotch. Interlocking Plastic Tiles
Mittelgroßer Klassischer Fitnessraum mit Indoor-Sportplatz, beiger Wandfarbe und hellem Holzboden in Boston
Mittelgroßer Klassischer Fitnessraum mit Indoor-Sportplatz, beiger Wandfarbe und hellem Holzboden in Boston

Multifunktionaler, Mittelgroßer Klassischer Fitnessraum mit weißer Wandfarbe, hellem Holzboden und beigem Boden in Los Angeles
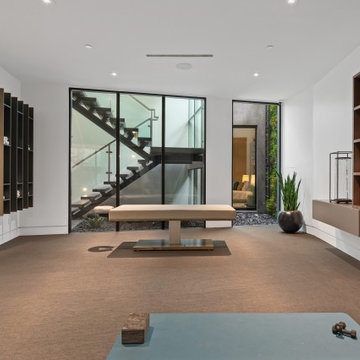
Multifunktionaler, Mittelgroßer Moderner Fitnessraum mit weißer Wandfarbe, Teppichboden und braunem Boden in San Diego
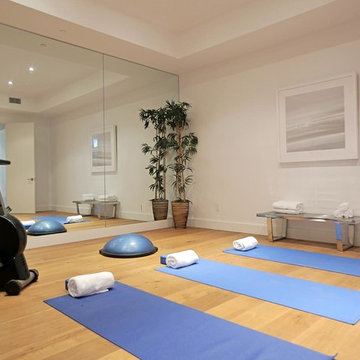
Architect: Nadav Rokach
Interior Design: Eliana Rokach
Contractor: Building Solutions and Design, Inc
Staging: Rachel Leigh Ward/ Meredit Baer
Mittelgroßer Moderner Yogaraum mit weißer Wandfarbe und braunem Holzboden in Los Angeles
Mittelgroßer Moderner Yogaraum mit weißer Wandfarbe und braunem Holzboden in Los Angeles
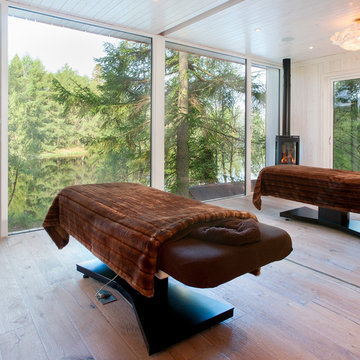
Ben Barden
Mittelgroßer Moderner Fitnessraum mit hellem Holzboden und braunem Boden in Sonstige
Mittelgroßer Moderner Fitnessraum mit hellem Holzboden und braunem Boden in Sonstige
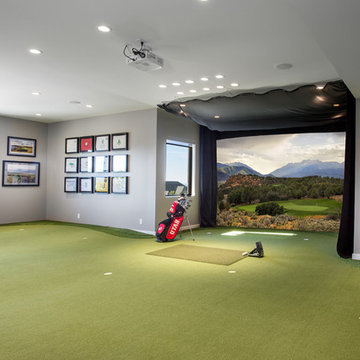
Multifunktionaler, Mittelgroßer Moderner Fitnessraum mit grauer Wandfarbe und grünem Boden in Salt Lake City
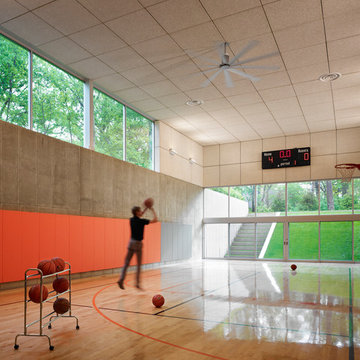
© Hedrich Blessing
Mittelgroßer Moderner Fitnessraum mit Indoor-Sportplatz, hellem Holzboden und beiger Wandfarbe in Los Angeles
Mittelgroßer Moderner Fitnessraum mit Indoor-Sportplatz, hellem Holzboden und beiger Wandfarbe in Los Angeles
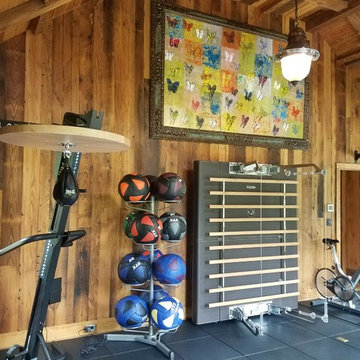
Multifunktionaler, Mittelgroßer Uriger Fitnessraum mit brauner Wandfarbe und schwarzem Boden in New York
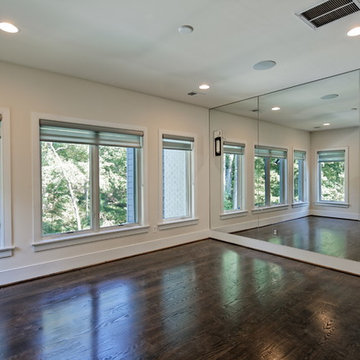
Mittelgroßer Moderner Yogaraum mit beiger Wandfarbe, dunklem Holzboden und braunem Boden in Washington, D.C.

Meditation, dance room looking at hidden doors with a Red Bed healing space
Mittelgroßer Moderner Yogaraum mit brauner Wandfarbe, braunem Holzboden, braunem Boden und Holzdecke in Dallas
Mittelgroßer Moderner Yogaraum mit brauner Wandfarbe, braunem Holzboden, braunem Boden und Holzdecke in Dallas

© Paul Bardagjy Photography
Mittelgroßer Moderner Yogaraum mit Korkboden, beiger Wandfarbe und beigem Boden in Austin
Mittelgroßer Moderner Yogaraum mit Korkboden, beiger Wandfarbe und beigem Boden in Austin
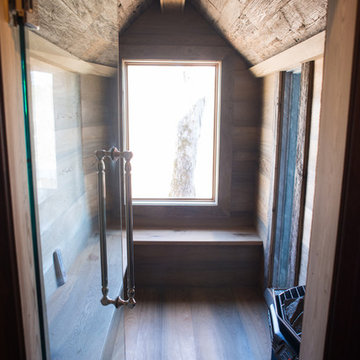
-there is a glass panel that divides each space
-reclaimed wood in the dry sauna
Mittelgroßer Moderner Fitnessraum in Atlanta
Mittelgroßer Moderner Fitnessraum in Atlanta
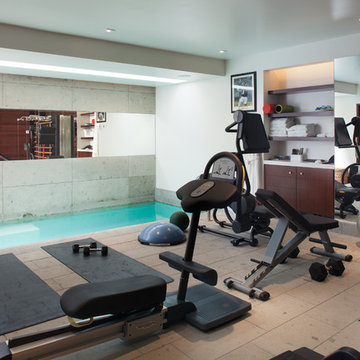
James Brady
Multifunktionaler, Mittelgroßer Klassischer Fitnessraum mit weißer Wandfarbe und Kalkstein in San Diego
Multifunktionaler, Mittelgroßer Klassischer Fitnessraum mit weißer Wandfarbe und Kalkstein in San Diego

Matthew Millman
Mittelgroßer Moderner Yogaraum mit dunklem Holzboden in San Francisco
Mittelgroßer Moderner Yogaraum mit dunklem Holzboden in San Francisco
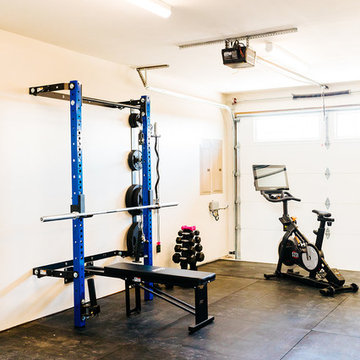
Snap Chic Photography
Multifunktionaler, Mittelgroßer Landhausstil Fitnessraum mit weißer Wandfarbe und schwarzem Boden in Austin
Multifunktionaler, Mittelgroßer Landhausstil Fitnessraum mit weißer Wandfarbe und schwarzem Boden in Austin
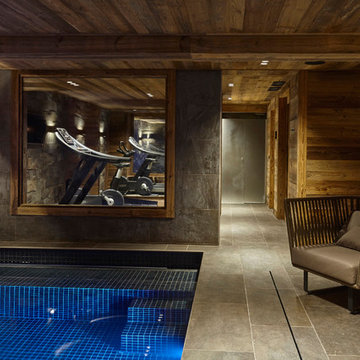
La piscine intérieure de 6,80 x 3 mètres est entourée par un parement pierres naturelles volcaniques, avec vue sur la salle de sport. Espace bar en bouleau et revêtement sol effet pierre. Mobilier Bitta par Rodolfo Dordoni pour Kettal.
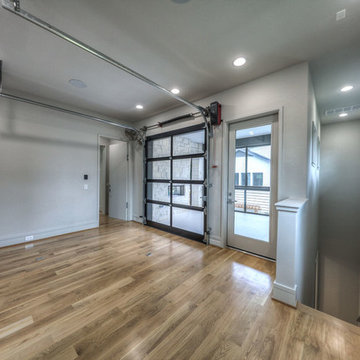
exercise room at top of hidden master stairway. doors lead to screened porch. sheet rock niches for workout gloves, drink, headphones, towels, or anything needed around exercise equipment. the garage door opens to balcony that is screened-in with a fireplace. part of the multi-room master suite.
Exklusive Mittelgroßer Fitnessraum Ideen und Design
1
