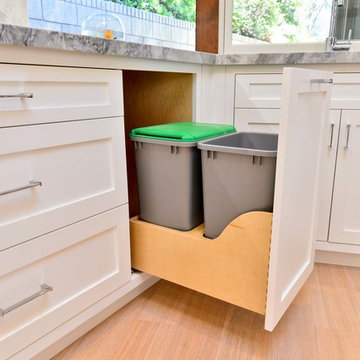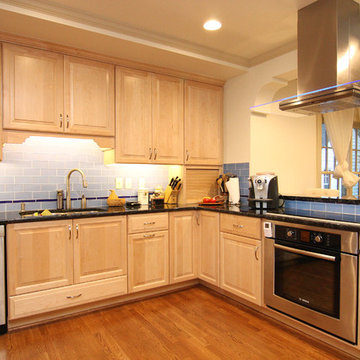Exklusive Orange Küchen Ideen und Design
Suche verfeinern:
Budget
Sortieren nach:Heute beliebt
1 – 20 von 1.302 Fotos
1 von 3

schwarze Einbauküche vom Tischler.
Akzente durch Messingkanten
Offene, Große Moderne Küche in U-Form mit integriertem Waschbecken, flächenbündigen Schrankfronten, schwarzen Schränken, Quarzwerkstein-Arbeitsplatte, Küchenrückwand in Schwarz, Rückwand aus Quarzwerkstein, schwarzen Elektrogeräten, hellem Holzboden und schwarzer Arbeitsplatte in Berlin
Offene, Große Moderne Küche in U-Form mit integriertem Waschbecken, flächenbündigen Schrankfronten, schwarzen Schränken, Quarzwerkstein-Arbeitsplatte, Küchenrückwand in Schwarz, Rückwand aus Quarzwerkstein, schwarzen Elektrogeräten, hellem Holzboden und schwarzer Arbeitsplatte in Berlin

Extra-spacious pantry
Jeff Herr Photography
Große Country Küche mit Schrankfronten mit vertiefter Füllung, weißen Schränken, Küchengeräten aus Edelstahl, braunem Holzboden, Kücheninsel und Vorratsschrank in Atlanta
Große Country Küche mit Schrankfronten mit vertiefter Füllung, weißen Schränken, Küchengeräten aus Edelstahl, braunem Holzboden, Kücheninsel und Vorratsschrank in Atlanta

Kleine Moderne Küche in L-Form mit Unterbauwaschbecken, flächenbündigen Schrankfronten, hellbraunen Holzschränken, Quarzwerkstein-Arbeitsplatte, schwarzen Elektrogeräten, Marmorboden, Kücheninsel, weißem Boden, weißer Arbeitsplatte und Rückwand-Fenster in San Francisco

Kitchen Storage Pantry in Bay Area European Style Cabinetry made in our artisanal cabinet shop with a wonderful Hafele Gourmet Pantry for kitchen storage.

Roundhouse bespoke kitchen in a mix of Urbo, Metro and Classic ranges in white matt lacguer with composite stone worksurface, Fisher & Paykel appliances and white Aga.

Offene, Große, Zweizeilige Moderne Küche mit Unterbauwaschbecken, Schrankfronten im Shaker-Stil, weißen Schränken, Quarzwerkstein-Arbeitsplatte, Küchenrückwand in Weiß, Rückwand aus Marmor, Küchengeräten aus Edelstahl, braunem Holzboden, Kücheninsel, braunem Boden und weißer Arbeitsplatte in Dallas

Michael Hunter
Große, Offene Mediterrane Küche in U-Form mit offenen Schränken, grünen Schränken, bunter Rückwand, Rückwand aus Mosaikfliesen, Küchengeräten aus Edelstahl, Terrakottaboden, Kücheninsel, rotem Boden, Unterbauwaschbecken und Arbeitsplatte aus Fliesen in Houston
Große, Offene Mediterrane Küche in U-Form mit offenen Schränken, grünen Schränken, bunter Rückwand, Rückwand aus Mosaikfliesen, Küchengeräten aus Edelstahl, Terrakottaboden, Kücheninsel, rotem Boden, Unterbauwaschbecken und Arbeitsplatte aus Fliesen in Houston

Mittelgroße Moderne Küche ohne Insel in U-Form mit Vorratsschrank, Schrankfronten im Shaker-Stil, weißen Schränken, Quarzit-Arbeitsplatte, Küchenrückwand in Weiß, Rückwand aus Steinfliesen, Küchengeräten aus Edelstahl und braunem Holzboden in Tampa

Mark Bosclair
Große, Geschlossene Mediterrane Küche in L-Form mit Kücheninsel, hellbraunen Holzschränken, Arbeitsplatte aus Fliesen, bunter Rückwand, Rückwand aus Keramikfliesen, Elektrogeräten mit Frontblende, Landhausspüle, dunklem Holzboden und profilierten Schrankfronten in Phoenix
Große, Geschlossene Mediterrane Küche in L-Form mit Kücheninsel, hellbraunen Holzschränken, Arbeitsplatte aus Fliesen, bunter Rückwand, Rückwand aus Keramikfliesen, Elektrogeräten mit Frontblende, Landhausspüle, dunklem Holzboden und profilierten Schrankfronten in Phoenix

Architecture by: Think Architecture
Interior Design by: Denton House
Construction by: Magleby Construction Photos by: Alan Blakley
Große Moderne Küche in L-Form mit Landhausspüle, flächenbündigen Schrankfronten, dunklen Holzschränken, Küchenrückwand in Weiß, Elektrogeräten mit Frontblende, Quarzit-Arbeitsplatte, Rückwand aus Keramikfliesen, dunklem Holzboden, Kücheninsel, braunem Boden und weißer Arbeitsplatte in Salt Lake City
Große Moderne Küche in L-Form mit Landhausspüle, flächenbündigen Schrankfronten, dunklen Holzschränken, Küchenrückwand in Weiß, Elektrogeräten mit Frontblende, Quarzit-Arbeitsplatte, Rückwand aus Keramikfliesen, dunklem Holzboden, Kücheninsel, braunem Boden und weißer Arbeitsplatte in Salt Lake City

Elegant and minimalist kitchen in classic marble and soft dark tones.
The Balmoral House is located within the lower north-shore suburb of Balmoral. The site presents many difficulties being wedged shaped, on the low side of the street, hemmed in by two substantial existing houses and with just half the land area of its neighbours. Where previously the site would have enjoyed the benefits of a sunny rear yard beyond the rear building alignment, this is no longer the case with the yard having been sold-off to the neighbours.
Our design process has been about finding amenity where on first appearance there appears to be little.
The design stems from the first key observation, that the view to Middle Harbour is better from the lower ground level due to the height of the canopy of a nearby angophora that impedes views from the first floor level. Placing the living areas on the lower ground level allowed us to exploit setback controls to build closer to the rear boundary where oblique views to the key local features of Balmoral Beach and Rocky Point Island are best.
This strategy also provided the opportunity to extend these spaces into gardens and terraces to the limits of the site, maximising the sense of space of the 'living domain'. Every part of the site is utilised to create an array of connected interior and exterior spaces
The planning then became about ordering these living volumes and garden spaces to maximise access to view and sunlight and to structure these to accommodate an array of social situations for our Client’s young family. At first floor level, the garage and bedrooms are composed in a linear block perpendicular to the street along the south-western to enable glimpses of district views from the street as a gesture to the public realm. Critical to the success of the house is the journey from the street down to the living areas and vice versa. A series of stairways break up the journey while the main glazed central stair is the centrepiece to the house as a light-filled piece of sculpture that hangs above a reflecting pond with pool beyond.
The architecture works as a series of stacked interconnected volumes that carefully manoeuvre down the site, wrapping around to establish a secluded light-filled courtyard and terrace area on the north-eastern side. The expression is 'minimalist modern' to avoid visually complicating an already dense set of circumstances. Warm natural materials including off-form concrete, neutral bricks and blackbutt timber imbue the house with a calm quality whilst floor to ceiling glazing and large pivot and stacking doors create light-filled interiors, bringing the garden inside.
In the end the design reverses the obvious strategy of an elevated living space with balcony facing the view. Rather, the outcome is a grounded compact family home sculpted around daylight, views to Balmoral and intertwined living and garden spaces that satisfy the social needs of a growing young family.
Photo Credit: Katherine Lu

Catalina foothills kitchen remodel
Mittelgroße Urige Wohnküche mit Landhausspüle, profilierten Schrankfronten, hellbraunen Holzschränken, Marmor-Arbeitsplatte, Küchenrückwand in Weiß, Rückwand aus Steinfliesen, Küchengeräten aus Edelstahl, Terrakottaboden und Kücheninsel in Phoenix
Mittelgroße Urige Wohnküche mit Landhausspüle, profilierten Schrankfronten, hellbraunen Holzschränken, Marmor-Arbeitsplatte, Küchenrückwand in Weiß, Rückwand aus Steinfliesen, Küchengeräten aus Edelstahl, Terrakottaboden und Kücheninsel in Phoenix

This is the walk-in pantry next to the kitchen. It has its own water cooler and refrigerator.
Geräumige Klassische Küche in L-Form mit Vorratsschrank, flächenbündigen Schrankfronten, schwarzen Schränken, Mineralwerkstoff-Arbeitsplatte, Küchengeräten aus Edelstahl, dunklem Holzboden, Kücheninsel und schwarzem Boden in Indianapolis
Geräumige Klassische Küche in L-Form mit Vorratsschrank, flächenbündigen Schrankfronten, schwarzen Schränken, Mineralwerkstoff-Arbeitsplatte, Küchengeräten aus Edelstahl, dunklem Holzboden, Kücheninsel und schwarzem Boden in Indianapolis

Detail of large island with raised countertop for guests and food service. Island has a large prep sink; the faucet can be used as a pot filler for the adjacent commercial cooktop. Inspired Imagery Photography

Kitchen breakfast area
Geschlossene, Mittelgroße Urige Küche ohne Insel in L-Form mit Unterbauwaschbecken, Schrankfronten im Shaker-Stil, dunklen Holzschränken, Speckstein-Arbeitsplatte, Küchenrückwand in Weiß, Rückwand aus Metrofliesen, bunten Elektrogeräten, Kalkstein, schwarzem Boden und schwarzer Arbeitsplatte in Seattle
Geschlossene, Mittelgroße Urige Küche ohne Insel in L-Form mit Unterbauwaschbecken, Schrankfronten im Shaker-Stil, dunklen Holzschränken, Speckstein-Arbeitsplatte, Küchenrückwand in Weiß, Rückwand aus Metrofliesen, bunten Elektrogeräten, Kalkstein, schwarzem Boden und schwarzer Arbeitsplatte in Seattle

Huge re-model including taking ceiling from a flat ceiling to a complete transformation. Bamboo custom cabinetry was given a grey stain, mixed with walnut strip on the bar and the island given a different stain. Huge amounts of storage from deep pan corner drawers, roll out trash, coffee station, built in refrigerator, wine and alcohol storage, appliance garage, pantry and appliance storage, the amounts go on and on. Floating shelves with a back that just grabs the eye takes this kitchen to another level. The clients are thrilled with this huge difference from their original space.

Photography: Joёlle Mclaughlin
Offene, Geräumige Klassische Küche in L-Form mit Unterbauwaschbecken, profilierten Schrankfronten, hellen Holzschränken, Granit-Arbeitsplatte, Küchenrückwand in Blau, Rückwand aus Glasfliesen, Küchengeräten aus Edelstahl und braunem Holzboden in Sonstige
Offene, Geräumige Klassische Küche in L-Form mit Unterbauwaschbecken, profilierten Schrankfronten, hellen Holzschränken, Granit-Arbeitsplatte, Küchenrückwand in Blau, Rückwand aus Glasfliesen, Küchengeräten aus Edelstahl und braunem Holzboden in Sonstige

Geräumige Klassische Wohnküche in L-Form mit Landhausspüle, weißen Schränken, Marmor-Arbeitsplatte, Küchenrückwand in Blau, Rückwand aus Keramikfliesen, Küchengeräten aus Edelstahl, braunem Holzboden, zwei Kücheninseln, braunem Boden und Schrankfronten im Shaker-Stil in Orange County

The kitchen features a custom-designed oak island with Caesarstone countertop for food preparation, storage and seating. Architecture and interior design by Pierre Hoppenot, Studio PHH Architects.

Offene, Geräumige Industrial Küche in L-Form mit Waschbecken, Mineralwerkstoff-Arbeitsplatte, Küchenrückwand in Grau, Rückwand aus Stäbchenfliesen, Küchengeräten aus Edelstahl, Keramikboden, grauem Boden, grauer Arbeitsplatte, flächenbündigen Schrankfronten, hellen Holzschränken, Kücheninsel und Holzdecke in Perth
Exklusive Orange Küchen Ideen und Design
1