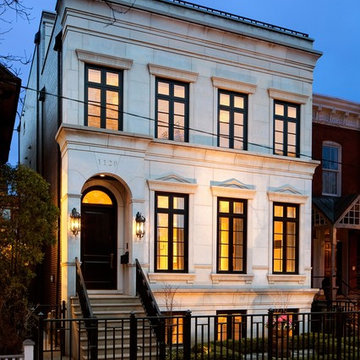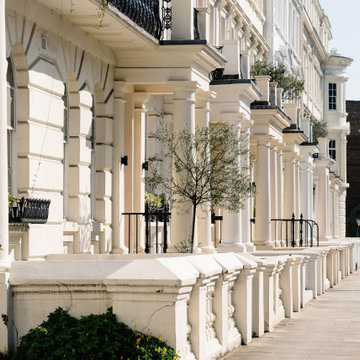Exklusive Reihenhäuser Ideen und Design
Suche verfeinern:
Budget
Sortieren nach:Heute beliebt
1 – 20 von 397 Fotos
1 von 3

Beautiful French inspired home in the heart of Lincoln Park Chicago.
Rising amidst the grand homes of North Howe Street, this stately house has more than 6,600 SF. In total, the home has seven bedrooms, six full bathrooms and three powder rooms. Designed with an extra-wide floor plan (21'-2"), achieved through side-yard relief, and an attached garage achieved through rear-yard relief, it is a truly unique home in a truly stunning environment.
The centerpiece of the home is its dramatic, 11-foot-diameter circular stair that ascends four floors from the lower level to the roof decks where panoramic windows (and views) infuse the staircase and lower levels with natural light. Public areas include classically-proportioned living and dining rooms, designed in an open-plan concept with architectural distinction enabling them to function individually. A gourmet, eat-in kitchen opens to the home's great room and rear gardens and is connected via its own staircase to the lower level family room, mud room and attached 2-1/2 car, heated garage.
The second floor is a dedicated master floor, accessed by the main stair or the home's elevator. Features include a groin-vaulted ceiling; attached sun-room; private balcony; lavishly appointed master bath; tremendous closet space, including a 120 SF walk-in closet, and; an en-suite office. Four family bedrooms and three bathrooms are located on the third floor.
This home was sold early in its construction process.
Nathan Kirkman
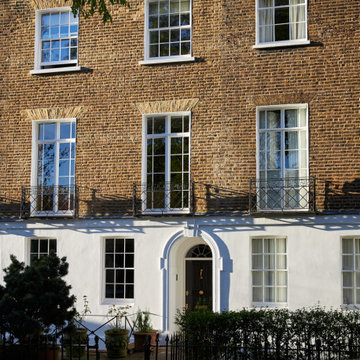
Großes, Vierstöckiges Klassisches Reihenhaus mit Backsteinfassade in London

A slender three-story home, designed for vibrant downtown living and cozy entertaining.
Mittelgroßes, Dreistöckiges Modernes Reihenhaus mit Backsteinfassade, roter Fassadenfarbe, Satteldach, Blechdach und grauem Dach in Oklahoma City
Mittelgroßes, Dreistöckiges Modernes Reihenhaus mit Backsteinfassade, roter Fassadenfarbe, Satteldach, Blechdach und grauem Dach in Oklahoma City
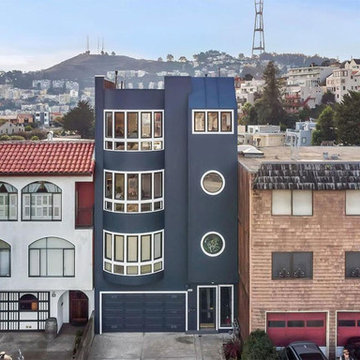
Großes, Dreistöckiges Klassisches Reihenhaus mit Putzfassade, blauer Fassadenfarbe, Flachdach und Blechdach in San Francisco
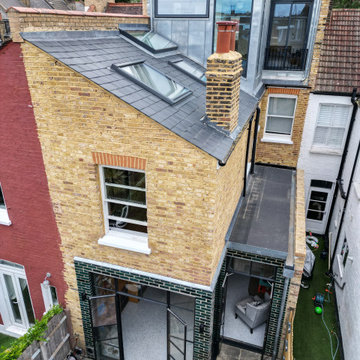
This terrace house had remained empty for over two years and was in need of a complete renovation. Our clients wanted a beautiful home with the best potential energy performance for a period property.
The property was extended on ground floor to increase the kitchen and dining room area, maximize the overall building potential within the current Local Authority planning constraints.
The attic space was extended under permitted development to create a master bedroom with dressing room and en-suite bathroom.
The palette of materials is a warm combination of natural finishes, textures and beautiful colours that combine to create a tranquil and welcoming living environment.
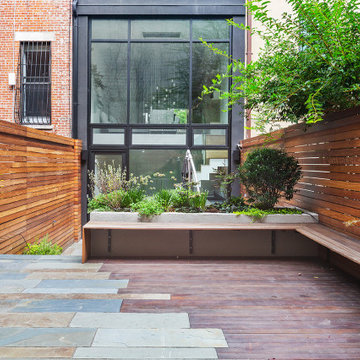
This brownstone, located in Harlem, consists of five stories which had been duplexed to create a two story rental unit and a 3 story home for the owners. The owner hired us to do a modern renovation of their home and rear garden. The garden was under utilized, barely visible from the interior and could only be accessed via a small steel stair at the rear of the second floor. We enlarged the owner’s home to include the rear third of the floor below which had walk out access to the garden. The additional square footage became a new family room connected to the living room and kitchen on the floor above via a double height space and a new sculptural stair. The rear facade was completely restructured to allow us to install a wall to wall two story window and door system within the new double height space creating a connection not only between the two floors but with the outside. The garden itself was terraced into two levels, the bottom level of which is directly accessed from the new family room space, the upper level accessed via a few stone clad steps. The upper level of the garden features a playful interplay of stone pavers with wood decking adjacent to a large seating area and a new planting bed. Wet bar cabinetry at the family room level is mirrored by an outside cabinetry/grill configuration as another way to visually tie inside to out. The second floor features the dining room, kitchen and living room in a large open space. Wall to wall builtins from the front to the rear transition from storage to dining display to kitchen; ending at an open shelf display with a fireplace feature in the base. The third floor serves as the children’s floor with two bedrooms and two ensuite baths. The fourth floor is a master suite with a large bedroom and a large bathroom bridged by a walnut clad hall that conceals a closet system and features a built in desk. The master bath consists of a tiled partition wall dividing the space to create a large walkthrough shower for two on one side and showcasing a free standing tub on the other. The house is full of custom modern details such as the recessed, lit handrail at the house’s main stair, floor to ceiling glass partitions separating the halls from the stairs and a whimsical builtin bench in the entry.
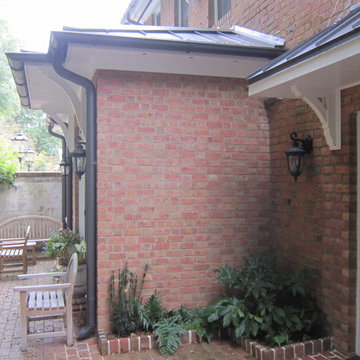
Pamela Foster
Kleines, Einstöckiges Klassisches Reihenhaus mit Backsteinfassade, roter Fassadenfarbe, Walmdach und Blechdach in Atlanta
Kleines, Einstöckiges Klassisches Reihenhaus mit Backsteinfassade, roter Fassadenfarbe, Walmdach und Blechdach in Atlanta
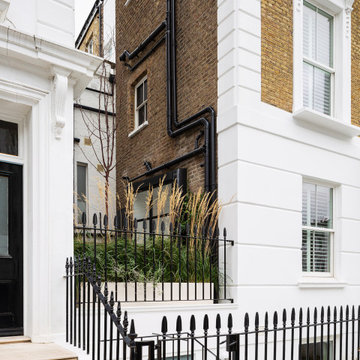
complete renovation for a Victorian house in Notting Hill, London W11
Großes, Vierstöckiges Klassisches Reihenhaus mit Backsteinfassade, Mansardendach, Ziegeldach und schwarzem Dach in London
Großes, Vierstöckiges Klassisches Reihenhaus mit Backsteinfassade, Mansardendach, Ziegeldach und schwarzem Dach in London

The Institute for Advanced Study is building a new community of 16 faculty residences on a site that looks out on the Princeton Battlefield Park. The new residences continue the Institute’s historic commitment to modern architecture.
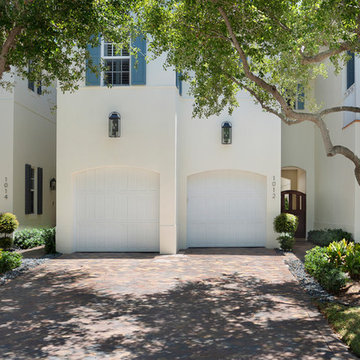
Front
Mittelgroßes, Zweistöckiges Mediterranes Reihenhaus mit weißer Fassadenfarbe und Blechdach in Sonstige
Mittelgroßes, Zweistöckiges Mediterranes Reihenhaus mit weißer Fassadenfarbe und Blechdach in Sonstige
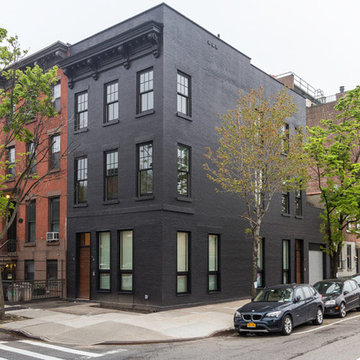
The Projects team restored many original features of this traditional brownstone, while adding fun modern twists like a black facade and oversized windows.
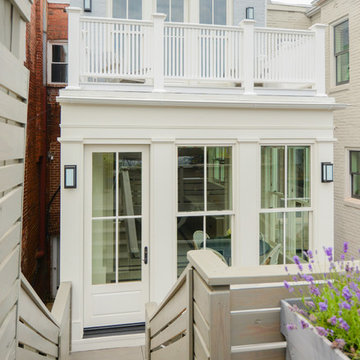
Mittelgroßes, Zweistöckiges Klassisches Haus mit Mix-Fassade, weißer Fassadenfarbe und Flachdach in Washington, D.C.
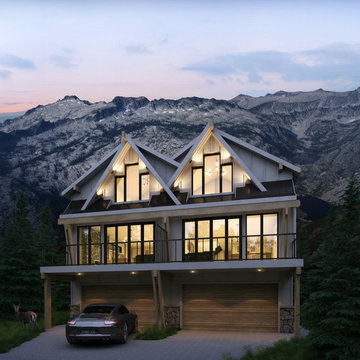
Großes, Dreistöckiges Uriges Reihenhaus mit Steinfassade, weißer Fassadenfarbe, Satteldach und Blechdach in Calgary
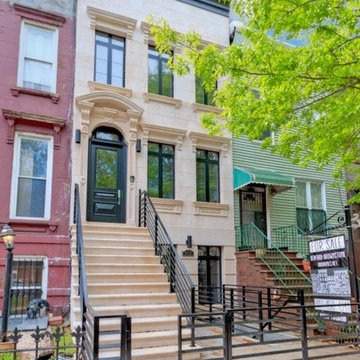
Limestone refinish
Mittelgroßes, Dreistöckiges Modernes Reihenhaus mit Steinfassade, beiger Fassadenfarbe und Flachdach in New York
Mittelgroßes, Dreistöckiges Modernes Reihenhaus mit Steinfassade, beiger Fassadenfarbe und Flachdach in New York
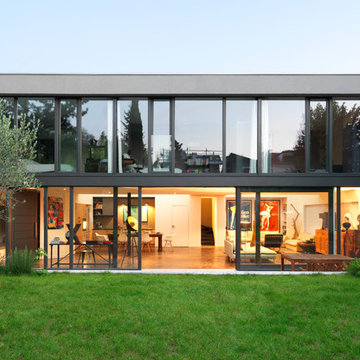
Simeon Levaillant
Zweistöckiges, Großes Modernes Reihenhaus mit Glasfassade, grauer Fassadenfarbe, Flachdach und Blechdach in Paris
Zweistöckiges, Großes Modernes Reihenhaus mit Glasfassade, grauer Fassadenfarbe, Flachdach und Blechdach in Paris

A new treatment for the front boundary wall marks the beginning of an itinerary through the house punctuated by a sequence of interventions that albeit modest, have an impact greater than their scope.
The pairing of corten steel and teak slats is used for the design of the bespoke bike storage incorporating the entrance gate and bespoke planters to revive the monotonous streetscape.
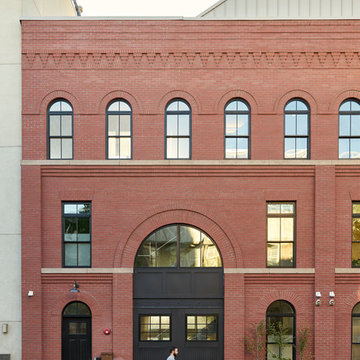
Joshua McHugh
Großes, Dreistöckiges Klassisches Reihenhaus mit Backsteinfassade, roter Fassadenfarbe und Blechdach in New York
Großes, Dreistöckiges Klassisches Reihenhaus mit Backsteinfassade, roter Fassadenfarbe und Blechdach in New York
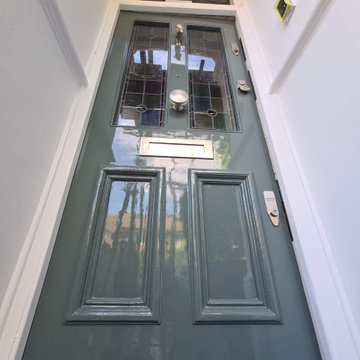
Full front exterior restoration, from windows to door !! With all dust free sanding system, hand painted High Gloss Front door by www.midecor.co.uk
Mittelgroßes, Zweistöckiges Klassisches Reihenhaus mit Backsteinfassade, grauer Fassadenfarbe, Satteldach, Ziegeldach und schwarzem Dach in London
Mittelgroßes, Zweistöckiges Klassisches Reihenhaus mit Backsteinfassade, grauer Fassadenfarbe, Satteldach, Ziegeldach und schwarzem Dach in London
Exklusive Reihenhäuser Ideen und Design
1
