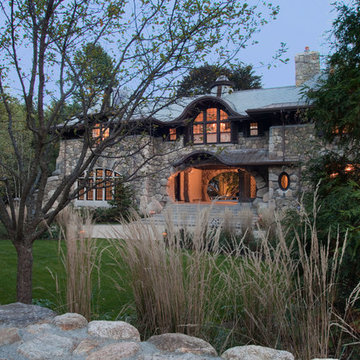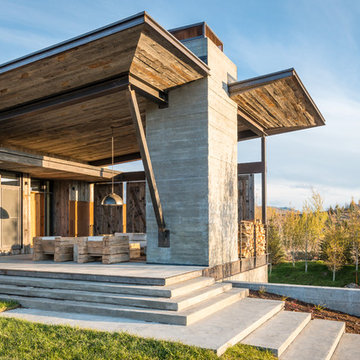Exklusive Rustikale Häuser Ideen und Design
Suche verfeinern:
Budget
Sortieren nach:Heute beliebt
1 – 20 von 5.391 Fotos
1 von 3

Arts and Crafts style home, also in the same genre as shingle style or hampton style home. The attention to detail is of the utmost....custom moulding details even on elements as small as the cupola all carefully planned and overseen during construction by Jordan Rosenberg Architect

Geräumiges, Zweistöckiges Uriges Haus mit Satteldach, Misch-Dachdeckung und braunem Dach in Sonstige

Custom Craftsman Homes With more contemporary design style, Featuring interior and exterior design elements that show the traditionally Craftsman design with wood accents and stone. The entryway leads into 4,000 square foot home with an spacious open floor plan.

This three-bedroom, two-bath home, designed and built to Passive House standards*, is located on a gently sloping hill adjacent to a conservation area in North Stamford. The home was designed by the owner, an architect, for single-floor living.
The home was certified as a US DOE Zero Energy Ready Home. Without solar panels, the home has a HERS score of 34. In the near future, the homeowner intends to add solar panels which will lower the HERS score from 34 to 0. At that point, the home will become a Net Zero Energy Home.
*The home was designed and built to conform to Passive House certification standards but the homeowner opted to forgo Passive House Certification.

This gorgeous modern home sits along a rushing river and includes a separate enclosed pavilion. Distinguishing features include the mixture of metal, wood and stone textures throughout the home in hues of brown, grey and black.
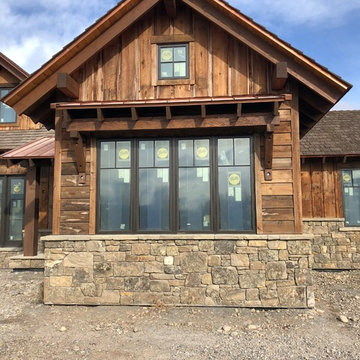
Großes, Zweistöckiges Uriges Haus mit brauner Fassadenfarbe, Satteldach und Schindeldach in New York
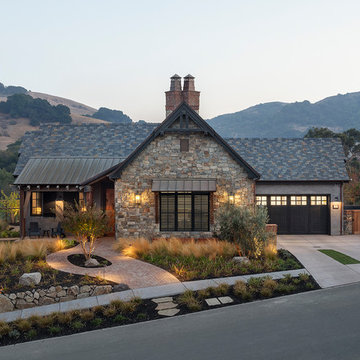
Photo by Eric Rorer
Mittelgroßes, Zweistöckiges Rustikales Einfamilienhaus mit schwarzer Fassadenfarbe und Ziegeldach in San Francisco
Mittelgroßes, Zweistöckiges Rustikales Einfamilienhaus mit schwarzer Fassadenfarbe und Ziegeldach in San Francisco
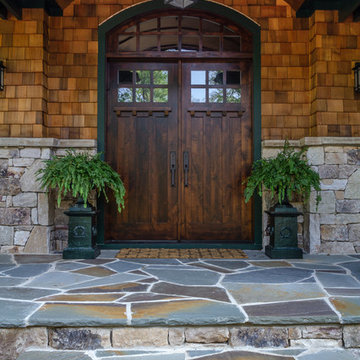
Immaculate Lake Norman, North Carolina home built by Passarelli Custom Homes. Tons of details and superb craftsmanship put into this waterfront home. All images by Nedoff Fotography
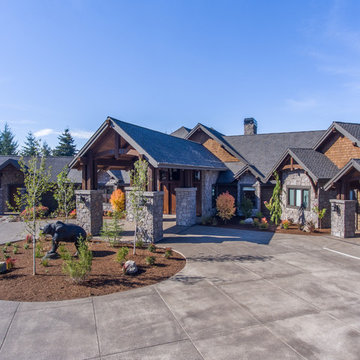
Geräumiges, Zweistöckiges Uriges Haus mit brauner Fassadenfarbe, Walmdach und Schindeldach in Portland

Aerial view of the front facade of the house and landscape.
Robert Benson Photography
Geräumiges, Zweistöckiges Uriges Einfamilienhaus mit Steinfassade, beiger Fassadenfarbe, Satteldach und Schindeldach in New York
Geräumiges, Zweistöckiges Uriges Einfamilienhaus mit Steinfassade, beiger Fassadenfarbe, Satteldach und Schindeldach in New York
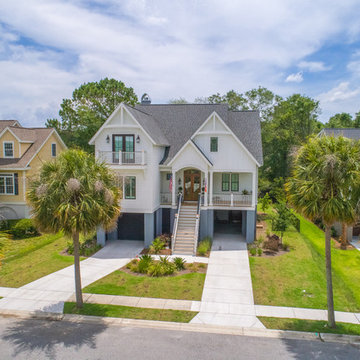
This amazing John’s Island custom home epitomizes Lowcountry living with a large front porch, backyard entertainment spaces, views of the intercoastal waterways and charming design elements that invite you into the space. With solid construction, Gable brackets, Jeld-Wen impact rated dark bronze vinyl windows, white Hardie siding, the homeowners are ready for any type of Coastal weather. The custom exterior details translate seamlessly into the interior of the home. Some of the high-end design choices include crown molding, shiplap, cable hand rails on the stairs, unique built-ins in the living room which are mimicked on the ceiling of the master, custom cedar barn doors, floating countertops made from solid hickory live edge wood, Carrera marble tile, electronic valve-controlled showers, and a shiplap kitchen hood.
As entertainers, the homeowners embraced the concept of combining two living spaces into one, which was made possible by installing a PGT sliding door. These doors slide back into themselves, opening up the indoors to the outdoor deck space with fireplace. Guests also enjoy waterway views made possible by the Juliet balcony off the front bedroom of the home, and the very large man-cave under the home.
Take a look at this amazing home designed in conjunction with Vinyet Architecture and interior styling by Polish Pop Design.
Drone Photography & Video by Nick Holzworth at 5th Spark
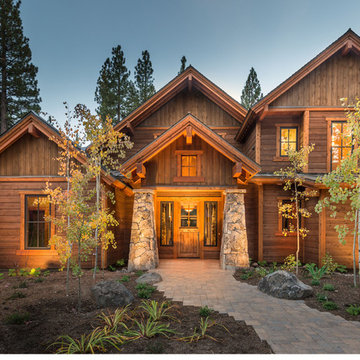
Located in Martis Camp in Lake Tahoe. Outside is landscaped. Large driveway and garage. Custom cut stacked stone for entrance, and beautiful outside finishes.
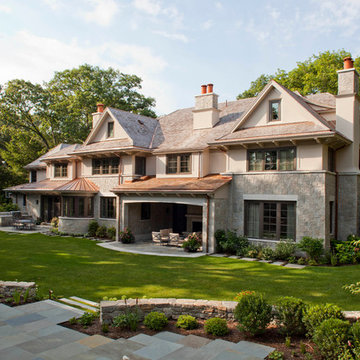
Exterior of Wellesley Country Home project. Architect: Morehouse MacDonald & Associates. Landscape Design: Gregory Lombardi Design. Photo: Sam Gray Photography

James Kruger, LandMark Photography,
Peter Eskuche, AIA, Eskuche Design,
Sharon Seitz, HISTORIC studio, Interior Design
Geräumiges, Zweistöckiges Rustikales Einfamilienhaus mit Mix-Fassade und beiger Fassadenfarbe in Minneapolis
Geräumiges, Zweistöckiges Rustikales Einfamilienhaus mit Mix-Fassade und beiger Fassadenfarbe in Minneapolis
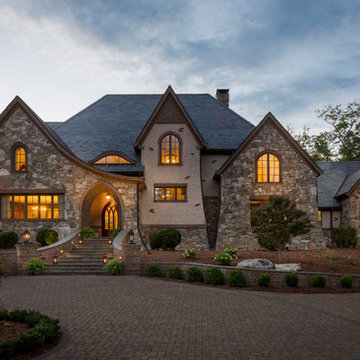
Zweistöckiges, Geräumiges Uriges Haus mit Steinfassade und grauer Fassadenfarbe in Sonstige
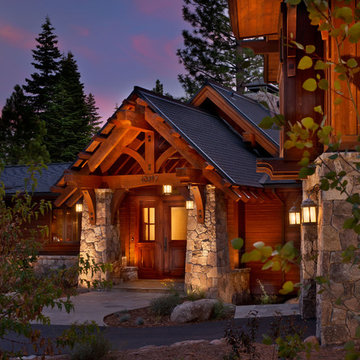
© Vance Fox Photography
Große, Zweistöckige Urige Holzfassade Haus mit brauner Fassadenfarbe und Satteldach in Sacramento
Große, Zweistöckige Urige Holzfassade Haus mit brauner Fassadenfarbe und Satteldach in Sacramento
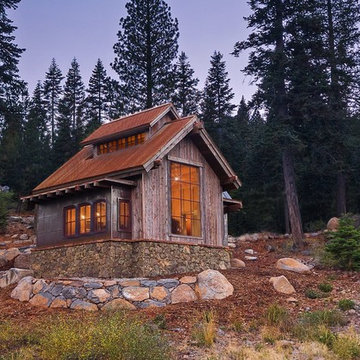
Tahoe Real Estate Photography
Rustikales Haus mit Mix-Fassade und Satteldach in San Francisco
Rustikales Haus mit Mix-Fassade und Satteldach in San Francisco
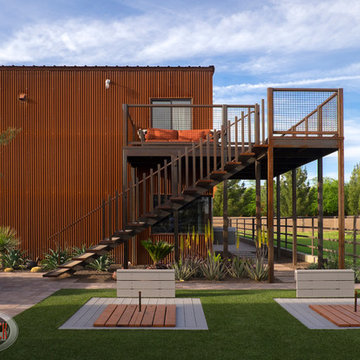
Great set of single stringer stairs headed up to the exterior deck of the Man Cave Guest Apartment. Overlooking the competition horse shoe field.
Photo by Michael Woodall
Exklusive Rustikale Häuser Ideen und Design
1
