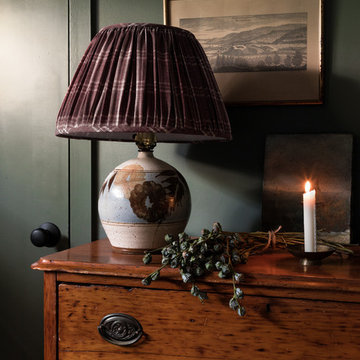Exklusive Rustikale Schlafzimmer Ideen und Design
Suche verfeinern:
Budget
Sortieren nach:Heute beliebt
1 – 20 von 1.446 Fotos
1 von 3

Sitting aside the slopes of Windham Ski Resort in the Catskills, this is a stunning example of what happens when everything gels — from the homeowners’ vision, the property, the design, the decorating, and the workmanship involved throughout.
An outstanding finished home materializes like a complex magic trick. You start with a piece of land and an undefined vision. Maybe you know it’s a timber frame, maybe not. But soon you gather a team and you have this wide range of inter-dependent ideas swirling around everyone’s heads — architects, engineers, designers, decorators — and like alchemy you’re just not 100% sure that all the ingredients will work. And when they do, you end up with a home like this.
The architectural design and engineering is based on our versatile Olive layout. Our field team installed the ultra-efficient shell of Insulspan SIP wall and roof panels, local tradesmen did a great job on the rest.
And in the end the homeowners made us all look like first-ballot-hall-of-famers by commissioning Design Bar by Kathy Kuo for the interior design.
Doesn’t hurt to send the best photographer we know to capture it all. Pics from Kim Smith Photo.
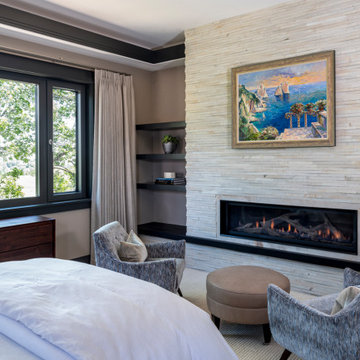
Mittelgroßes Uriges Hauptschlafzimmer mit weißer Wandfarbe, Teppichboden, Kamin, Kaminumrandung aus Stein und weißem Boden in Denver
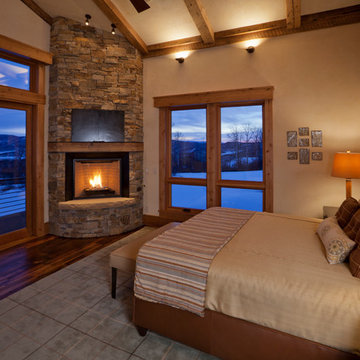
This master bedroom was designed to bring the outdoors in through the use of natural materials, and the greens and browns of the trees and the walls that look like a touch of sunlight - even on a cold gray winter day. The views of the surrounding mountains and fields are spectacular!
Tim Murphy - photographer
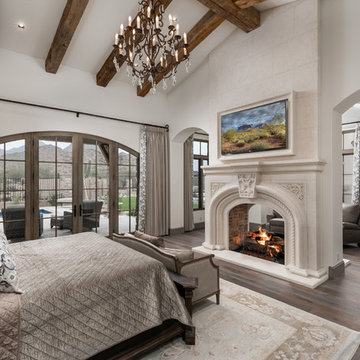
World Renowned Architecture Firm Fratantoni Design created this beautiful home! They design home plans for families all over the world in any size and style. They also have in-house Interior Designer Firm Fratantoni Interior Designers and world class Luxury Home Building Firm Fratantoni Luxury Estates! Hire one or all three companies to design and build and or remodel your home!
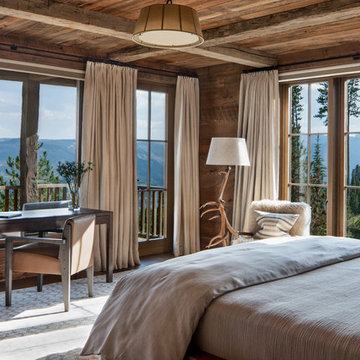
Geräumiges Rustikales Gästezimmer mit brauner Wandfarbe, braunem Holzboden und braunem Boden in Sonstige
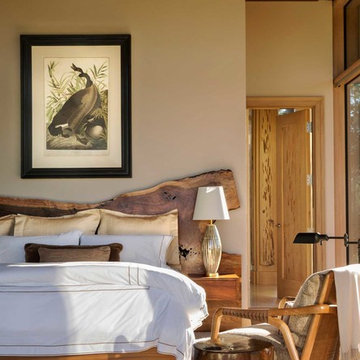
Photo: Durston Saylor
Großes Rustikales Schlafzimmer mit Teppichboden, beigem Boden und weißer Wandfarbe in Atlanta
Großes Rustikales Schlafzimmer mit Teppichboden, beigem Boden und weißer Wandfarbe in Atlanta
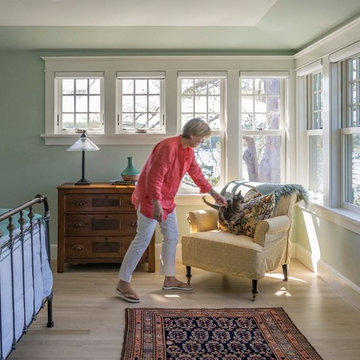
Eric Roth
Großes Rustikales Gästezimmer ohne Kamin mit grüner Wandfarbe, hellem Holzboden und braunem Boden in Manchester
Großes Rustikales Gästezimmer ohne Kamin mit grüner Wandfarbe, hellem Holzboden und braunem Boden in Manchester
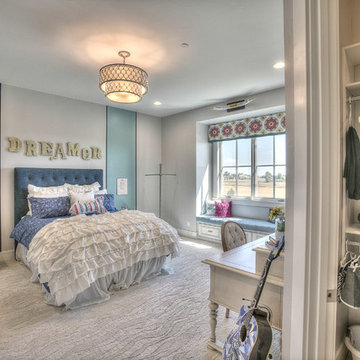
Mittelgroßes Uriges Gästezimmer ohne Kamin mit blauer Wandfarbe und Teppichboden in Denver
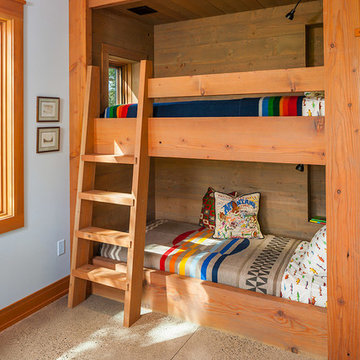
Mittelgroßes Uriges Gästezimmer ohne Kamin mit weißer Wandfarbe und Betonboden in Sonstige

This homage to prairie style architecture located at The Rim Golf Club in Payson, Arizona was designed for owner/builder/landscaper Tom Beck.
This home appears literally fastened to the site by way of both careful design as well as a lichen-loving organic material palatte. Forged from a weathering steel roof (aka Cor-Ten), hand-formed cedar beams, laser cut steel fasteners, and a rugged stacked stone veneer base, this home is the ideal northern Arizona getaway.
Expansive covered terraces offer views of the Tom Weiskopf and Jay Morrish designed golf course, the largest stand of Ponderosa Pines in the US, as well as the majestic Mogollon Rim and Stewart Mountains, making this an ideal place to beat the heat of the Valley of the Sun.
Designing a personal dwelling for a builder is always an honor for us. Thanks, Tom, for the opportunity to share your vision.
Project Details | Northern Exposure, The Rim – Payson, AZ
Architect: C.P. Drewett, AIA, NCARB, Drewett Works, Scottsdale, AZ
Builder: Thomas Beck, LTD, Scottsdale, AZ
Photographer: Dino Tonn, Scottsdale, AZ
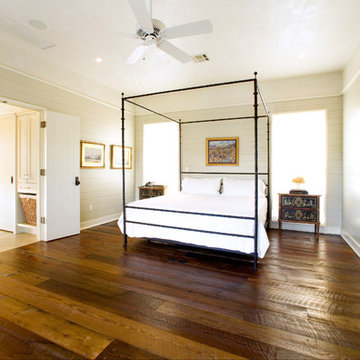
© Paul Finkel Photography
Großes Rustikales Hauptschlafzimmer ohne Kamin mit beiger Wandfarbe, dunklem Holzboden und braunem Boden in Austin
Großes Rustikales Hauptschlafzimmer ohne Kamin mit beiger Wandfarbe, dunklem Holzboden und braunem Boden in Austin
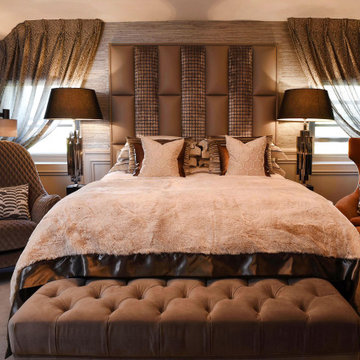
As the client has a busy lifestyle the brief was a restful retreat with masculine characteristics. We introduced a calm and refined soft grey colour scheme, and drew upon our unique skill set of furniture design and production, creating a bespoke sophisticated panelled bed and headboard upholstered in luxurious velvets and rich leathers bringing a focal point to the bedroom. This was framed with soft sheers encompassing hand pleated headings and bespoke Roman blinds for privacy.
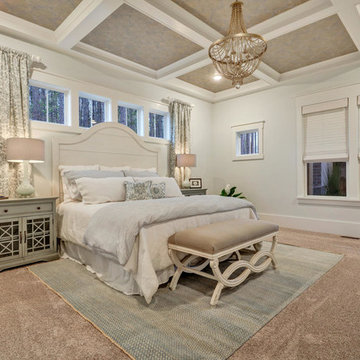
Mittelgroßes Rustikales Hauptschlafzimmer mit blauer Wandfarbe, Teppichboden und beigem Boden in Richmond
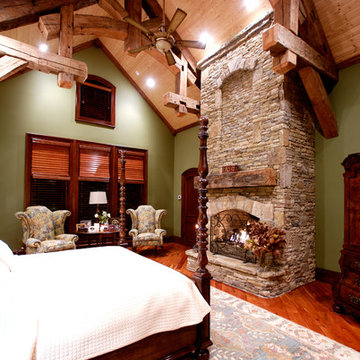
Designed by MossCreek, this beautiful timber frame home includes signature MossCreek style elements such as natural materials, expression of structure, elegant rustic design, and perfect use of space in relation to build site. Photo by Mark Smith
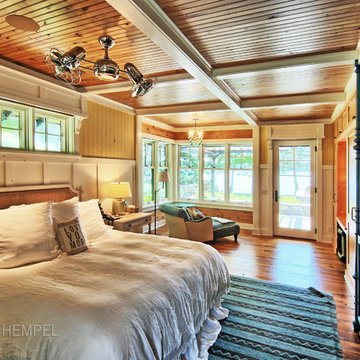
Northway Construction
Großes Rustikales Hauptschlafzimmer ohne Kamin mit weißer Wandfarbe und braunem Holzboden in Minneapolis
Großes Rustikales Hauptschlafzimmer ohne Kamin mit weißer Wandfarbe und braunem Holzboden in Minneapolis
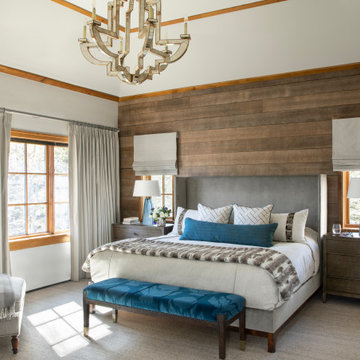
A glamorous bedroom with rustic flair. This master suite was updated with a wood accent wall, mirrored chandelier, and fur / hide accents. We loved using the deep ocean blue to brighten the neutrals. Such a cozy mountain bedroom!
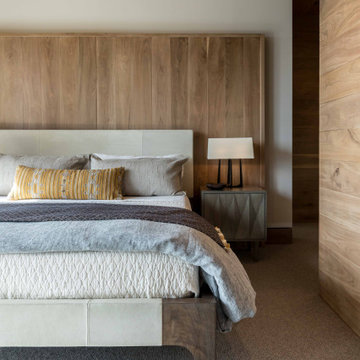
Mittelgroßes Uriges Gästezimmer mit weißer Wandfarbe, Teppichboden, Holzdecke und Holzwänden in Sonstige
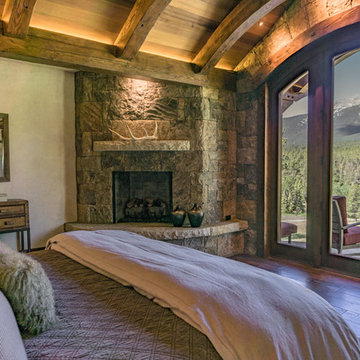
Damon Searles
Großes Rustikales Hauptschlafzimmer mit beiger Wandfarbe, dunklem Holzboden, Eckkamin und Kaminumrandung aus Stein in Denver
Großes Rustikales Hauptschlafzimmer mit beiger Wandfarbe, dunklem Holzboden, Eckkamin und Kaminumrandung aus Stein in Denver
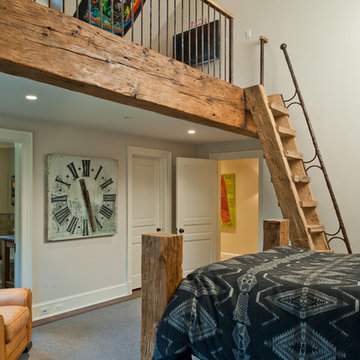
Großes Rustikales Schlafzimmer im Loft-Style, ohne Kamin mit weißer Wandfarbe, dunklem Holzboden und braunem Boden in New York
Exklusive Rustikale Schlafzimmer Ideen und Design
1
